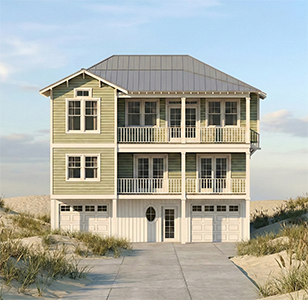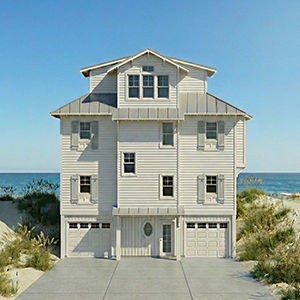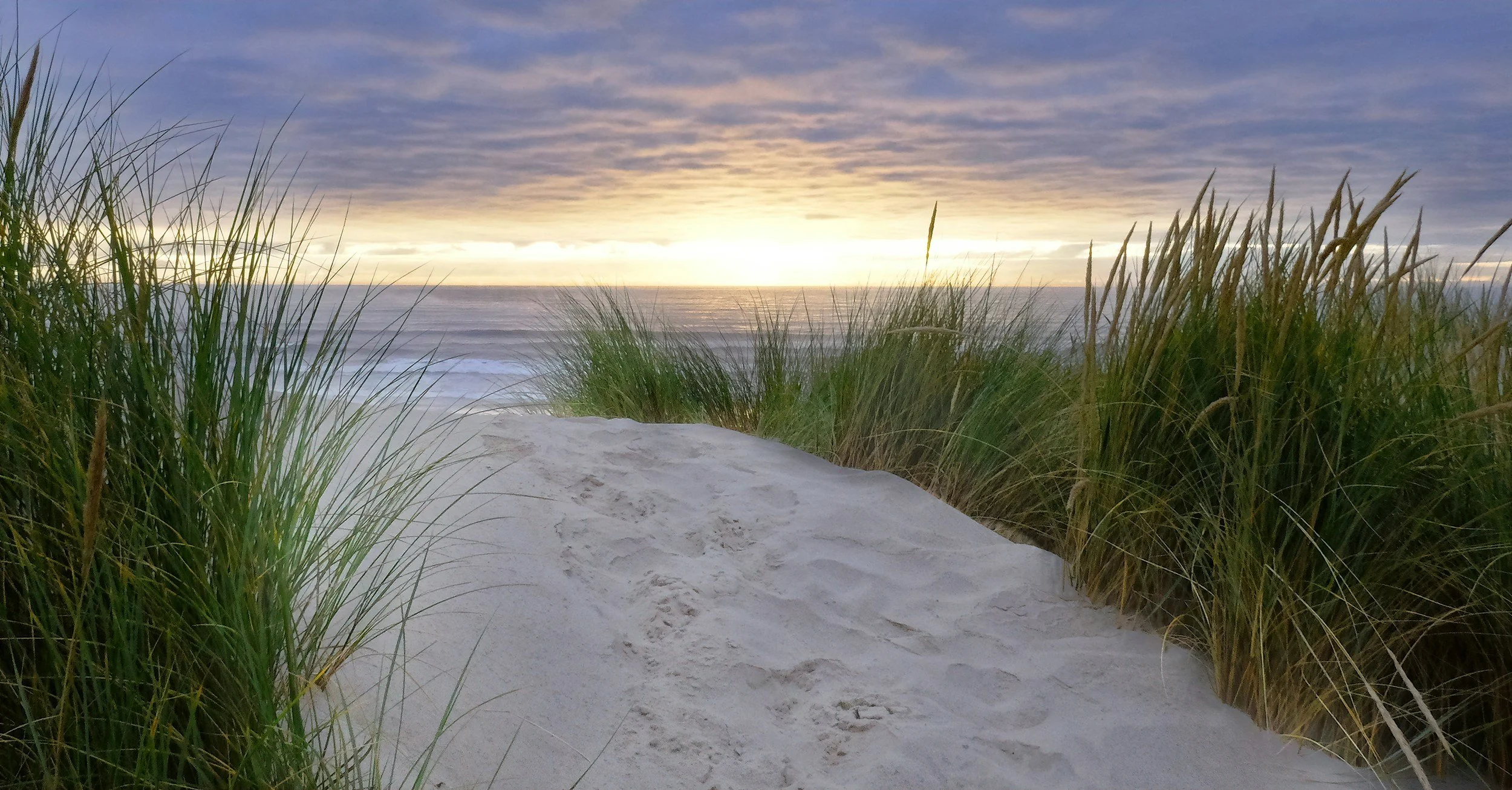Sawgrass House Plans
Sawgrass House Plans offers beautiful and practical designs for coastal living. We have two great options: the Sawgrass 2358-4E, which is a spacious 2,358 sq. ft. home, and the Sawgrass 1966-4E beach house, featuring 1,966 sq. ft. of comfort and style. Both designs suit modern lifestyles with open layouts, multiple bedrooms, and handy features like elevators and welcoming porches.
Whether you want a cozy family retreat or an elegant space for entertaining, Sawgrass House Plans provide a perfect mix of elegance and functionality for wonderful living. Explore our plans and imagine your dream home today!
-

Sawgrass 1966-4E
The Sawgrass 1966-4E beach house plan features 1,966 square feet of stylish living space with four bedrooms and three bathrooms. Designed for comfort and convenience, it includes a ground floor with garages and storage, a first floor with a main bedroom and bunk room, and a second floor with an additional main bedroom and a great room boasting optional vaulted ceilings. An elevator ensures easy access across all levels, making it an ideal family retreat.
-

Sawgrass 2358-4E
The Sawgrass 2358-4E house plan features 2,358 sq. ft. of stylish living space, including four bedrooms, a bunk room, and four bathrooms. Highlights include an elegant second floor with a great room and main bedroom, along with convenient porches and an elevator. The layout emphasizes both functionality and comfort, making it a perfect retreat.
