OVER 2,000 SQ. FT. HOUSE PLANS
Check out our collection of beach house plans, all over 2,000 sq. ft.! These spacious designs are great for larger families or anyone who loves to entertain. They provide an ideal setting for relaxation and memorable get-togethers.
Picture multiple cozy bedrooms, large living areas, and various fun features—all designed for your beach getaway. Whether you want to enjoy family vacations or peaceful seaside retreats, these plans are perfect for enhancing your beach lifestyle.
Browse our designs today and find your dream beach home, where comfort and style come together, creating lasting memories by the sea!
-

Shell Island 4780-8E
Beds 8 / Baths 6 Full and 2 Half / Sq.Ft. 4779.3 / Elevator Yes
-
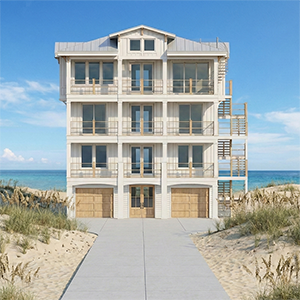
Ocean View 4485-8E
Beds 8 / Baths 9.5 / Sq.Ft. 4485.3 / Elevator Yes
-
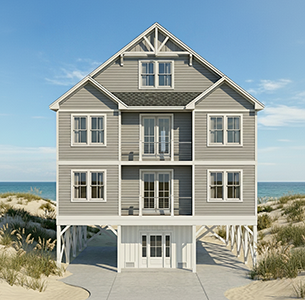
Porpoise 4249-8E
Beds 8 / Baths 8.5 / Sq.Ft. 4248.7 / Elevator Yes
-
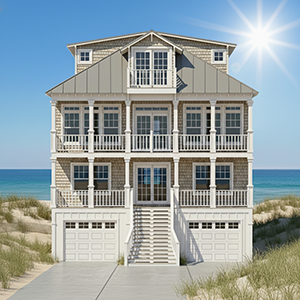
Water Oak 4199-6E
Beds 6 / Baths 5.5 / Sq.Ft. 4199 / Elevator Yes
-

Hampton 4157-6E
Beds 6 / Baths 6.5 / Sq.Ft. 4157 / Elevator Yes
-
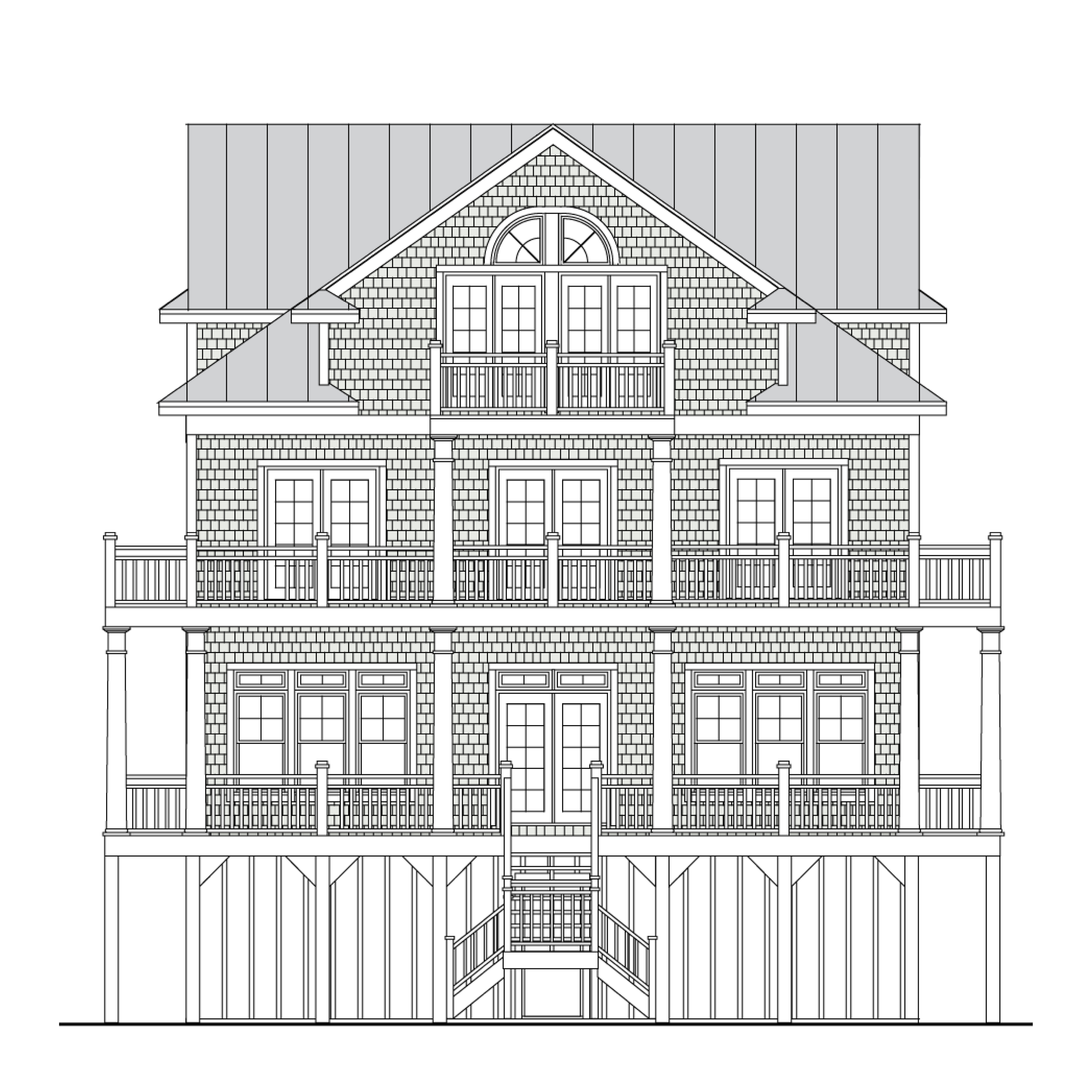
Hatteras 4034-6E
Beds 6 / Baths 7 / Sq.Ft. 4034.4 / Elevator Yes
-

Waterway 3889-5E
Beds 5 / Baths 4 full and 2 half / Sq.Ft. 3888.9 / Elevator Yes
-
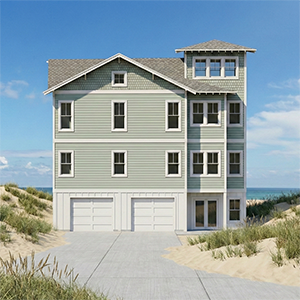
Channel Watch 3887-4E
Beds 4 / Baths 3 full and 2 half / Sq.Ft. 3887 / Elevator Yes
-
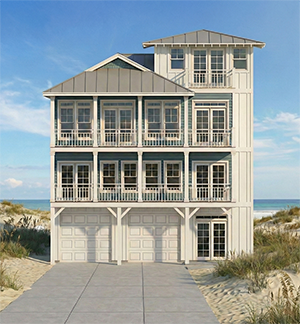
Lumina Watch 3789-6E
Beds 5 / Baths 4.5 / Sq.Ft. 3789.1 / Elevator Yes
-

Waterside 3776-5E
Beds 5 / Baths 5 / Sq.Ft. 3776 / Elevator Yes
-

Cedar Point 3434-6E
Beds 6 / Baths 4.5 / Sq.Ft. 3434.2 / Elevator Optional
-
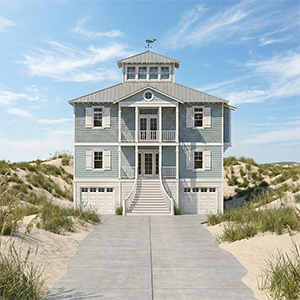
Ocean Ridge Tower 3351-5E
Beds 5 / Baths 5.5 / Sq.Ft. 3351 / Elevator Yes
-
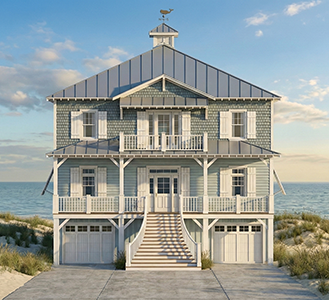
Ocean Bluff 3163-6E
Beds 6 / Baths 5 / Sq.Ft. 3163 / Elevator Yes
-

Waterside 3045-6E
Beds 6 / Baths 6 / Sq.Ft. 3045.4 / Elevator Yes
-
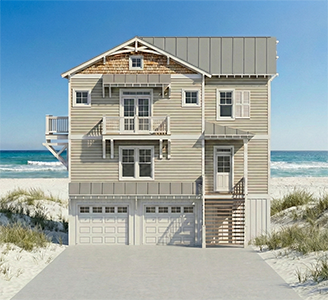
Saltspray Landing 2964-4E
Beds 4 / Baths 4.5 / Sq.Ft. 2964.2 / Elevator Yes
-
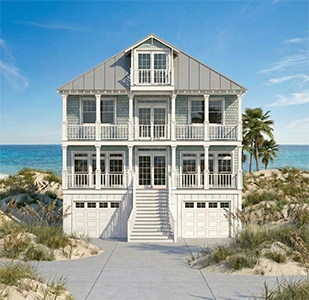
Laurel 2930-5E
Beds 5 / Baths 4.5 / Sq.Ft. 2930 / Elevator Yes
-
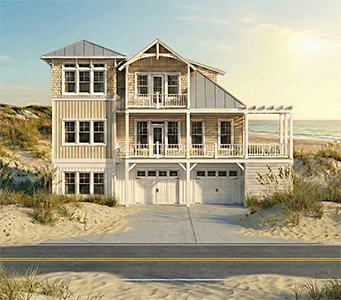
Cedar Point 2893-4E
Beds 4 / Baths 3.5 / Sq.Ft. 2892.6 / Elevator Yes
-
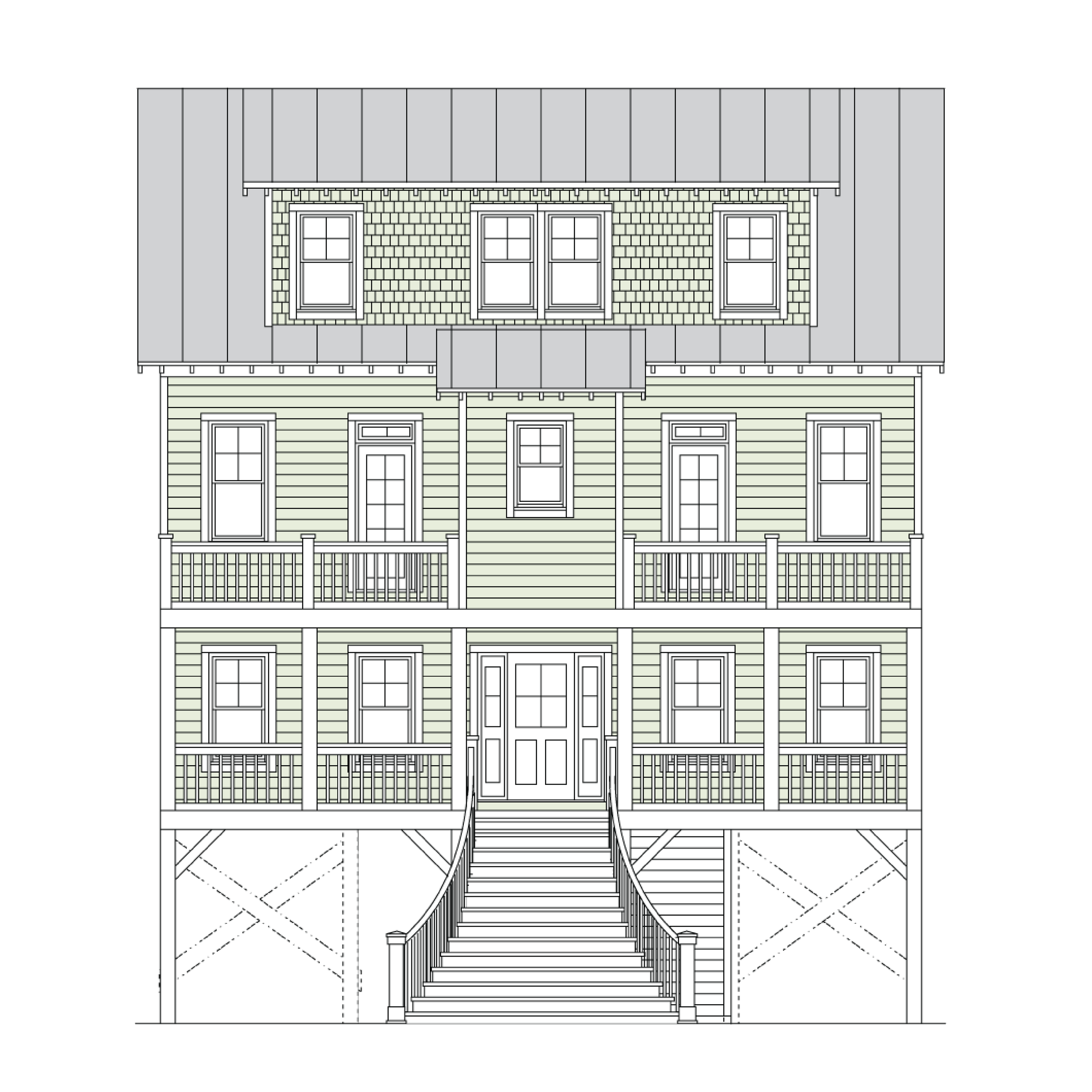
Sandy Ridge 2891-7E
Beds 7 / Baths 5 / Sq.Ft. 2891.2 / Elevator Yes
-
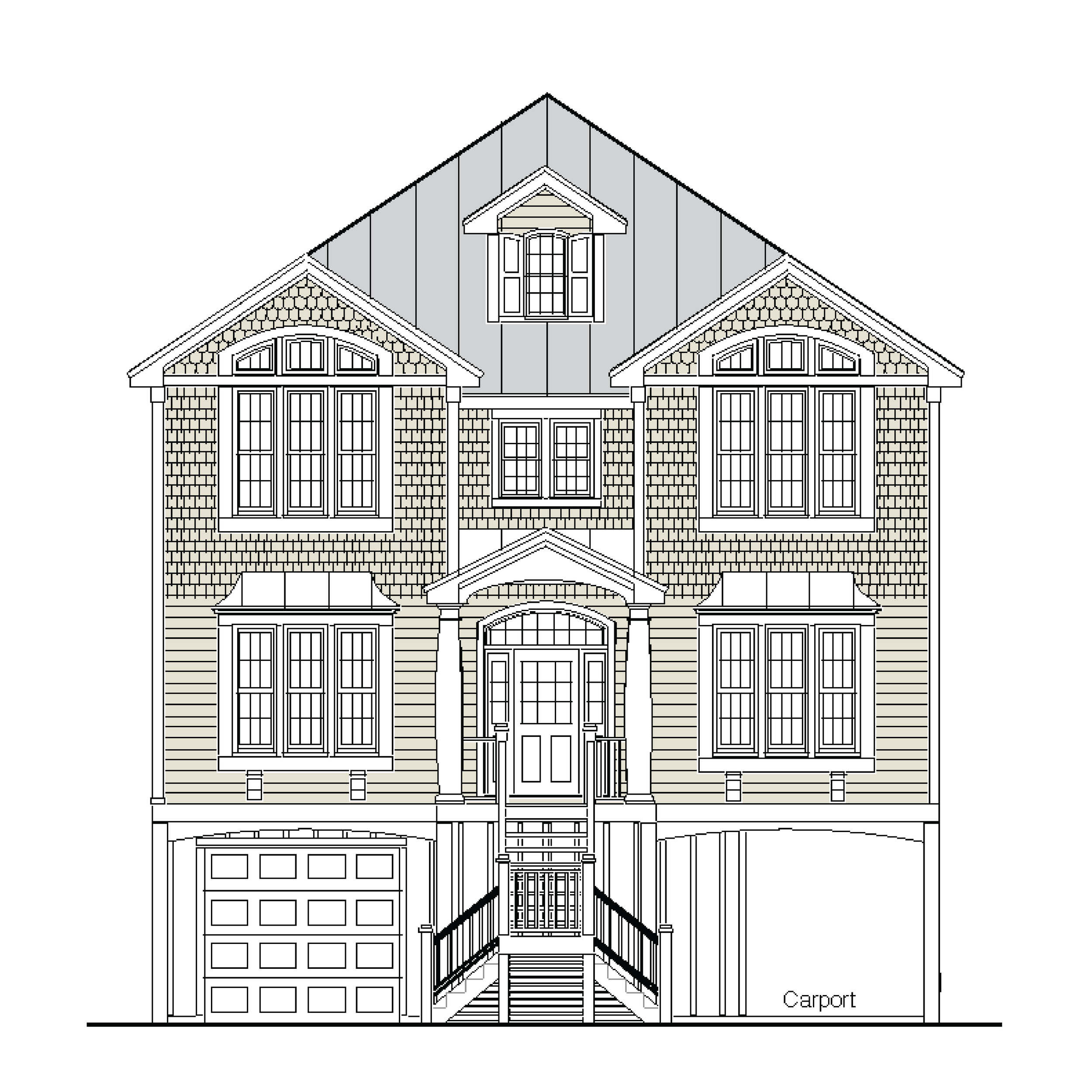
Ocean Isle 2872-5E
Beds 5 / Baths 5 / Sq.Ft. 2872 / Elevator Yes
-

Ketch 2856-7E
Beds 7 / Baths 5.5 / Sq.Ft. 2856 / Elevator Yes
-

Clearwater 2816-5E
Beds 5 / Baths 4.5 / Sq.Ft. 2816 / Elevator Yes
-
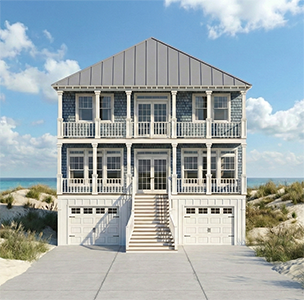
Laurel 2800-5E
Beds 5 / Baths 4.5 / Sq.Ft. 2800 / Elevator Yes
-

East Beach 2754-6E
Beds 6 / Baths 5.5 / Sq.Ft. 2754 / Elevator Yes
-
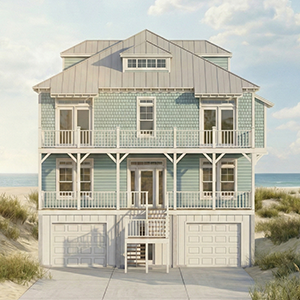
Clearwater 2666-5E
Beds 5 / Baths 4 / Sq.Ft. 2666 / Elevator Yes
-
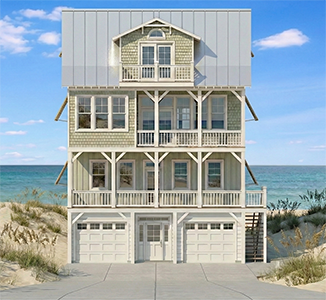
Shipwright 2634-5
Beds 5 / Baths 4.5 / Sq.Ft. 2633.6 / Elevator No
-
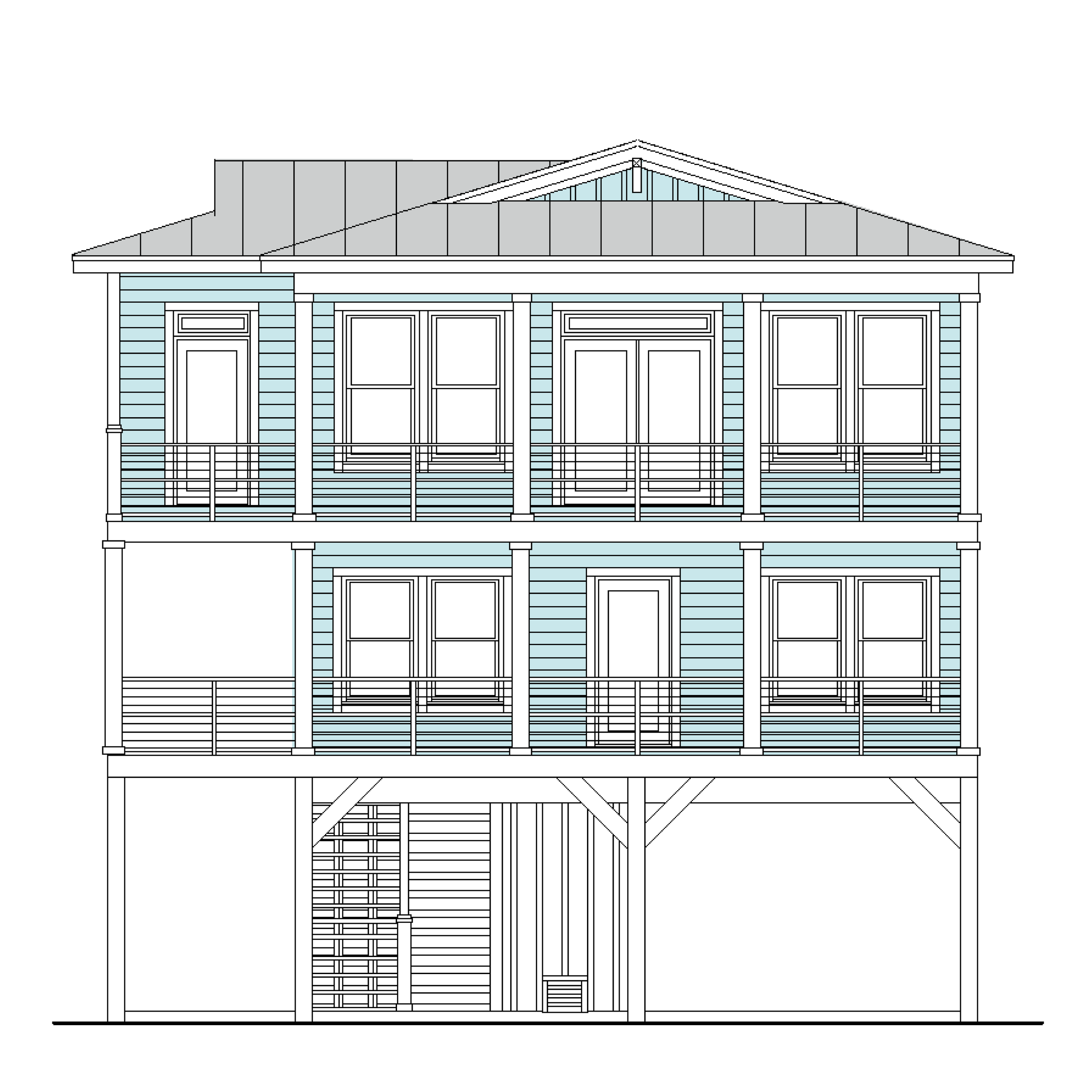
Beachgrass 2573-5E
Beds 5 / Baths 4.5 / Sq.Ft. 2573.2 / Elevator Yes
-

Islander 2489-5E
Beds 5 / Baths 4 / Sq.Ft. 2488.9 / Elevator Yes
-

Islander 2489-4E
Beds 4 / Baths 3.5 / Sq.Ft. 2489 / Elevator Yes
-
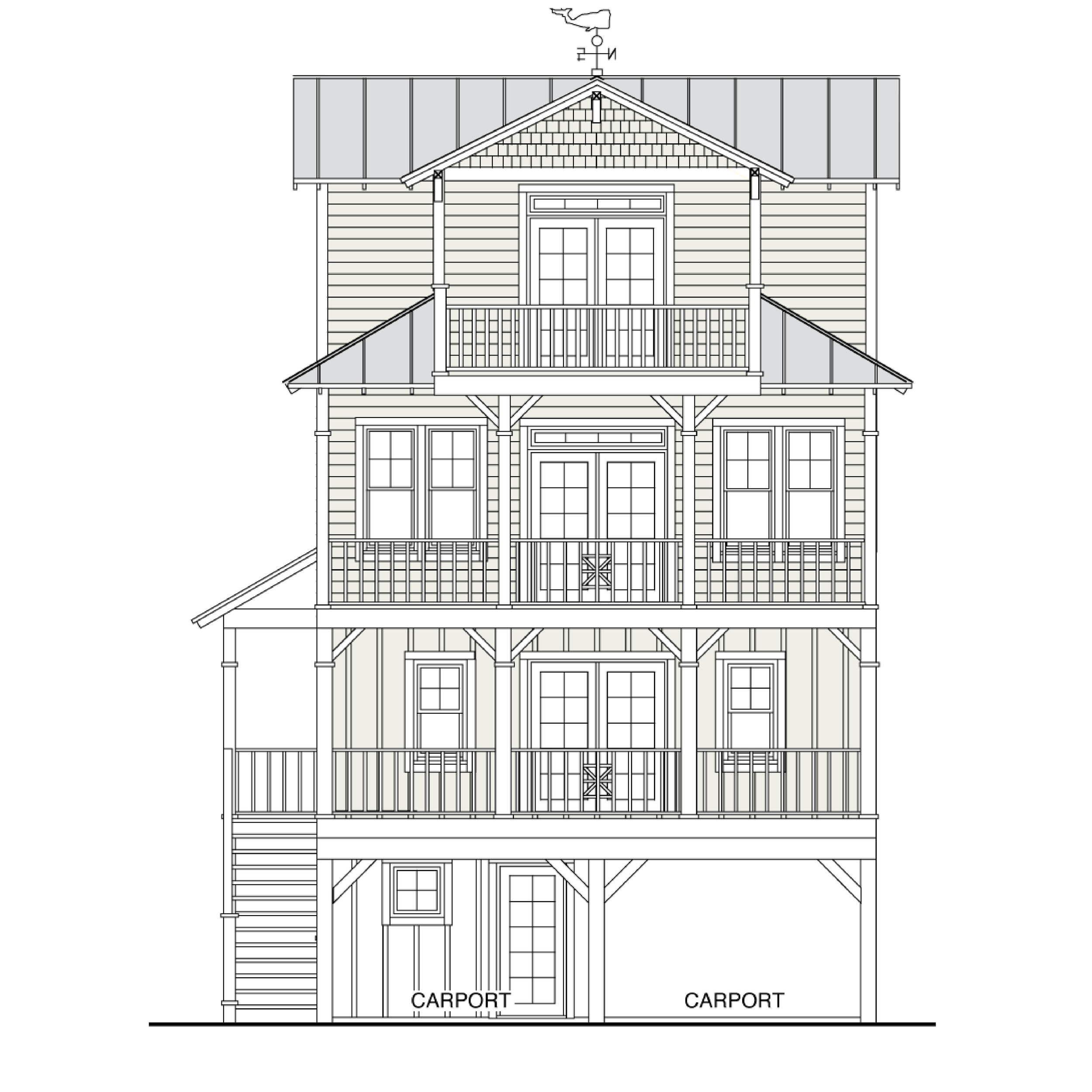
Lookout 2479-4E
Beds 4 / Baths 3.5 / Sq.Ft. 2479.6 / Elevator Yes
-

Sealane I (2467-4E)
Beds 4 or 6 / Baths 3 or 4 / Sq.Ft. 2467 to 3053 / Elevator Yes
-

Sealane II (2467-4E)
Beds 4 / Baths 3.5 / Sq.Ft. 2467 / Elevator Yes
-
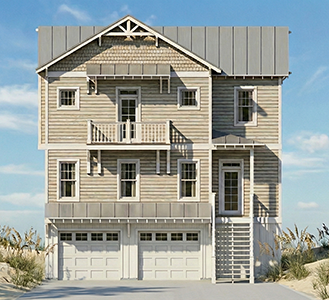
Snow's Cut I (2445-4E)
Beds 4 / Baths 4.5 to 5.5 / Sq.Ft. 2445.4 to 2962.7 / Elevator Yes
-
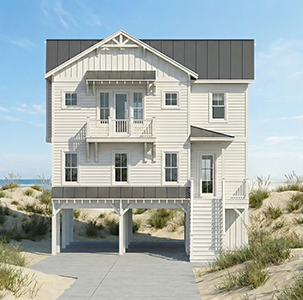
Snow's Cut II
Beds 4 / Baths 4.5 / Sq.Ft. 2445 / Elevator Yes
-

Cape Point 2429-6E
Beds 4 to 6 / Baths 3.5 to 4.5 / Sq.Ft. 2429.4 to 2838.1 / Elevator Yes
-
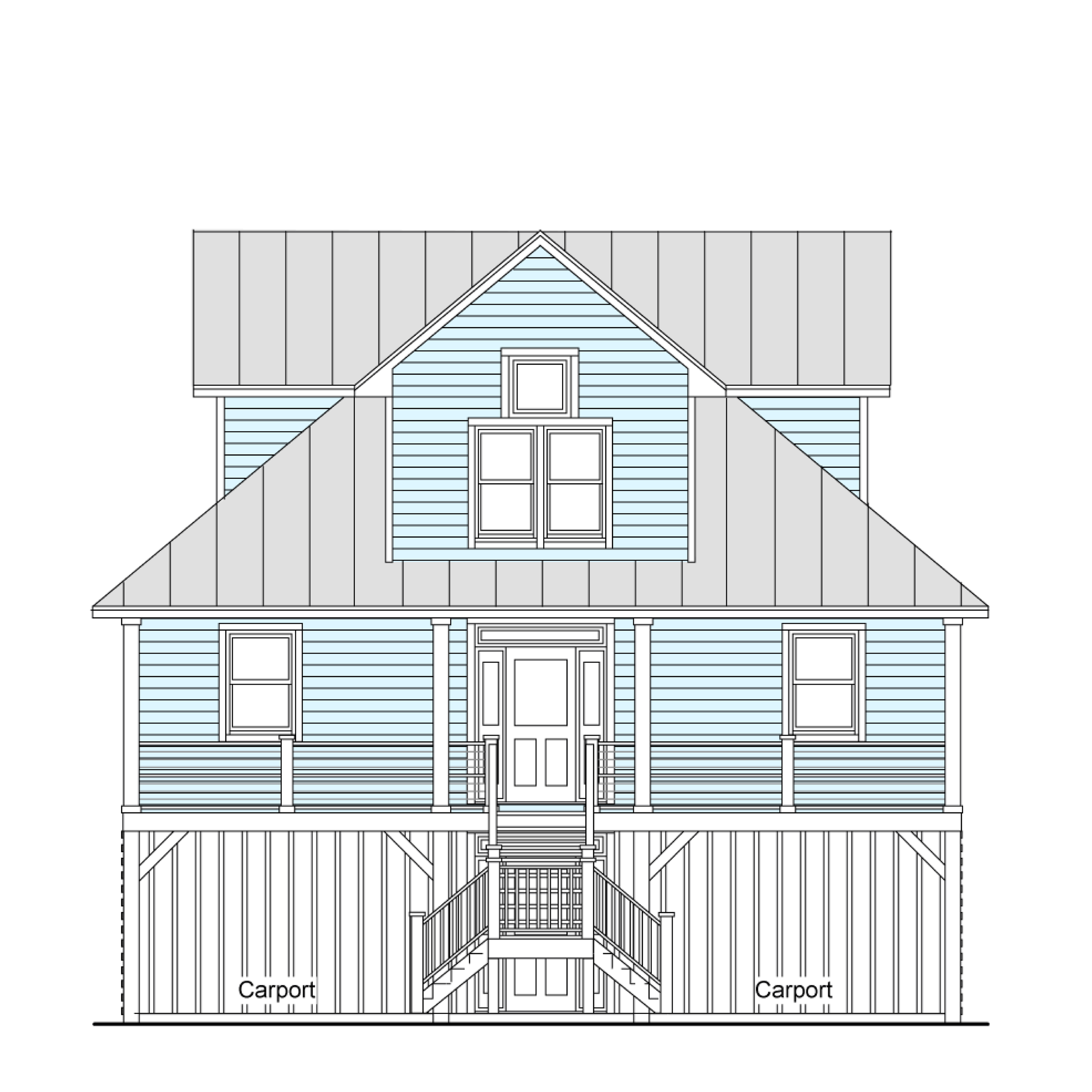
Cape Point 2429-5E
Beds 3 to 5 / Baths 3 to 4 / Sq.Ft. 2429.4 to 2838.1 / Elevator Yes
-

Cape Point 2429-4E
Beds 4 to 6 / Baths 4.5 to 5.5 / Sq.Ft. 2429.4 to 2838.1 / Elevator Yes
-
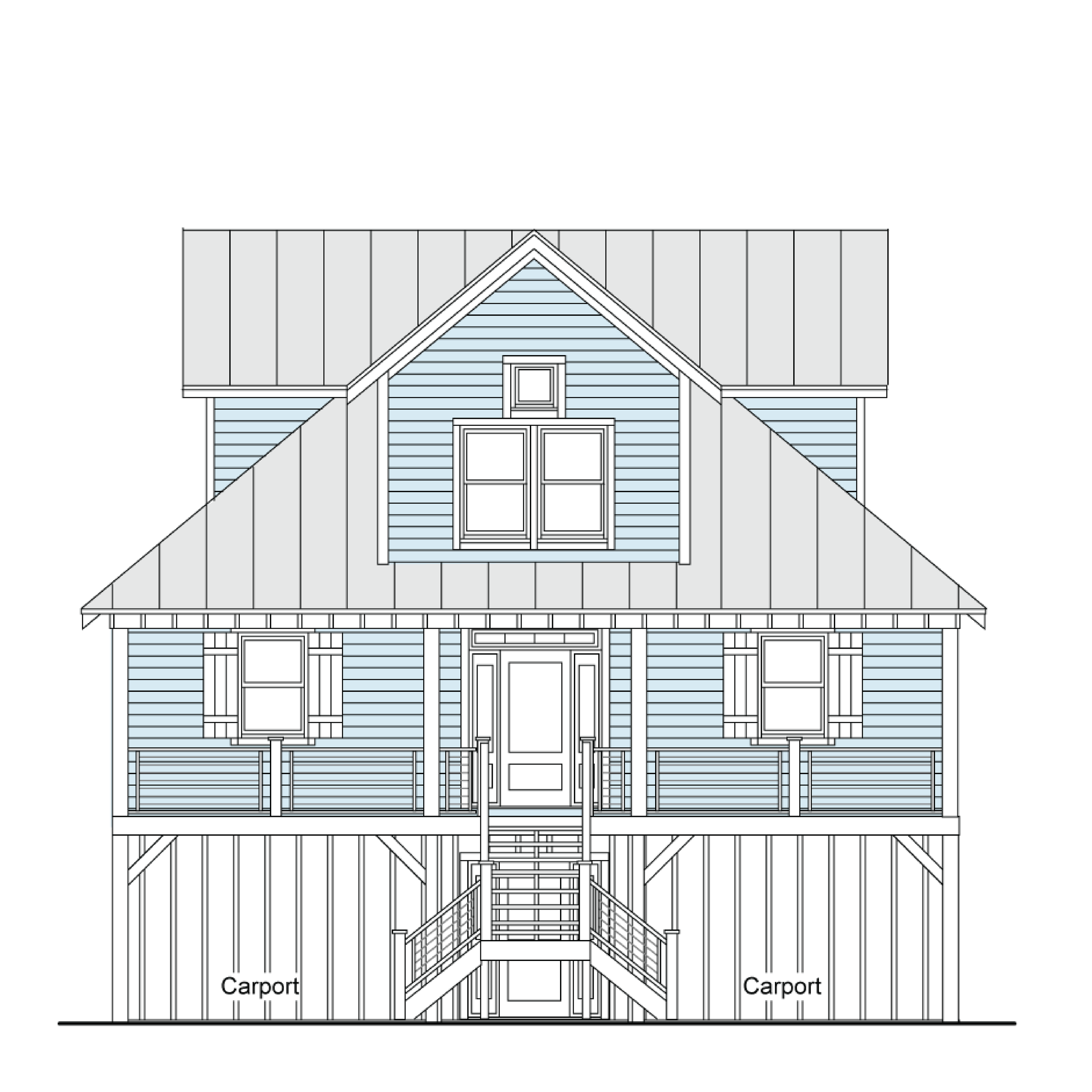
Cape Point 2429-3E
Beds 3 to 5 / Baths 3.5 to 4.5 / Sq.Ft. 2429.4 to 2838.1 / Elevator Yes
-

Beachwood 2403-4E
Beds 4 / Baths 3.5 / Sq.Ft. 2402.7 / Elevator Yes
-

Ocean Ridge 2390-5E
Beds 5 / Baths 5.5 / Sq.Ft. 2390 / Elevator Yes
-

Sawgrass 2358-4E
Beds 4 / Baths 4 / Sq.Ft. 2358 / Elevator Yes
-

Palmetto 2321-3E
Beds 3 / Baths 3.5 / Sq.Ft. 2321.2 / Elevator Yes
-
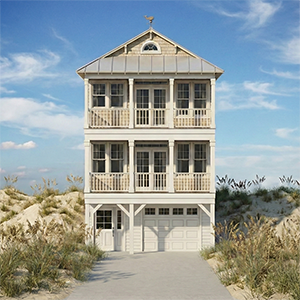
Charleston 2320-4E
Beds 4 / Baths 3 / Sq.Ft. 2320 / Elevator Yes
-
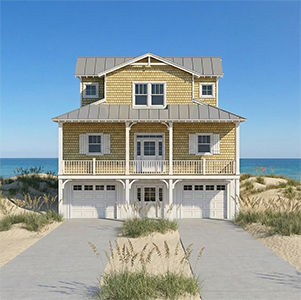
Cedar Cove 2313-3E
Beds 3 / Baths 3.5 / Sq.Ft. 2313 / Elevator Yes
-

Beachwood 2304-4E
Beds 4 / Baths 3 / Sq.Ft. 2304 / Elevator Yes
-

Beachwood 2301-4E
Beds 4 / Baths 3 / Sq.Ft. 2301 / Elevator Yes
-

Portside 2288-4E
Beds 4 / Baths 3.5 / Sq.Ft. 2288 / Elevator Yes
-
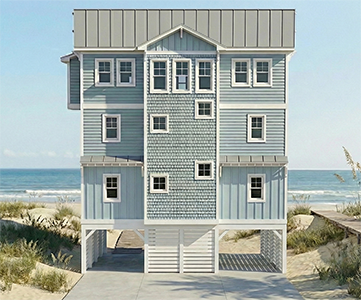
Beach View 2244-5E
Beds 5 / Baths 4.5 / Sq.Ft. 2244 / Elevator Yes
-
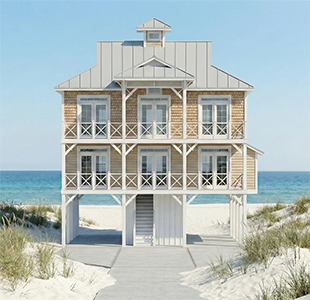
Ocean Grove 2229-4E
Beds 4 / Baths 3.5 / Sq.Ft. 2228.7 / Elevator Yes
-
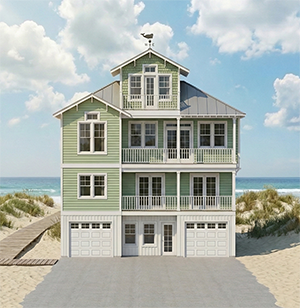
Harker's Island 2200-4E
Beds 4 / Baths 3 / Sq.Ft. 2200 / Elevator Yes
-

Beachwood 2195-3E
Beds 3 / Baths 3.5 / Sq.Ft. 2194.5 / Elevator Yes
-
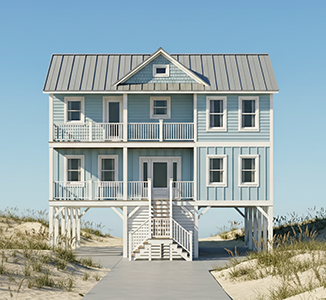
Wrightsville 2164-4E
Beds 4 / Baths 3 / Sq.Ft. 2164 / Elevator Yes
-

Wrightsville 2160-5E
Beds 5 / Baths 3.5 / Sq.Ft. 2160 / Elevator Yes
-

Sea Oats 2145-5E
Beds 5 / Baths 3.5 / Sq.Ft. 2145 / Elevator Yes
-

Lookout 2112-5E
Beds 5 / Baths 4 / Sq.Ft. 2112 / Elevator Yes
-

Sweetwater 2105-4E
Beds 4 / Baths 3.5 / Sq.Ft. 2105.4 / Elevator Yes
-
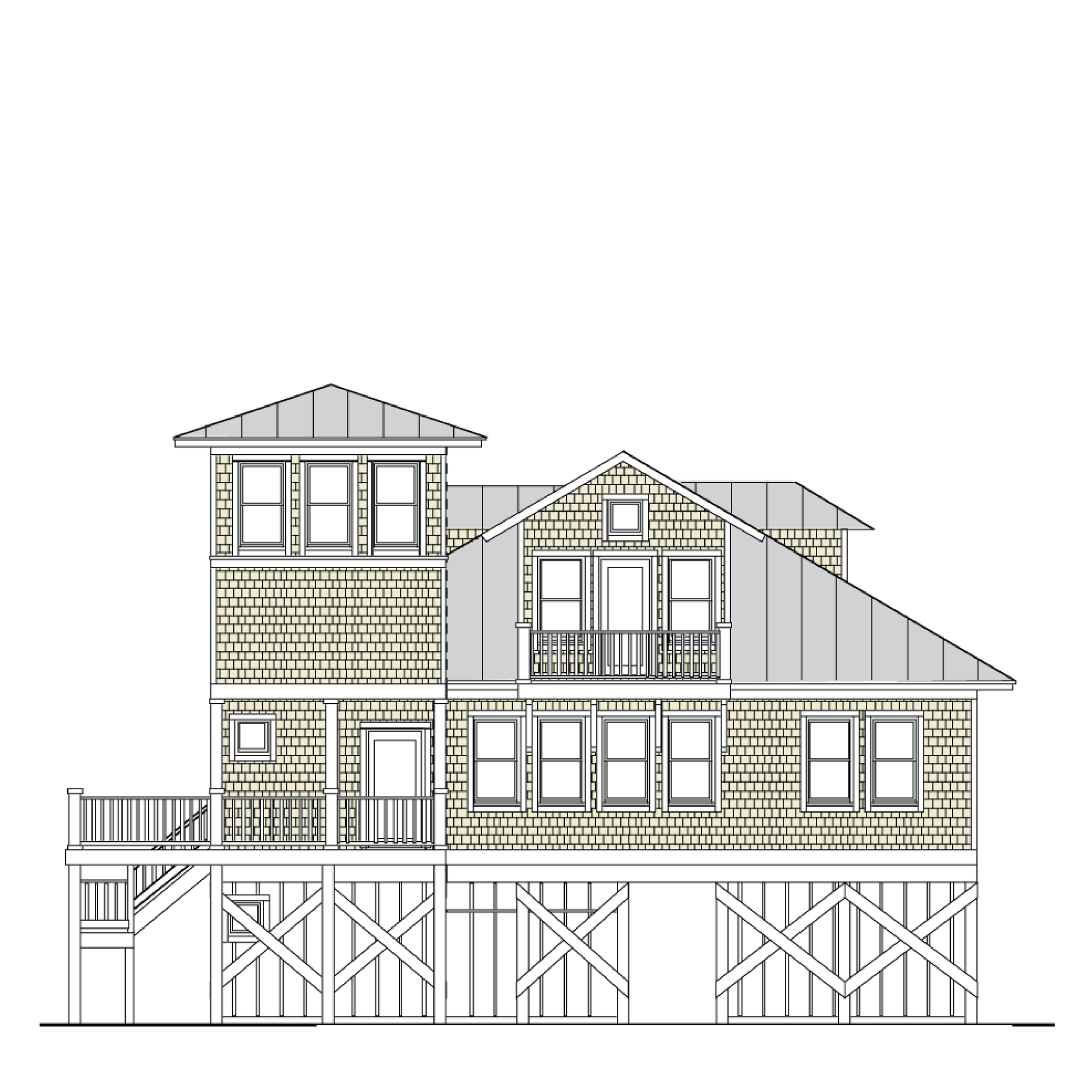
Cedar Point 2037-3
Beds 3 / Baths 2.5 / Sq.Ft. 2037 / Elevator No
-

Peninsula 2034-4E
Beds 4 / Baths 3 / Sq.Ft. 2033.7 / Elevator Yes
-

Wrightsville 2016-4E
Beds 4 / Baths 3 / Sq.Ft. 2016 / Elevator Yes
-

Sea Ray 3 (2007-4)
Beds 4 / Baths 3-4 / Sq.Ft. 2007 / Elevator No
-

Ocean Ridge 2001-5E
Beds 5 / Baths 3.5 / Sq.Ft. 2001 / Elevator Yes
Request a Brochure
We have two brochures available with over 2,000 sq. ft. and under 2,000 sq. ft. house plans. Perfect for builders, contractors, and homeowners searching for beach-style cottage designs.
Contact us to receive a free PDF of our brochures today!

