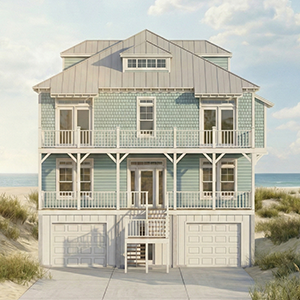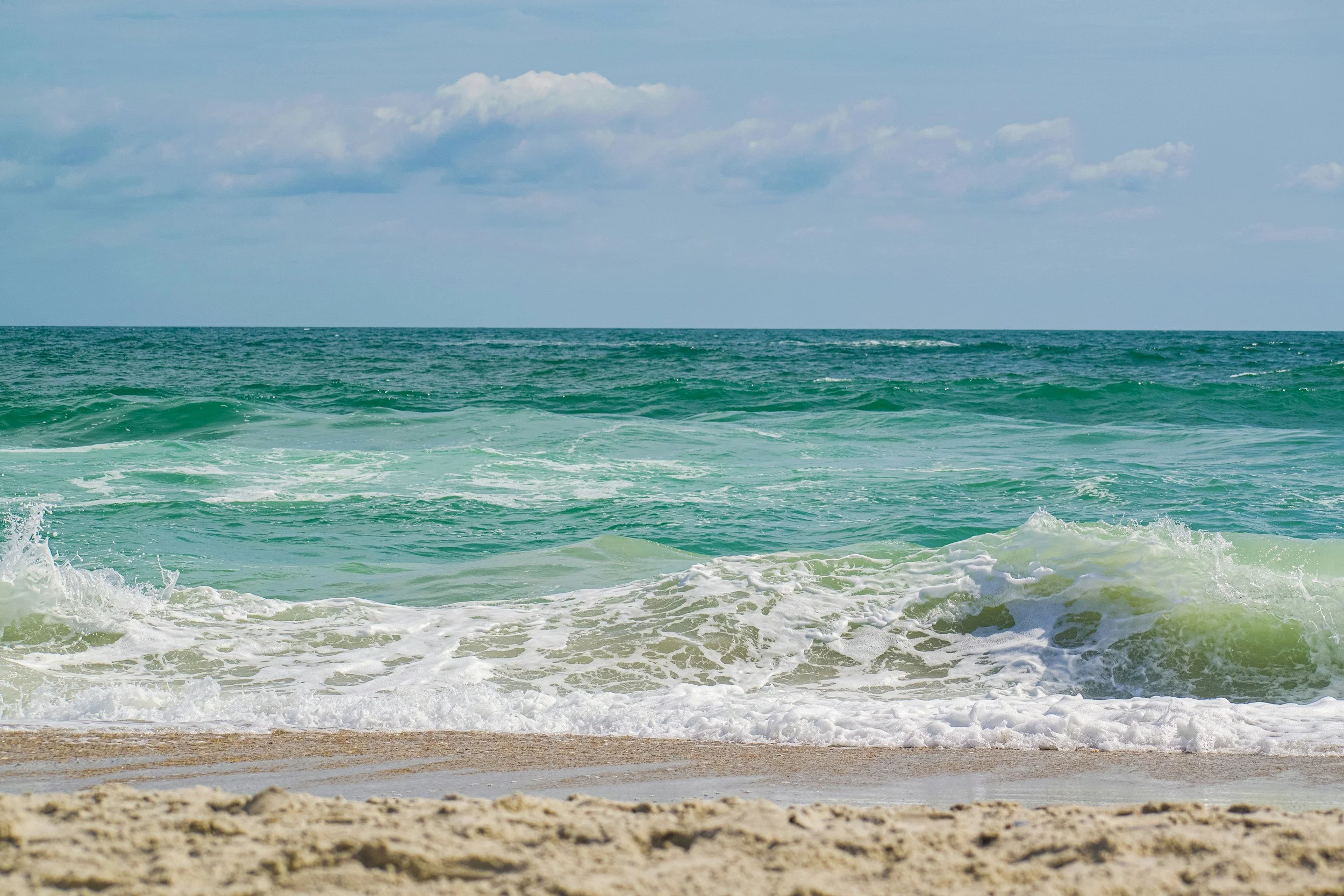Clearwater House Plans
Clearwater House Plans offers beautiful beach house designs that reflect coastal living. Our featured plans, the Clearwater 2816-5E and Clearwater 2666-5E, have spacious and practical layouts that focus on comfort and relaxation.
The Clearwater 2816-5E plan is 2,816 square feet, featuring five large bedrooms and four-and-a-half bathrooms. It includes convenient elevators and large outdoor decks, perfectly blending luxury and practicality for life by the sea.
The Clearwater 2666-5E plan covers 2,666 square feet and also has five bedrooms and four bathrooms. This plan is designed for family gatherings and entertaining, with well-designed living spaces and inviting outdoor areas to enjoy the coastal breeze.
Explore our Clearwater House Plans to find the perfect design that captures the charm of beach living, where every detail enhances your ocean lifestyle.
-

Clearwater 2666-5E
The Clearwater 2666-5E beach house plan features 2,666 sq. ft. of coastal living with five bedrooms and four bathrooms. Highlights include a luxurious primary suite, an inviting second-floor living area with a cozy fireplace, and multiple wood decks showcasing stunning views. An elevator provides easy access to all levels, enhancing convenience and comfort. Perfect for beachside relaxation!
-

Clearwater 2816-5E
The Clearwater 2816-5E beach house plan covers 2,816 square feet and has five bedrooms and four-and-a-half bathrooms. It features a handy elevator and a ground floor that includes garages and a rinse shower. On the first floor, you will find a luxurious primary suite along with additional bedrooms. The second floor offers a well-equipped kitchen, a cozy living room with a fireplace, and outdoor decks for relaxing and entertaining. This design provides comfort and convenience for living by the beach.
