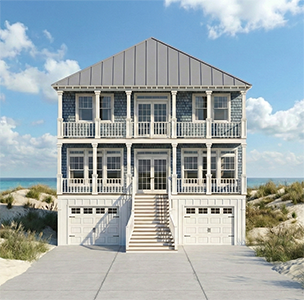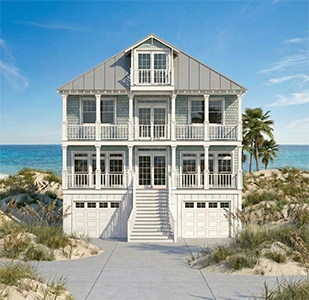Laurel House Plans
The Laurel House Plans collection features cottage designs that combine elegance and functionality. Each plan is designed for spacious living with high ceilings and modern amenities. Notable options include the Laurel 2930-5E, which offers over 2,000 square feet, five bedrooms, four-and-a-half bathrooms, and a unique loft that can be used as a lookout tower. Another popular choice is the Laurel 2800-5E, known for its open Great Room that connects to a large porch, perfect for relaxing and entertaining. All bedrooms have access to spacious decks.
These plans showcase a great balance of comfort and charm. Explore the Laurel House Plans to imagine your ideal retreat!
-

Laurel 2800-5E
The Laurel 2800-5E cottage plan features five bedrooms, four-and-a-half bathrooms, and an elevator. It boasts a spacious Great Room that opens to a large porch, and a stunning Main Suite. Each bedroom has easy access to a deck, making it perfect for outdoor living.
-

Laurel 2930-5E
The Laurel 2930-5E is a spacious cottage plan featuring over 2,000 sq. ft., five bedrooms, and four and a half bathrooms. It includes an elevator for convenience and boasts a unique loft that serves as a lookout tower, making it a perfect blend of comfort and style.
