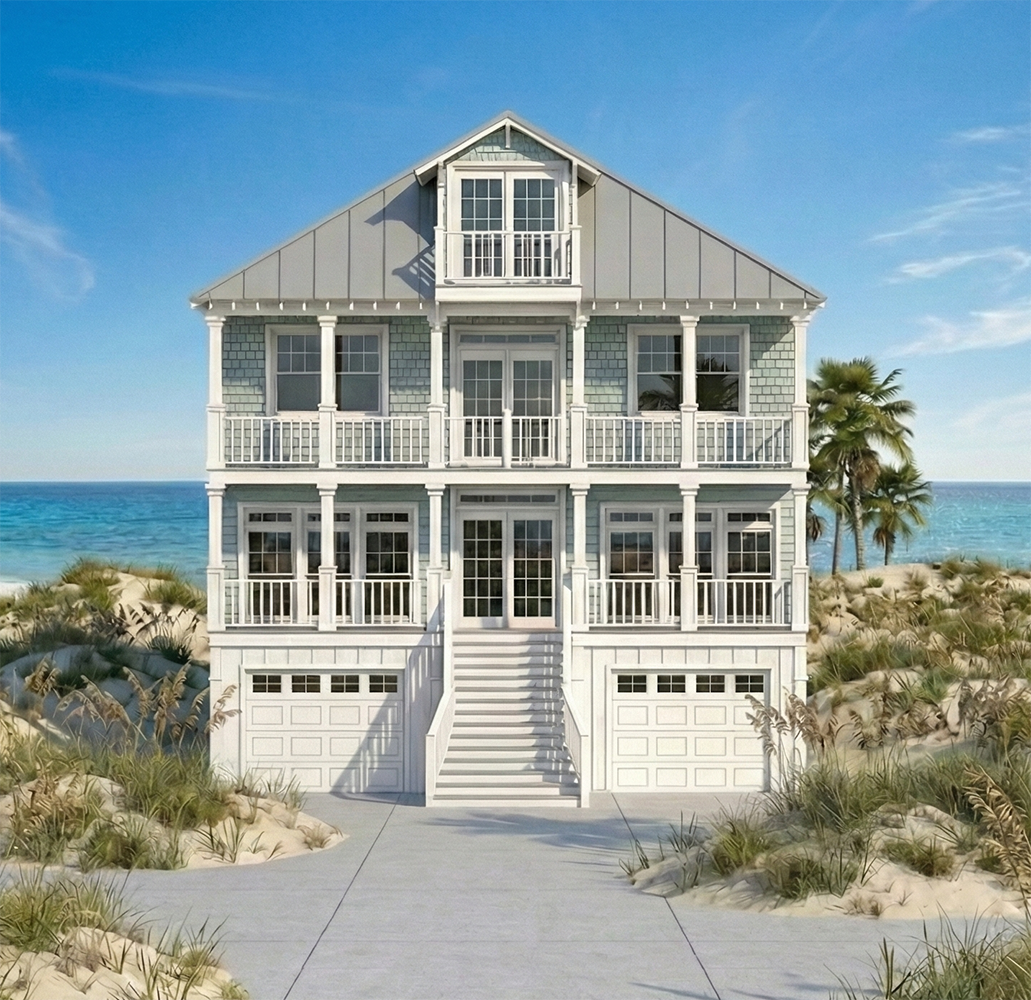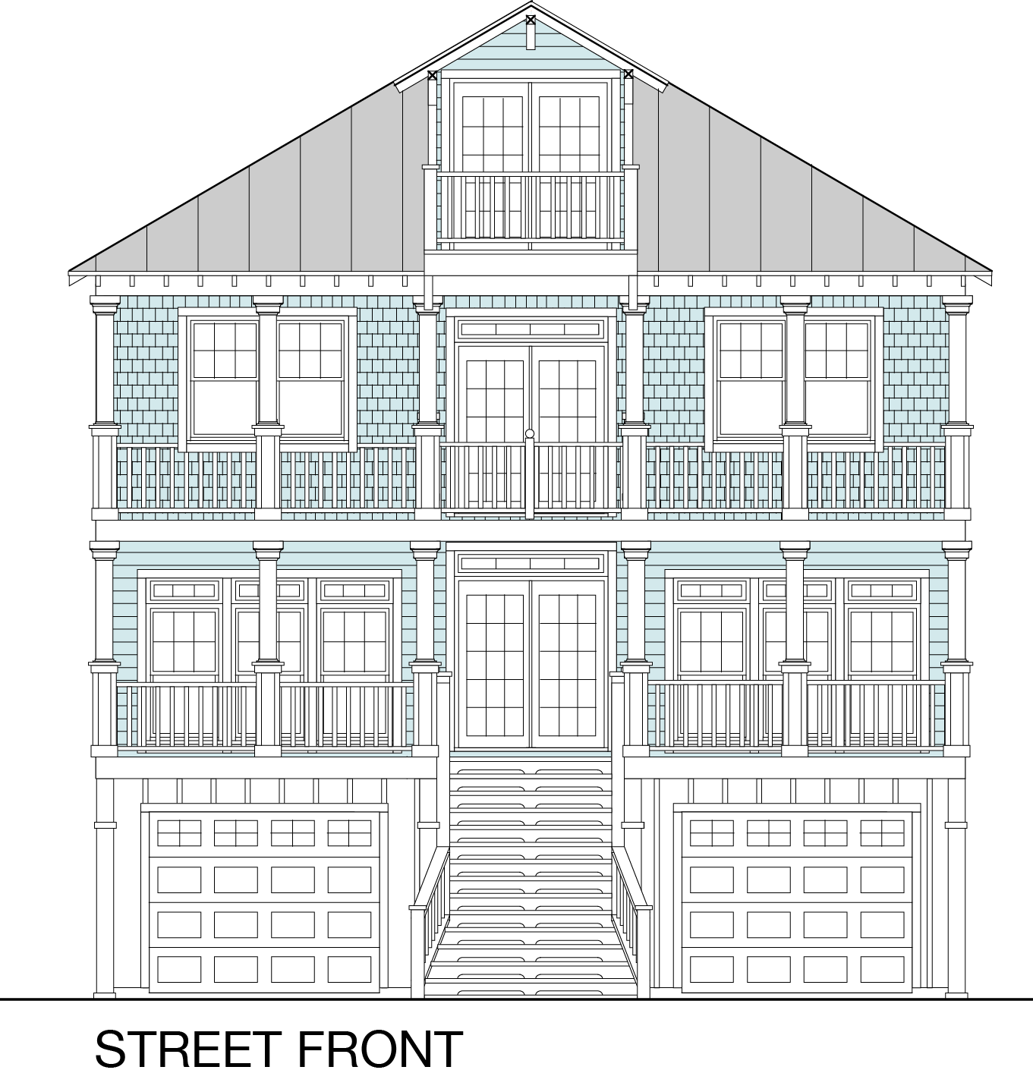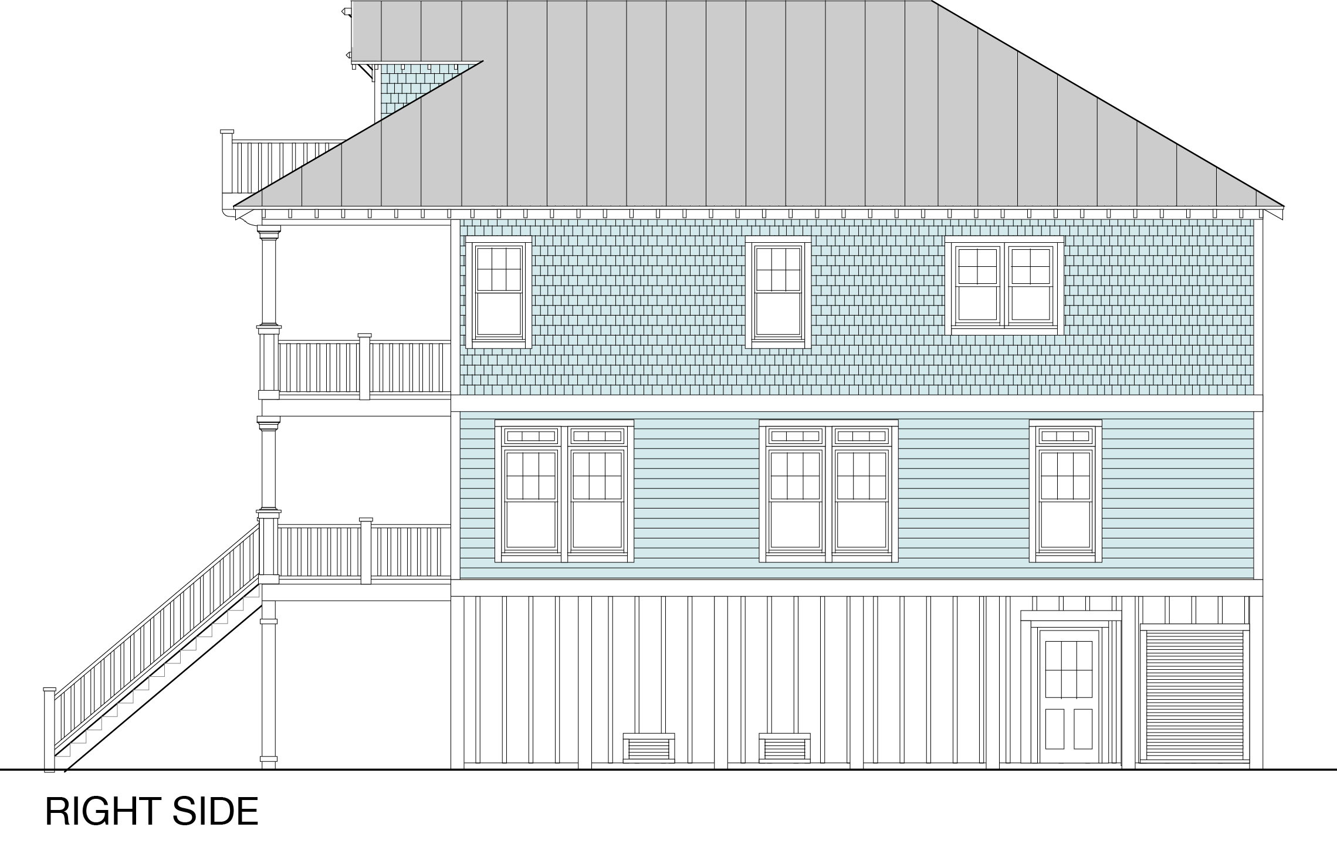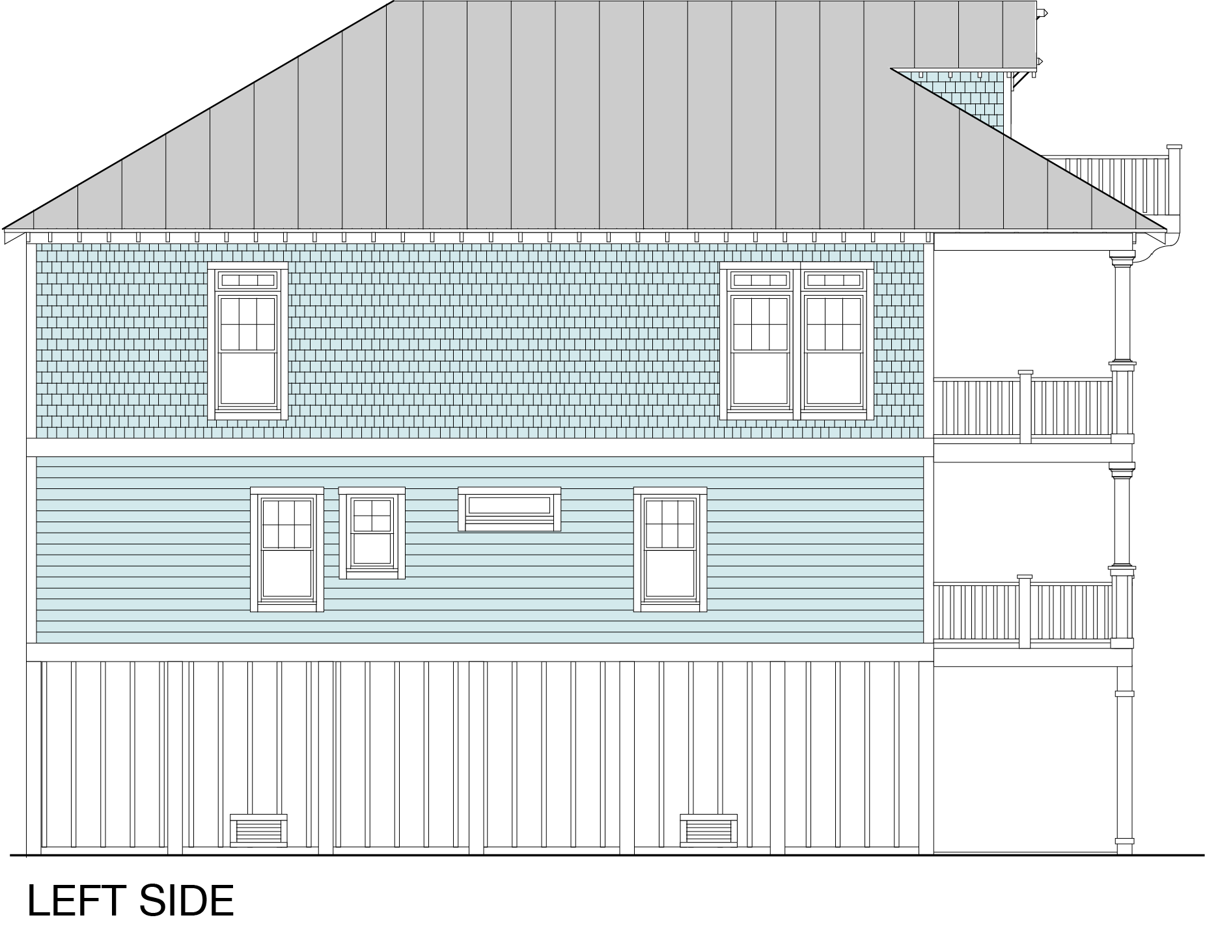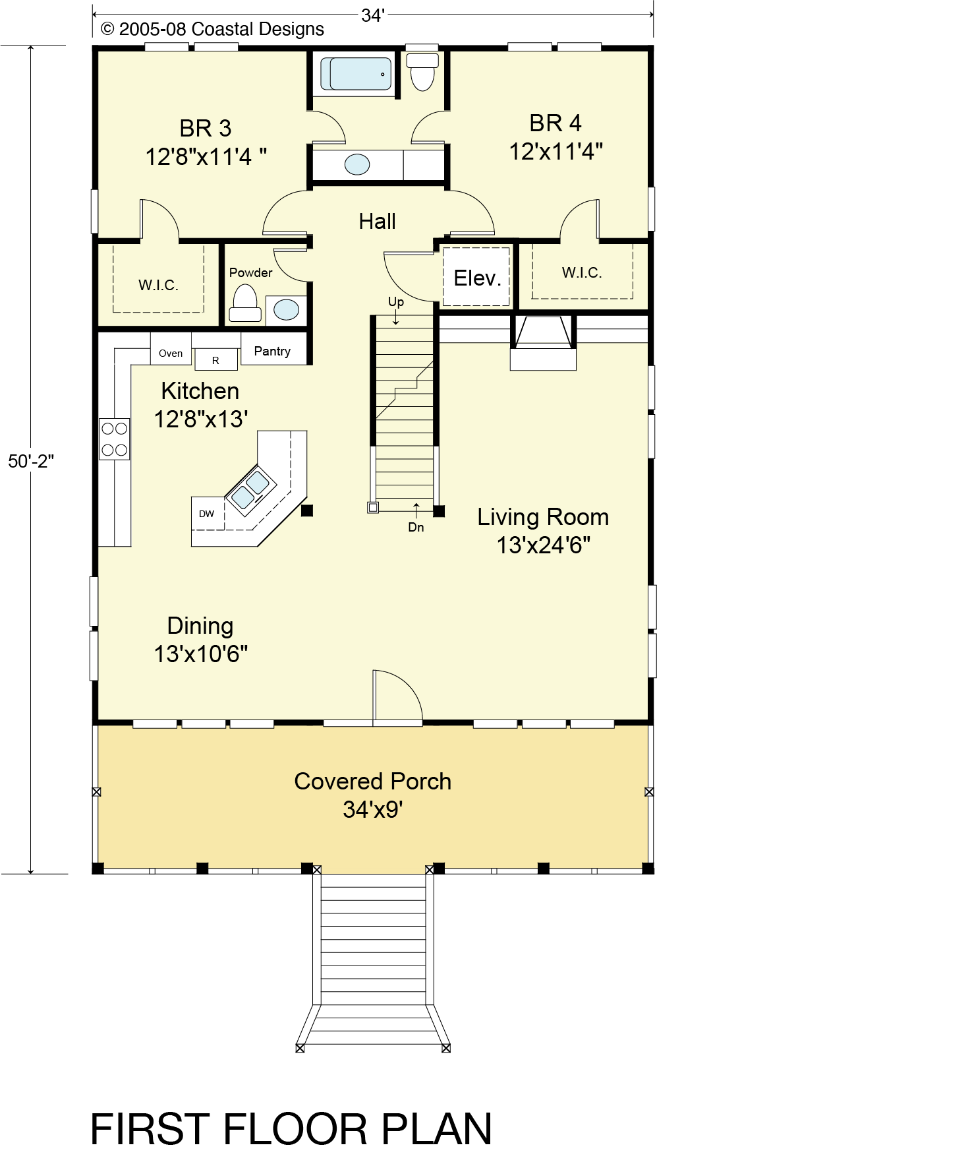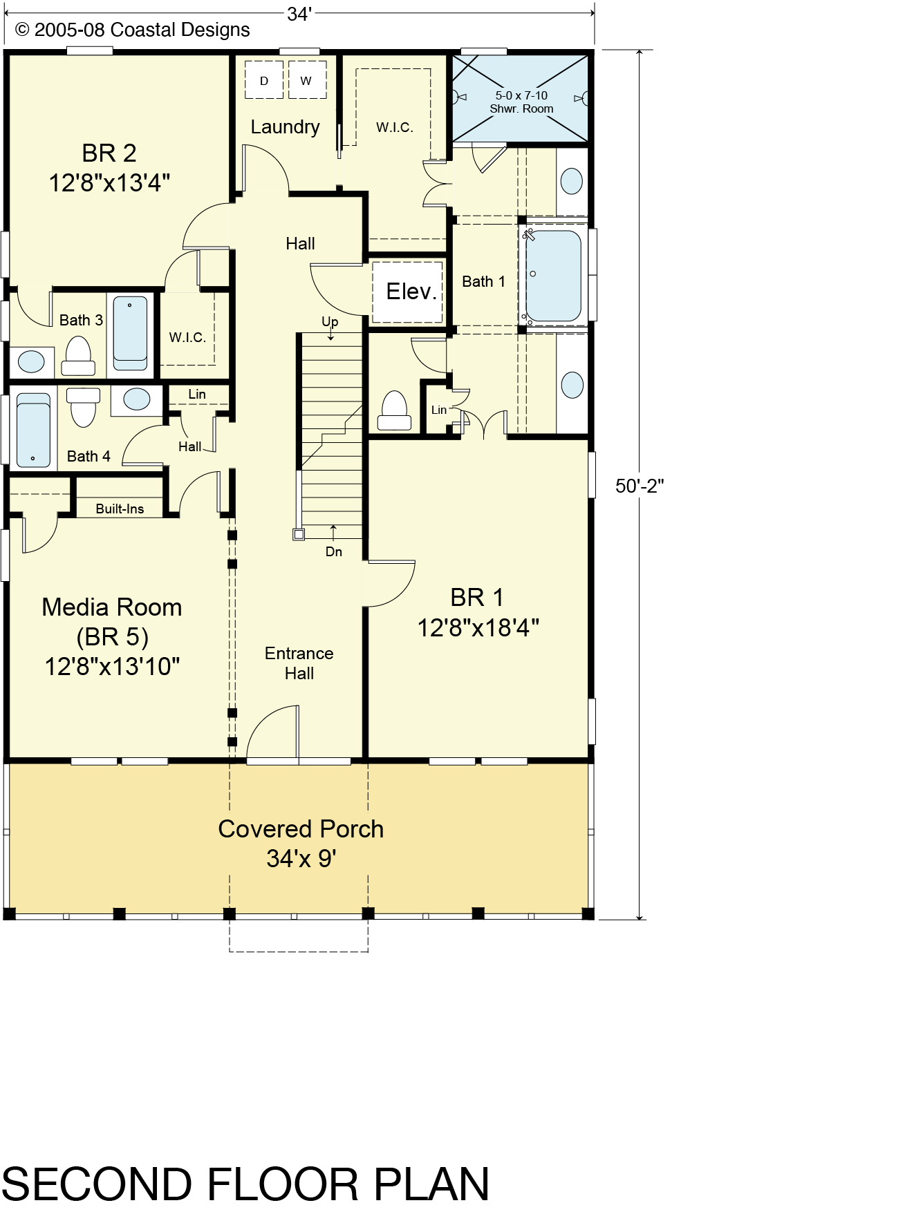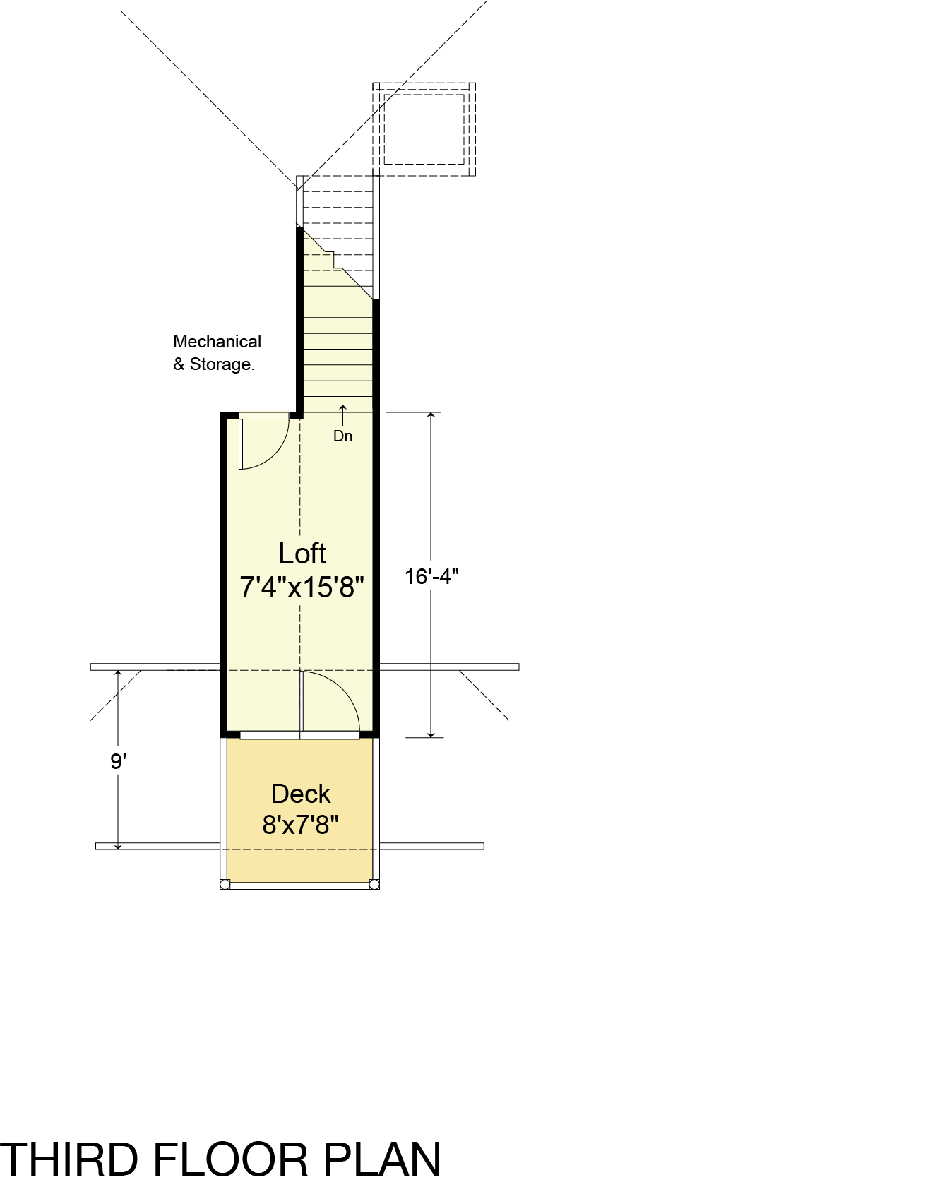Home > Over 2,000 Sq. Ft. Plans > Laurel 2930-5E
Laurel 2930-5E
Over 2,000 Sq. Ft.
Square Feet
2930
Elevation
39’-2”
Number of Floors
4
Elevator
Yes
Bathrooms
4.5
Bedrooms
5
Dimensions
36′-0″ wide x 56′-0″ deep x 39′-2″ high
Ground Floor Ceiling Height
8′-0″
First Floor Ceiling Height
9’-0”
Second Floor Ceiling Height
8′-0″
Third Floor Ceiling Height
8′-0″
DESCRIPTION
The Laurel 2930-5E is one of our 'over 2,000 sq. ft.' cottage plans, including an elevator, five bedrooms, and four-and-half bathrooms. This plan is similar to the Laurel 2800-5E but has an added loft that doubles as a lookout tower.
