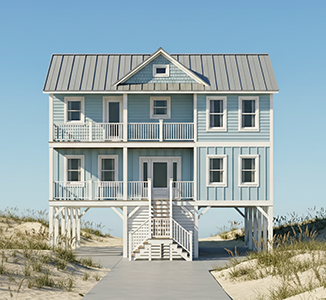Wrightsville House Plans
Wrightsville House Plans offers a variety of home designs that combine classic style with modern comfort. Whether you want a cozy getaway or a large family home, we have options for every taste and need. Each plan features careful craftsmanship and smart design, making it easy to find your ideal dream home.
Explore the distinctive qualities of each design and let your imagination run wild as you picture your future home in a beautiful location. Your perfect living space is ready—let's start building it together!
-

Wrightsville 1792-4
The Wrightsville 1792-4 beach house plan offers 1,792 sq. ft. of thoughtfully designed living space, featuring four bedrooms, three bathrooms, and a two-access garage. The ground floor includes a welcoming foyer and a rinse shower, while the first floor boasts three bedrooms, two baths, and a relaxing covered porch. The spacious second floor is ideal for entertaining, featuring a well-equipped kitchen, a great room, and another porch to enjoy the coastal views.
-

Wrightsville 1792-5
The Wrightsville 1792-5 beach house plan features a spacious 1,792 sq. ft. layout with five bedrooms and three-and-a-half bathrooms. The ground floor offers practical amenities like garages and storage, along with a rinse shower. The first floor includes four bedrooms, two bathrooms, and a charming covered porch. The second floor boasts a luxurious en suite bedroom, a well-equipped kitchen, dining area, living room, and an additional porch for outdoor enjoyment, making it perfect for relaxation and entertaining by the coast.
-

Wrightsville 1904-4E
The Wrightsville 1904-4E is a charming cottage plan featuring four bedrooms and three baths within 2,000 sq. ft. It includes an elevator, a spacious great room with stunning views, and thoughtful ground floor design with ample storage and carports. The first floor boasts a luxurious main suite, while the second floor highlights a well-equipped kitchen and cozy dining area, making it perfect for comfortable living.
-

Wrightsville 1904-5E
The Wrightsville 1904-5E is a charming, compact cottage designed for modern families. It features four to five bedrooms, three to four bathrooms, and an elevator. The spacious top floor includes a vaulted ceiling in the great room and an inviting kitchen, making it ideal for entertaining. The practical ground floor offers carports, a storage garage, and a heated entryway, while the first floor provides flexible bedroom options. This unique plan combines elegance and functionality, making it perfect for active households.
-

Wrightsville 1934-4
The Wrightsville 1934-4 beach house plan features 1,934 sq. ft. of well-designed living space, including four bedrooms and three-and-a-half bathrooms. The layout offers a spacious garage, a rinse shower, and easy accessibility. The first floor includes three bedrooms and inviting covered porches, while the upper level boasts a stunning great room with vaulted ceilings, a modern kitchen, an additional bedroom, and expansive outdoor spaces for relaxation and entertainment.
-

Wrightsville 1962-4
The Wrightsville 1962-4 house plan features four bedrooms and three bathrooms across three levels, offering a spacious and inviting living environment. The ground floor includes a two-car garage and practical storage, while the first floor hosts three bedrooms, two bathrooms, and cozy porches. The top floor is designed for entertainment, with a fourth bedroom, third bathroom, a kitchen with an island, and both covered and uncovered decks. This thoughtfully designed home provides comfort and inspiration for family living.
-

Wrightsville 2000-5
The Wrightsville 2000-5 house plan is a stunning 2,000 sq. ft. residence featuring five bedrooms and three-and-a-half bathrooms across three levels. It includes practical spaces like a ground floor rinse shower, a first-floor laundry area, and expansive porches. The top floor offers a stylish kitchen with an island and a spacious great room, making it the perfect blend of comfort and luxury for modern living.
-

Wrightsville 2016-4E
The Wrightsville 2016-4E beach house plan offers a spacious 2,016 sq. ft. layout, perfect for family relaxation. This home features four bedrooms, three bathrooms, and an elevator for easy access. The ground floor includes carports and a rinse shower, while the first floor has three bedrooms and porches. The second floor showcases a great room, a well-equipped kitchen, an additional bedroom, and covered porches for outdoor enjoyment. Ideal for memorable family gatherings!
-

Wrightsville 2160-5E
The Wrightsville 2160-5E beach house plan offers 2,160 sq. ft. of spacious living with five bedrooms and three-and-a-half bathrooms. The layout includes convenient features like an elevator, welcoming entry, and outdoor porches. The first floor boasts four bedrooms and shared bathrooms, while the second floor showcases a modern kitchen with an island, a vaulted living and dining area, and a primary suite with a private deck. Perfect for beachside living!
-

Wrightsville 2164-4E
The Wrightsville 2164-4E beach house plan offers 2,164 sq. ft. of thoughtfully designed living space featuring four bedrooms, three bathrooms, and an elevator for easy access. Enjoy a spacious ground floor with a 4-car carport, and relax on the first floor with a luxurious main suite and two guest bedrooms. The second floor is perfect for entertaining, featuring a great room with a vaulted ceiling, a wet bar, and a modern kitchen with an island.
