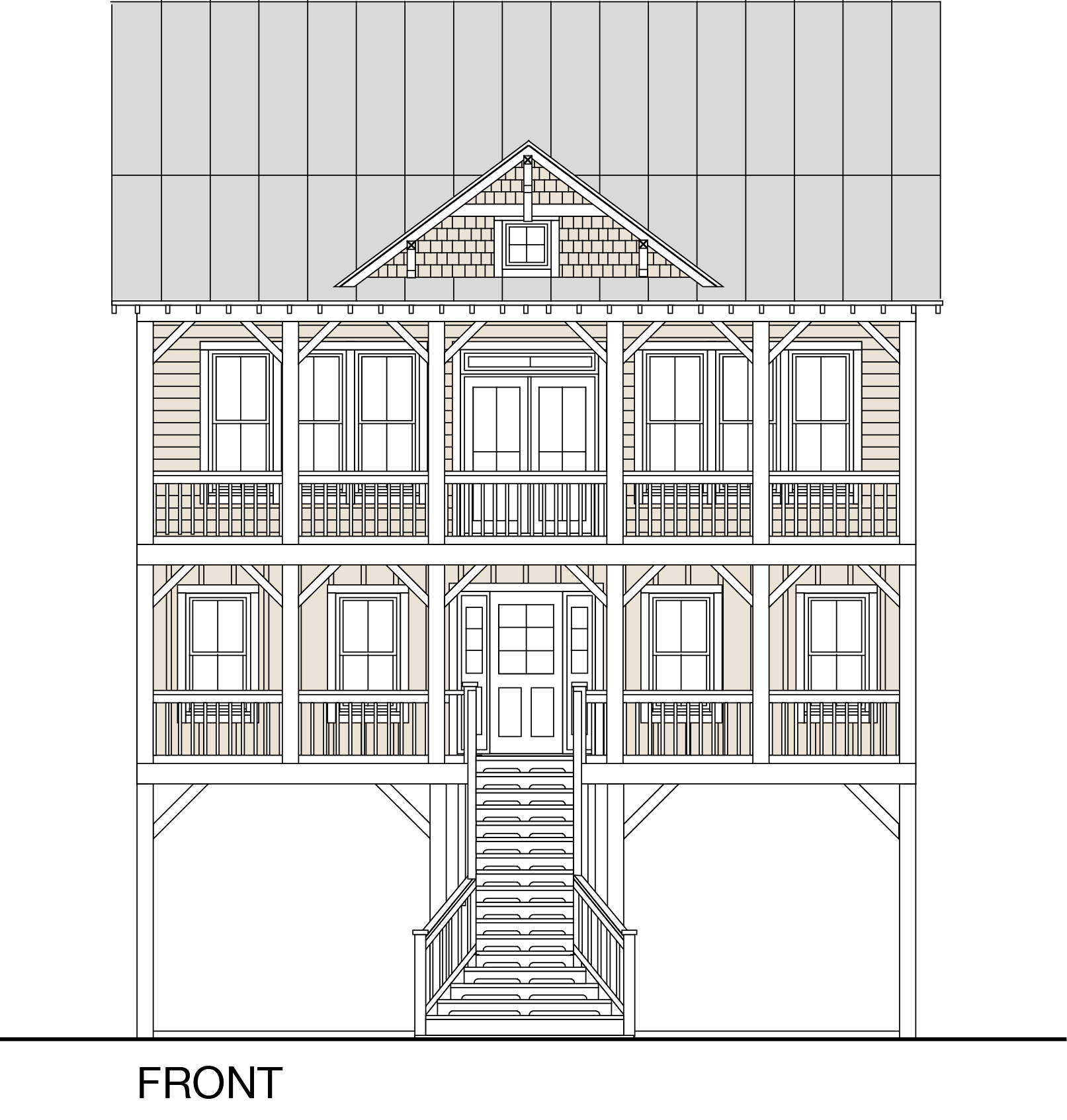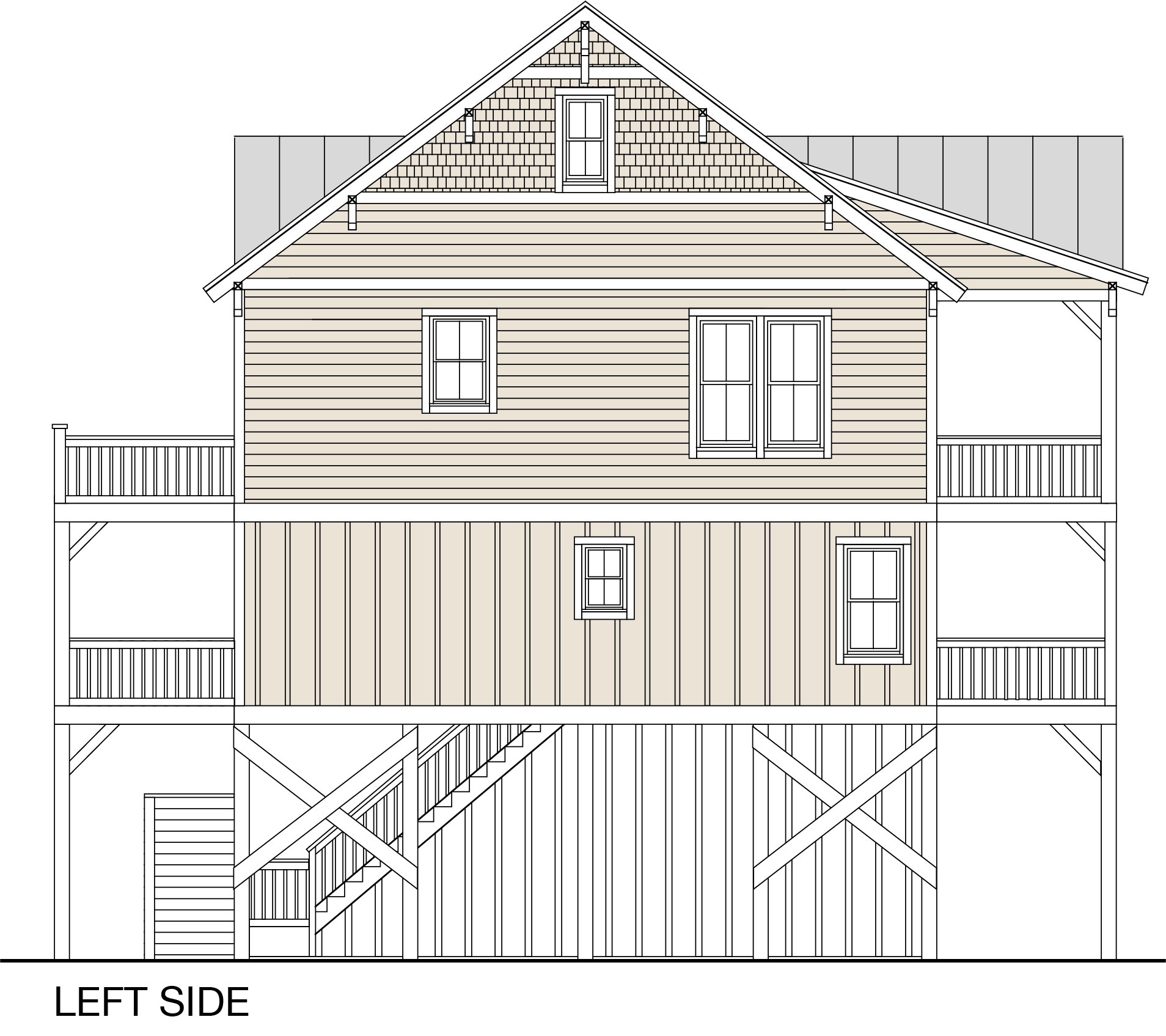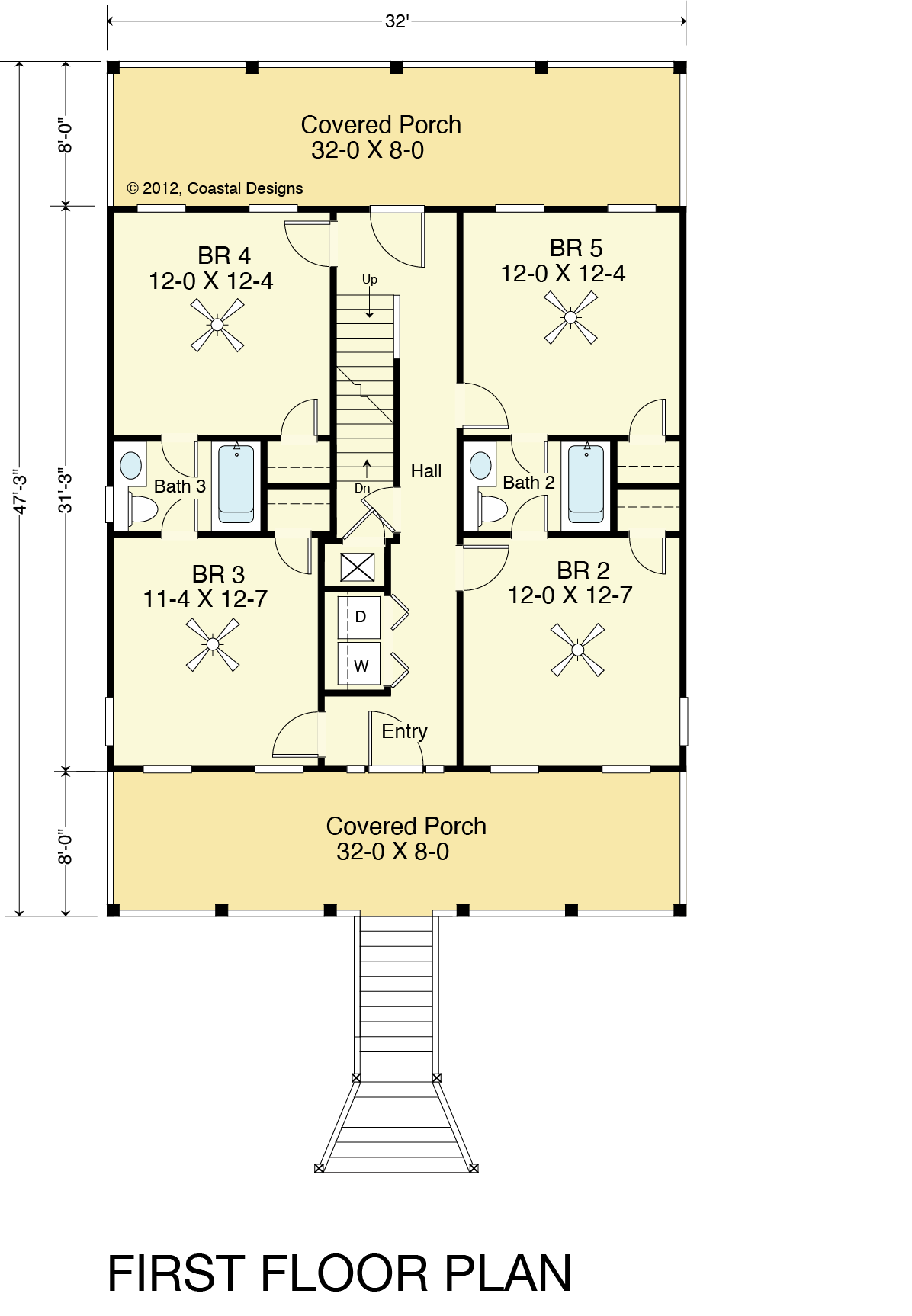Home > Under 2,000 Sq. Ft. Plans > Wrightsville 2000-5
Wrightsville 2000-5
Under 2,000 Sq. Ft.
Square Feet
2000
Elevation
40’-0”
Number of Floors
3
Elevator
No
Bathrooms
3.5
Bedrooms
5
Dimensions
32’-0” wide x 47’-3” deep x 40’-0” high
Ground Floor Ceiling Height
9’-0”
First Floor Ceiling Height
8’-0”
Second Floor Ceiling Height
9’-0”
Third Floor Ceiling Height
N/A
DESCRIPTION
The Wrightsville 2000-5 house plan is a magnificent residence that offers a spacious living area of 2,000 sq. ft. It features five bedrooms and three-and-a-half bathrooms spread across three levels, making it the perfect home for those who value comfort and luxury.
Designed with your needs in mind, the Wrightsville 2000-5 house plan features carports and storage, stairs leading to the first floor, and a rinse shower on the ground floor.
The first floor is a practical haven with four bedrooms, two bathrooms, a washer/dryer, and covered porches.
The top floor is a sanctuary with a fourth bedroom, a third bathroom, a kitchen with an island, a great room, a covered porch, and an uncovered porch, offering you the perfect space to unwind.
The Wrightsville 2000-5 house plan is more than just a house, it's a manifestation of your deepest desires and aspirations, a place where your dreams can take shape and flourish.






