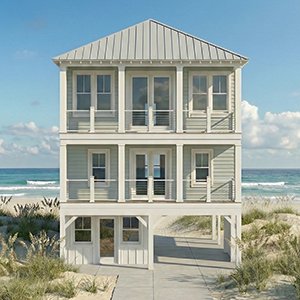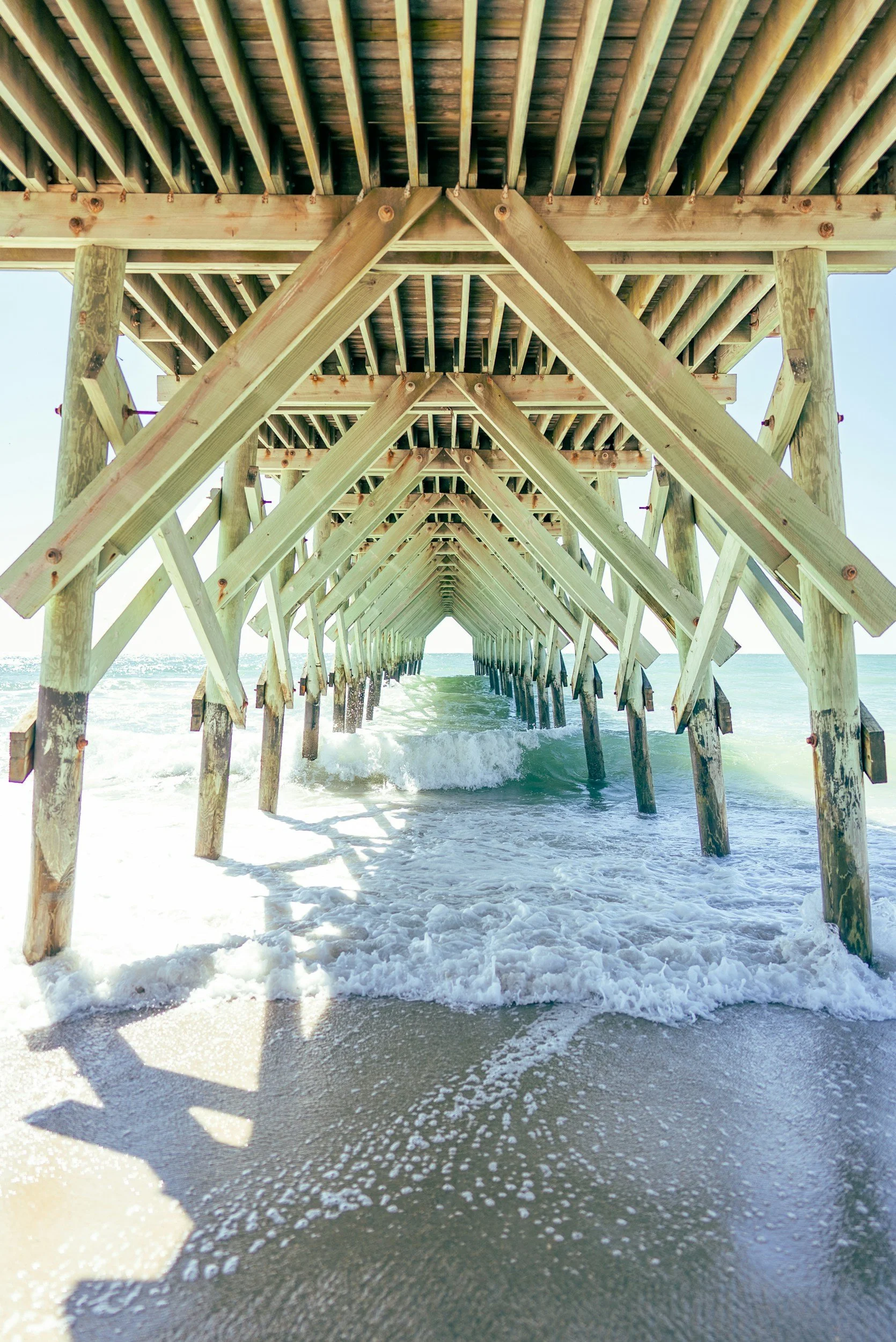Driftwood House Plans
Our Driftwood House Plans collection embodies coastal charm and smart design. If you are looking for a weekend getaway or a permanent beach home, our Driftwood cottage plans can meet your needs. These designs focus on comfort and practicality, offering spacious living areas, multiple bedrooms, and welcoming outdoor spaces—perfect for enjoying the peaceful surroundings.
Explore our unique options, like the Driftwood 1632-4E, known for its great layout and luxurious features, or the cozy Driftwood 1632-3E, which combines style and affordability. Find the right plan to make lasting memories in your seaside retreat!
-

Driftwood 1632-3E
This charming beach cottage plan is designed for budget-friendly living, featuring three inviting bedrooms on the first floor and a spacious great room with stunning views on the second floor. With a unique 24-foot width, it’s perfect for narrow lots and includes a carport for multiple vehicles and an elevator for easy accessibility. Enjoy relaxing porches and a well-equipped kitchen, making it an ideal retreat for families.
-

Driftwood 1632-4E
The Driftwood 1632-4E cottage is a charming and spacious four-bedroom home that boasts three full baths and an impressive Great Room with vaulted ceilings. The layout features a luxurious main suite on the first floor, complete with ensuite bathroom and walk-in closet, along with two guest bedrooms and a shared bath. The second floor includes a bright living area, dining space, kitchen with an island, and an additional bunk room. Enjoy outdoor living with porches on both levels and ample storage throughout the home.
