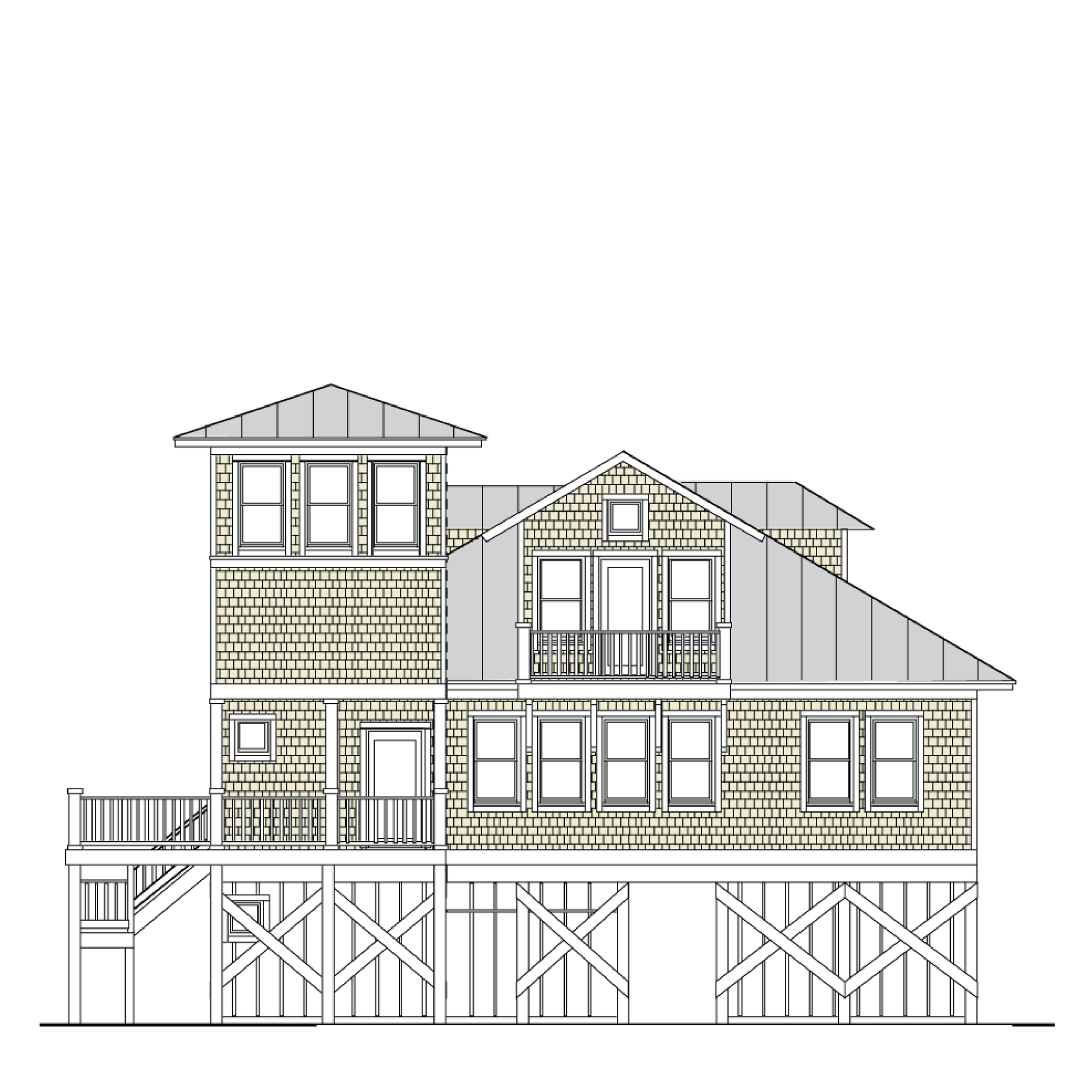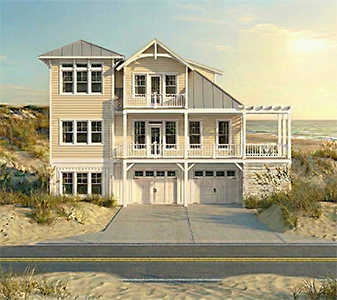Cedar Point House Plans
The Cedar Point House Plans collection offers a mix of coastal style and modern design. Each beach house plan reflects the charm of Cedar Point, North Carolina, providing different layouts for families and individuals.
One standout option is the Cedar Point 3434-6E, which covers 3,434 sq. ft. and includes luxurious features and plenty of space for entertaining. Another option, the Cedar Point 1898-3, draws inspiration from the historical Coast Guard Station, honoring its architectural heritage.
Additional plans include the Cedar Point 2893-4E, which is perfect for family gatherings, and the cozy Cedar Point 2037-3, designed for comfort and functionality. Each plan features multiple bedrooms, spacious bathrooms, and beautifully designed outdoor areas, supporting a true coastal lifestyle. Explore these unique beach house options to find the perfect retreat for your dreams.
-

Cedar Point 1898-3
The Cedar Point 1898-3 beach house plan, inspired by the historic Coast Guard Station in Cedar Point, North Carolina, boasts 1,898.07 square feet of luxurious living. It features three spacious bedrooms, two and a half bathrooms, and an optional garage. Notable highlights include a grand entry with a spiral staircase, a main floor great room, and relaxing outdoor porches. The second floor offers a guest bedroom, loft bedroom, and a lookout tower with stunning views, making it a perfect retreat.
-

Cedar Point 2037-3
The Cedar Point 2037-3 beach house plan features 2,037 square feet of spacious living with three bedrooms and two and a half bathrooms. Inspired by the historic Coast Guard Station, this inviting design includes a flexible ground floor, a comfortable first floor with a great room and dining area, and a second floor with a primary bedroom and stunning sunset deck. Ideal for both relaxation and entertaining, it perfectly blends history and modern living.
-

Cedar Point 2893-4E
The Cedar Point 2893-4E beach house plan offers 2,892.6 square feet of comfort and style, featuring four bedrooms and three-and-a-half bathrooms. Ideal for families and entertaining, this spacious layout includes a ground floor with a garage and bunk alcove, a welcoming first floor with a great room, kitchen, and luxurious primary suite, and a second floor with an additional primary bedroom and stunning tower views. An elevator ensures easy access throughout the home.
-

Cedar Point 3434-6E
The Cedar Point 3434-6E beach house plan offers a luxurious 3,434 sq. ft. layout featuring six bedrooms and four-and-a-half bathrooms. With a spacious four-car carport, multiple porches, and an option for an elevator, this home is designed for comfort and convenience. Enjoy a welcoming first floor with shared baths and a cozy entry, while the upper levels provide stunning views and ample storage, making it perfect for beachside living.
