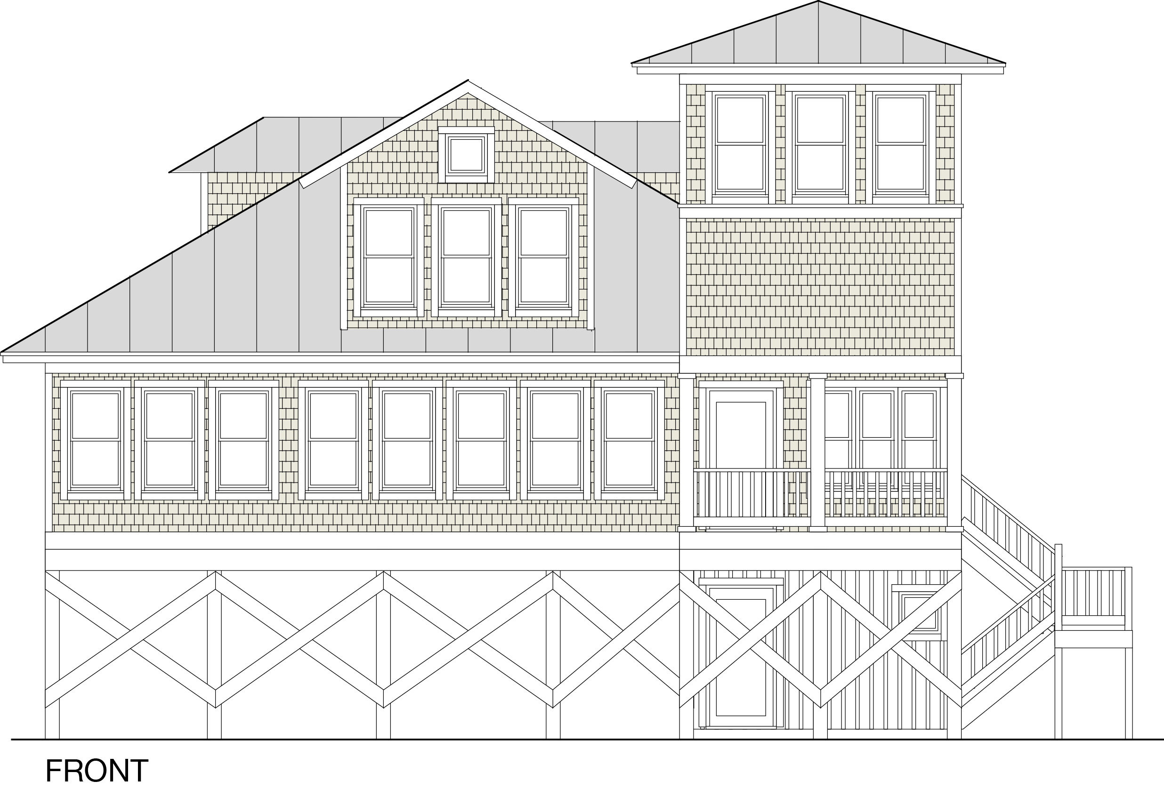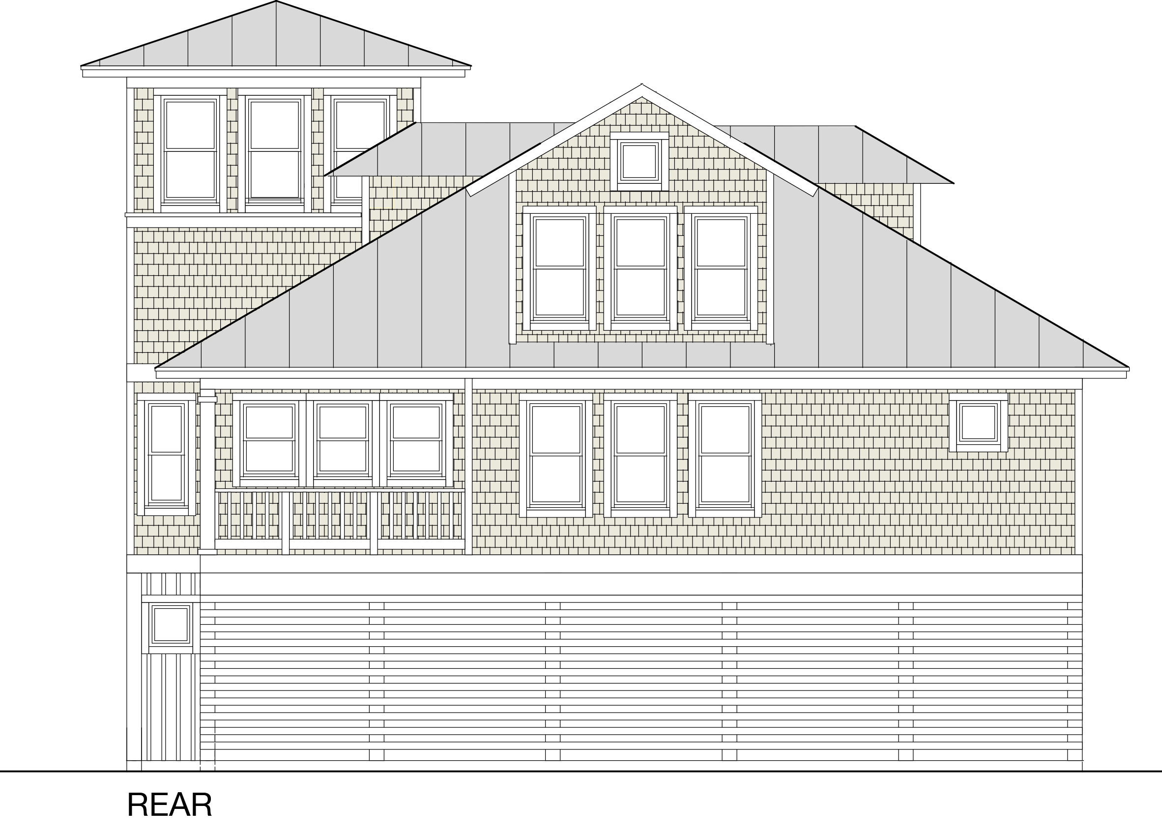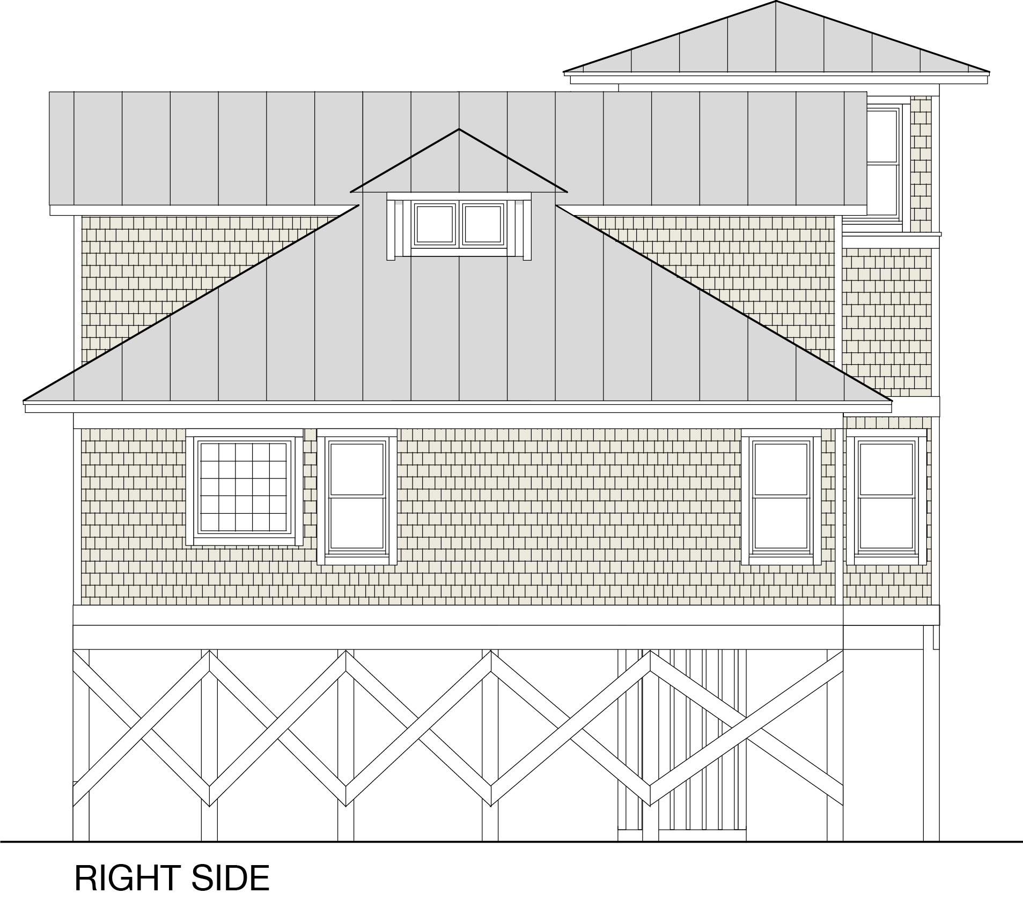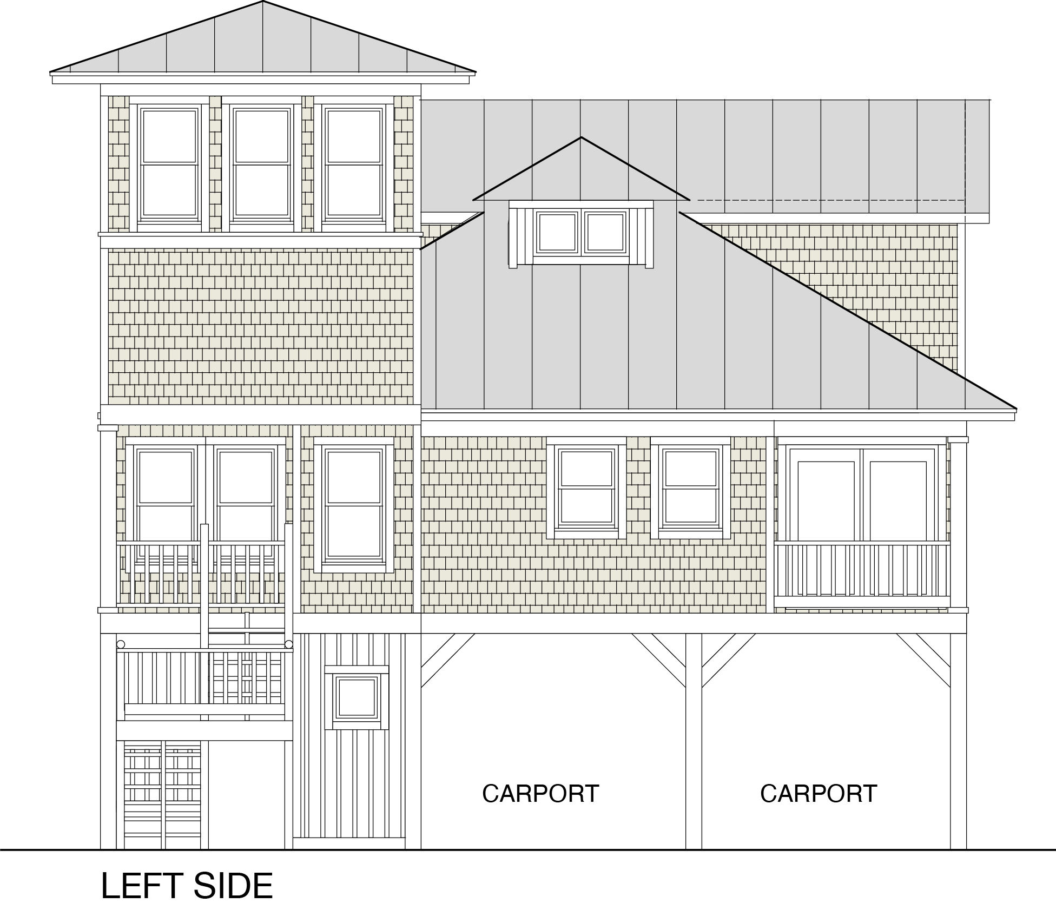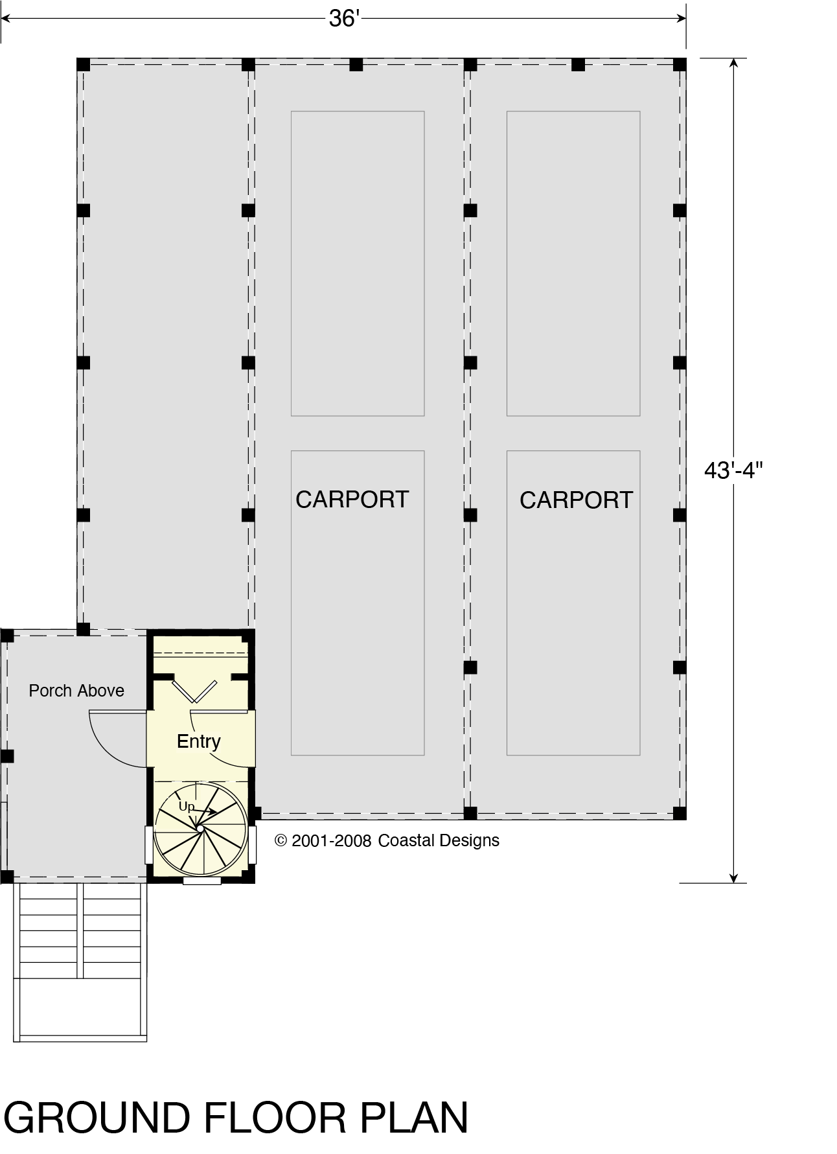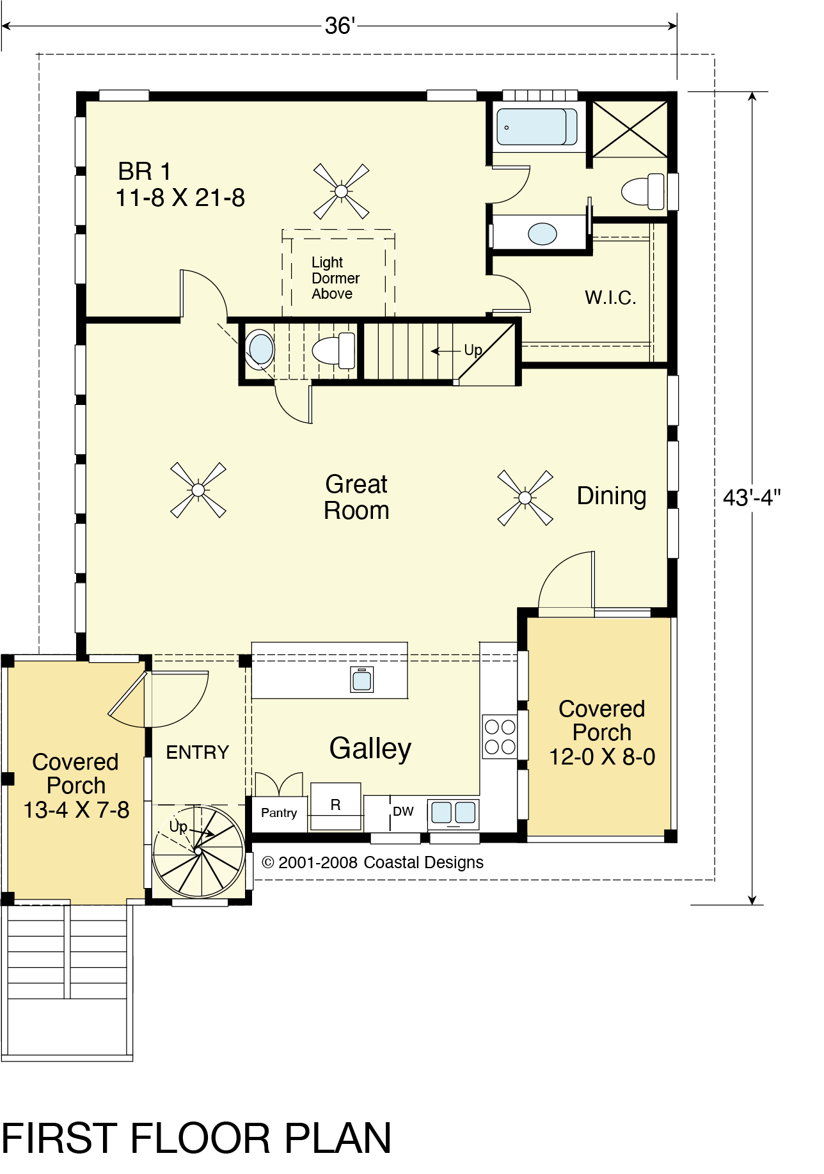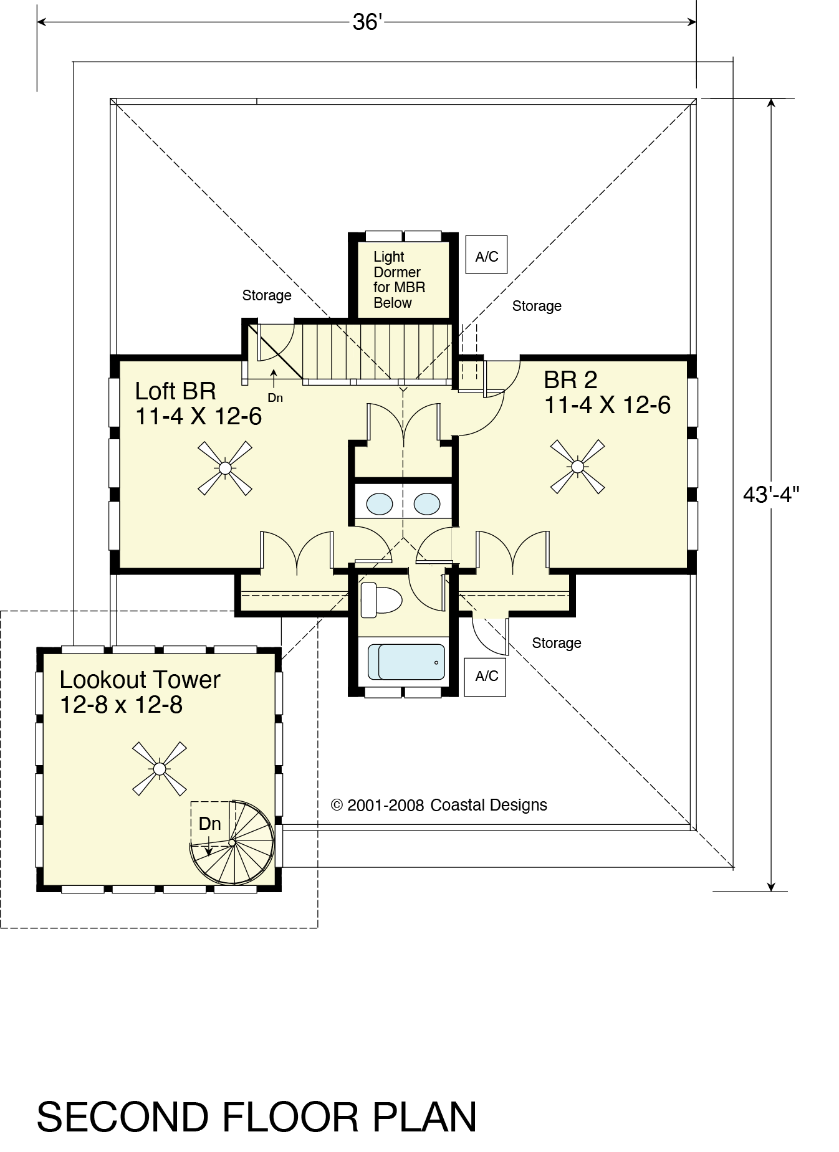Home > Under 2,000 Sq. Ft. Plans > Cedar Point 1898-3
Cedar Point 1898-3
Under 2,000 Sq. Ft.
Square Feet
1898.07
Elevation
35’-0”
Number of Floors
3
Elevator
No
Bathrooms
2.5
Bedrooms
3
Dimensions
36’-0” wide x 43’-4” deep x 35’-0” high
Ground Floor Ceiling Height
—
First Floor Ceiling Height
—
Second Floor Ceiling Height
—
Third Floor Ceiling Height
N/A
DESCRIPTION
The Cedar Point 1898-3 beach house plan is a tribute to the iconic Coast Guard Station in Cedar Point, North Carolina, designed by Victor Mendleheff, the Coast Guard's esteemed architect. This unique design, known as the "Southern Style," was originally built in 1904 as the Bogue Inlet Life-Saving Station and still stands today, adorned with its original weathered grey cedar shingles. It's a living testament to its heritage, serving as a sanctuary for those in need.
With a generous 1,898.07 square feet, the Cedar Point 1898-3 beach house plan offers three spacious bedrooms, each designed for comfort and relaxation, two and a half bathrooms, and a garage or carport option.
KEY FEATURES
Ground Floor: The ground floor features a spacious four-car carport, a heated entry area with a captivating spiral staircase, and storage space. The adaptable design allows for the potential conversion of this area into a garage.
First Floor: Ascending to the first floor reveals the main bedroom with an ensuite bathroom and a generous walk-in closet. Additionally, there is a well-appointed half bathroom, a spacious great room, a dining area, a galley kitchen, an additional entry area with a striking spiral staircase, and two small covered porches that invite relaxation and enjoyment of the outdoors.
Second Floor: The second floor includes a guest bedroom and a loft bedroom, which share a tastefully designed bathroom. There is also a lookout tower level with a spiral staircase accessible from the entry area on the first floor, offering a mesmerizing view of the surroundings and adding extra charm to this remarkable beach house design.
