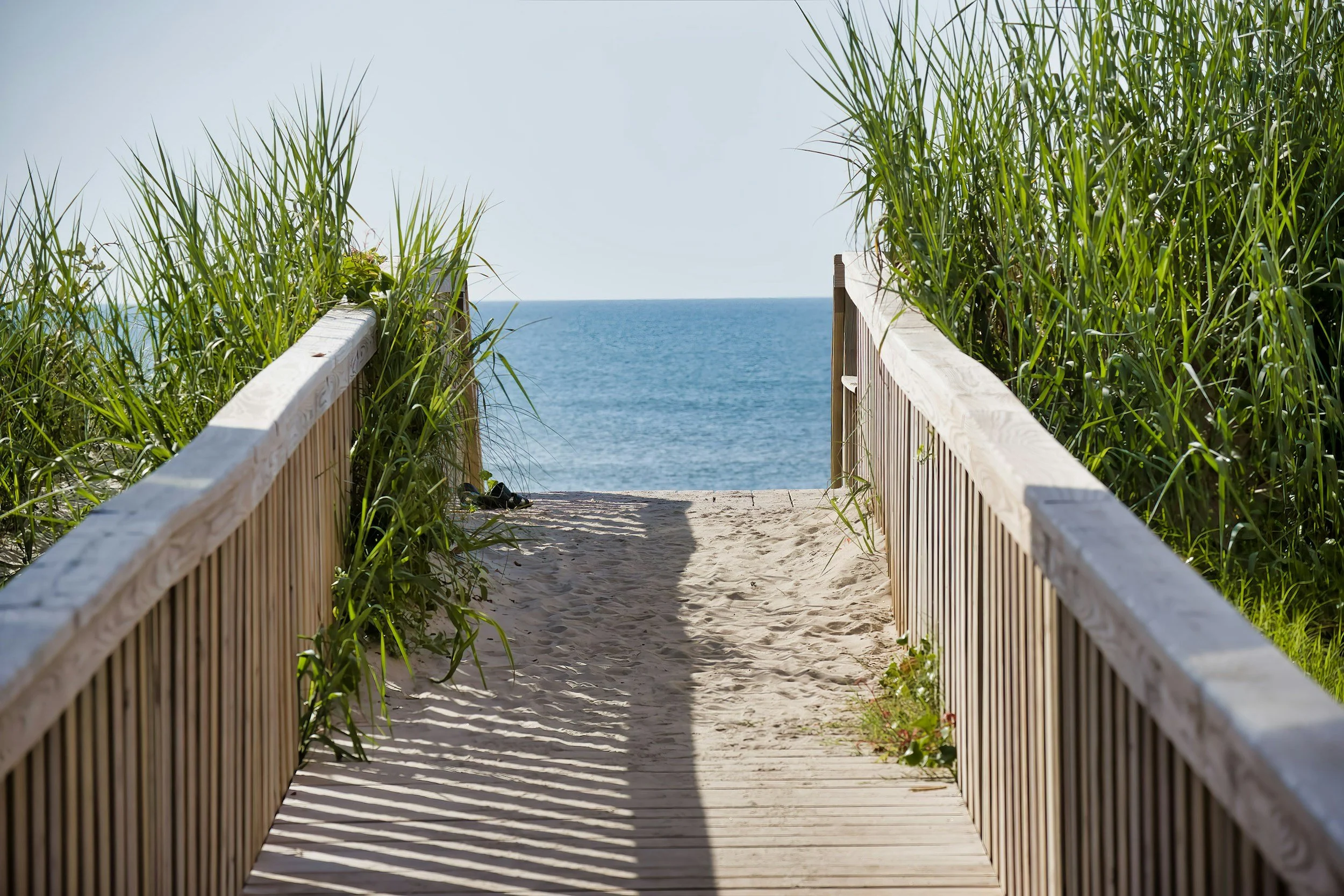Sealane House Plans
Make your dream home a reality with our Sealane House Plans! Each floor plan is carefully designed to combine comfort, style, and function to fit your lifestyle.
One great option is the Sealane 2467-4E, which offers 2,467 sq. ft. of living space, four bedrooms, and three bathrooms. If you want something unique, check out the Sealane II 2467-4E plan, which flips the layout of the first and second floors for a fresh take.
Both designs feature open living spaces ideal for entertaining friends and family, along with thoughtful amenities that enhance your daily life. Explore our collection of house plans and take the first exciting step toward creating your perfect home today!
-

Sealane I (2467-4E)
The Sealane 2467-4E is a spacious house plan offering 2,467 sq. ft. of living space with four bedrooms and three bathrooms. Optional expansion includes a ground floor with additional living areas, bringing the total to 3,053 sq. ft. Features include a great room, open kitchen and dining area, multiple porches, and ample storage. Ideal for those seeking comfort and luxury, this home is designed for modern living.
-

Sealane II (2467-4E)
The Sealane II 2467-4E house plan features 2,467 sq. ft. of living space with four bedrooms and three-and-a-half bathrooms. Notable for its reversed first and second-floor designs, this plan includes a spacious Great Room, a well-appointed kitchen, and two covered porches, all creating a comfortable and functional home. Ideal for those seeking both style and practicality.
