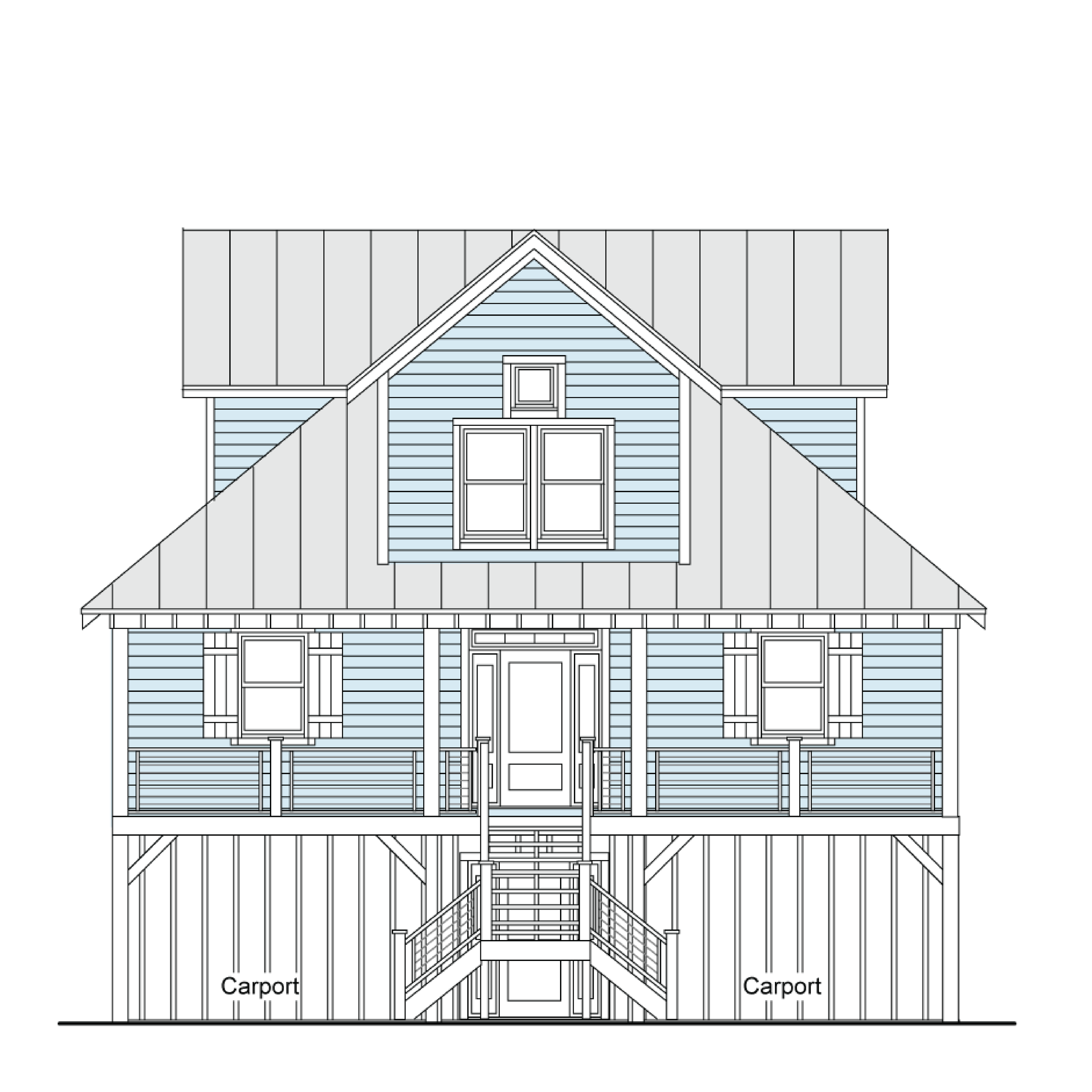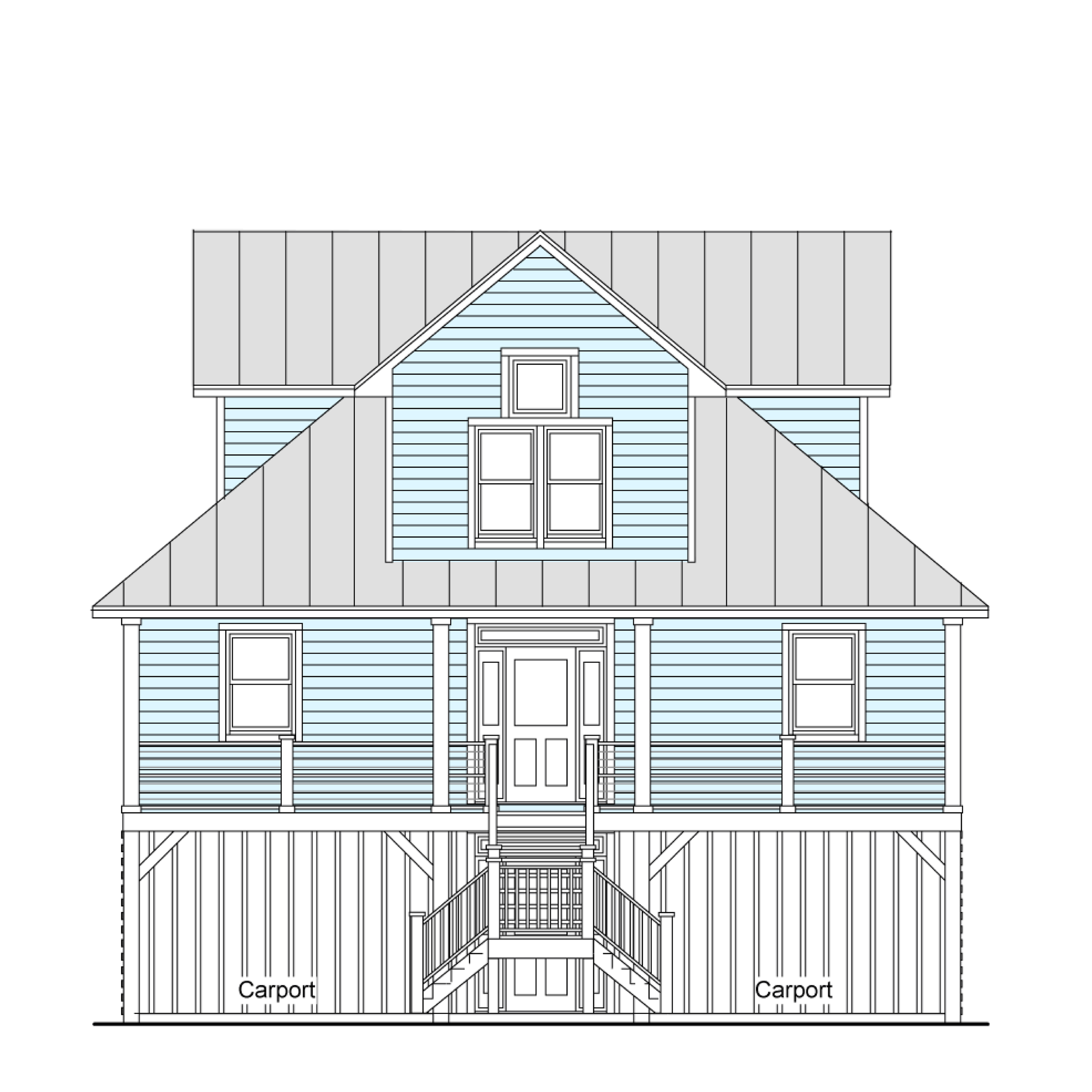Cape Point House Plans
Explore our Cape Point House Plans, where modern design meets coastal inspiration. Each layout is designed for both style and function, suitable for different lifestyles. Whether you want a cozy getaway or a spacious family home, our plans focus on open living spaces, plenty of natural light, and easy connections between indoor and outdoor areas.
Discover unique features in each plan that enhance your living experience while appreciating the surrounding beauty. Let us help you create your dream home with our well-designed options.
-

Cape Point 2429-3E
The Cape Point 2429-3E beach house plan offers a versatile living space of 2,429.4 to 2,838.1 sq. ft. with options for three to five bedrooms and up to four and a half bathrooms. It features a convenient elevator and flexible ground floor designs, including carports and a rinse shower. The first floor boasts a spacious great room, a kitchen with an island, and a master suite, while the second floor includes two additional bedrooms, each with an en suite bathroom, and a loft area with an open deck.
-

Cape Point 2429-4E
The Cape Pointe 2429-4E plan features an open-concept living and dining area, a main suite on the first floor, and three additional bedrooms and bathrooms on the second floor. With the option to add a ground floor featuring two more bedrooms and a bathroom, this plan is perfect for families or as an in-law suite. Additional highlights include an open deck, elevator, and walk-in closets. Ideal for narrow lots and designed for modern living.
-

Cape Point 2429-5E
The Cape Point 2429-5E is a charming beach cottage featuring three to five bedrooms, including optional ground-floor accommodations. With three to four bathrooms and a spacious living area ranging from 2429.4 to 2838.1 square feet, it’s designed for easy living with all essentials on the first floor. Choose between an open carport or an enclosed garage, making this an ideal plan for those seeking comfort in a compact layout, all while adhering to a 35' height requirement.
-

Cape Point 2429-6E
The Cape Point 2429-6E beach house plan offers a spacious layout ranging from 2,429 to 2,838 sq. ft. With options for four to six bedrooms and multiple bathrooms, it is perfect for families and guests. Key features include an elevator, practical ground floor with carports and an enclosed entry, a welcoming first floor with a luxurious primary suite, and a second floor with additional bedrooms and an open deck for outdoor relaxation.
