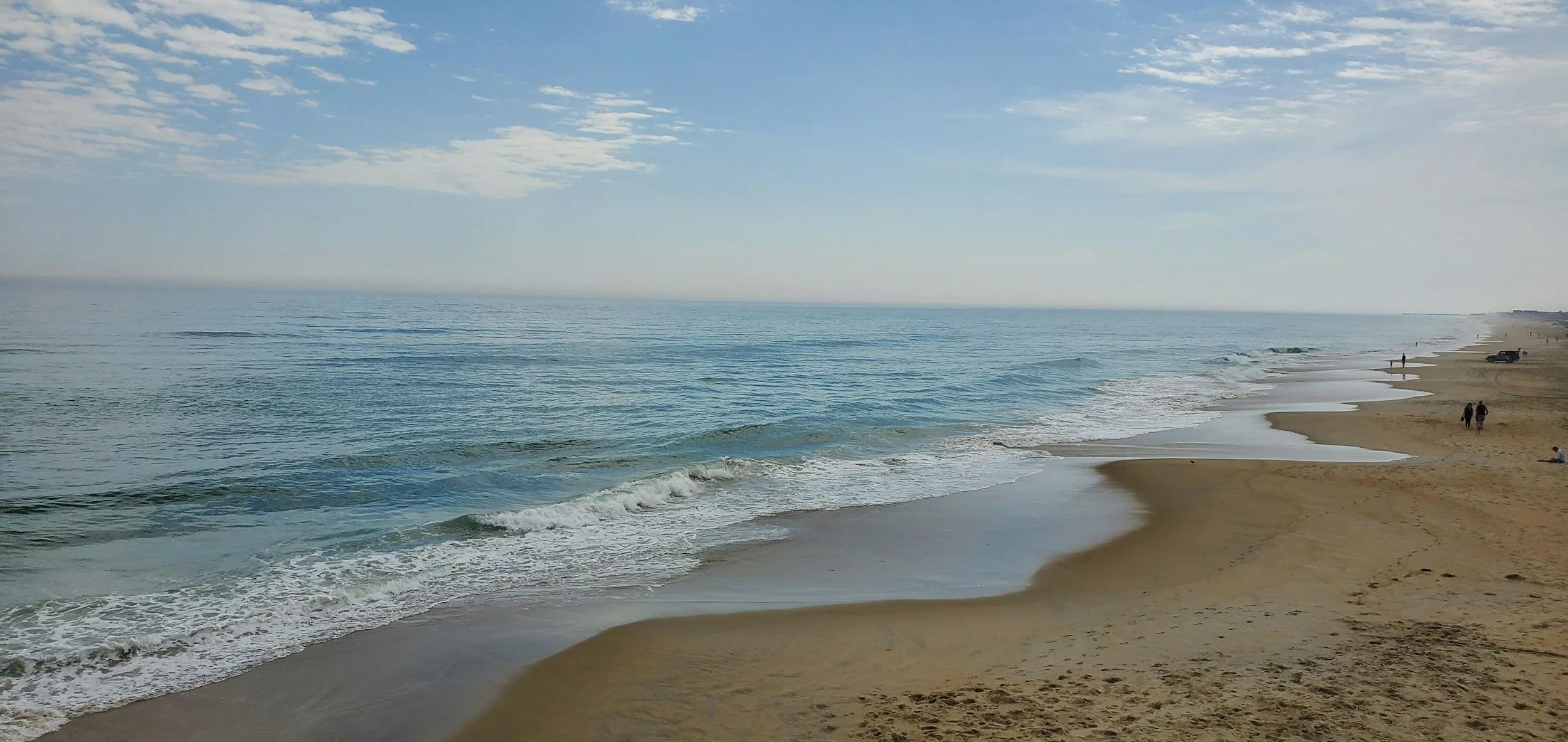Ocean Ridge House Plans
Ocean Ridge House Plans can help you achieve your dream of living by the coast! Our collection has beach house plans designed for every family. Our homes feature spacious living areas, smart layouts, and luxurious amenities that promote comfort and relaxation by the sea. You can choose from large floor plans with multiple bedrooms and bathrooms to cozy porches perfect for enjoying the ocean breeze. Each design focuses on both function and beauty.
Check out our five standout plans, each chosen to enhance your beach experience and help you create lasting memories in your new home. Explore the details to find the perfect plan for your coastal living dreams!
-
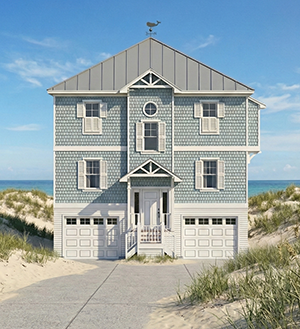
Ocean Ridge 1853-5E
The Ocean Ridge 1853-5E beach house plan features 1,853 sq. ft. of spacious living, with five bedrooms and three-and-a-half bathrooms. Highlights include a convenient ground floor with carports and storage, a first floor with four bedrooms and shared bathrooms, and a second floor showcasing a modern kitchen, a great room for entertaining, and a primary bedroom with an ensuite and porch access. Perfect for beachside living!
-
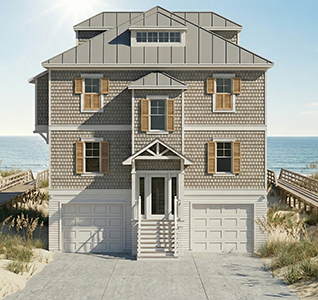
Ocean Ridge 1917-4E
The Ocean Ridge 1917-4E beach house plan features a thoughtfully designed layout with 1,917 sq. ft. of living space, including four bedrooms and three-and-a-half bathrooms. Highlights include an elevator, convenient carports, multiple covered porches, and a spacious kitchen that overlooks the great room, making it perfect for beachside living and relaxation.
-
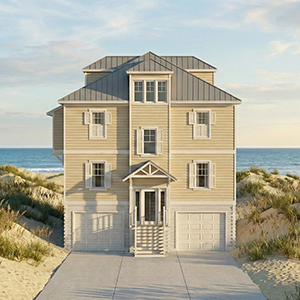
Ocean Ridge 2001-5E
The Ocean Ridge 2001-5E beach house plan offers 2,001 sq. ft. of luxurious coastal living, featuring five bedrooms and three-and-a-half bathrooms. With convenient amenities like an elevator and a ground floor carport, this home is ideal for family and guests. Enjoy spacious porches, a great room for entertaining, a well-appointed kitchen, and a stunning lookout tower with panoramic ocean views.
-

Ocean Ridge 2390-5E
The Ocean Ridge 2390-5E beach house plan features 2,390 sq. ft. with five bedrooms and five-and-a-half bathrooms. Highlights include an elevator, spacious carports, and welcoming porches. The first floor has a stylish kitchen, an elegant dining area, a cozy great room, and a luxurious en suite bedroom. The second floor offers four additional en suite bedrooms and a laundry room, ideal for family gatherings and beach vacations!
-
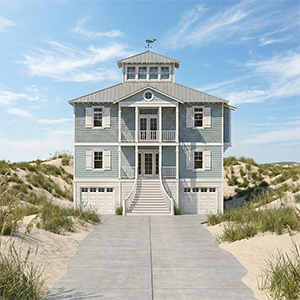
Ocean Ridge Tower 3351-5E
The Ocean Ridge Tower 3351-5E features a spacious layout with four bedrooms on the first floor and a versatile second-floor great room with an excellent kitchen, perfect for retirees. It includes a small flex space ideal for a home office or craft room, and an elevator for easy access. A similar but slightly smaller option is the Ocean Bluff 3163-6E, measuring 40’ wide by 54’ deep.
