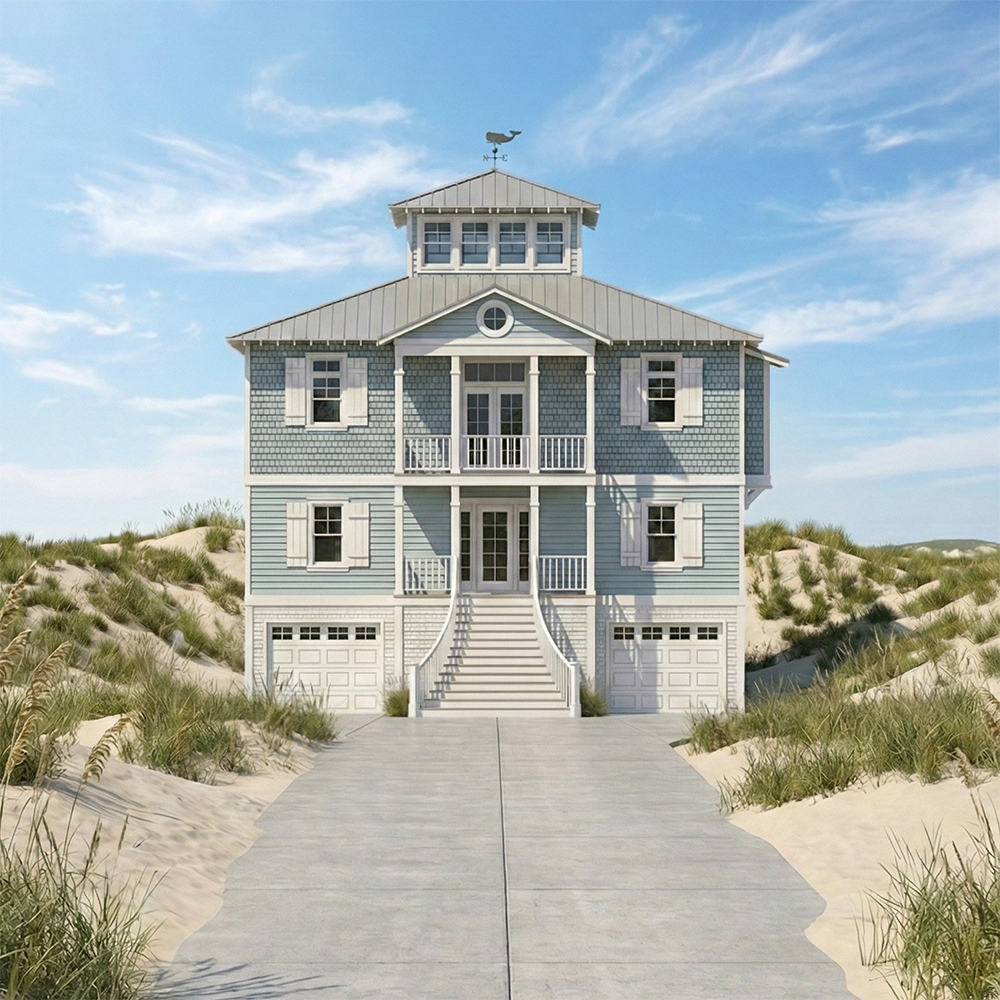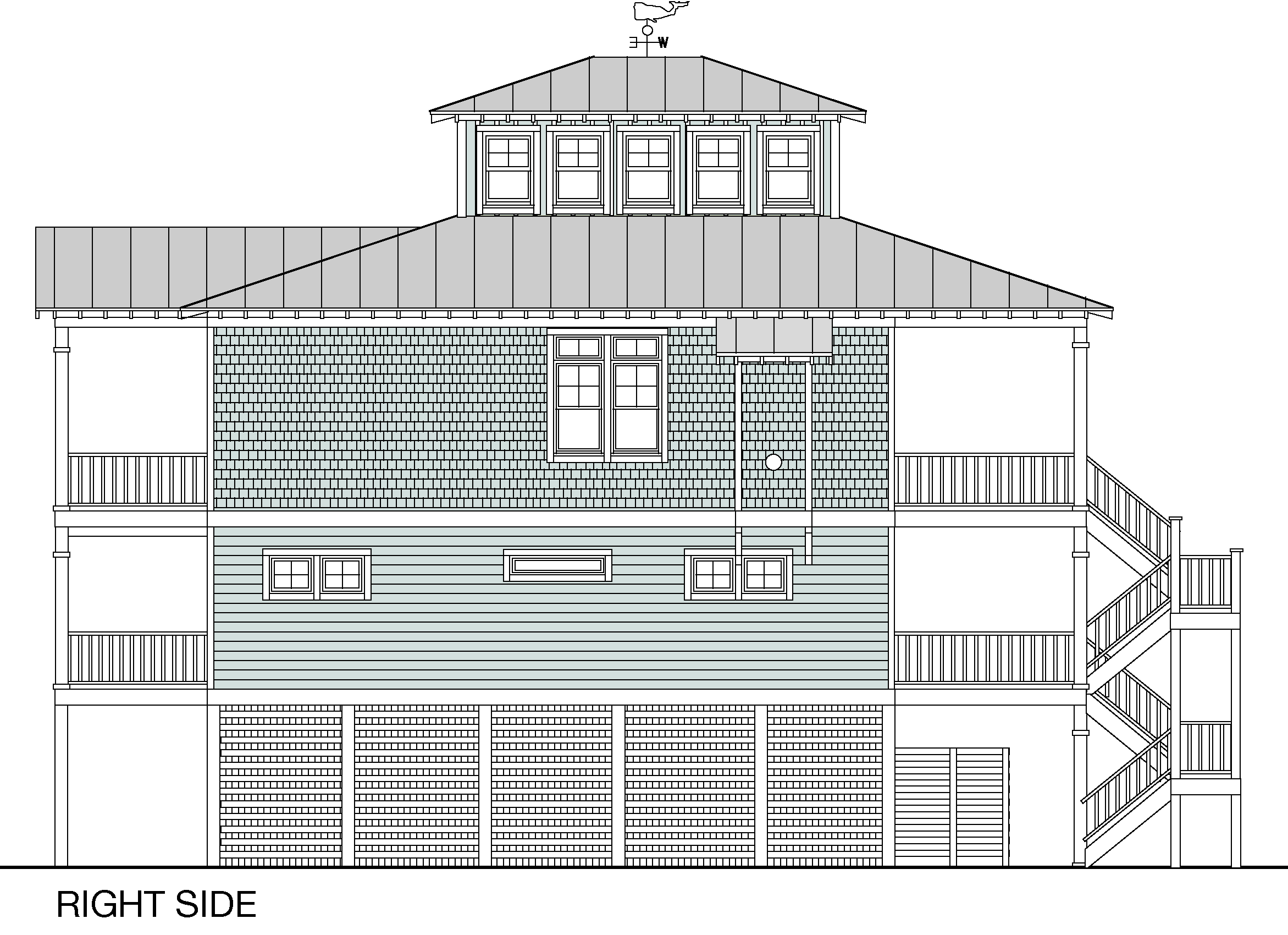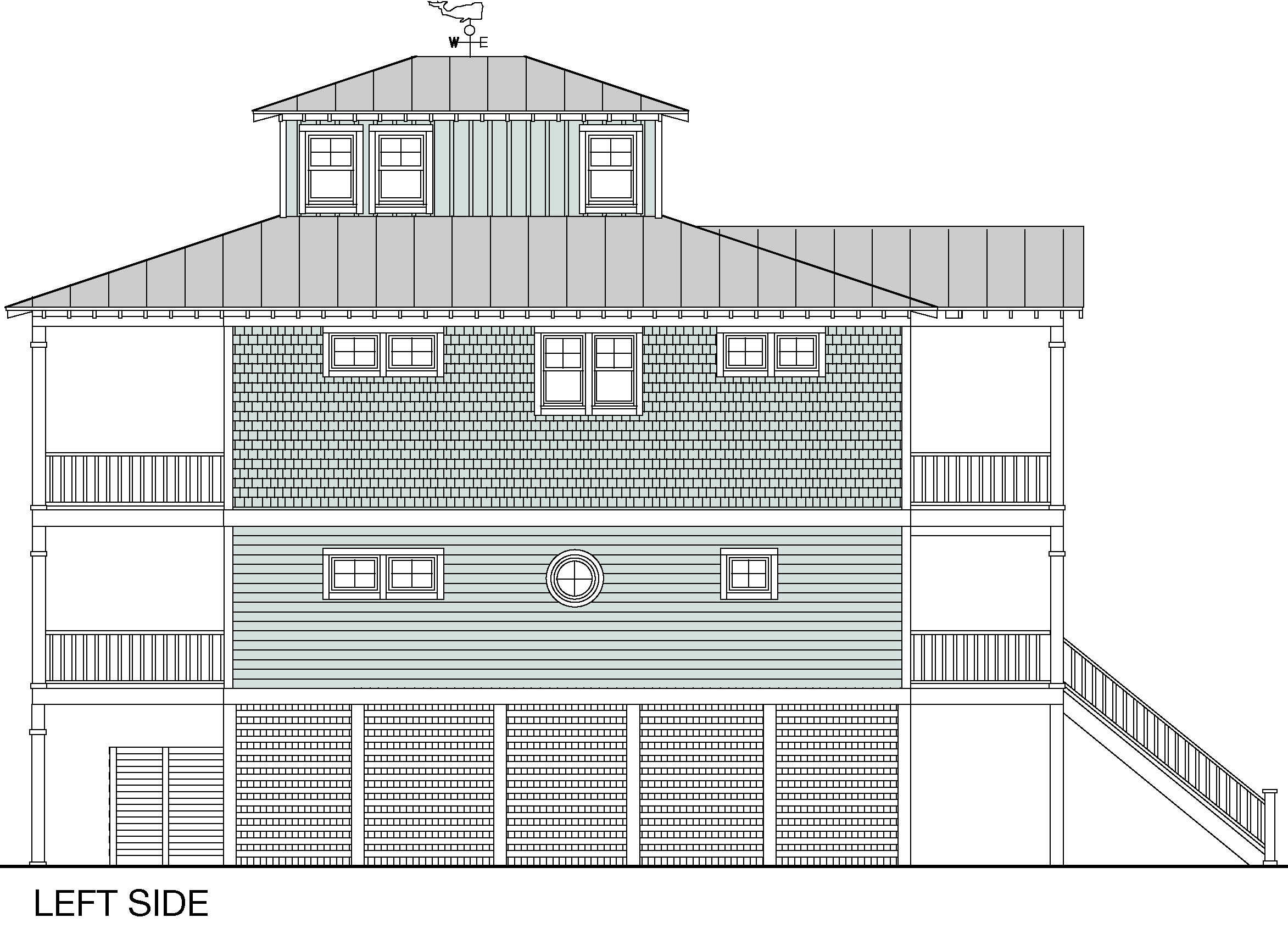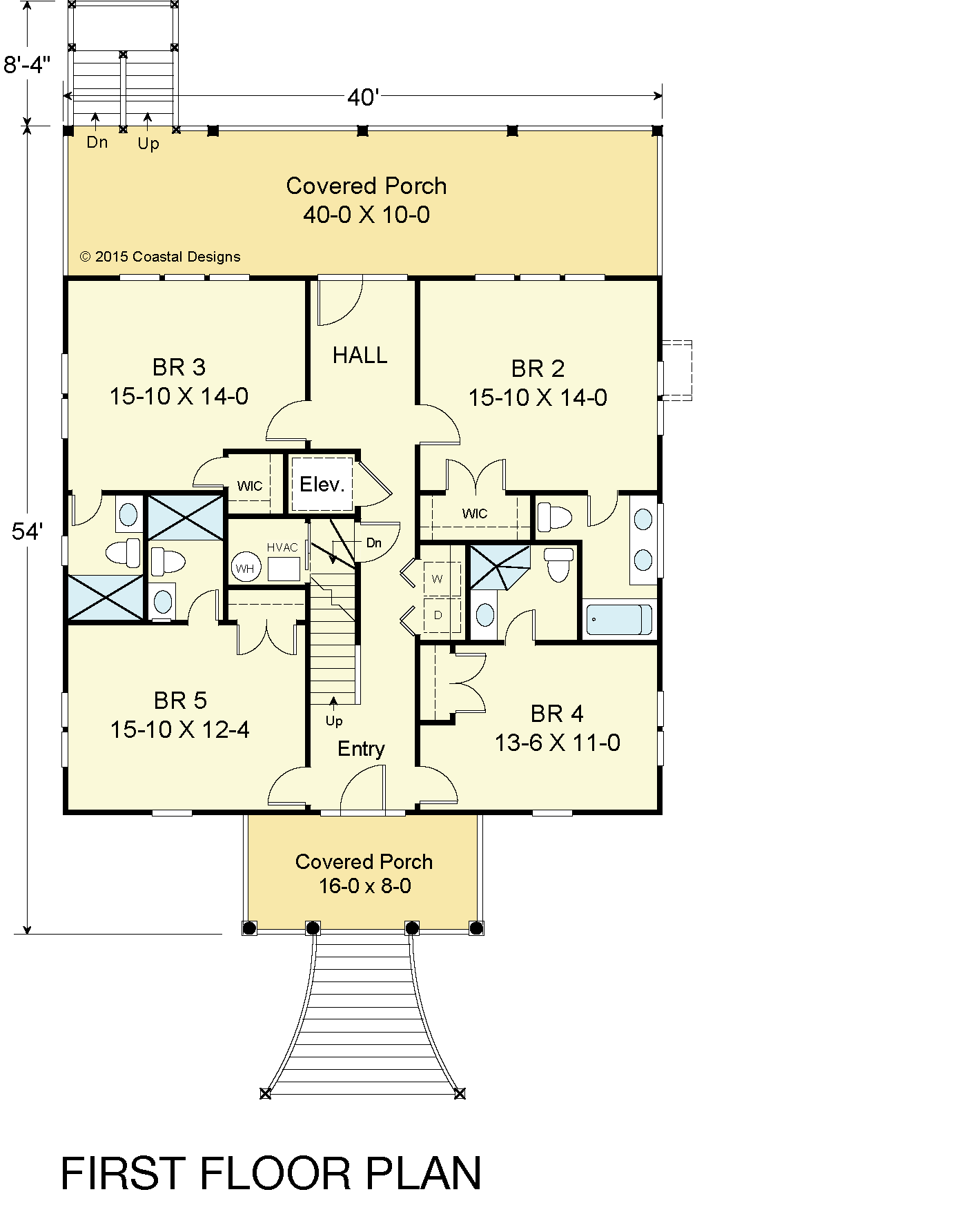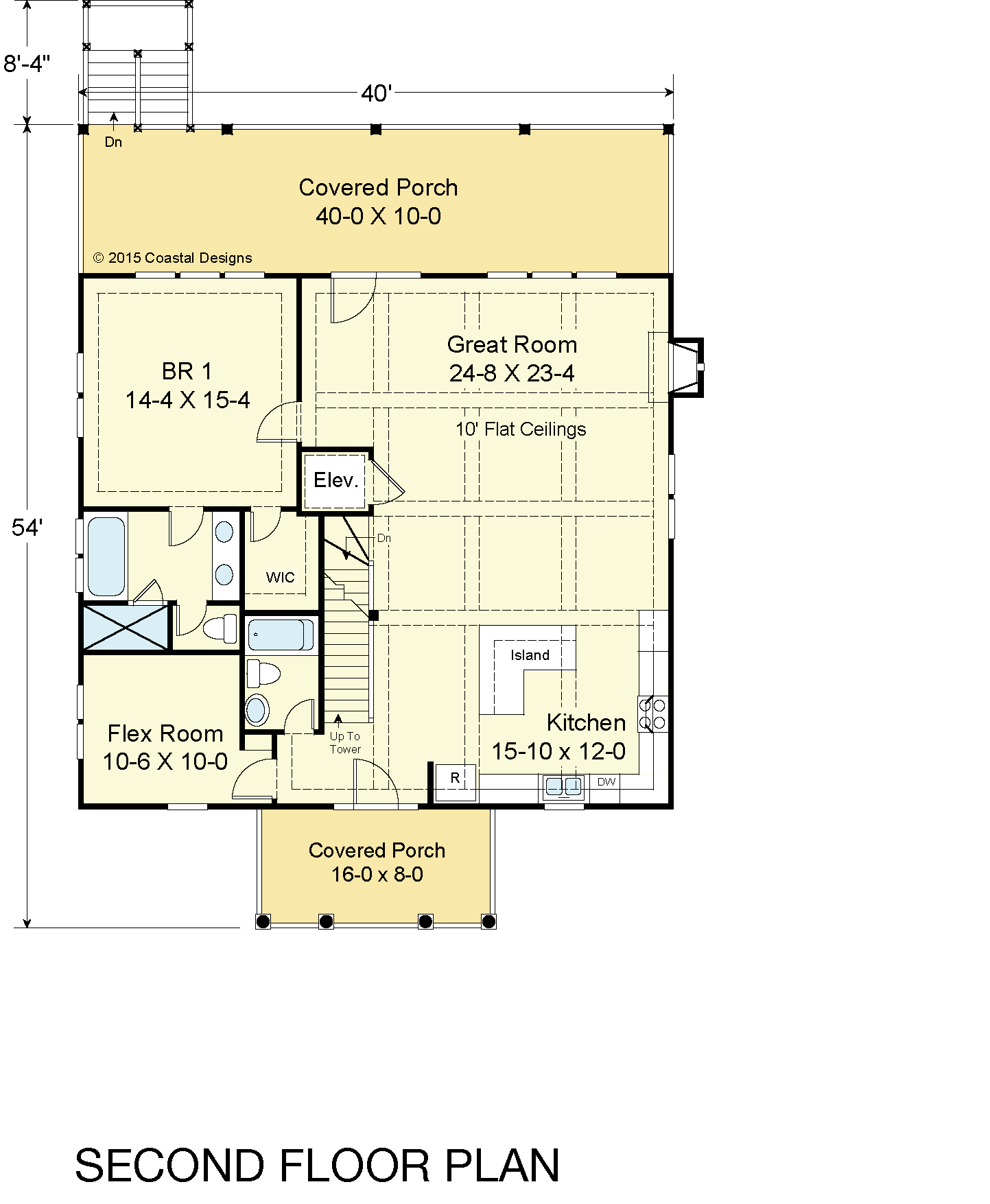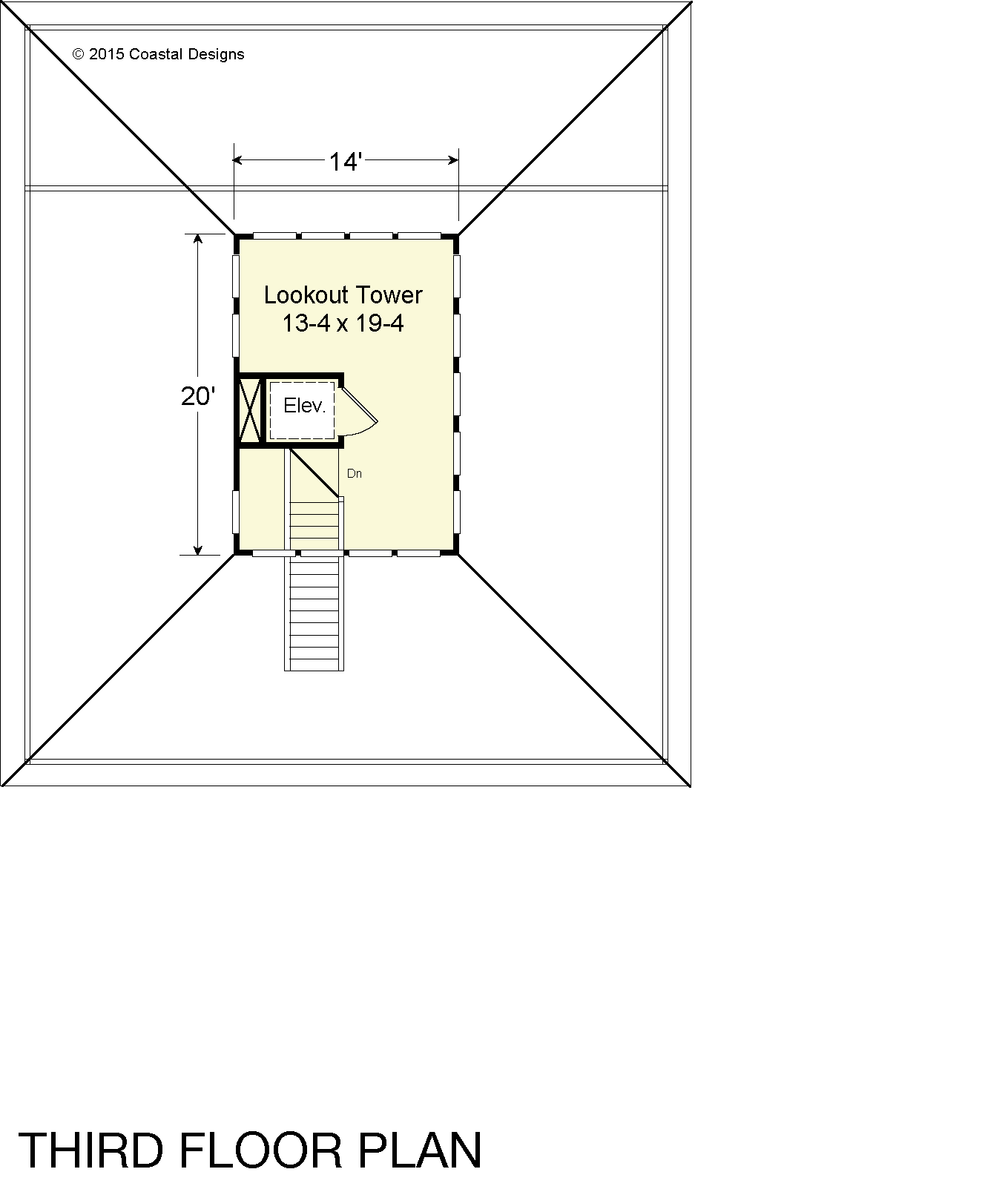Home > Over 2,000 Sq. Ft. Plans > Ocean Ridge Tower 3351-5E
Ocean Ridge Tower 3351-5E
Over 2,000 Sq. Ft.
Square Feet
3351
Elevation
42’-8”
Number of Floors
4
Elevator
Yes
Bathrooms
5.5
Bedrooms
5
Dimensions
40’-0” wide x 54’-0” deep x 42’-8” high
Ground Floor Ceiling Height
8’-0”
First Floor Ceiling Height
8’-0”
Second Floor Ceiling Height
10’-0” Ceilings (Coffered)
Third Floor Ceiling Height
9’-0”
DESCRIPTION
The Ocean Ridge Tower 3351-5E is a popular plan, featuring four bedrooms on the 1st floor, a 2nd-floor great room with a kitchen that is excellent for retirees, and a small flex room in the back that could serve as a home office or craft room. An elevator to the tower allows total access. A similar plan, without the tower, is the Ocean Bluff 3163-6E. This plan is only 40’ wide and 54’ deep.
