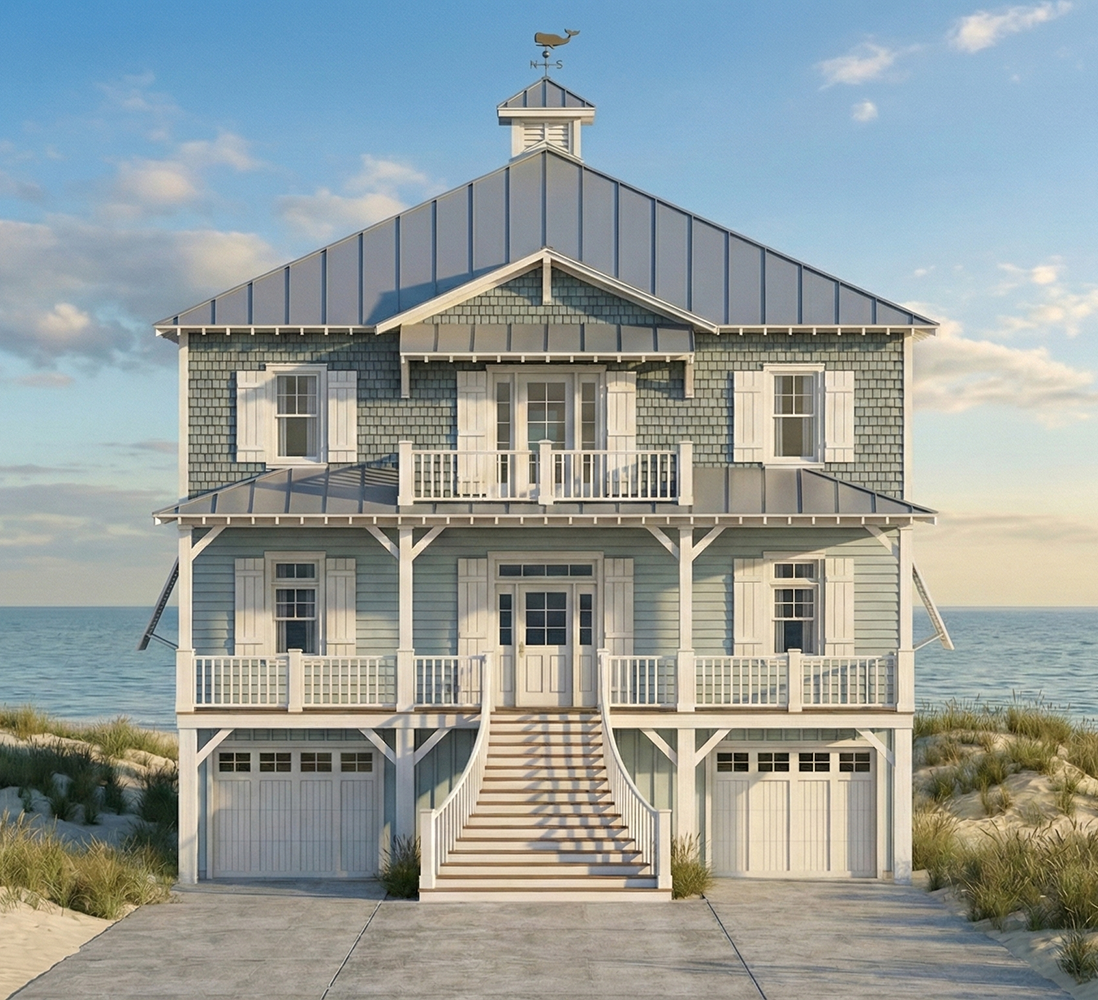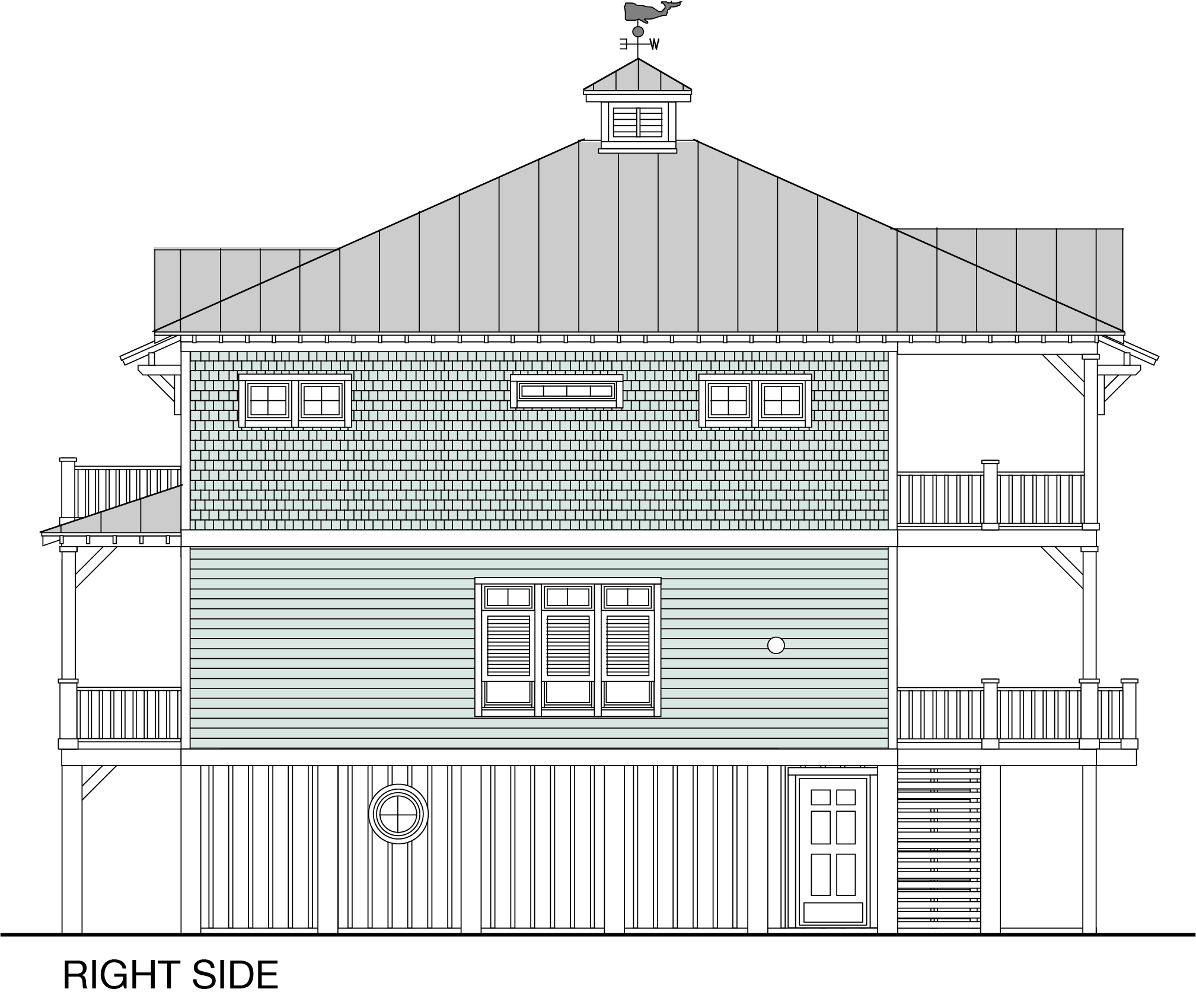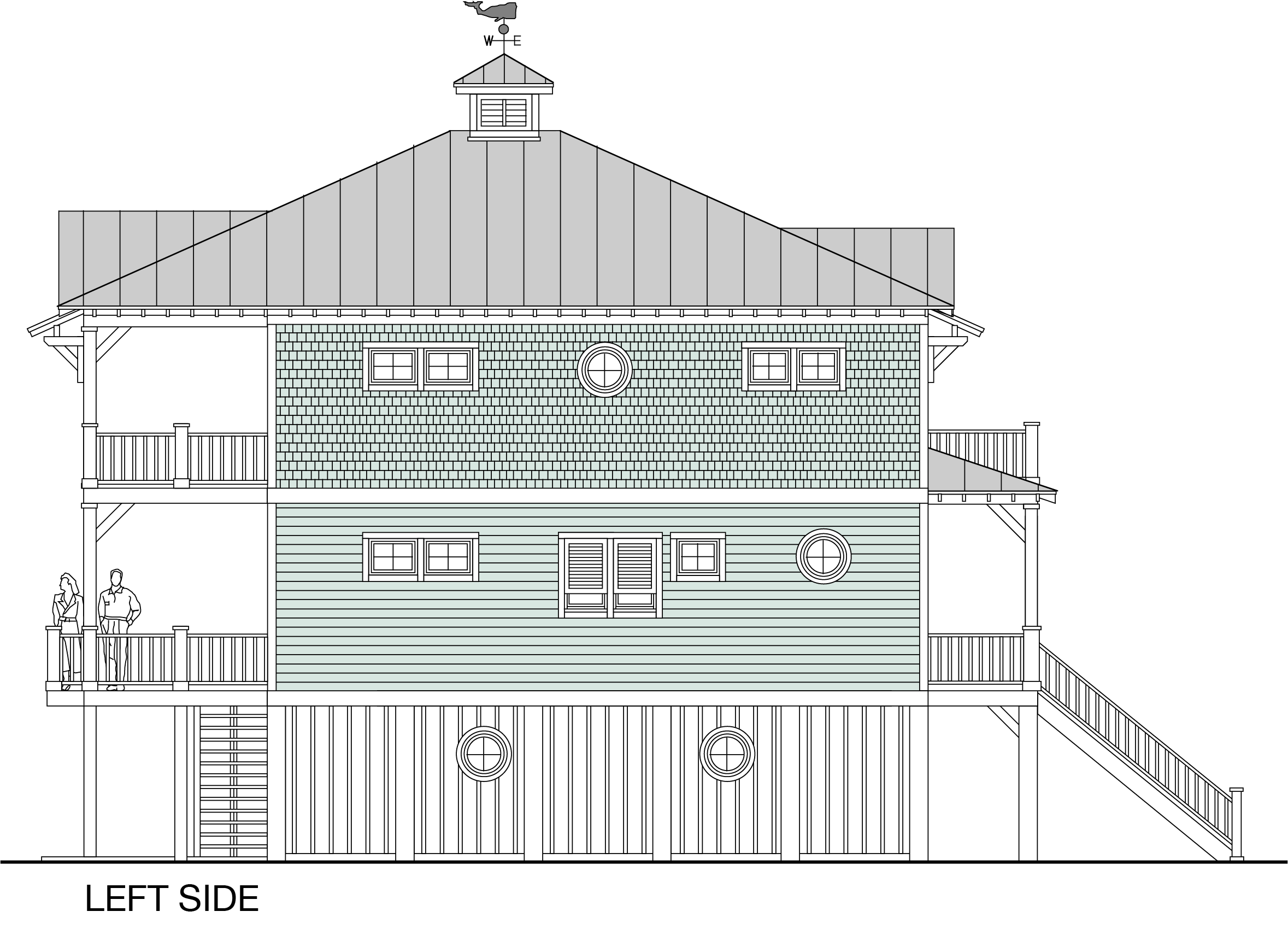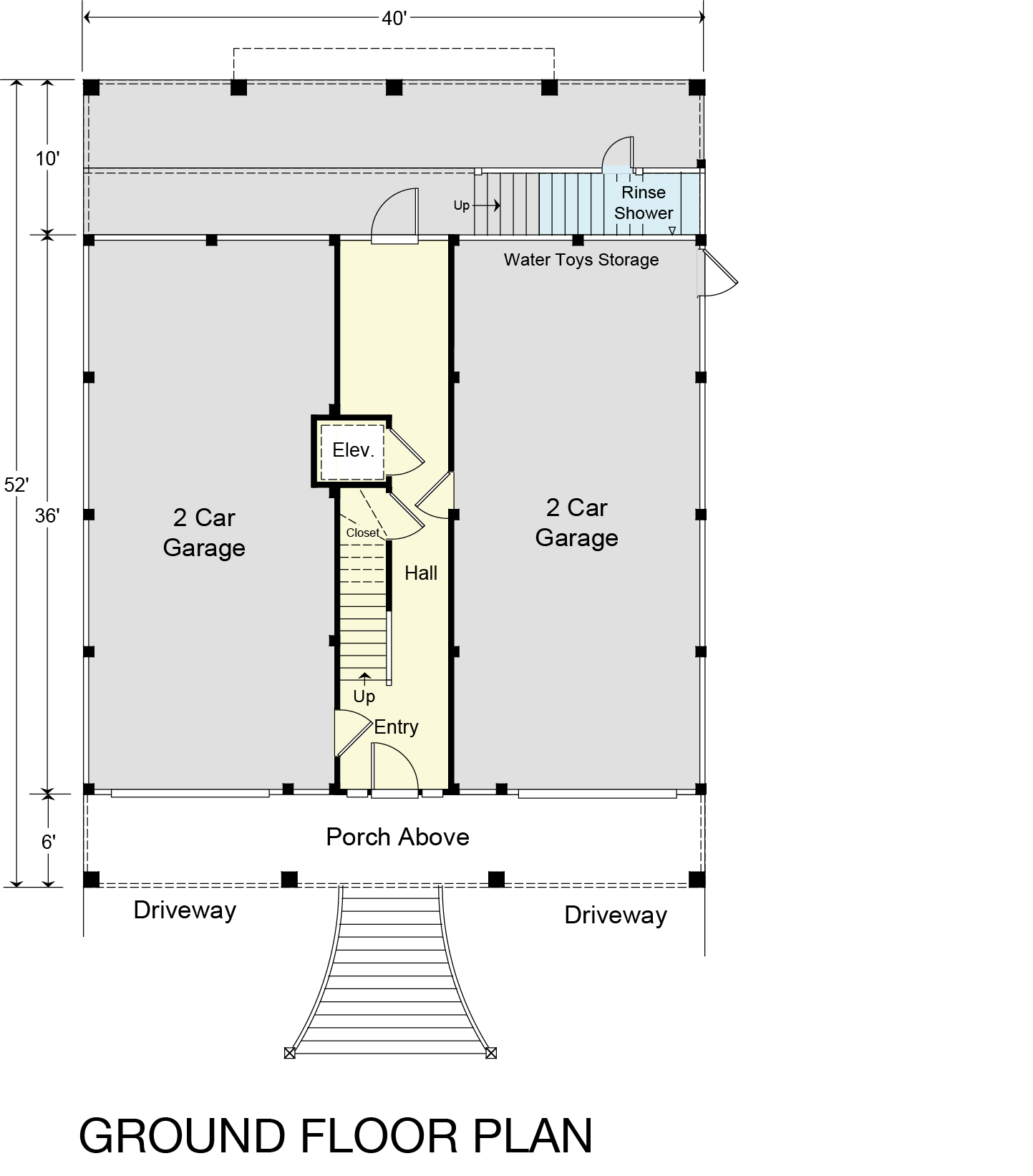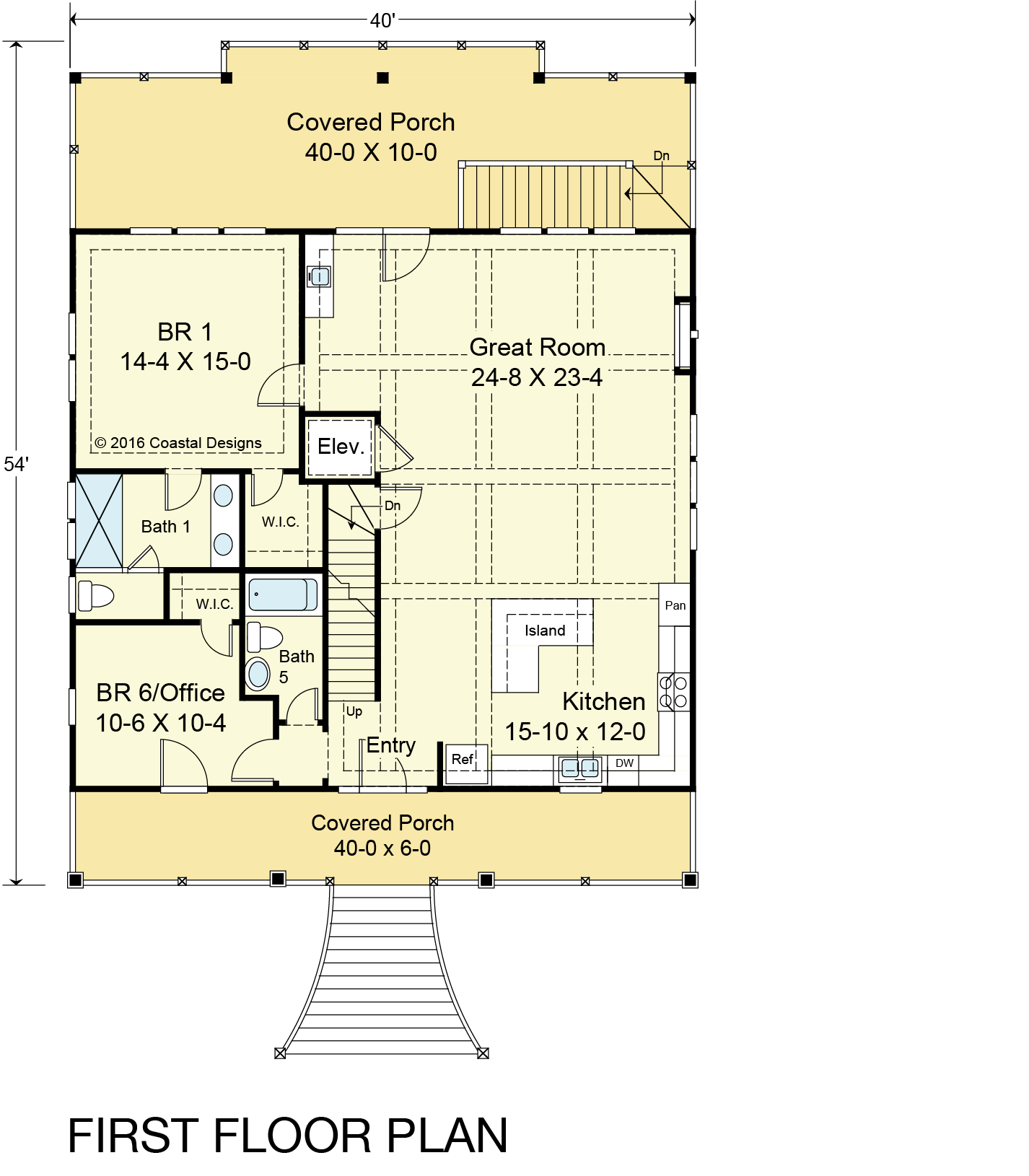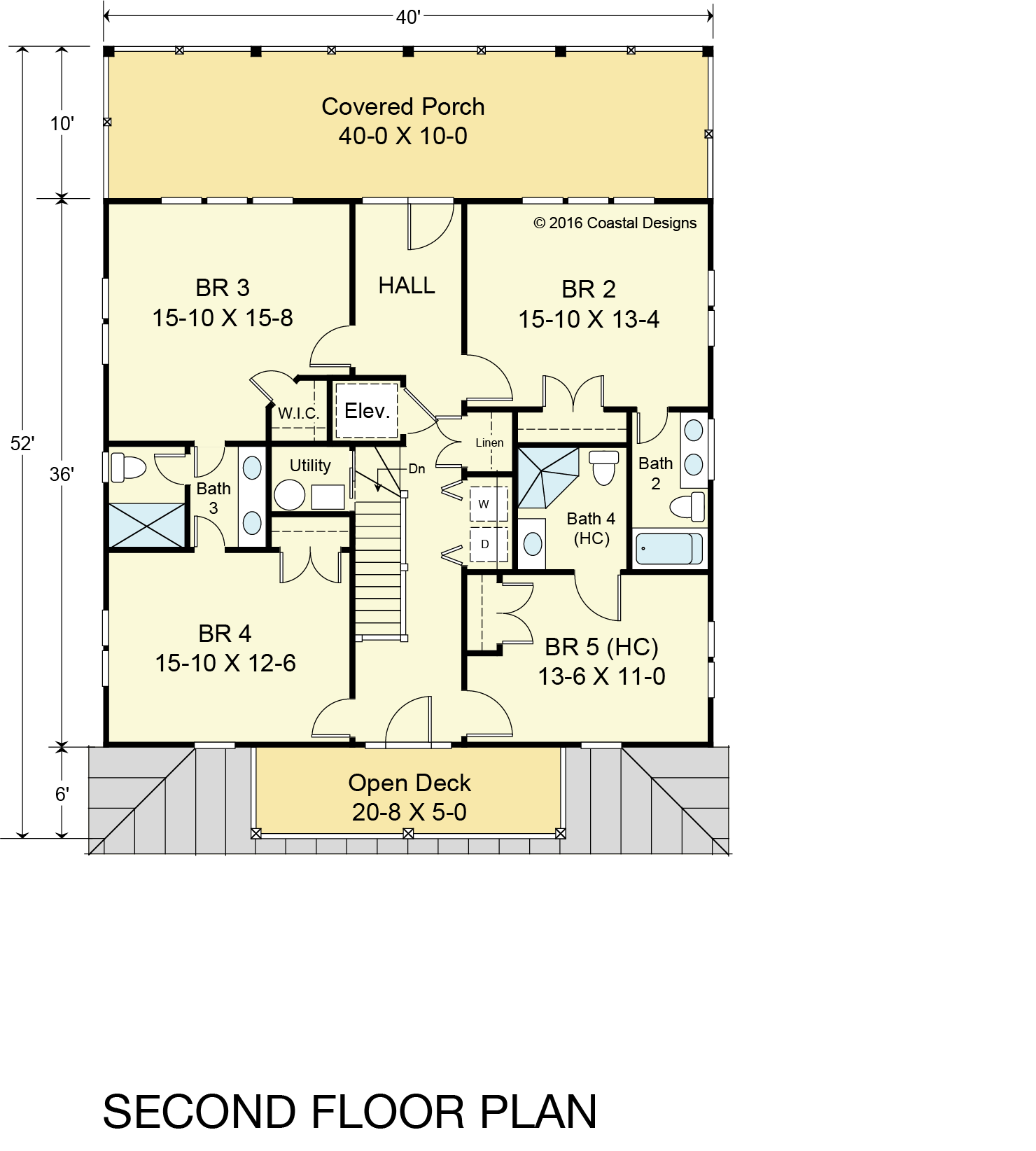Home > Over 2,000 Sq. Ft. Plans > Ocean Bluff 3163-6E
Ocean Bluff 3163-6E
Over 2,000 Sq. Ft.
Square Feet
3163
Elevation
40’-0”
Number of Floors
3
Elevator
Yes
Bathrooms
5
Bedrooms
6
Dimensions
40’-0” wide x 54’-0” deep x 40’-0” high
Ground Floor Ceiling Height
8’-0”
First Floor Ceiling Height
10’-0”
Second Floor Ceiling Height
9’-0”
Third Floor Ceiling Height
N/A
DESCRIPTION
The Ocean Bluff 3163-6E offers 3,163 square feet of living space, six bedrooms, five bathrooms, a 4-car garage, and an elevator. If you're interested in a similar plan with a tower, the Ocean Ridge Tower 3351-5E provides a versatile option. This plan is 40 feet wide and 54 feet deep.
NOTABLE FEATURES
The Ocean Bluff 3163-6E's ground floor is designed with your convenience in mind. It features an easily accessible 4-car garage, an entry foyer, water toy storage, and a rinse shower.
On the first floor, a kitchen with an L-shaped island, a great room, two bedrooms, two bathrooms, and covered porches.
On the second floor, there are four additional bedrooms, three extra bathrooms, an area for a washer/dryer, a linen closet, and a porch/deck.
