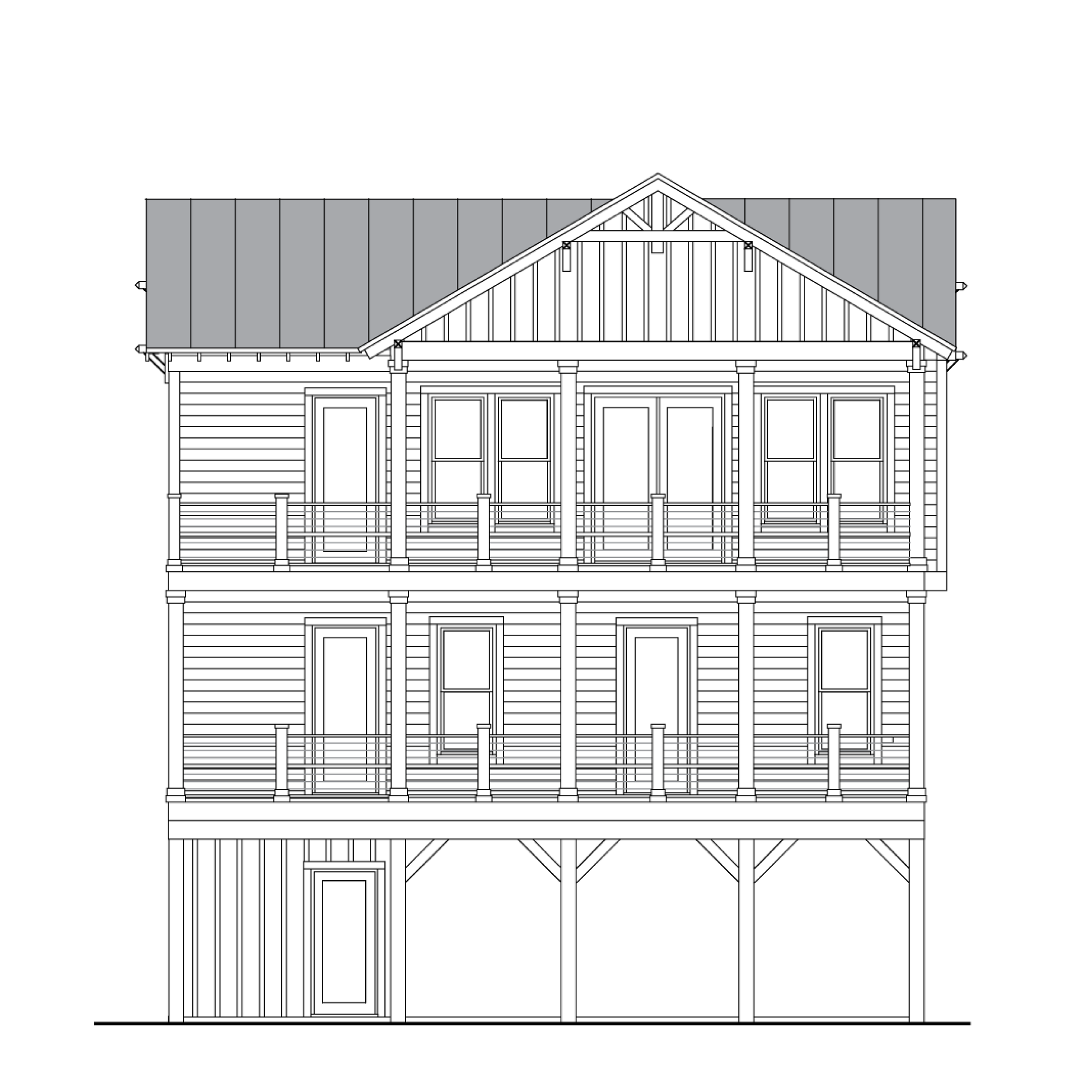Snow's Cut House Plans
Discover the charm and flexibility of the Snow's Cut House Plans. These designs aim to improve your living experience with great features and attractive styles. You can find options that suit different lifestyles, blending space and comfort.
The Snow's Cut II cottage plan offers four bedrooms and 4 1/2 bathrooms and includes an elevator. Meanwhile, the classic Snow's Cut plan impresses with its vaulted ceilings and beautiful views.
The layouts are well thought out, with choices for adaptable garages and spacious living areas, all designed to meet your needs and enhance your life. Enjoy the beauty of modern design with the Snow's Cut House Plans, where every detail is made for your pleasure and convenience.
-

Snow's Cut I (2445-4E)
This house plan features two versions, one with a two-car garage and a bonus room, and the other designed for up to four parking spaces. The layout includes an elevator, three bedrooms with private bathrooms on the first floor, and a spacious second main suite on the top floor. The large corner kitchen with a central island opens to a vaulted dining and living area with panoramic windows, while both covered and uncovered porches facilitate easy entertaining.
-

Snow's Cut II (2445-4E)
The Snow's Cut II cottage plan features four bedrooms and 4 1/2 bathrooms, complete with an elevator. Its highlight is the expansive vaulted ceiling Great Room on the top floor, along with a Main Suite offering stunning views, making it a favorite for spacious and comfortable living.
