UNDER 2,000 SQ. FT. HOUSE PLANS
Check out our collection of beach house plans, all under 2,000 sq. ft.!
These cozy designs are perfect for small families or couples looking for a stylish and functional coastal retreat. Each plan features open layouts that make the most of space and easy-to-maintain options, providing a great mix of comfort and charm.
Browse our selection to find your ideal beach home, where you can relax and enjoy the beauty of seaside living!
-

Wrightsville 2000-5
Beds 5 / Baths 3.5 / Sq.Ft. 2000 / Elevator No
-

Sawgrass 1966-4E
Beds 4 / Baths 3 / Sq.Ft. 1966 / Elevator Yes
-

Wrightsville 1962-4
Beds 4 / Baths 3 / Sq.Ft. 1962 / Elevator No
-
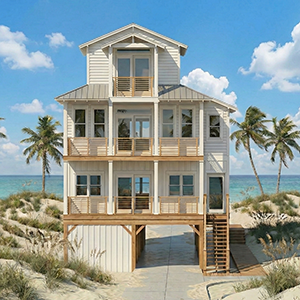
Surf 1940-4E
Beds 4 / Baths 3 / Sq.Ft. 1940.5 / Elevator Yes
-

Wrightsville 1934-4
Beds 4 / Baths 3.5 / Sq.Ft. 1934 / Elevator No
-

Ocean Ridge 1917-4E
Beds 4 / Baths 3.5 / Sq.Ft. 1917.4 / Elevator Yes
-
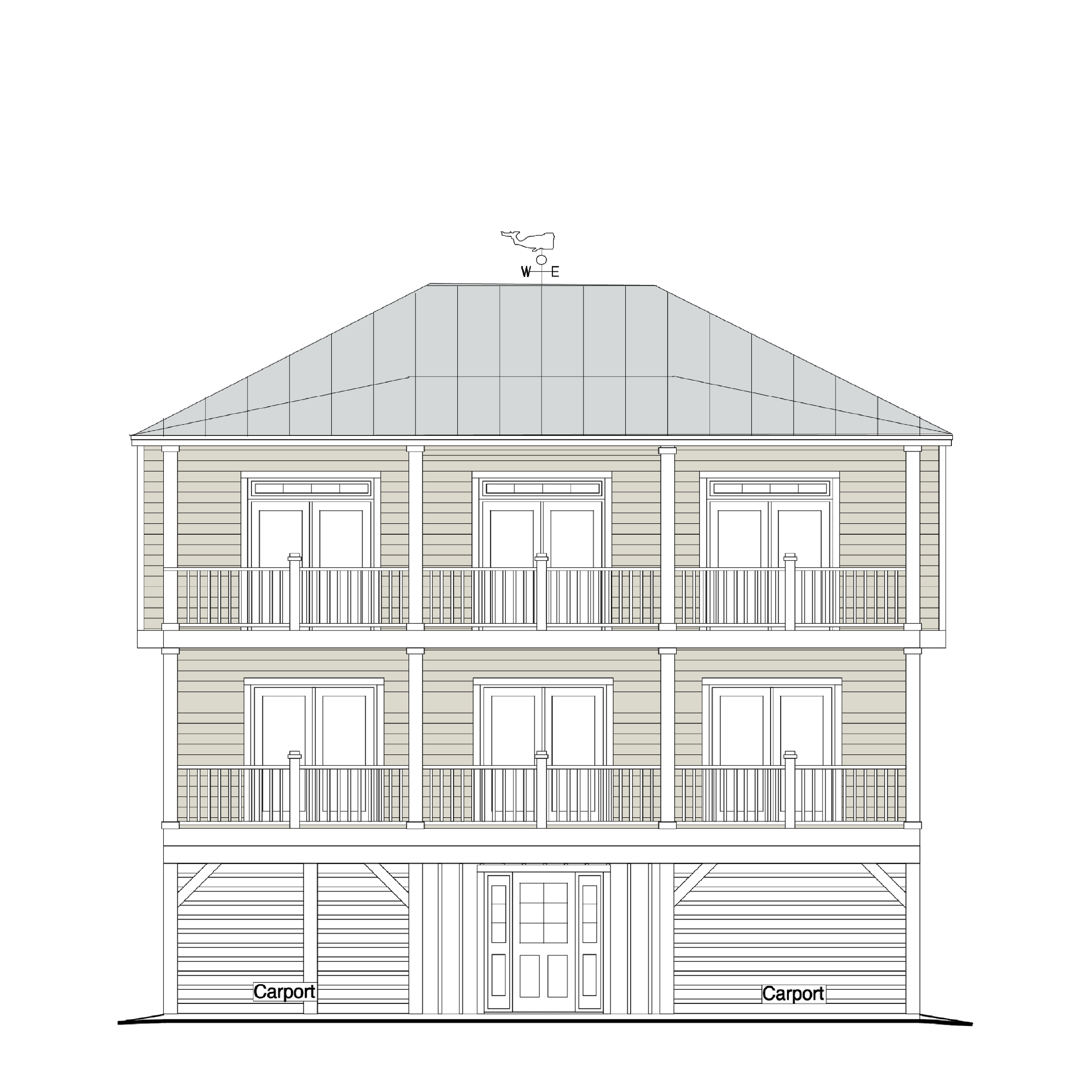
Bogue 1915-4E
Beds 4 / Baths 3.5 / Sq.Ft. 1915.2 / Elevator Yes
-
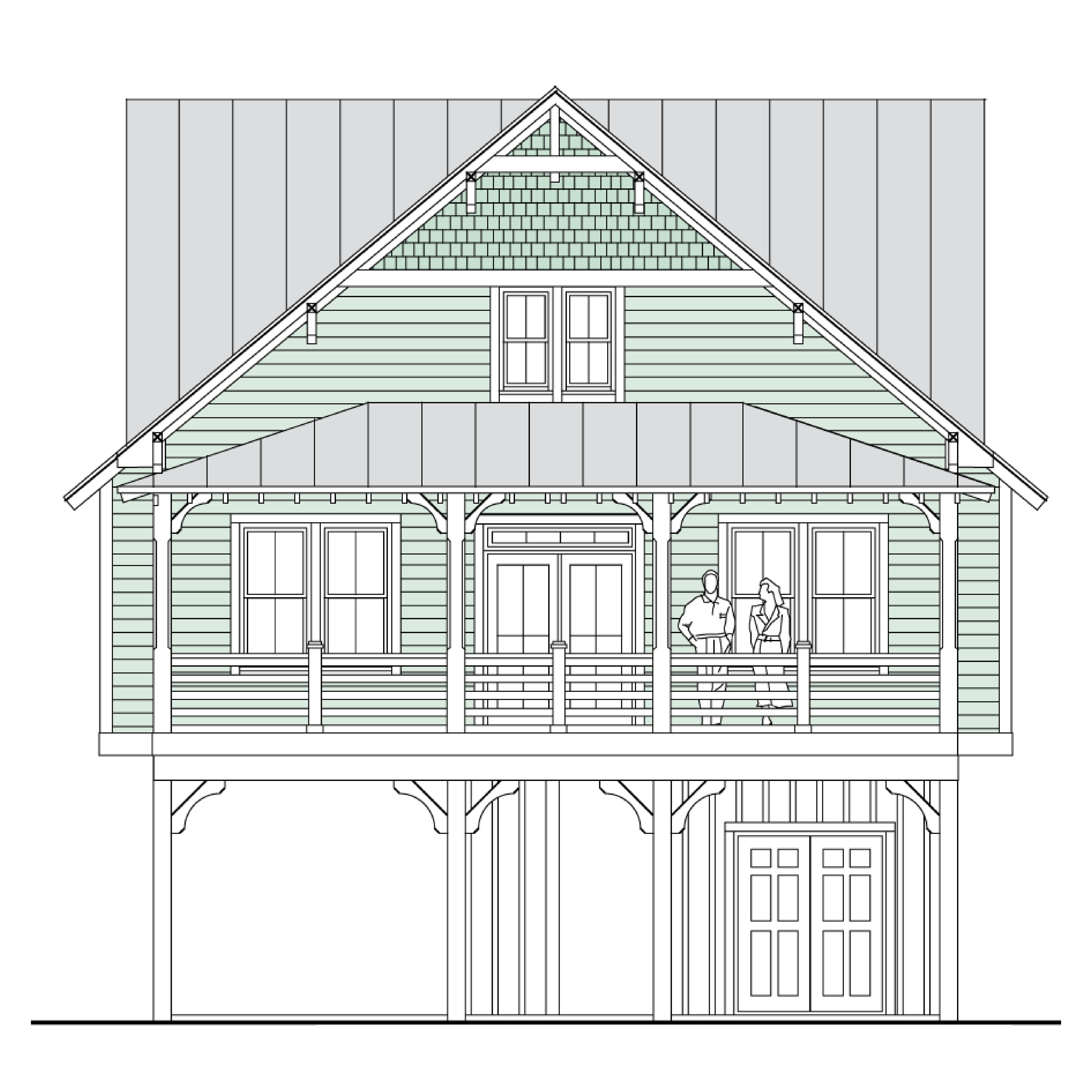
Sea Ray I (1915-4)
Beds 4 / Baths 3 / Sq.Ft. 1914.6 / Elevator No
-
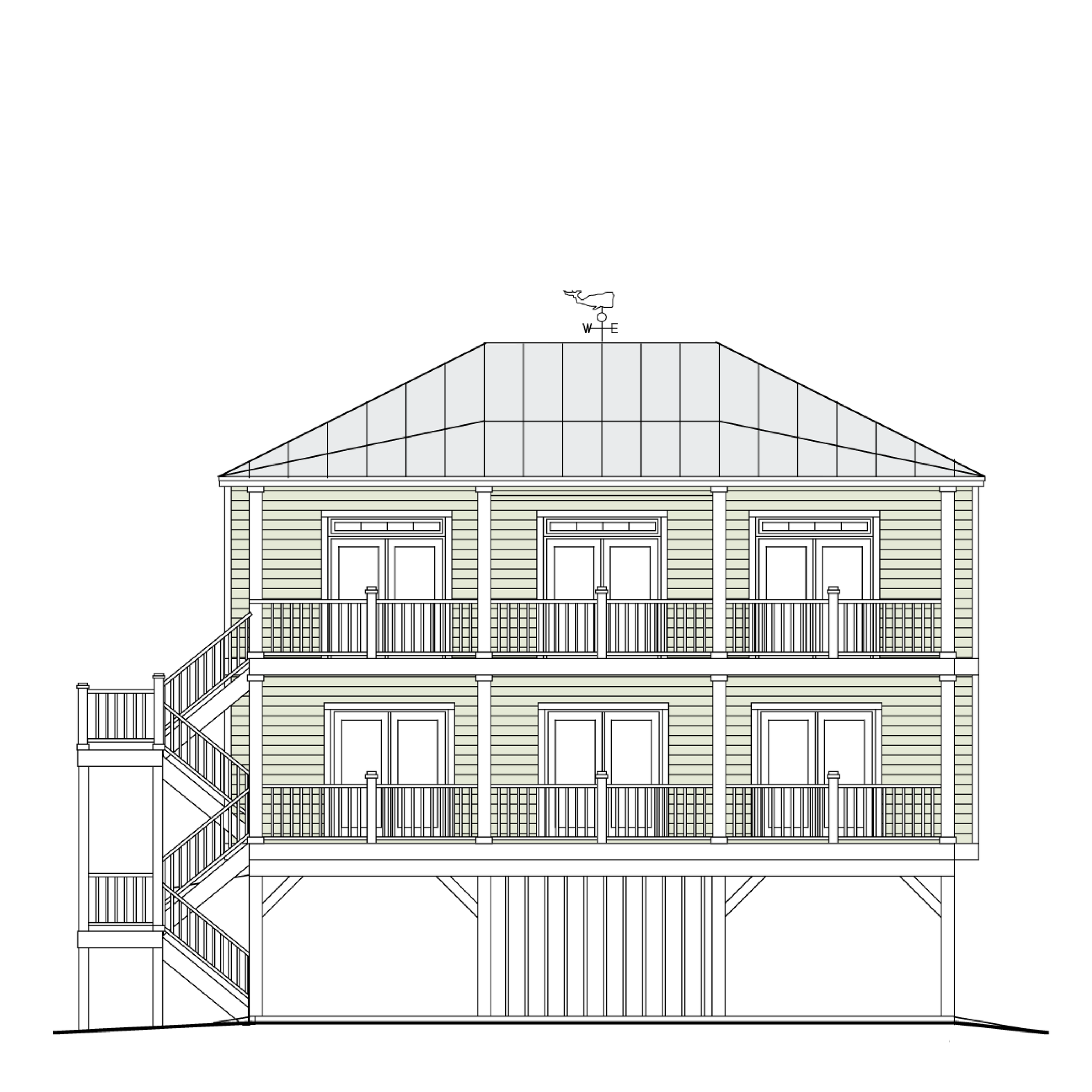
Bogue Lookout 1909-3E
Beds 3 / Baths 3.5 / Sq.Ft. 1909.4 / Elevator Yes
-

Wrightsville 1904-5E
Beds 4 to 5 / Baths 3.5 to 4 / Sq.Ft. 1904 / Elevator Yes
-

Wrightsville 1904-4E
Beds 4 / Baths 3 / Sq.Ft. 1904 / Elevator Yes
-

Cedar Point 1898-3
Beds 3 / Baths 2.5 / Sq.Ft. 1898.07 / Elevator No
-

Ocean Ridge 1853-5E
Beds 5 / Baths 3.5 / Sq.Ft. 1853.4 / Elevator Yes
-

Surf 1852-4E
Beds 4 / Baths 3 / Sq.Ft. 1852 / Elevator Yes
-

Bogue 1850-4
Beds 4 / Baths 3 / Sq.Ft. 1849.3 / Elevator No
-

Pinfish 1825-3
Beds 3 / Baths 2 / Sq.Ft. 1825 / Elevator No
-
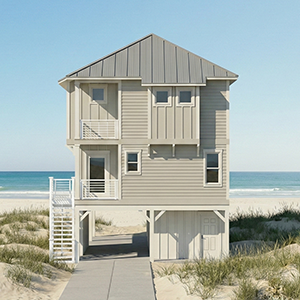
Holden Beach 1807-4E
Beds 4 / Baths 3.5 / Sq.Ft. 1806.5 / Elevator Yes
-
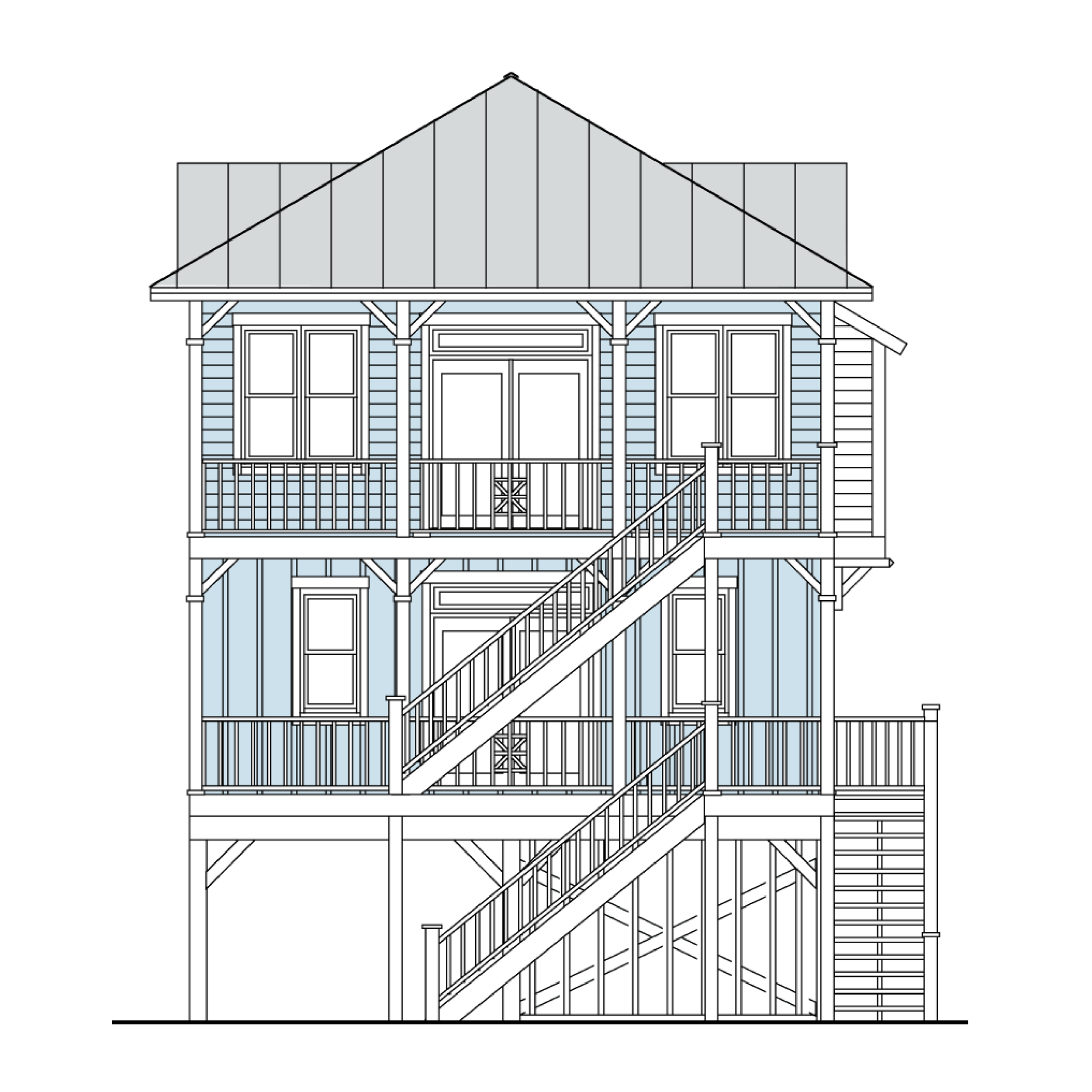
Onslow Beach 1800-4
Beds 4 / Baths 3 / Sq.Ft. 1800 / Elevator No
-

Wrightsville 1792-5
Beds 5 / Baths 3.5 / Sq.Ft. 1792 / Elevator No
-

Wrightsville 1792-4
Beds 4 / Baths 3 / Sq.Ft. 1792 / Elevator No
-
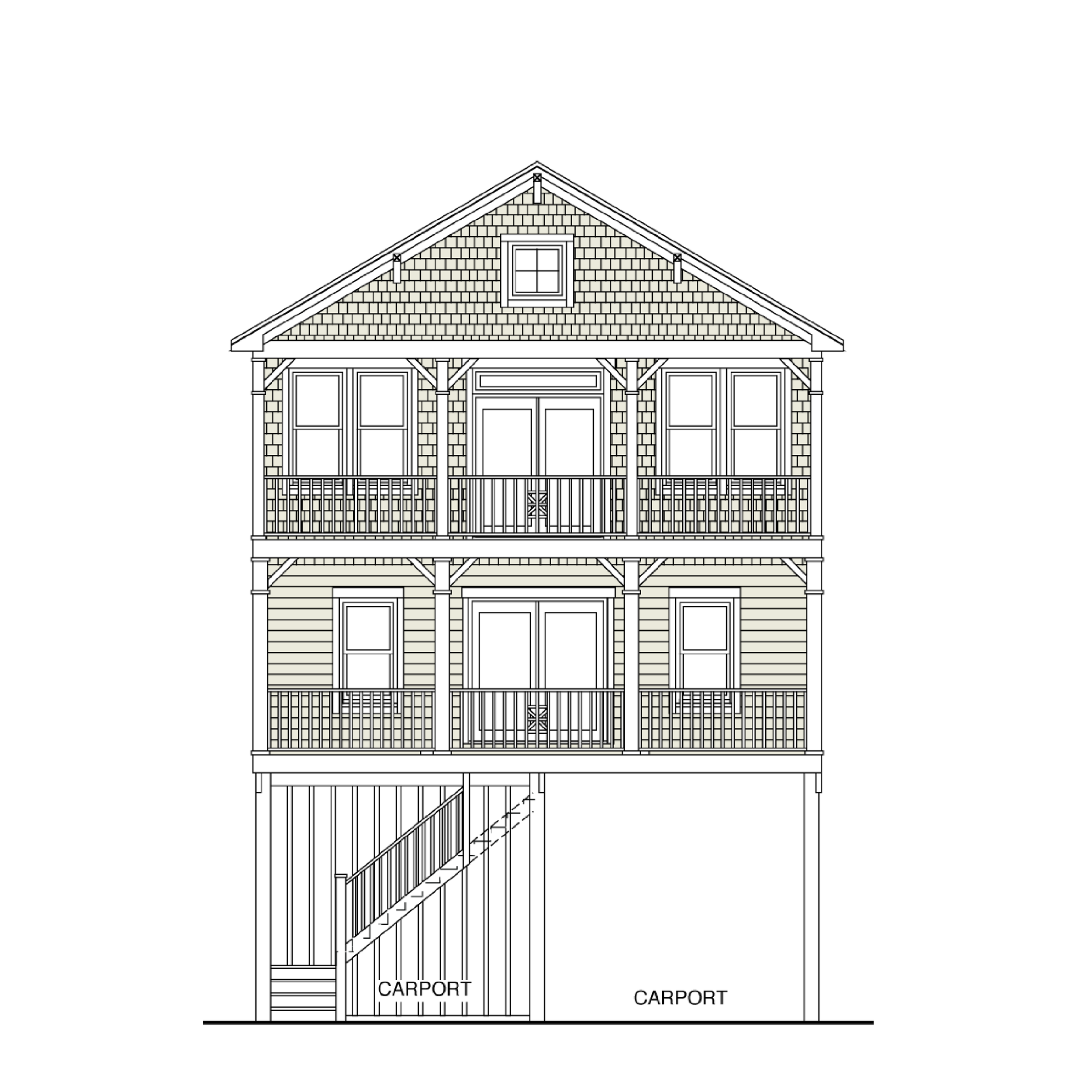
Surf 1768-4
Beds 4 / Baths 3 / Sq.Ft. 1768 / Elevator No
-
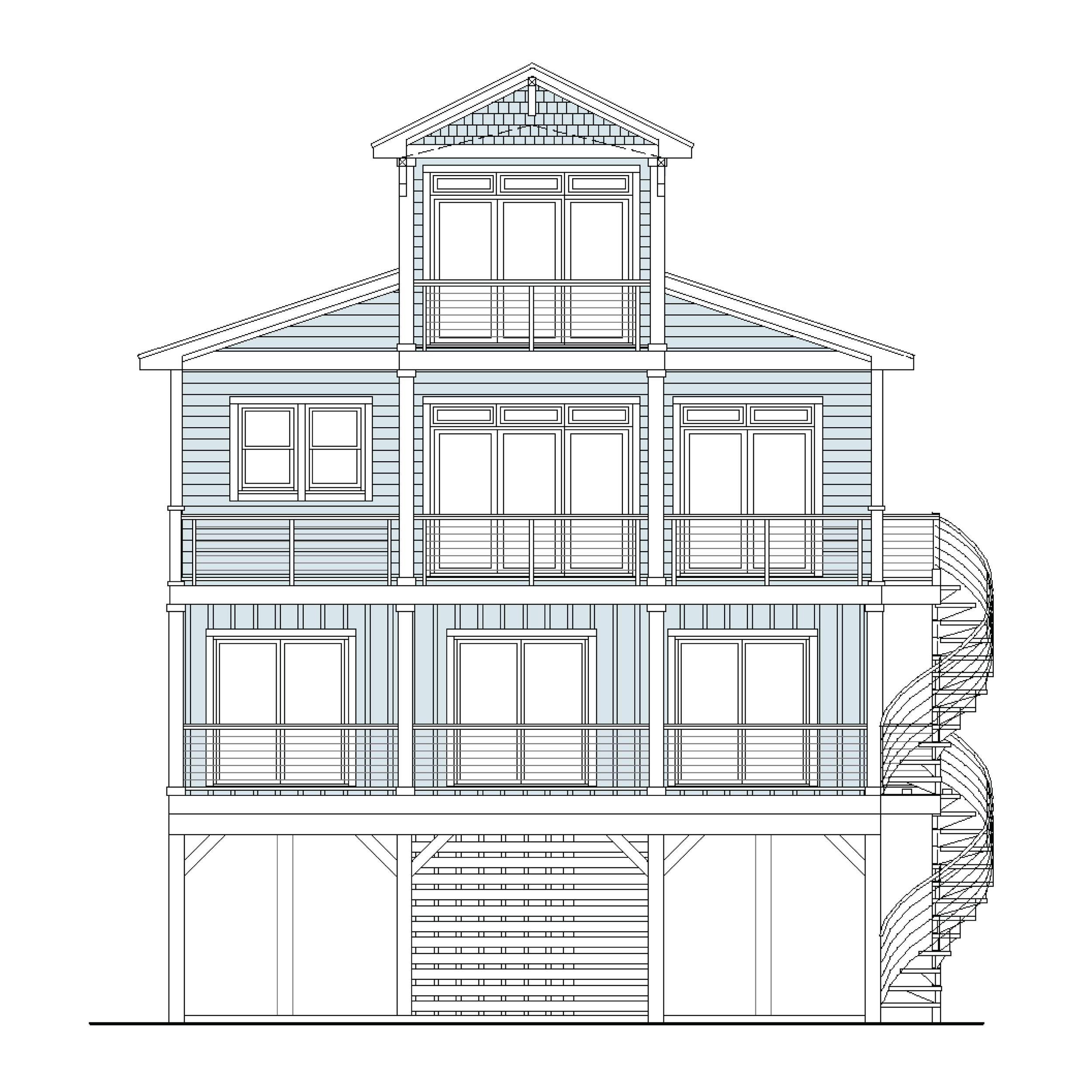
Ocean View 1767-4E
Beds 4 / Baths 3.5 / Sq.Ft. 1766.5 / Elevator Yes
-

Surf 1754-4
Beds 4 / Baths 3 / Sq.Ft. 1754 / Elevator No
-

Holden Beach 1744-4E
Beds 4 / Baths 3 / Sq.Ft. 1744 / Elevator Yes
-
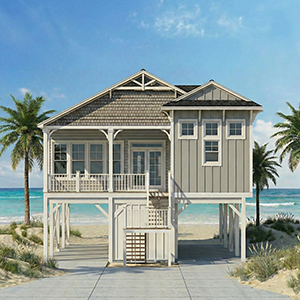
Pinfish 1725-3E
Beds 3 / Baths 2.5 / Sq.Ft. 1724.9 / Elevator Yes
-
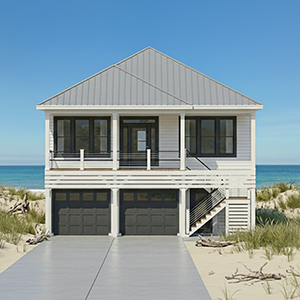
Cutter 1674-3E
Beds 3 / Baths 2 / Sq.Ft. 1674 / Elevator Optional
-
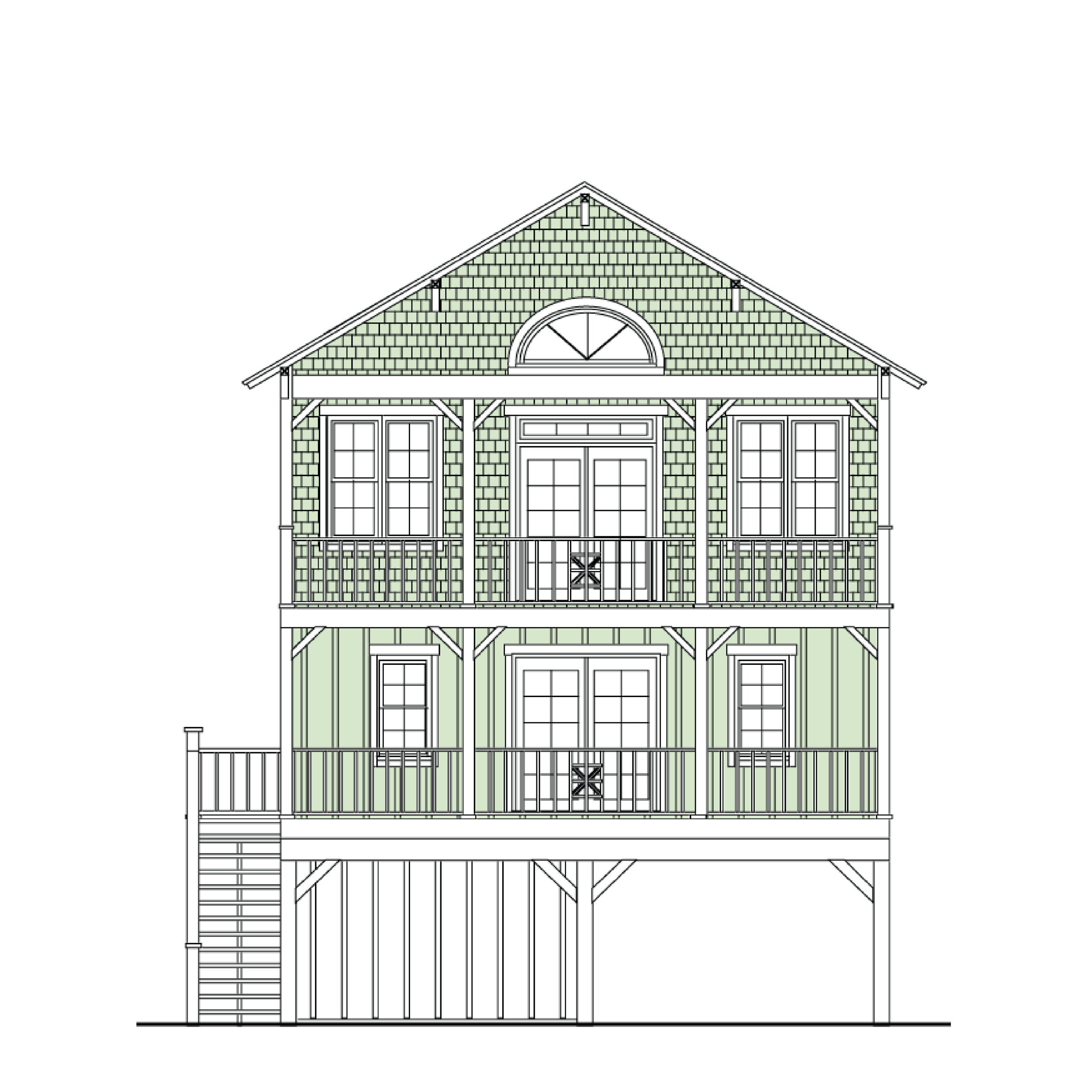
Lookout 1664-4
Beds 4 / Baths 3 / Sq.Ft. 1664 / Elevator No
-
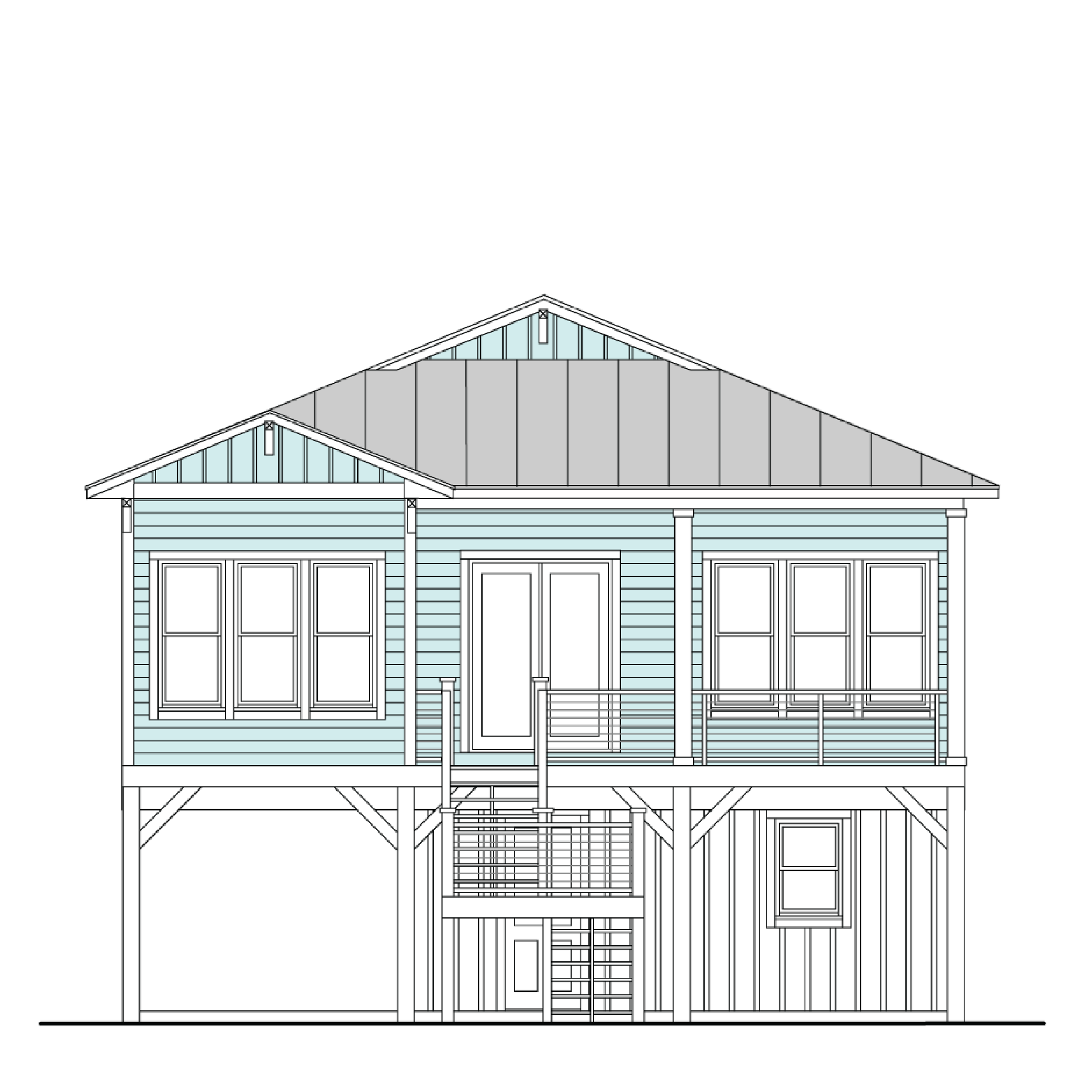
Summerset 1659-3E
Beds 3 / Baths 2 / Sq.Ft. 1658.6 / Elevator Yes
-

Surf 1636-4E
Beds 4 / Baths 3 / Sq.Ft. 1636 / Elevator Yes
-

Driftwood 1632-4E
Beds 4 / Baths 3 / Sq.Ft. 1632 / Elevator Yes
-
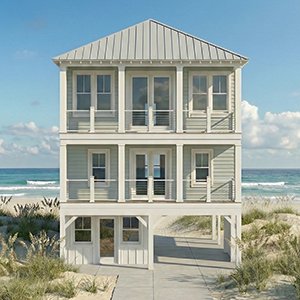
Driftwood 1632-3E
Beds 3 / Baths 3 / Sq.Ft. 1632 / Elevator Yes
-

Skiff 1590-3E
Beds 3 / Baths 2 / Sq.Ft. 1590 / Elevator Yes
-

Surf 1588-4E
Beds 4 / Baths 3 / Sq.Ft. 1588 / Elevator Yes
-

Surf 1585-4E
Beds 4 / Baths 3 / Sq.Ft. 1585.3 / Elevator Yes
-

Topsail 1558-4
Beds 4 / Baths 3 / Sq.Ft. 1558.2 / Elevator No
-
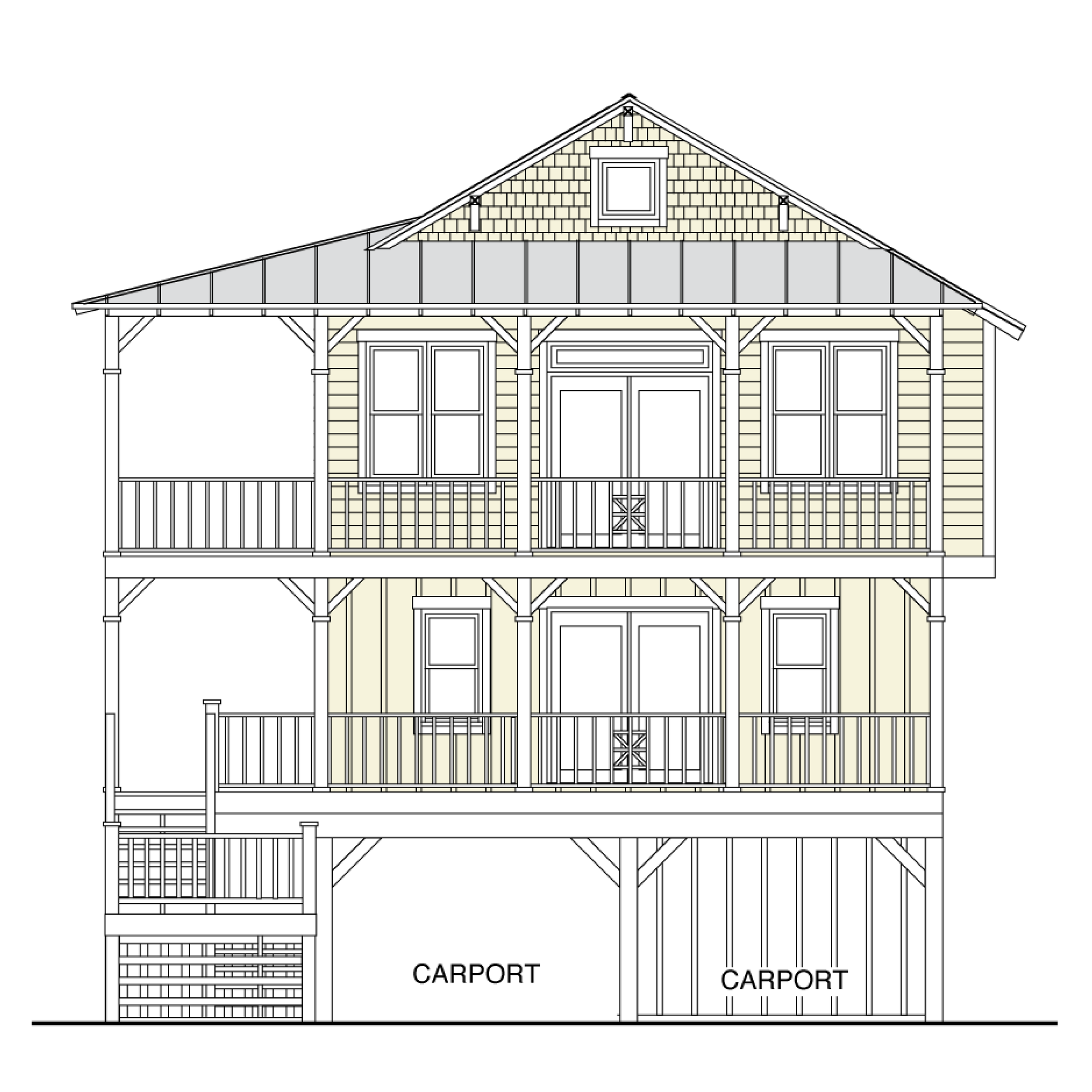
Surfside 1556-4
Beds 4 / Baths 3 / Sq.Ft. 1555.7 / Elevator No
-

Surfside 1536-4
Beds 4 / Baths 3 / Sq.Ft. 1536 / Elevator No
-

Surfside 1536-3E
Beds 3 / Baths 3 / Sq.Ft. 1536 / Elevator Yes
-

Surf 1480-4
Beds 4 / Baths 3 / Sq.Ft. 1480 / Elevator No
-

Seaspray 1288-4
Beds 4 / Baths 2 / Sq.Ft. 1288 / Elevator No
-

Seaspray 1200-4
Beds 4 / Baths 2 / Sq.Ft. 1200 / Elevator No
-

Seaspray 1200-3E
Beds 3 / Baths 2 / Sq.Ft. 1200 / Elevator Yes
-

Seaspray 1200-3
Beds 3 / Baths 2 / Sq.Ft. 1200 / Elevator No
-

Coastal 1186-3
Beds 3 / Baths 2 / Sq.Ft. 1186 / Elevator No
-
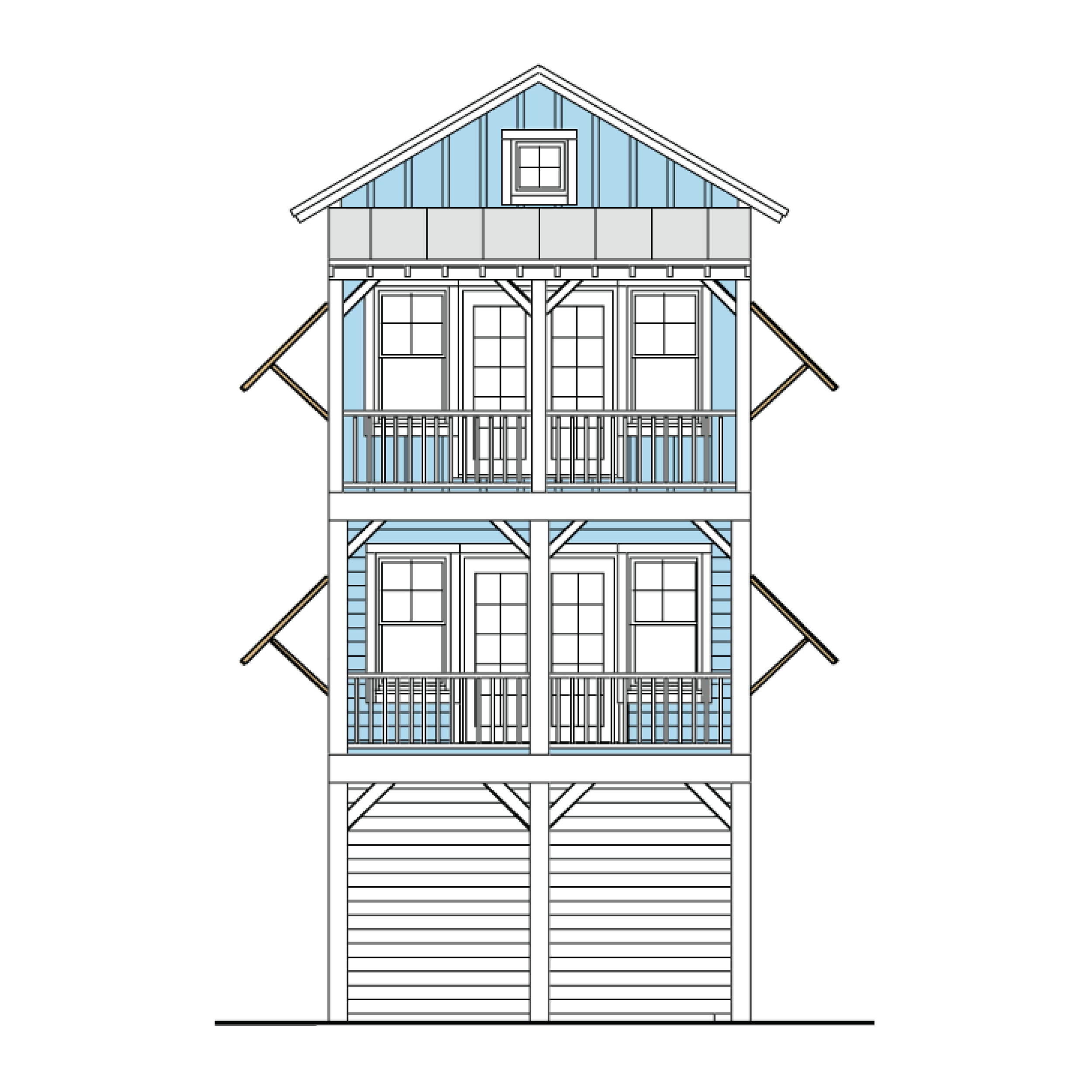
Sand Castle 1080-2
Beds 2 / Baths 2.5 / Sq.Ft. 1080 / Elevator No
-

Sand Castle 1064-2
Beds 2 / Baths 3 / Sq.Ft. 1064 / Elevator No
-
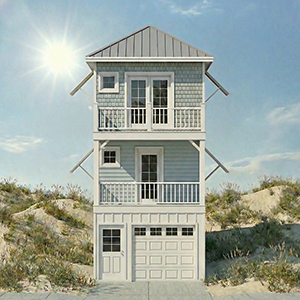
Sand Castle 1008-2
Beds 2 / Baths 2.5 / Sq.Ft. 1008 / Elevator No
-
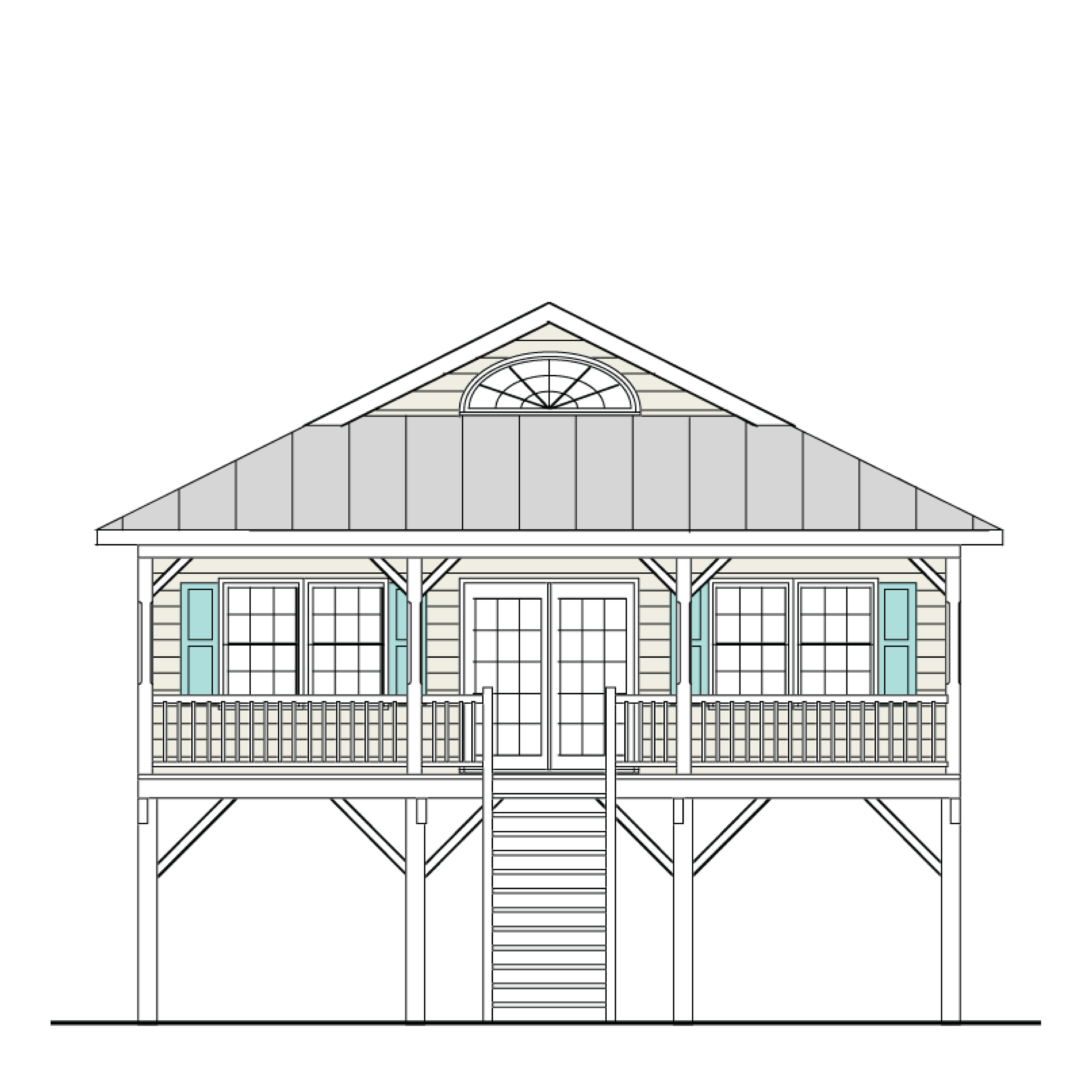
Sea Gull 928-3
Beds 3 / Baths 2 / Sq.Ft. 928 / Elevator No
-

Sea Gull 800-3
Beds 3 / Baths 2 / Sq.Ft. 800 / Elevator No
Request a Brochure
We have two brochures available with over 2,000 sq. ft. and under 2,000 sq. ft. house plans. Perfect for builders, contractors, and homeowners searching for beach-style cottage designs.
Contact us to receive a free PDF of our brochures today!

