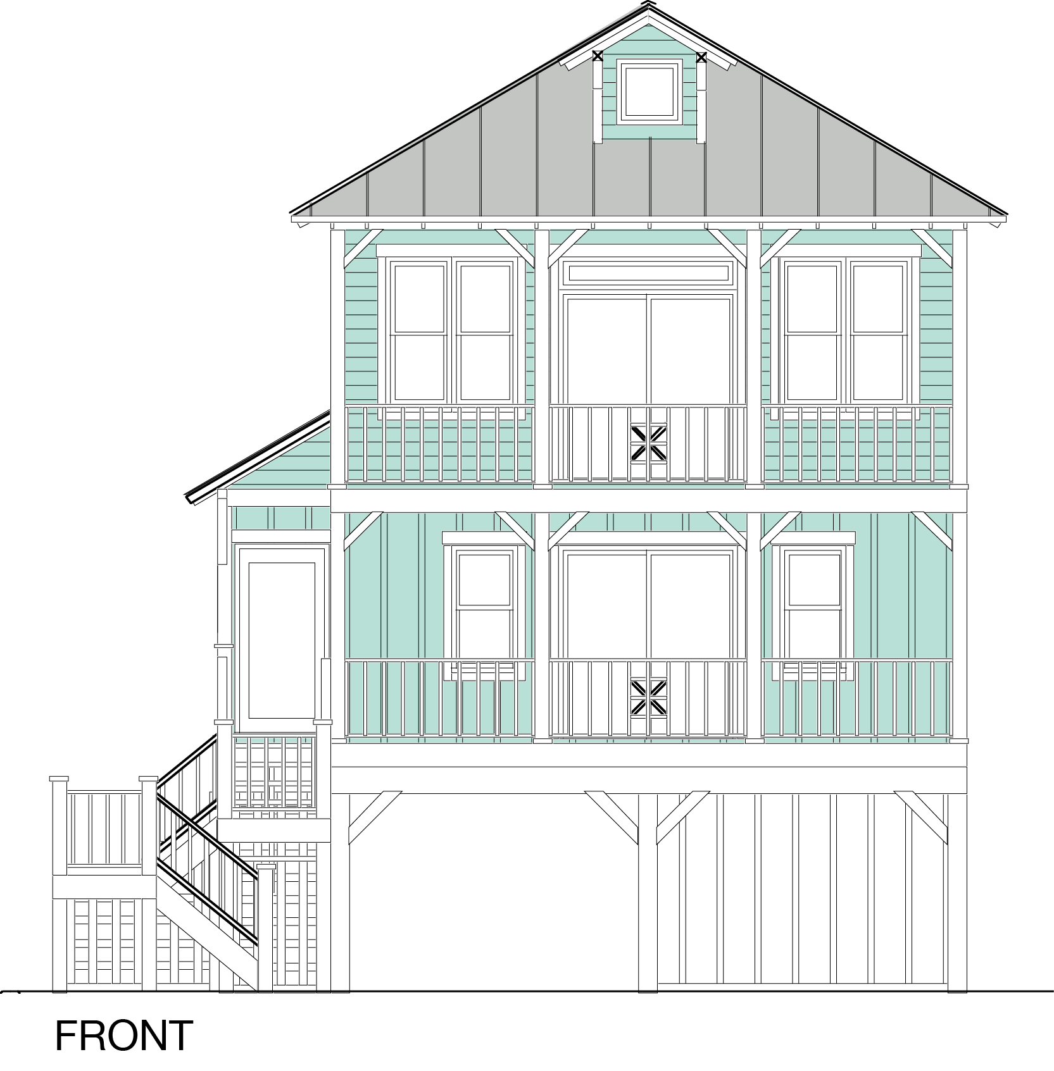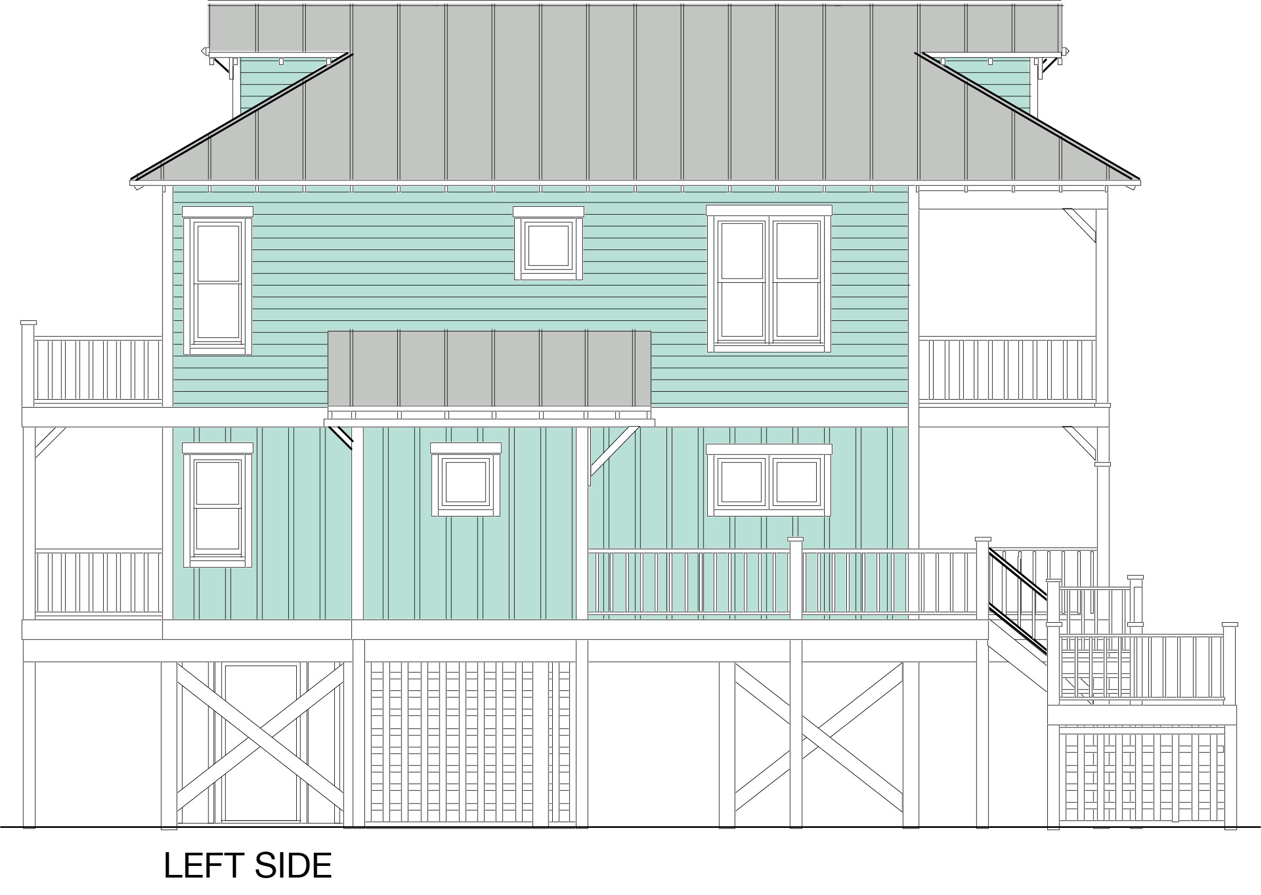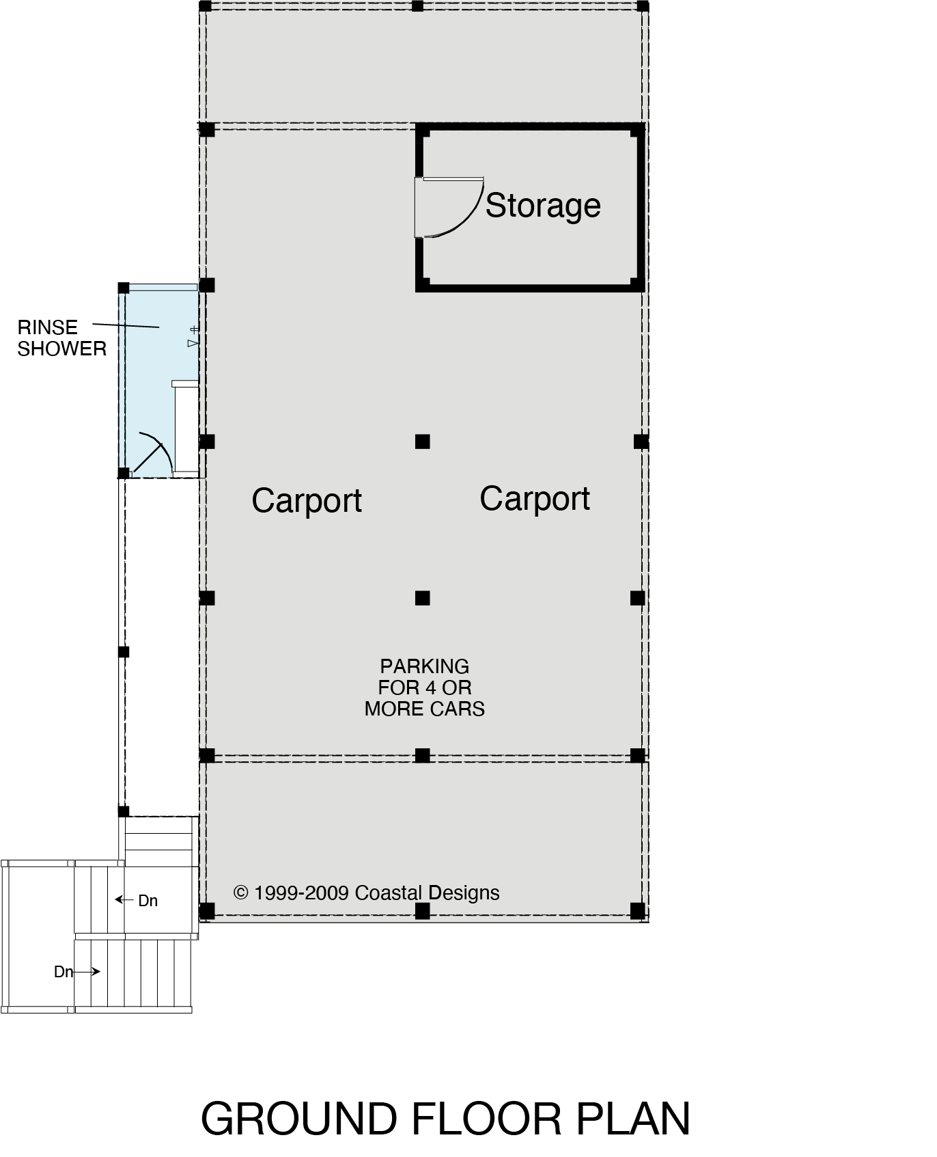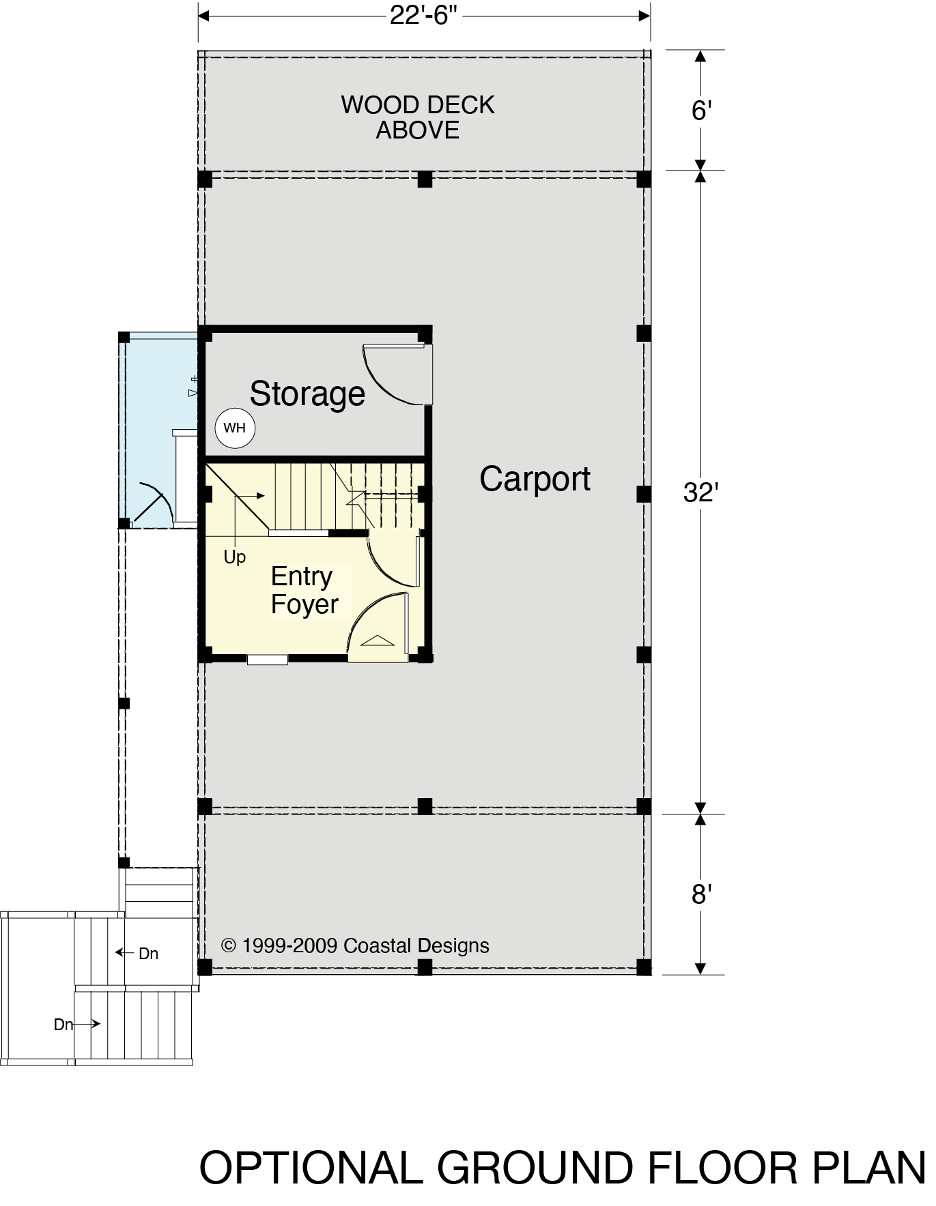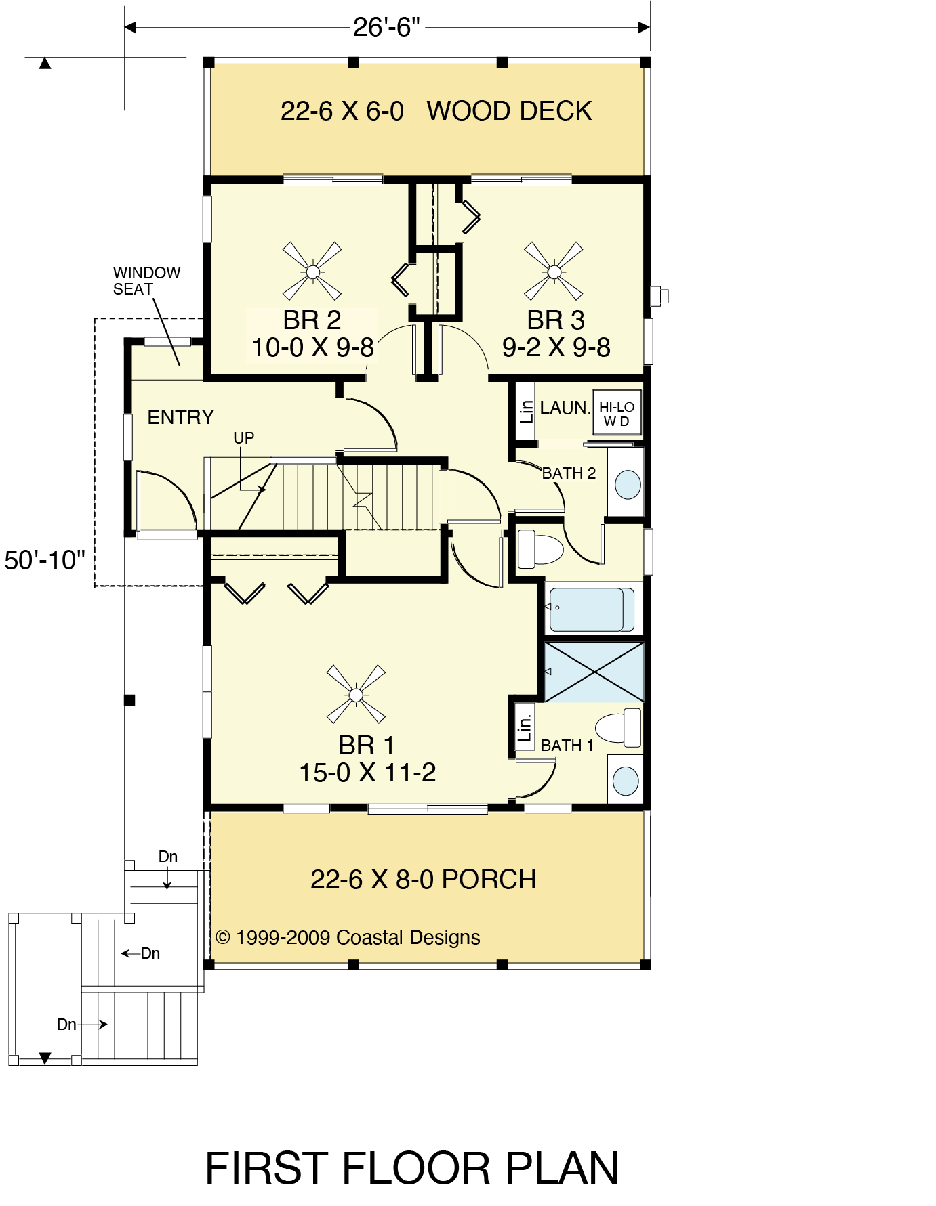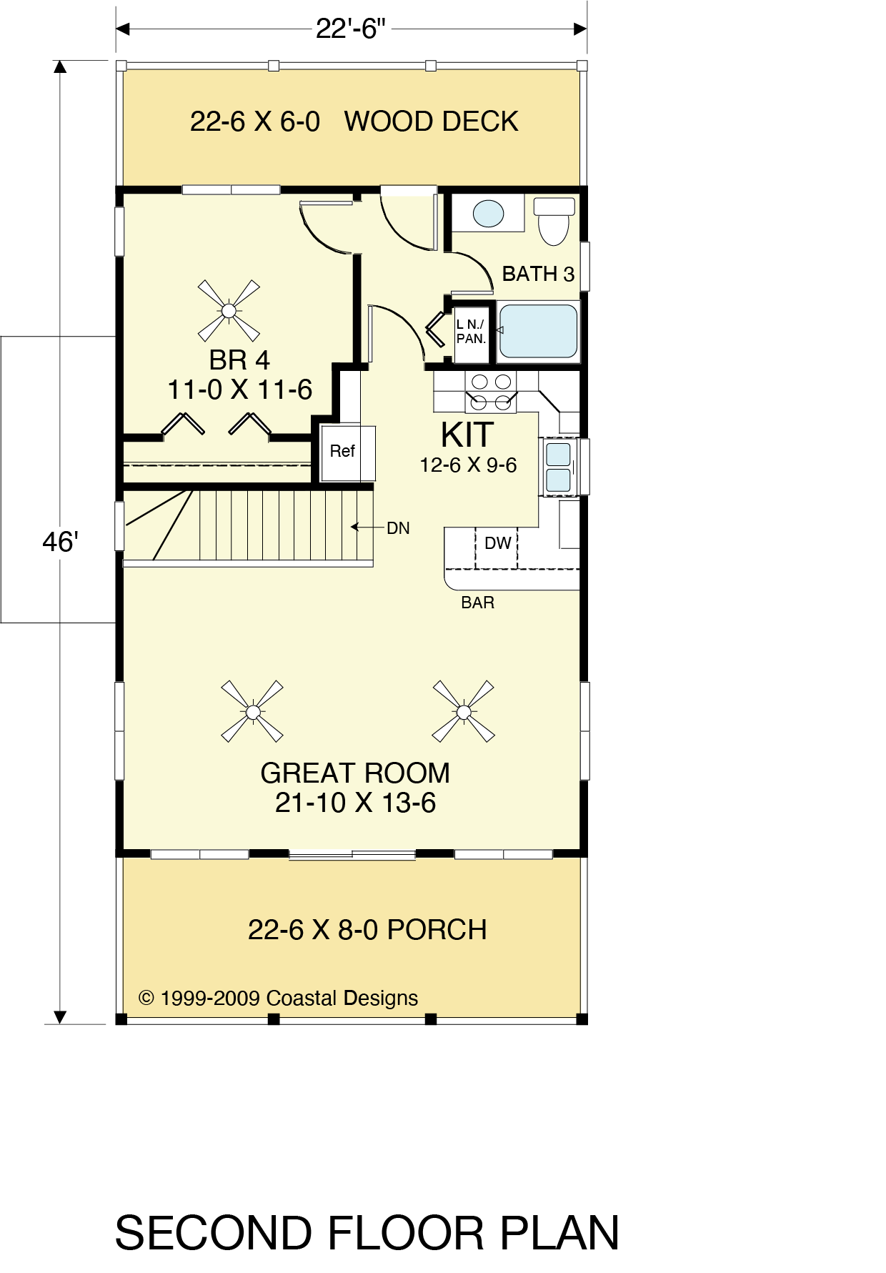Home > Under 2,000 Sq. Ft. Plans > Surf 1480-4
Surf 1480-4
Under 2,000 Sq. Ft.
Square Feet
1480
Elevation
35’-0”
Number of Floors
3
Elevator
No
Bathrooms
3
Bedrooms
4
Dimensions
26’-6” wide x 50’-10” deep x 35’-0” high
Ground Floor Ceiling Height
—
First Floor Ceiling Height
9’-0"
Second Floor Ceiling Height
9’-0"
Third Floor Ceiling Height
N/A
DESCRIPTION
The Surf 1480-4 beach house plan has a generous 1,480 sq. ft. of living space, ideal for relaxation and entertainment. This spacious layout includes four bedrooms and three bathrooms, ensuring each resident has private space.
KEY FEATURES:
Ground Floor: The property offers the convenience of carports, providing secure parking for four or more cars. Additionally, the ground floor includes extra storage space and a rinse shower for your comfort and convenience.
Optional Ground Floor: This level offers the flexibility of an optional entry foyer for unpleasant weather, providing added protection during inclement conditions.
First Floor: Take in the breathtaking views from the wood deck and porch, perfect for unwinding after a long day at the beach. This floor also features three bedrooms, a shared bathroom with a laundry room, and one main ensuite bathroom.
Second Floor: The great room, kitchen, pantry/linen closet, an additional bedroom, an extra bathroom, wood deck, and porch are all located on the second floor, offering ample space for gathering and entertaining.
