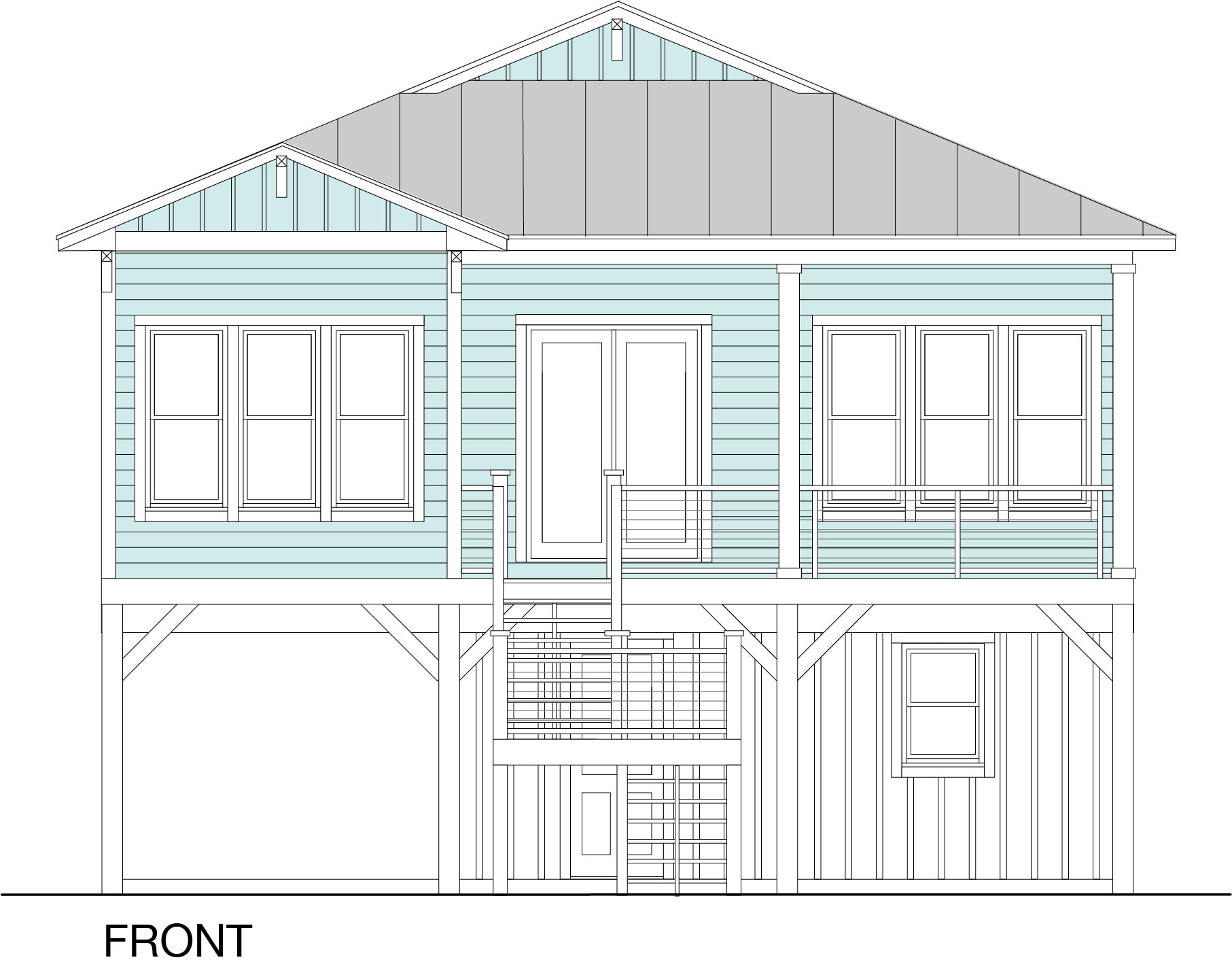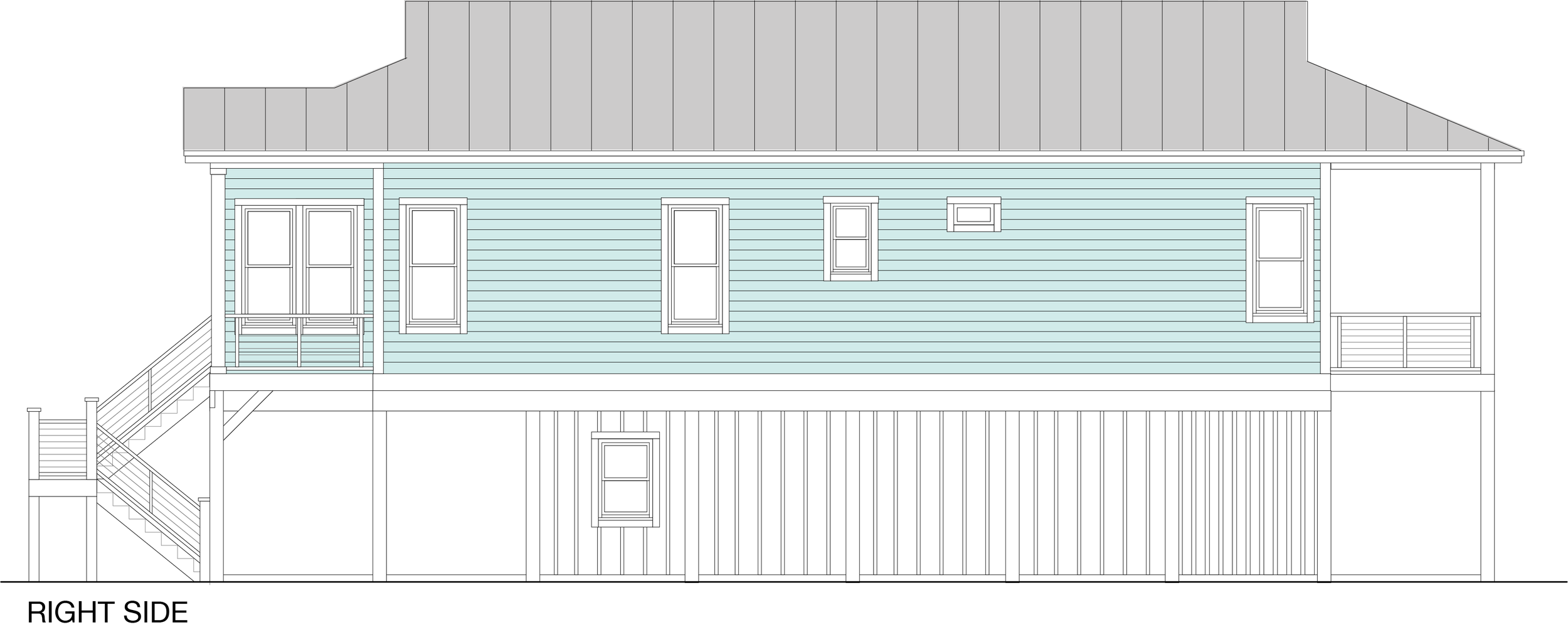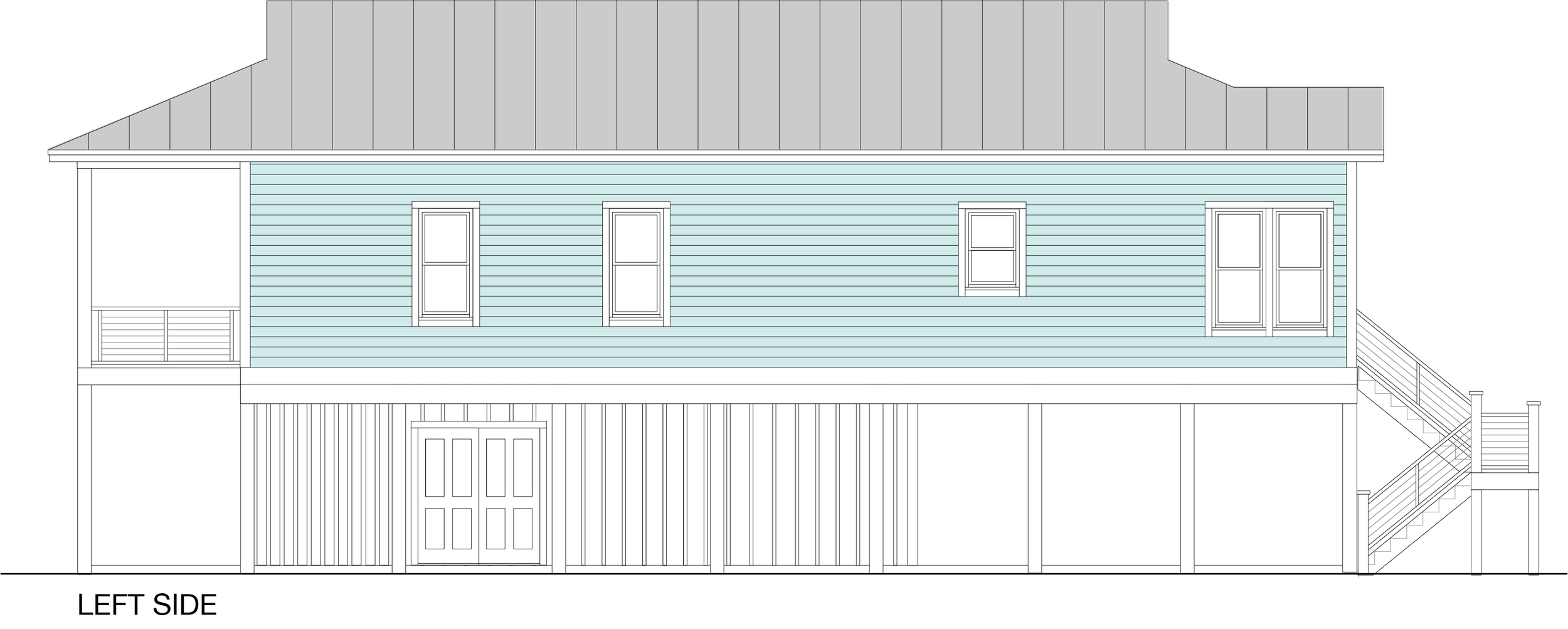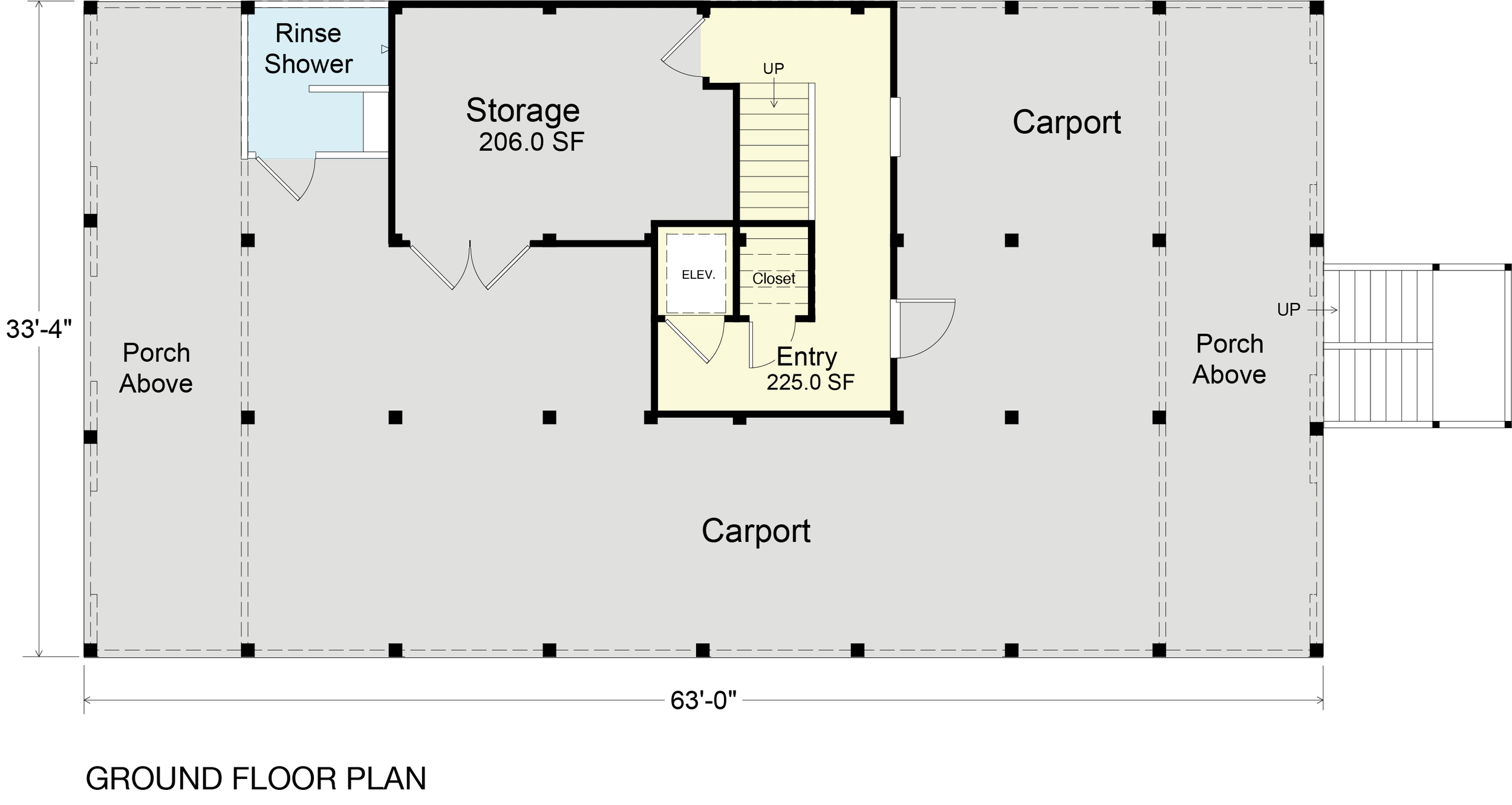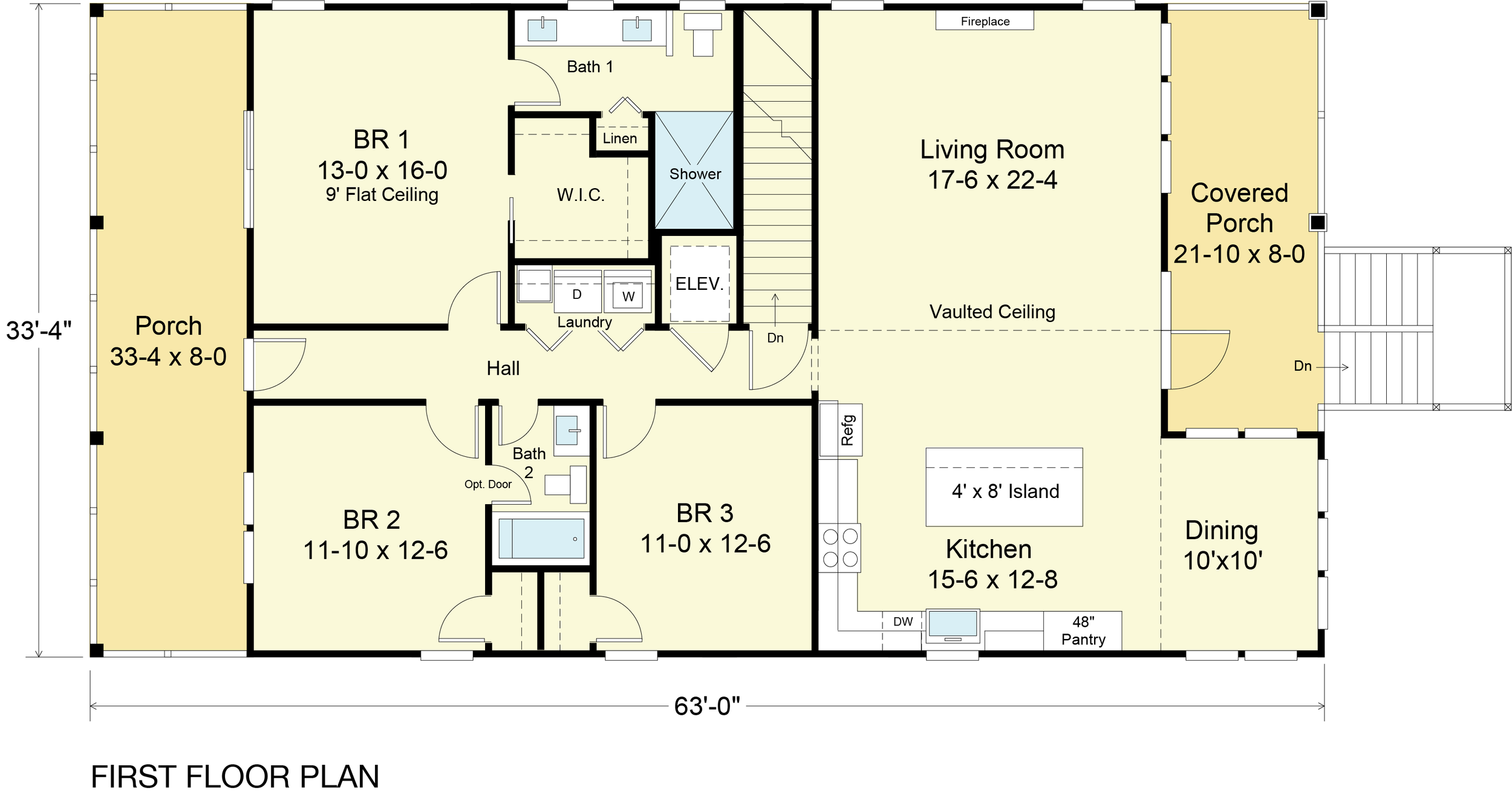Home > Under 2,000 Sq. Ft. Plans > Summerset 1659-3E
Summerset 1659-3E
Under 2,000 Sq. Ft.
Square Feet
1658.6
Elevation
28’-10”
Number of Floors
2
Elevator
Yes
Bathrooms
2
Bedrooms
3
Dimensions
33’-4” wide x 65’-0” deep x 28’-10” high
Ground Floor Ceiling Height
—
First Floor Ceiling Height
9’-0”
Second Floor Ceiling Height
N/A
Third Floor Ceiling Height
N/A
DESCRIPTION
This beautiful cottage presents an enchanting open-plan living area with a generously proportioned kitchen island beneath soaring vaulted ceilings. The primary bedroom is impressively spacious and includes a large walk-in closet for ample storage. Beyond, two additional bedrooms share a well-appointed hall bathroom. The cottage is thoughtfully equipped with a convenient elevator, ensuring easy accessibility. Furthermore, the ground floor offers many expansion possibilities, including plentiful storage areas, carports, and garages capable of accommodating multiple cars or boats.
