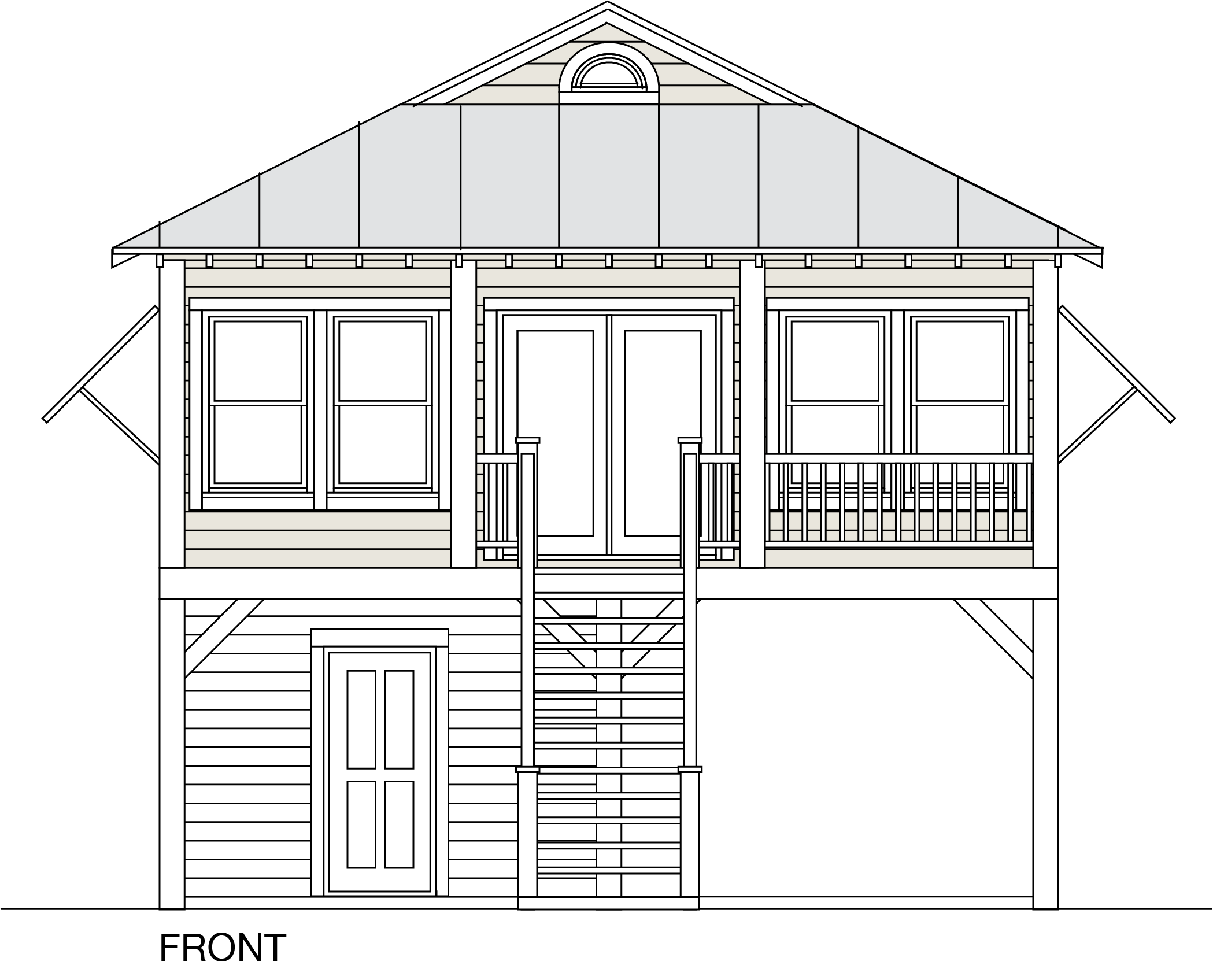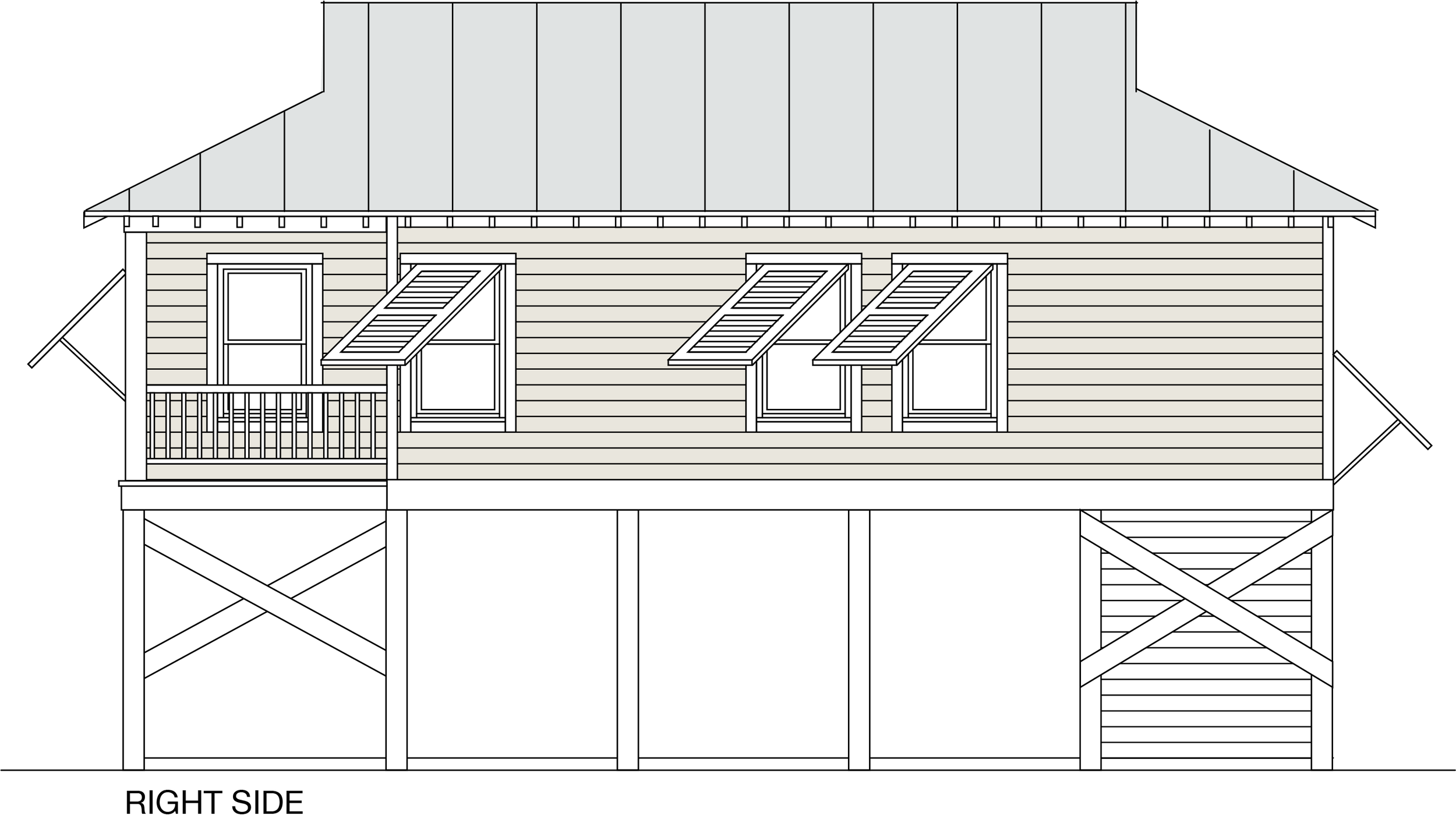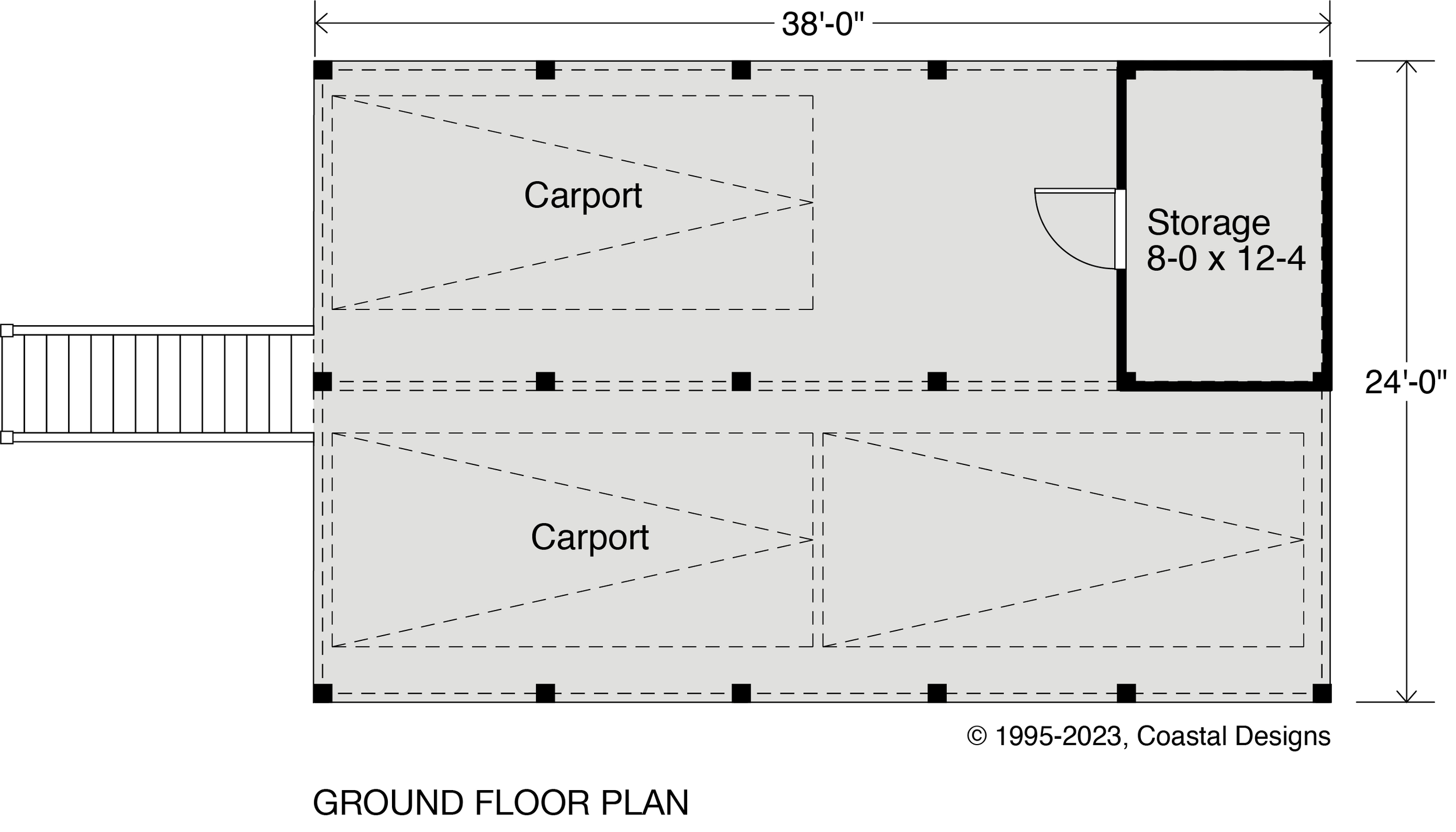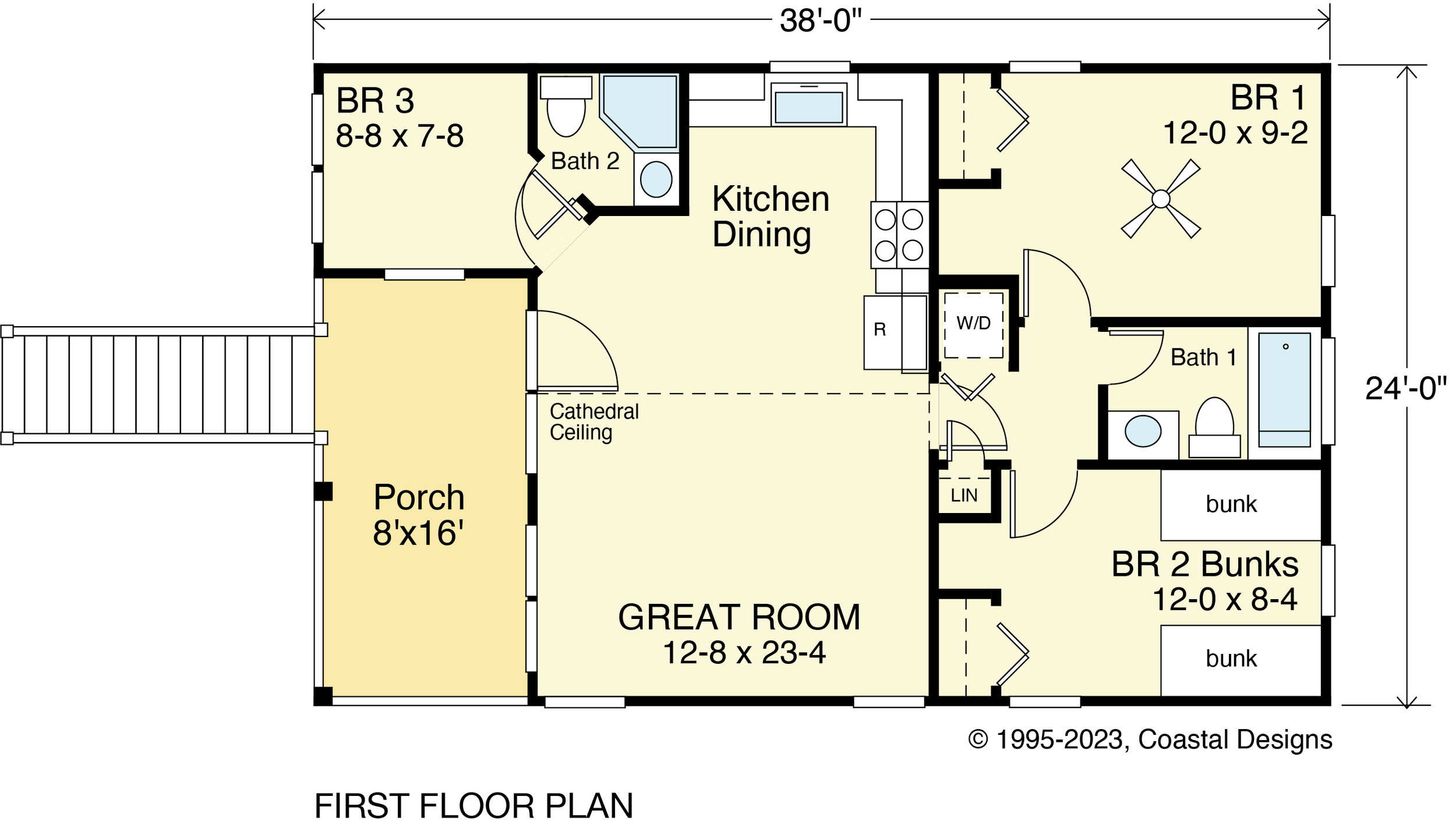Home > Under 2,000 Sq. Ft. Plans > Sea Gull 800-3
Sea Gull 800-3
Under 2,000 Sq. Ft.
Square Feet
800
Elevation
24’-6”
Number of Floors
2
Elevator
No
Bathrooms
2
Bedrooms
3
Dimensions
24’-0” wide x 38’-0” deep x 24’-6” high
Ground Floor Ceiling Height
9’-0” Ceiling Heights
First Floor Ceiling Height
9’-0” Ceiling Heights
Second Floor Ceiling Height
N/A
Third Floor Ceiling Height
N/A
DESCRIPTION
A Carolina Islands "Summer Classic"
This small bungalow cottage was inspired by houses along the Carolina shores before the 1950s. The plan is best when outfitted with beaded V-groove pine paneling and louvered doors so the sea breezes can blow through and lull you to sleep at night. Bermuda shutters offer shade and protect the lovely cottage during coastal storms. Paddle fans and cathedral ceilings also help keep this cute cottage cool—a great house for those on a budget.
The Sea Gull 800-3 house plan is a one-level beach cottage, perfect for a weekend getaway. The great room, kitchen/dining area, three bedrooms, two full baths, and porch are all on the same floor. The ground floor provides storage for beach chairs and surfboards. This plan is designed for a narrow lot with pier construction.
Please contact us for more information about this plan.





