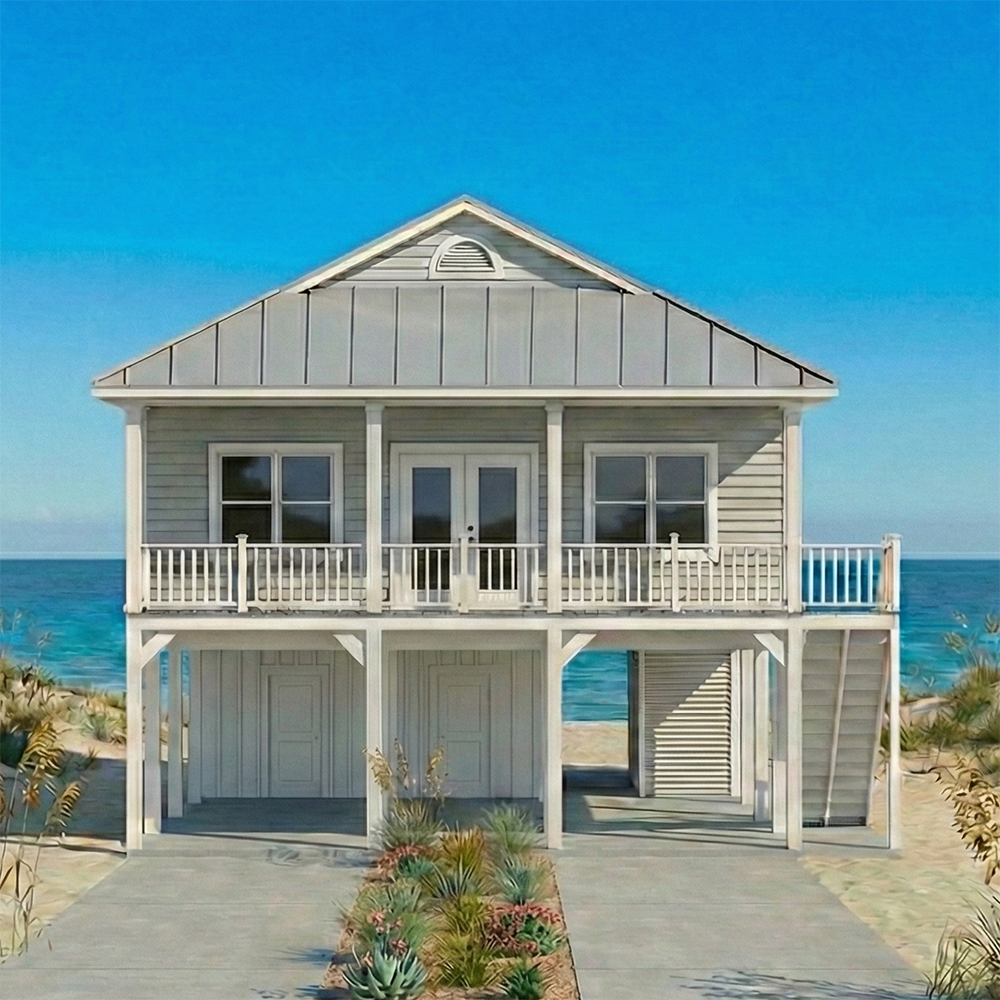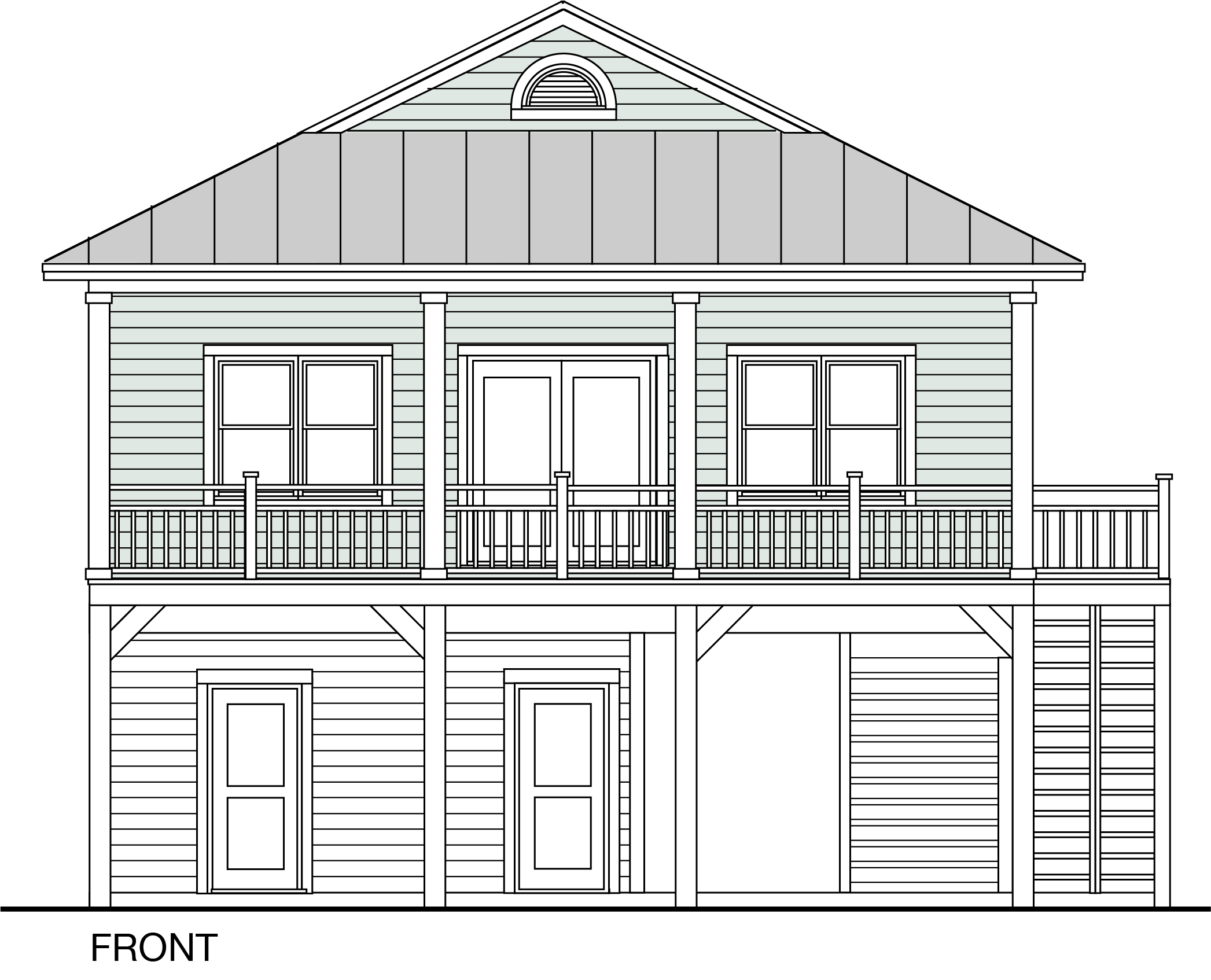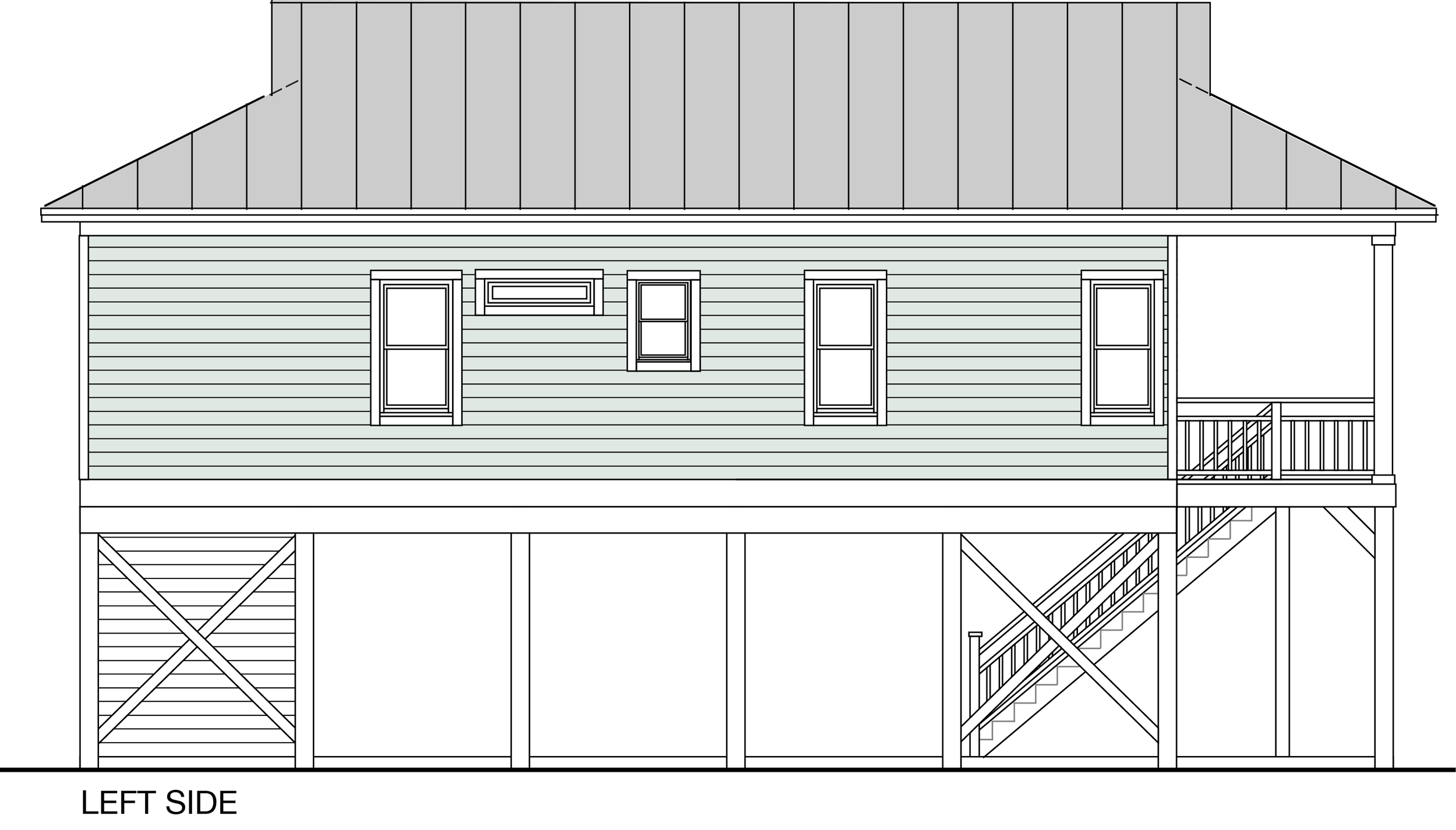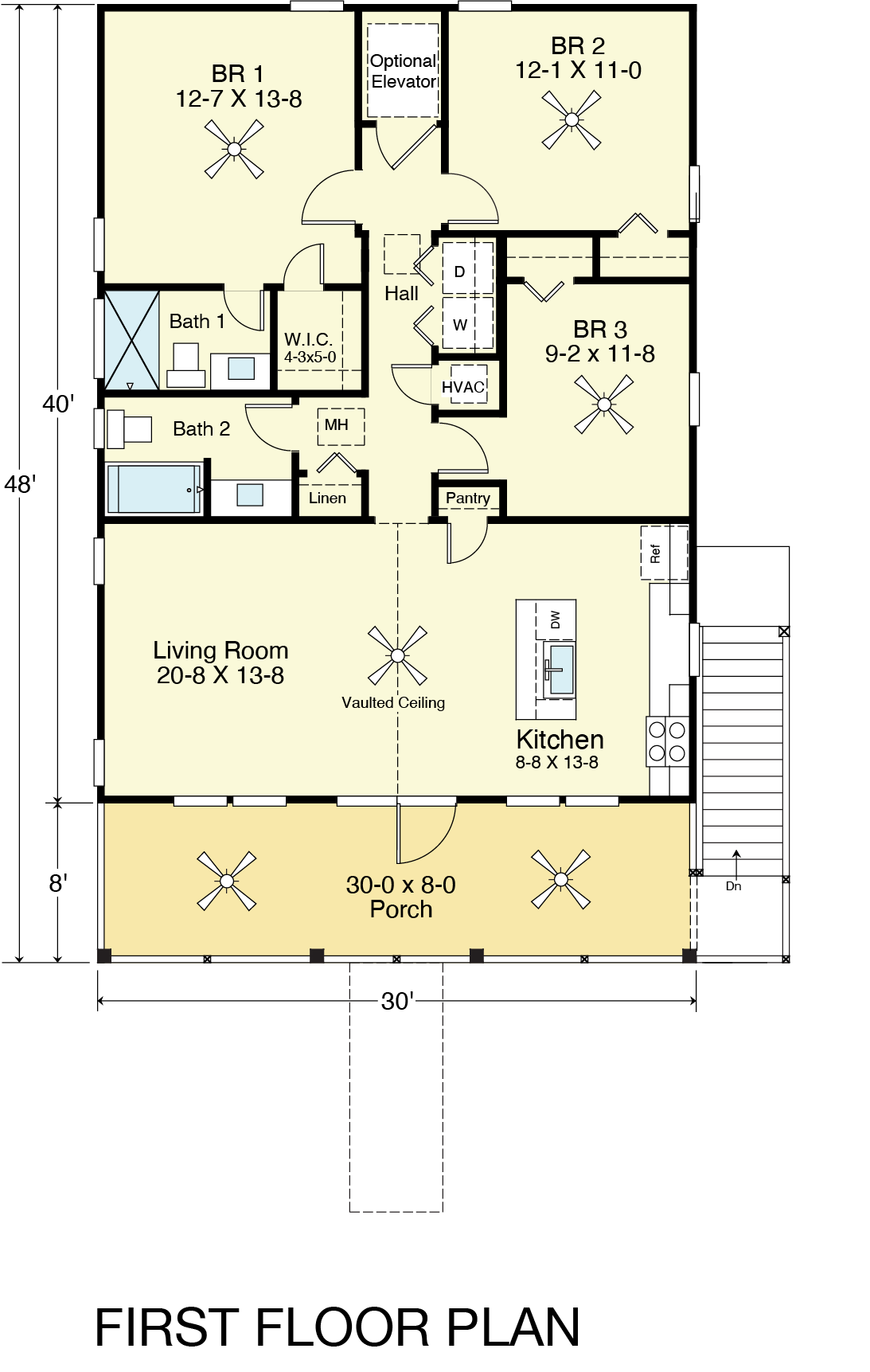Home > Under 2,000 Sq. Ft. Plans > Seaspray 1200-3E
Seaspray 1200-3E
Under 2,000 Sq. Ft.
Square Feet
1200
Elevation
29’-6”
Number of Floors
2
Elevator
Yes
Bathrooms
2
Bedrooms
3
Dimensions
30’-0” wide x 48’-0” deep x 29’-6” high
Ground Floor Ceiling Height
--
First Floor Ceiling Height
9’-1 1/2” Ceilings
Second Floor Ceiling Height
N/A
Third Floor Ceiling Height
N/A
DESCRIPTION
The Seaspray 1200-3E house plan has a spacious living area of 1,200 square feet. It has three bedrooms, two fully equipped bathrooms, and an optional elevator for convenience.
On the ground floor, there is a covered 4-car carport, a rinse shower, and additional storage space, making it easy to manage outdoor gear and vehicles. This level also includes an elevator for easy access to the upper floors.
Moving to the first floor, you will find an open-concept kitchen and living room, creating a welcoming and functional space for entertaining and everyday living. Additionally, this floor features three bedrooms, two full bathrooms, a washer/dryer area for laundry convenience, and an elevator for accessibility. Finally, there is a porch where one can sit back, relax, and enjoy the surroundings.






