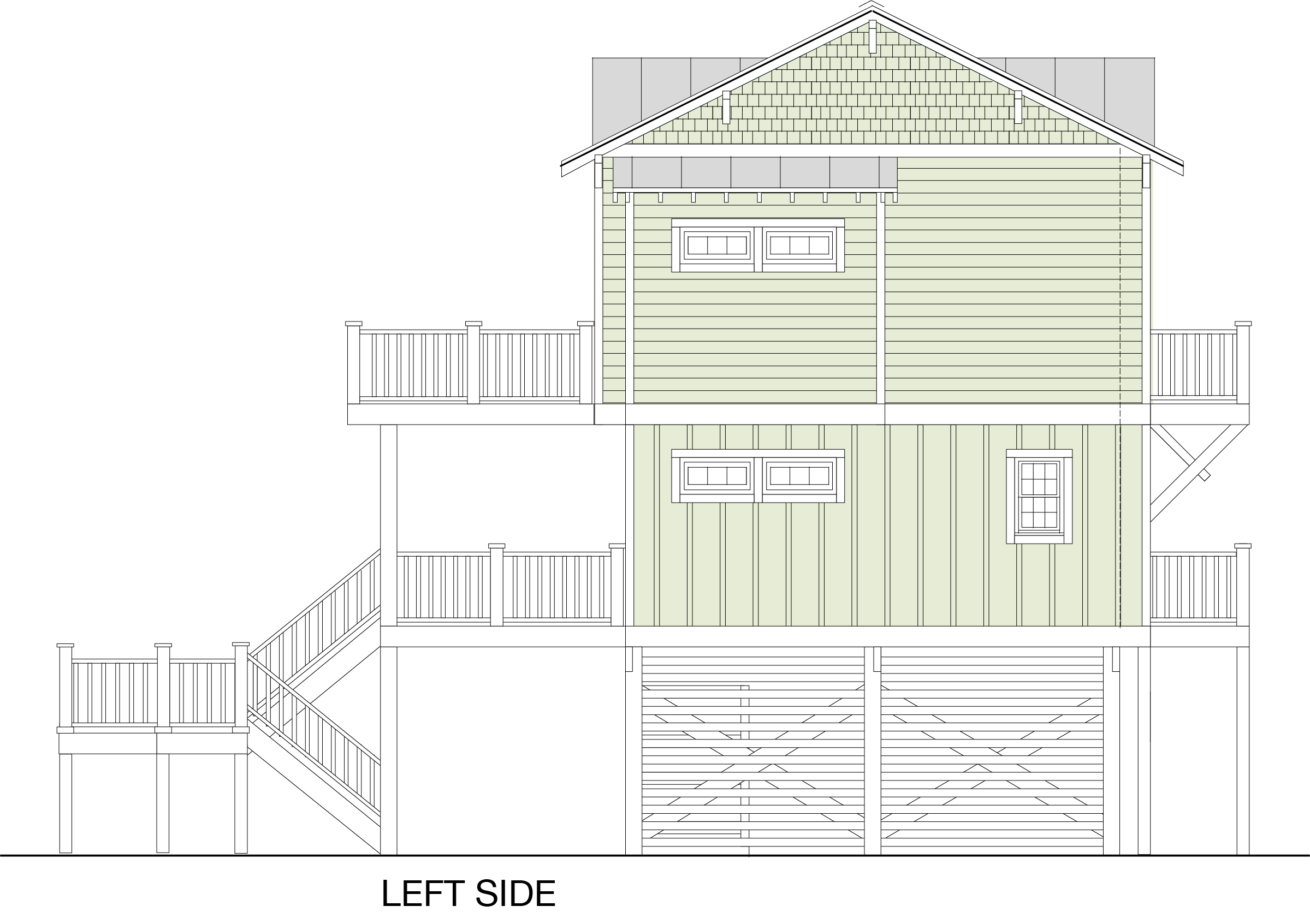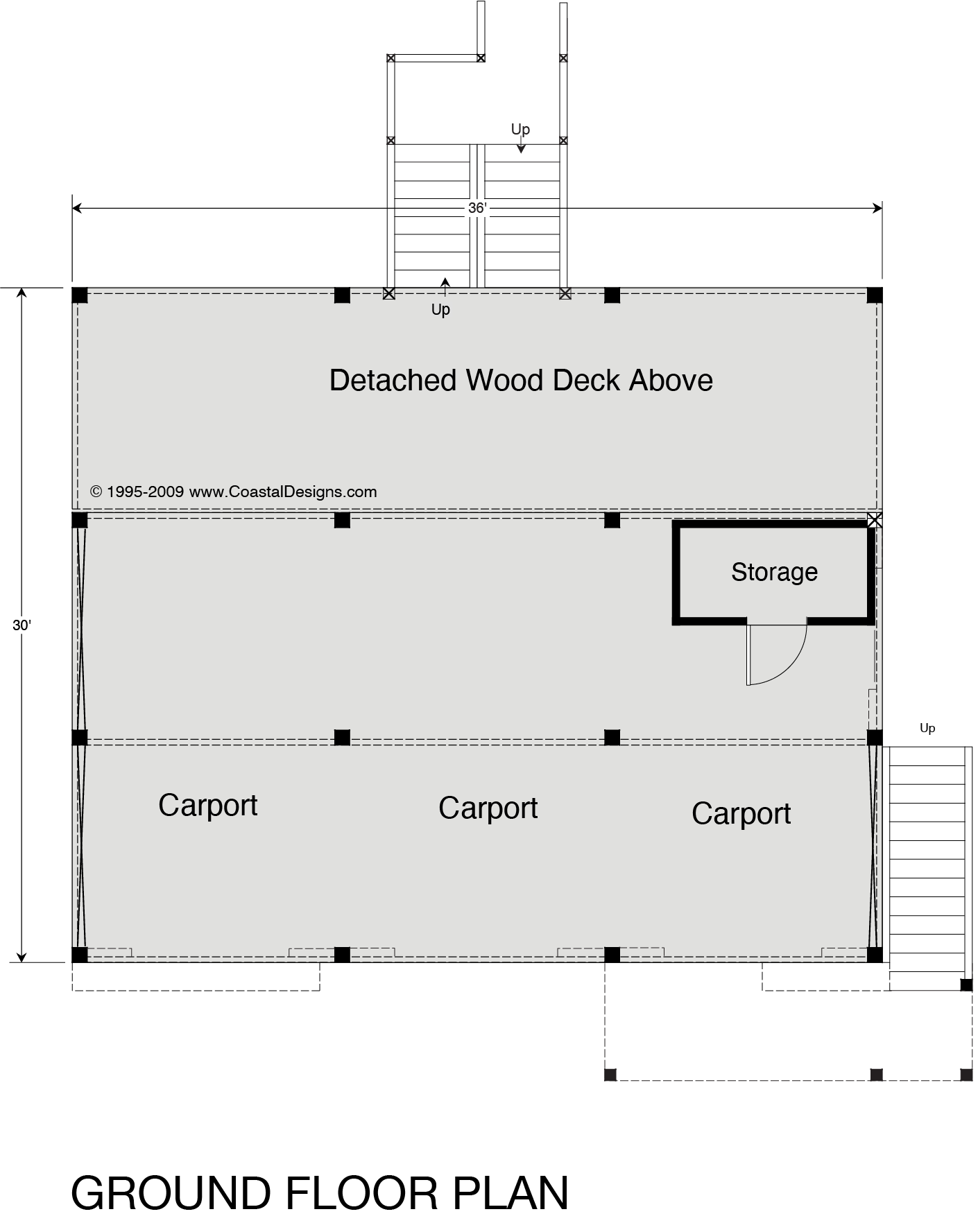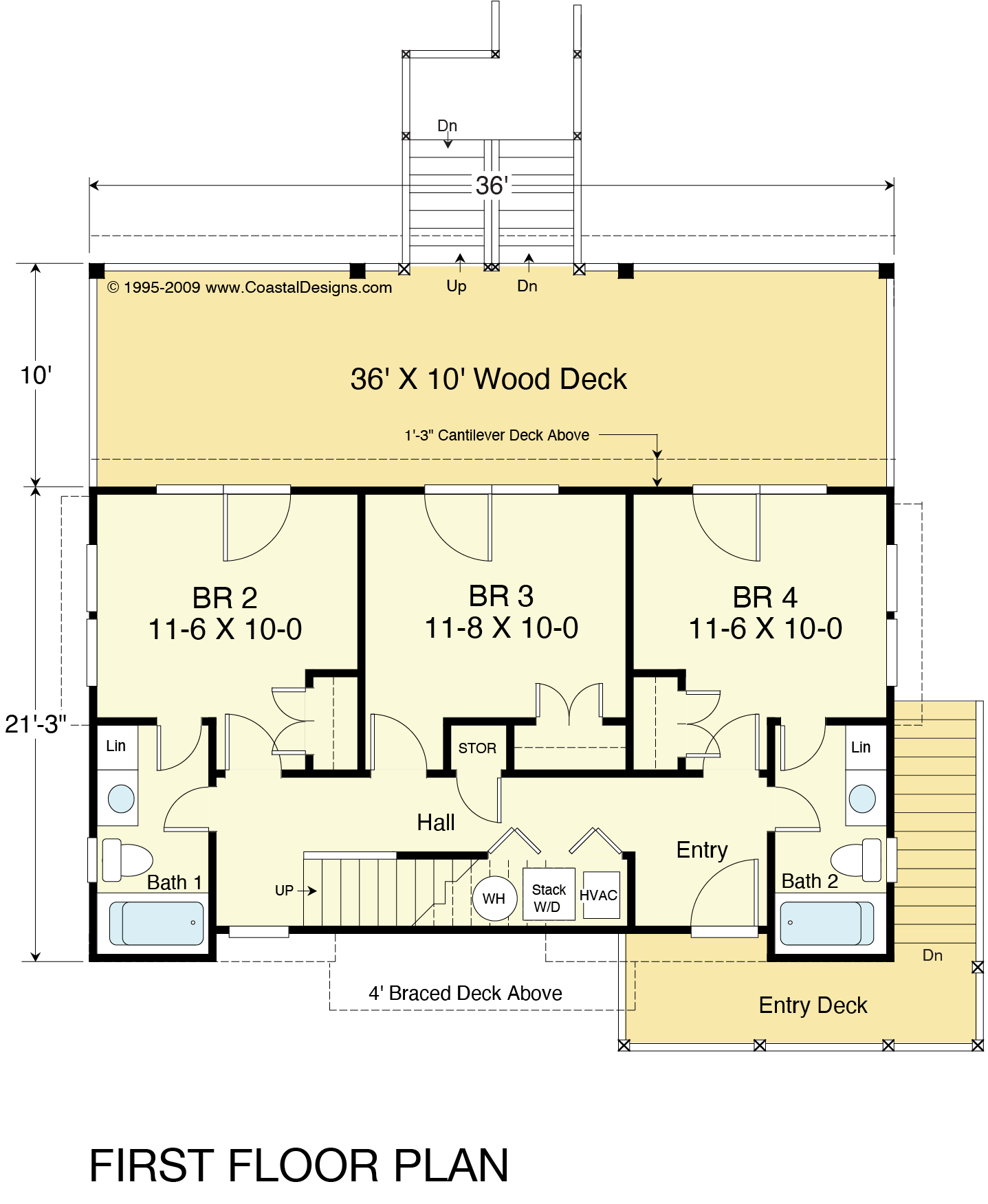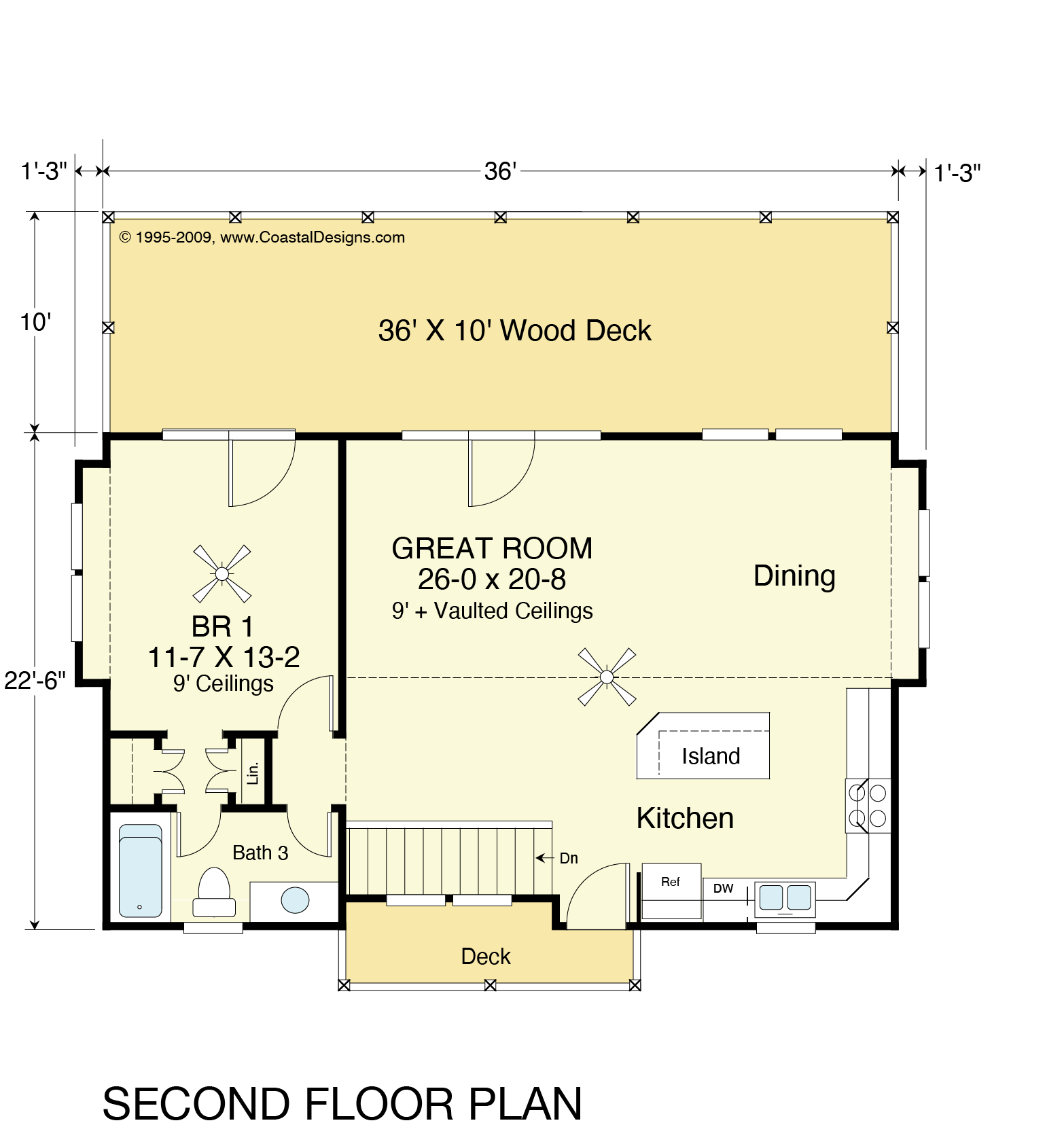Home > Under 2,000 Sq. Ft. Plans > Topsail 1558-4
Topsail 1558-4
Under 2,000 Sq. Ft.
Square Feet
1558.2
Elevation
34’-5”
Number of Floors
3
Elevator
No
Bathrooms
3
Bedrooms
4
Dimensions
38’-6” wide x 32’-6” deep x 34’-5” high
Ground Floor Ceiling Height
8’-0”
First Floor Ceiling Height
8’-0”
Second Floor Ceiling Height
9′-0″
Third Floor Ceiling Height
N/A
DESCRIPTION
The Topsail 1558-4 beach house plan is a spacious coastal cottage, featuring four bedrooms and three bathrooms, making it perfect for accommodating family and guests.
KEY FEATURES
Ground Floor: Includes carports and ample storage space for beach essentials.
First Floor: Features an entry deck, three bedrooms, two bathrooms, and a space for a stack washer/dryer. Additionally, there's a generous wood deck at the rear of the house.
Second Floor: Offers a luxurious main bedroom with ensuite bathroom, a great room with vaulted ceilings, a dining area, kitchen with an island, small front deck, and a wood deck at the back for outdoor enjoyment and relaxation.






