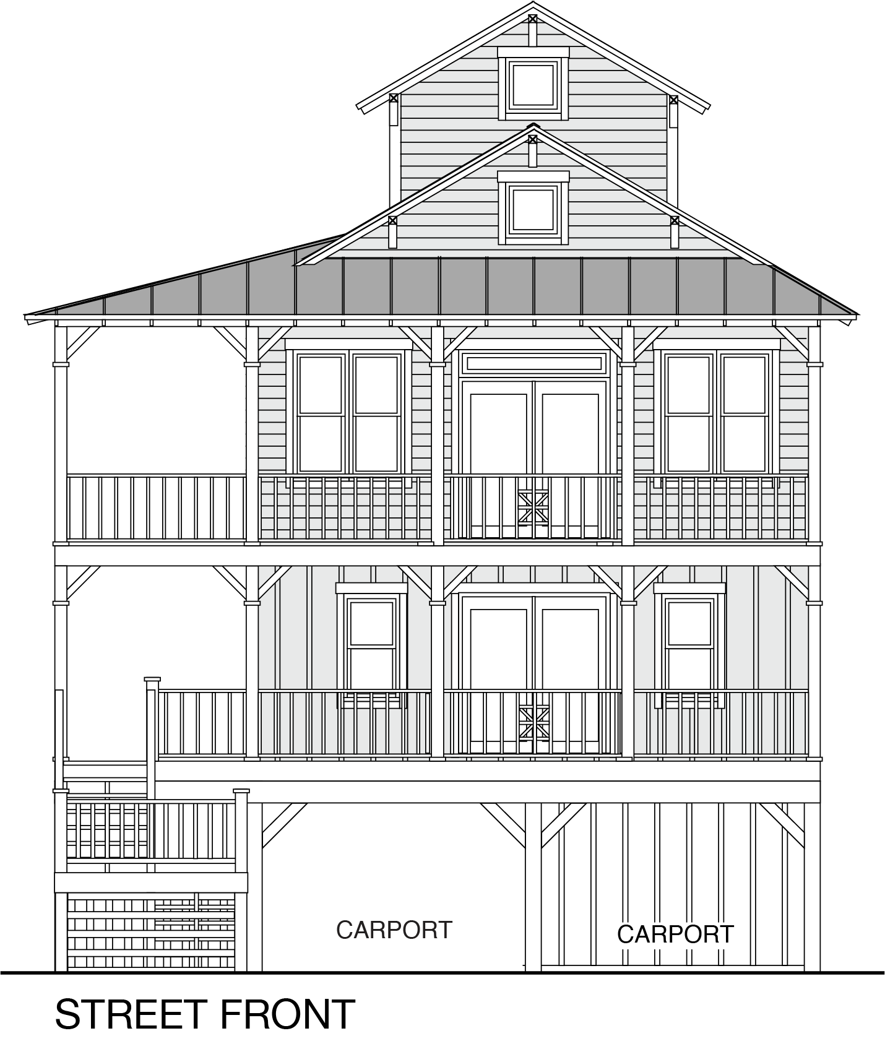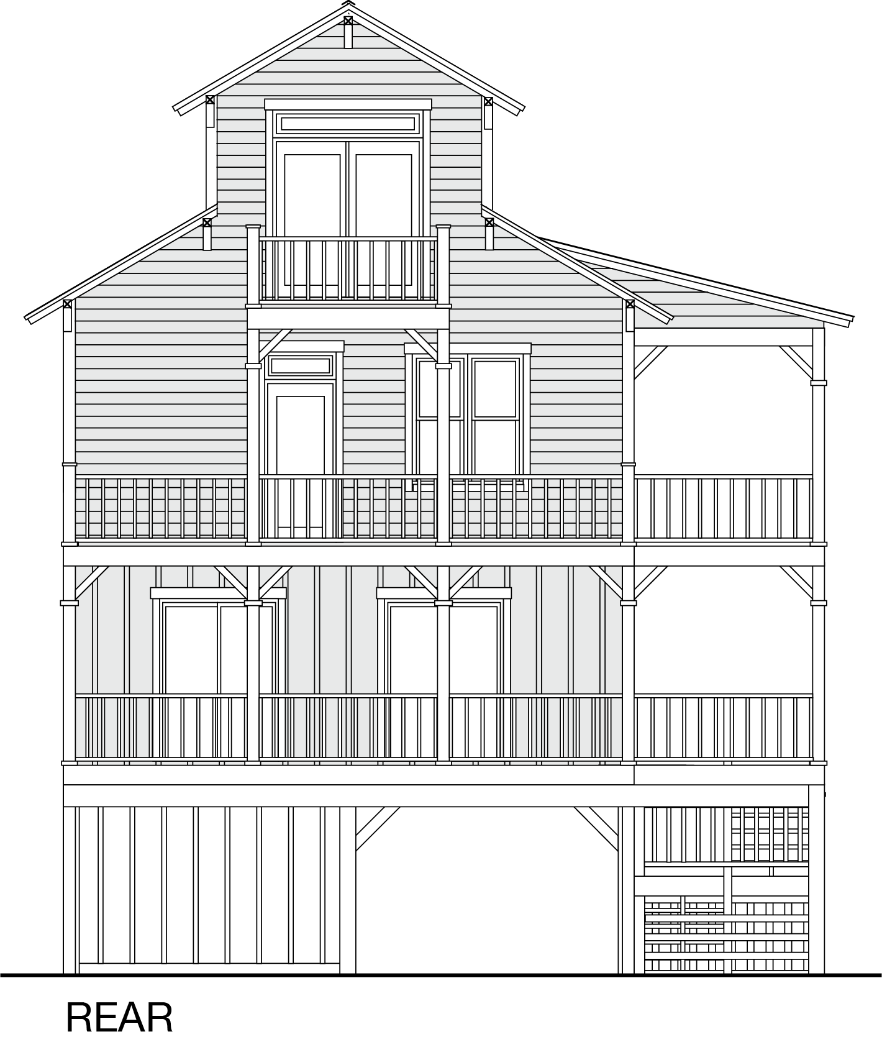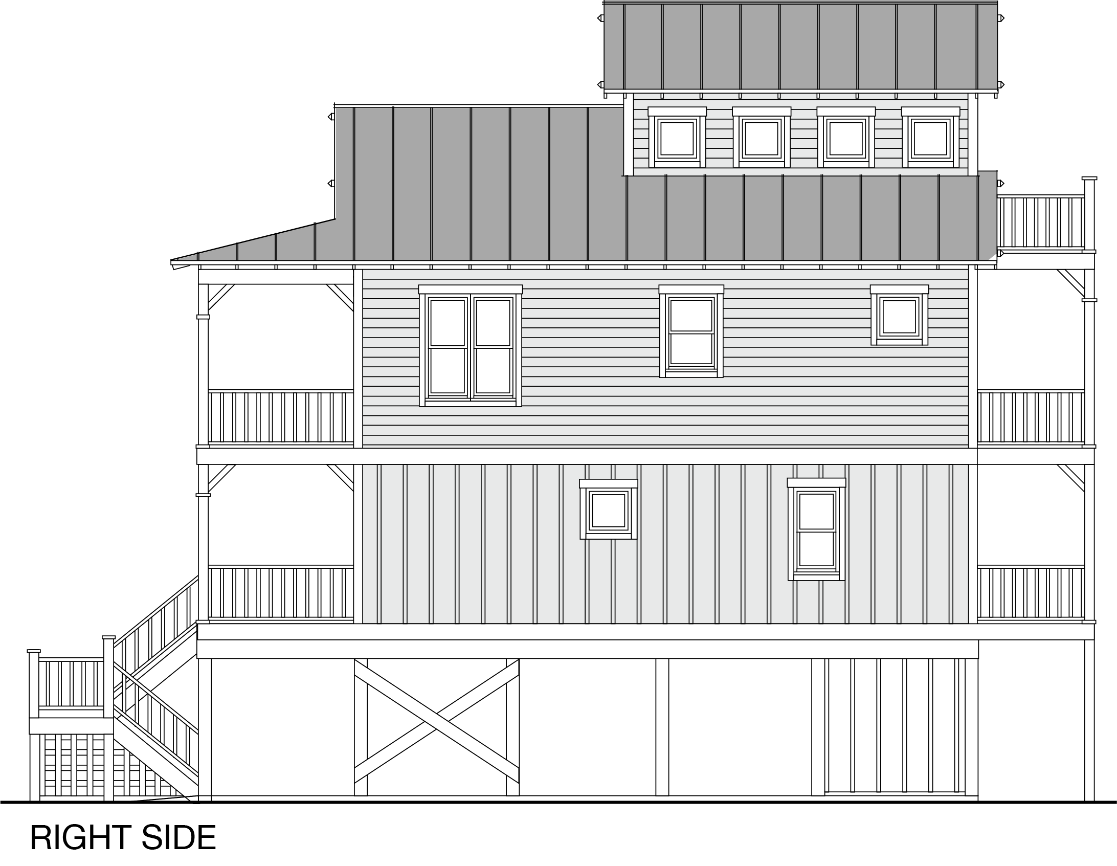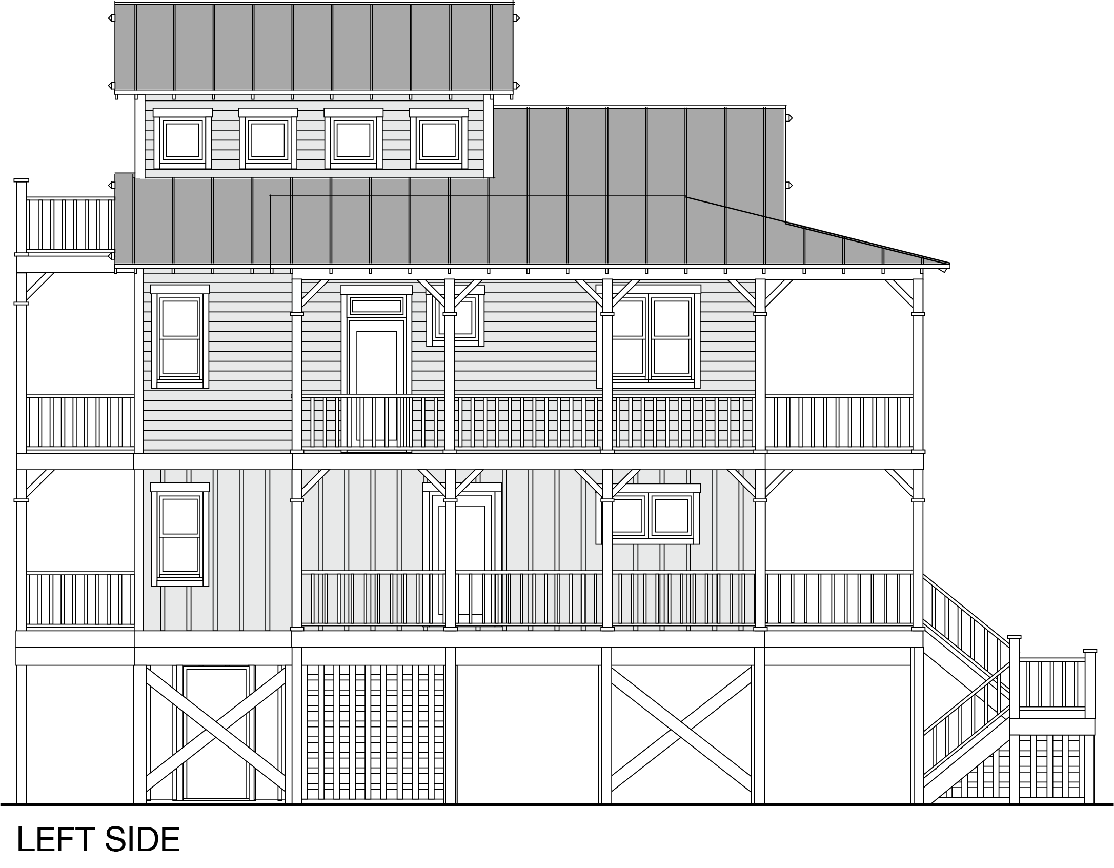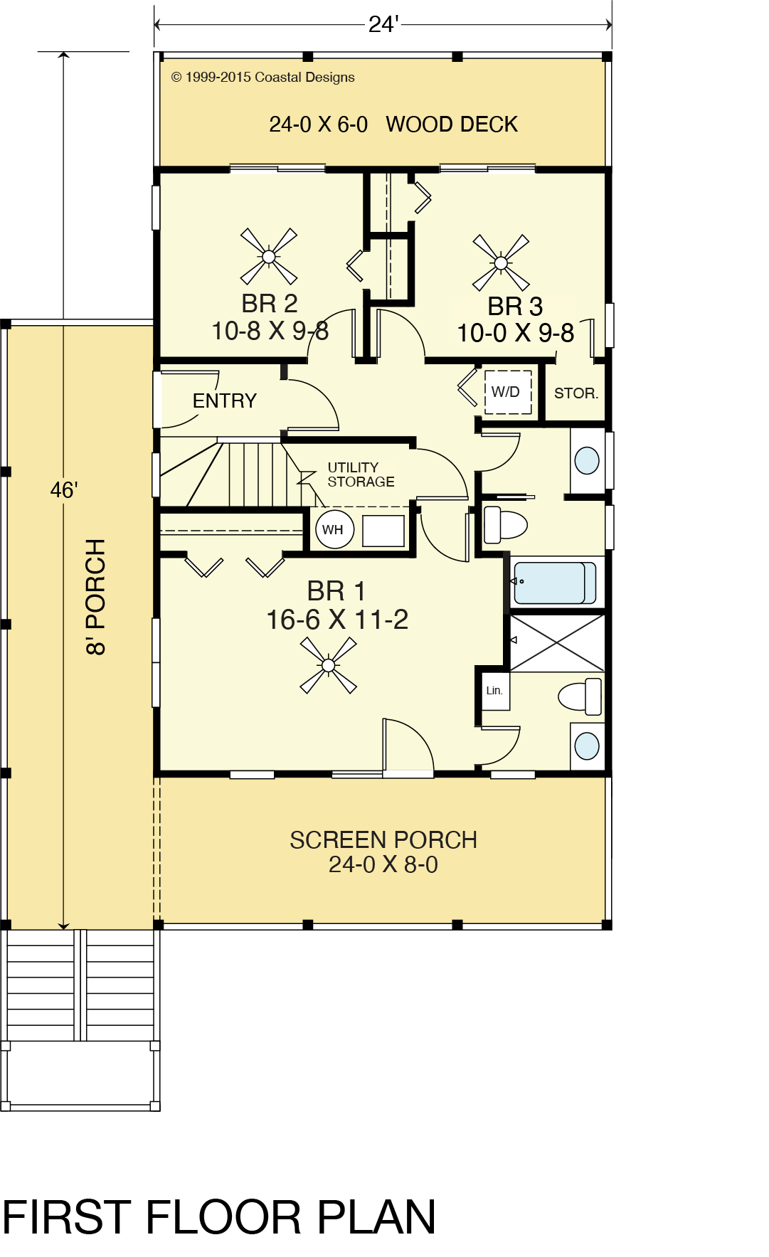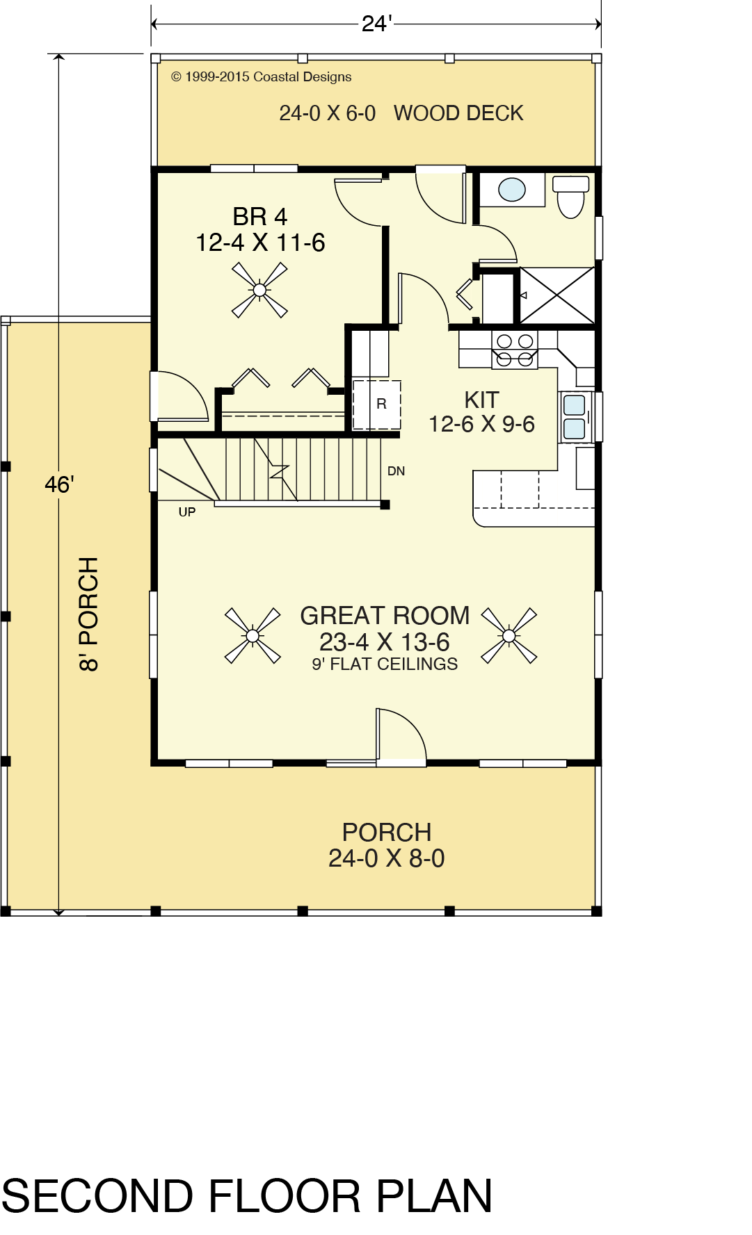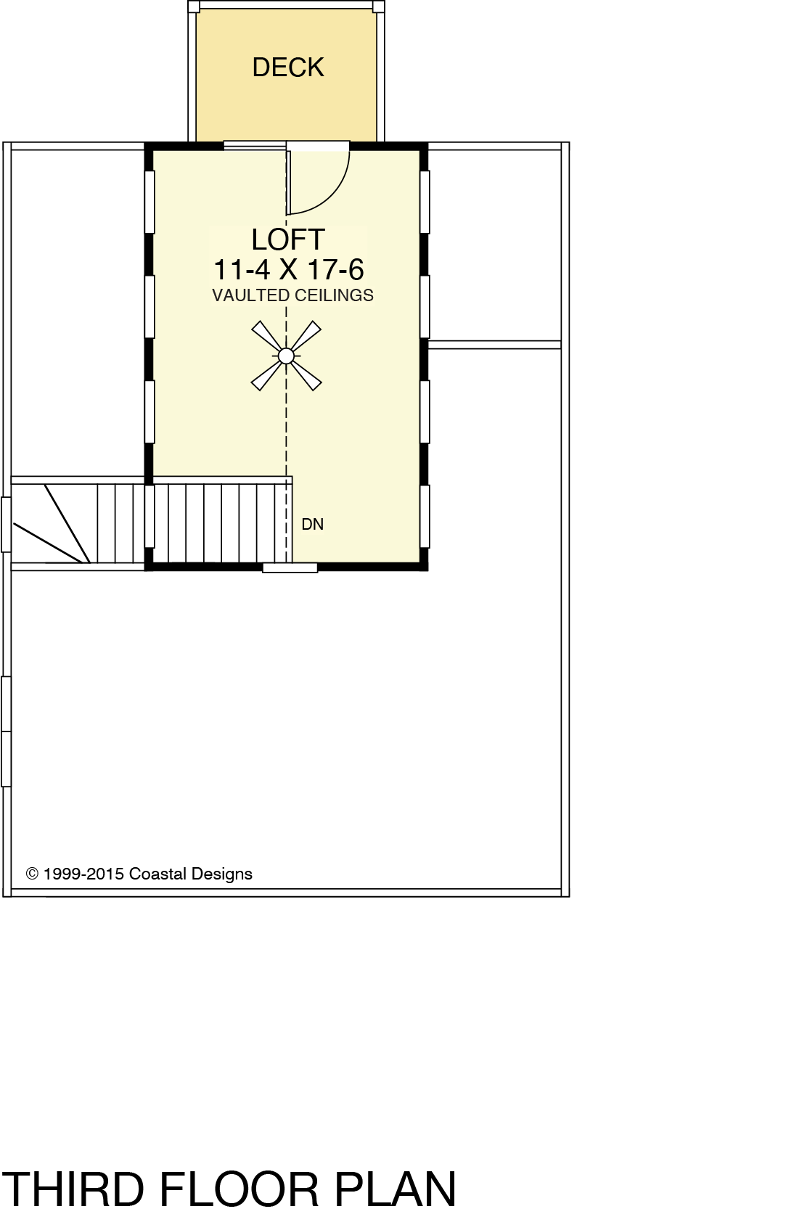Home > Under 2,000 Sq. Ft. Plans > Surf 1754-4
Surf 1754-4
Under 2,000 Sq. Ft.
Square Feet
1754
Elevation
40’-10”
Number of Floors
4
Elevator
No
Bathrooms
3
Bedrooms
4
Dimensions
32’-0” wide x 46’-0” deep x 40’-10” high
Ground Floor Ceiling Height
8’-0”
First Floor Ceiling Height
8’-0”
Second Floor Ceiling Height
9’-0”
Third Floor Ceiling Height
8’-0” (Vaulted)
DESCRIPTION
The Surf 1754-4 beach house plan is a spacious retreat offering 1,754 sq. ft. of living space. It includes four bedrooms, three bathrooms, and a bonus loft for extra space and comfort.
KEY FEATURES
Ground floor: The ground floor features carports with parking space for four or more cars, convenient storage, and a rinse shower for cleaning up after a day at the beach.
First floor: On the first floor, you'll find three bedrooms, two bathrooms, a designated area for a stackable washer/dryer, and inviting porches/deck to enjoy the coastal breeze.
Second floor: The second floor boasts an additional bedroom, an extra bathroom, a well-equipped kitchen, a spacious great room, and more delightful porches/decks for outdoor relaxation.
Third floor: The third floor is a highlight, featuring a charming loft with a vaulted ceiling and a deck. It provides a perfect spot to unwind and enjoy panoramic views of the surroundings.
