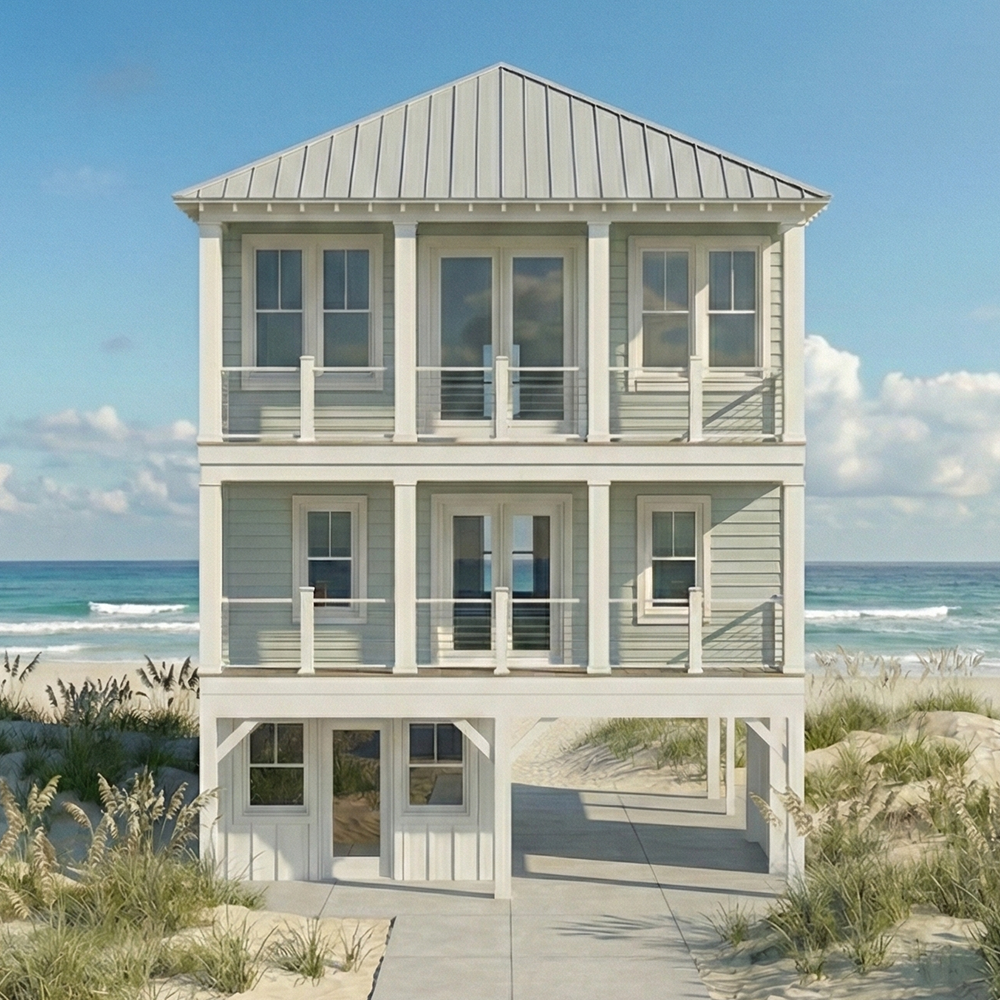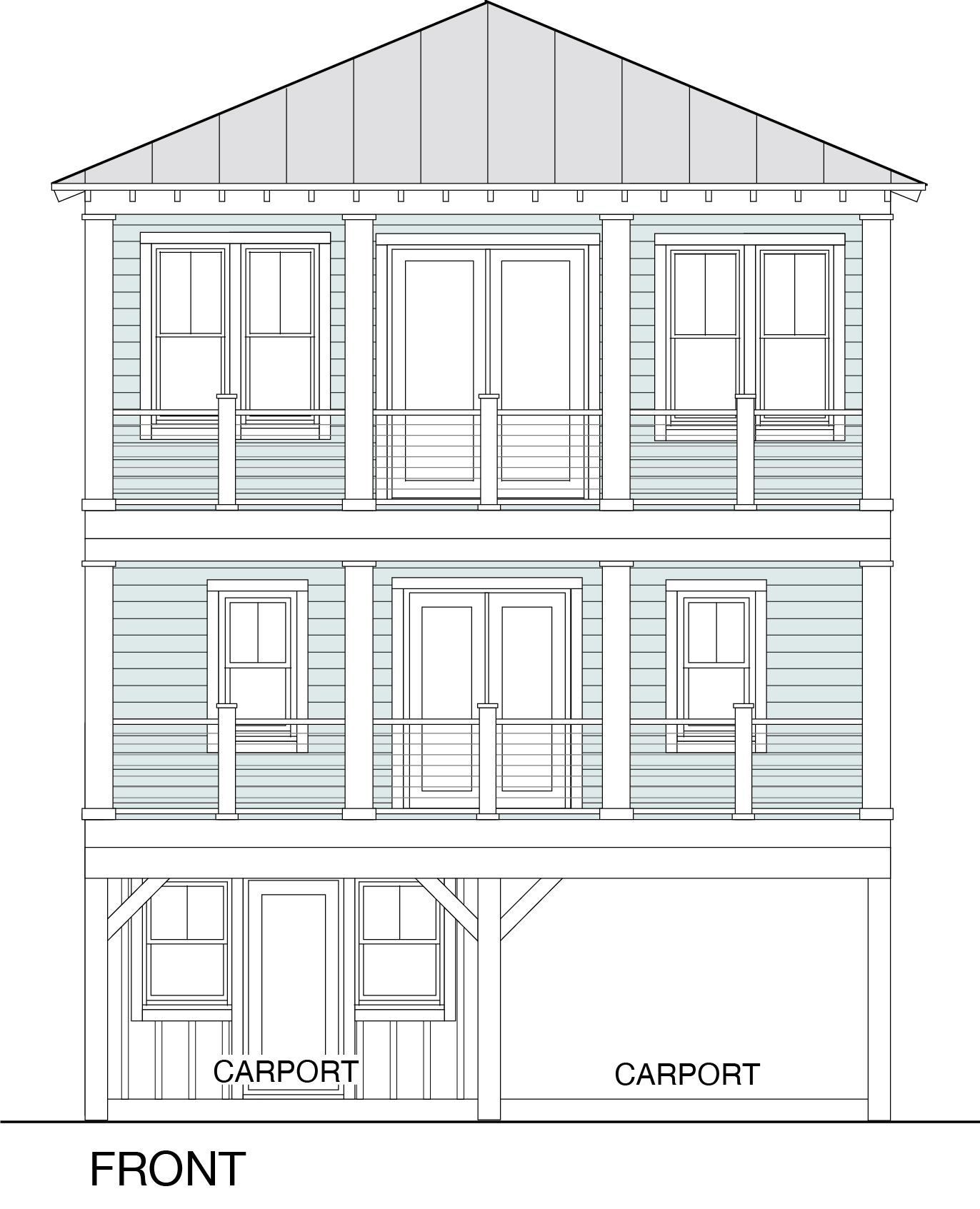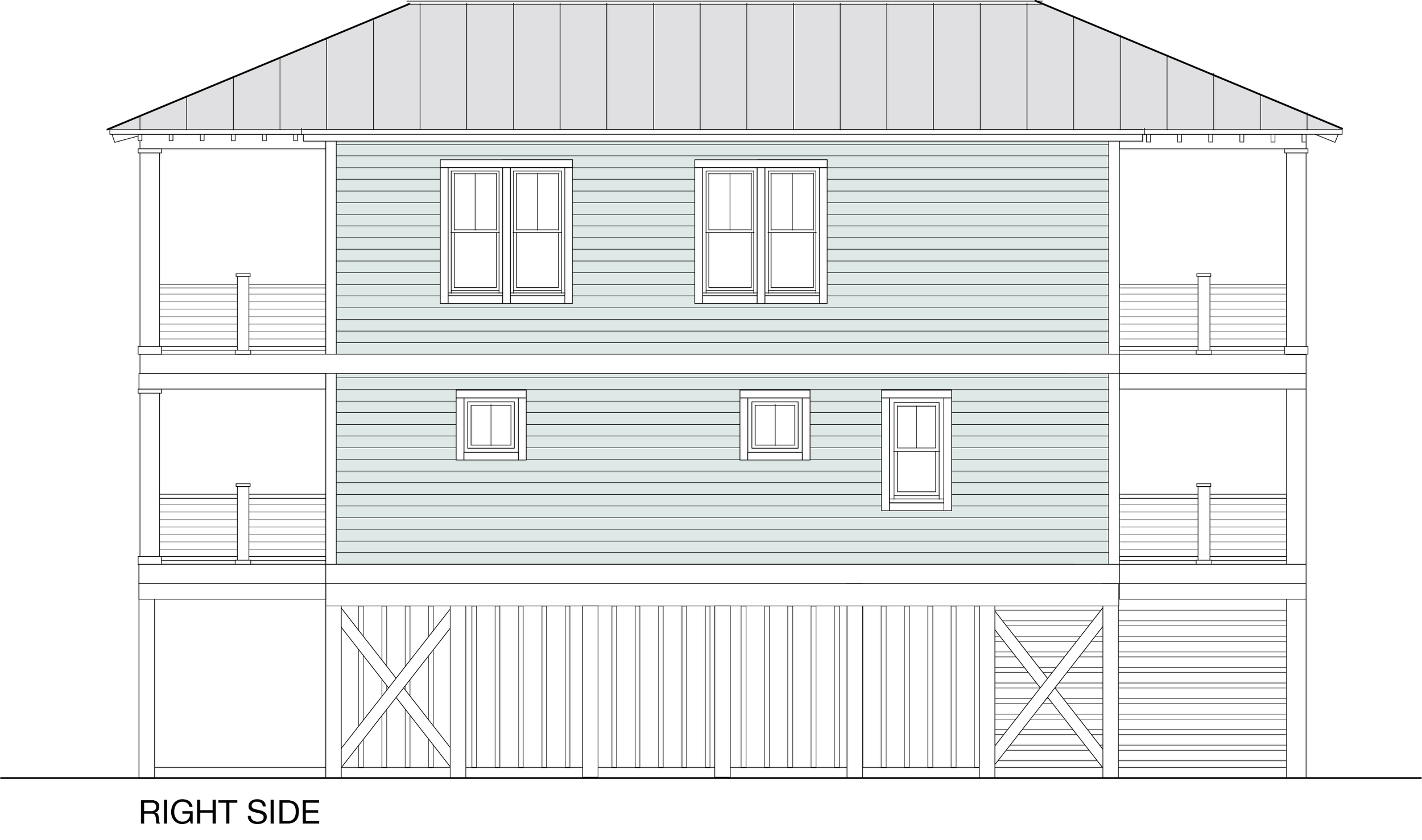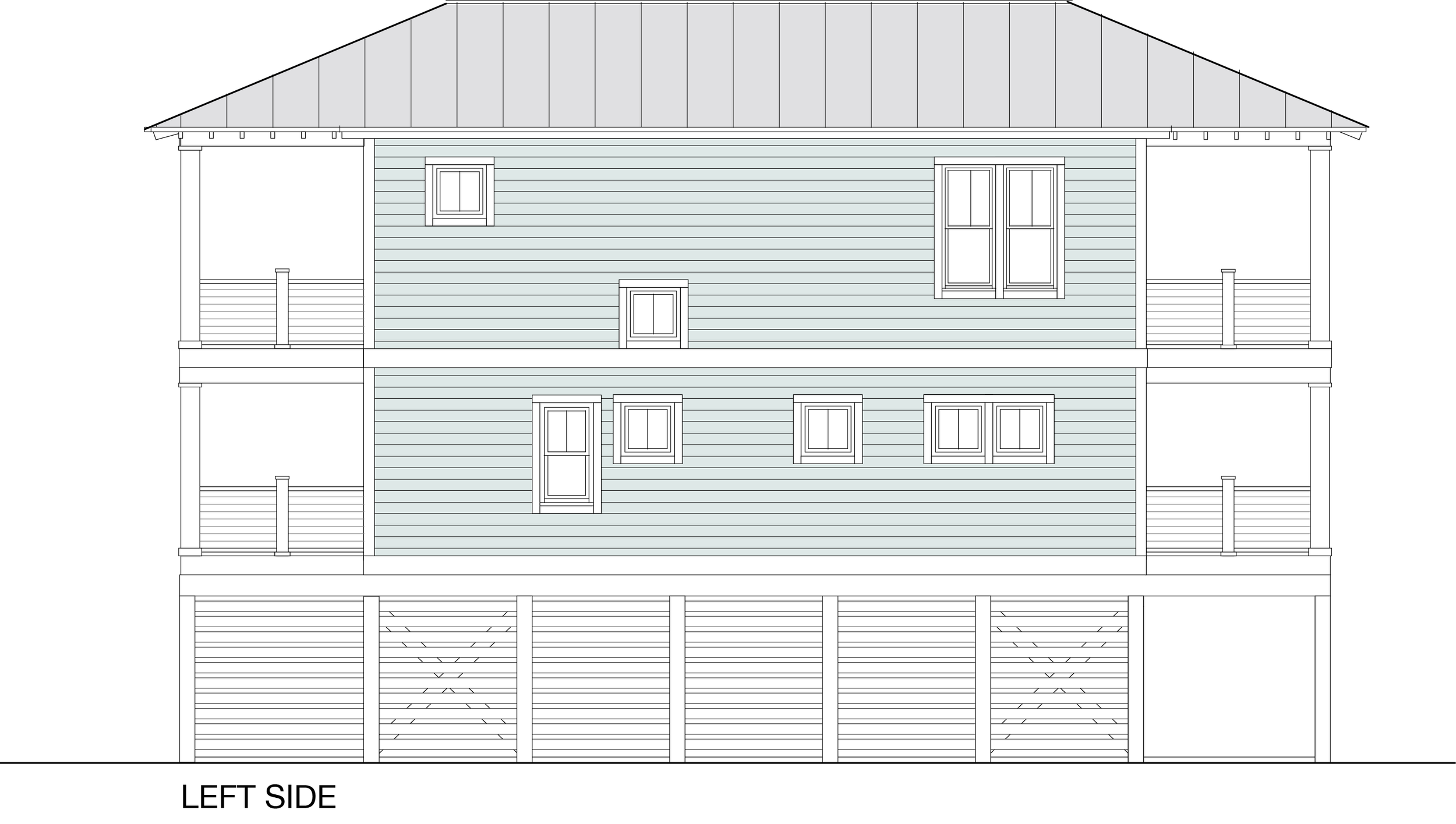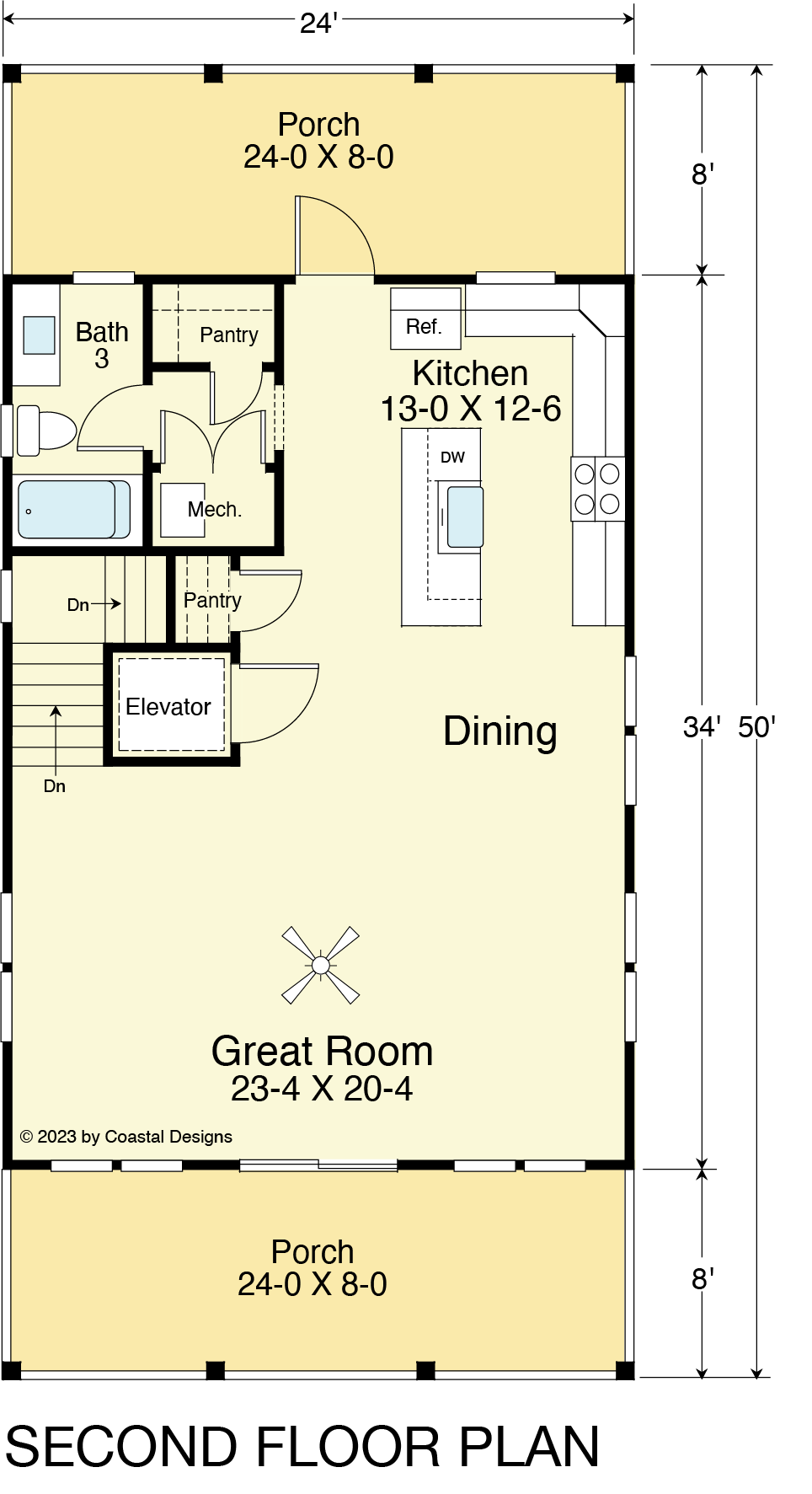Home > Under 2,000 Sq. Ft. Plans > Driftwood 1632-3E
Driftwood 1632-3E
Under 2,000 Sq. Ft.
Square Feet
1632
Elevation
33’-6”
Number of Floors
3
Elevator
Yes
Bathrooms
3
Bedrooms
3
Dimensions
24’-0” wide x 50’-0” deep x 33’-6” high
Ground Floor Ceiling Height
—
First Floor Ceiling Height
8’-0”
Second Floor Ceiling Height
9’-0”
Third Floor Ceiling Height
9’-0” (Roof)
DESCRIPTION
This charming cottage plan has been thoughtfully designed with a limited budget in mind, making it the perfect retreat for a relaxed and delightful time at the beach. The lower first floor boasts three inviting bedrooms, while the top floor features an expansive great room and a spacious kitchen, offering breathtaking views of the surroundings. What makes this plan truly exceptional is its unique design, with a width of only 24 feet, making it an ideal choice for cost-effective narrow lots. The carport is designed to easily accommodate two or three cars, and a convenient elevator adds accessibility for people of all generations.
For those in need of a fourth bedroom, a similar plan called the Driftwood 1632-4E is also available.
Ground Floor: The ground floor boasts a spacious carport, designed to easily accommodate two or three cars, convenient storage space, a convenient rinse shower, and an inviting entry foyer.
First Floor: The first floor presents charming front and back porches, a luxurious main bedroom at the front with an ensuite bathroom and walk-in closet, two welcoming guest bedrooms, a shared bathroom, and a washer/dryer closet located in the hallway.
Second Floor: The second floor features delightful front and back porches, a light-filled and spacious great room in the front, a designated dining area, a well-appointed kitchen with an island and walk-in pantry, and a full bathroom for added convenience.
