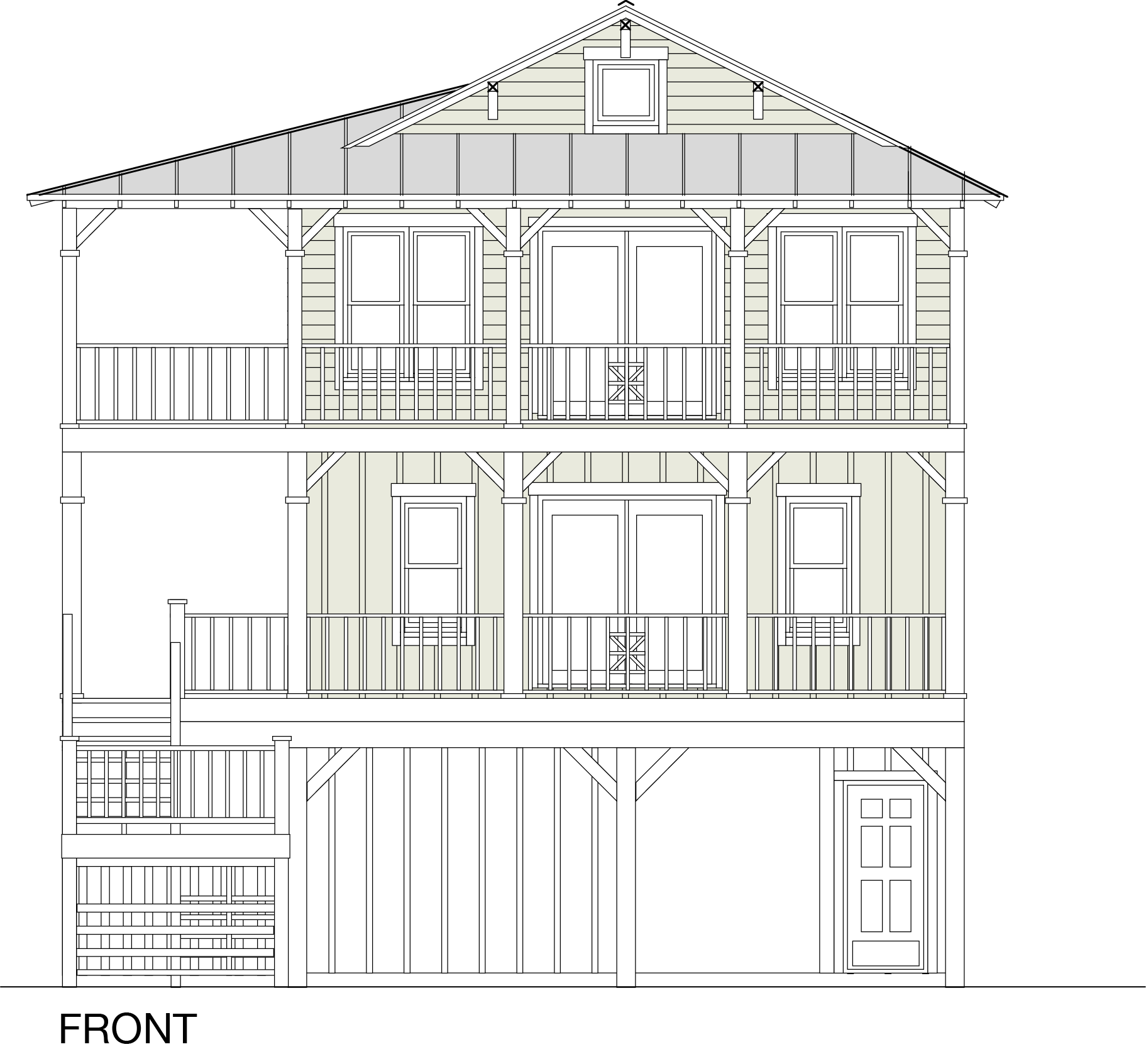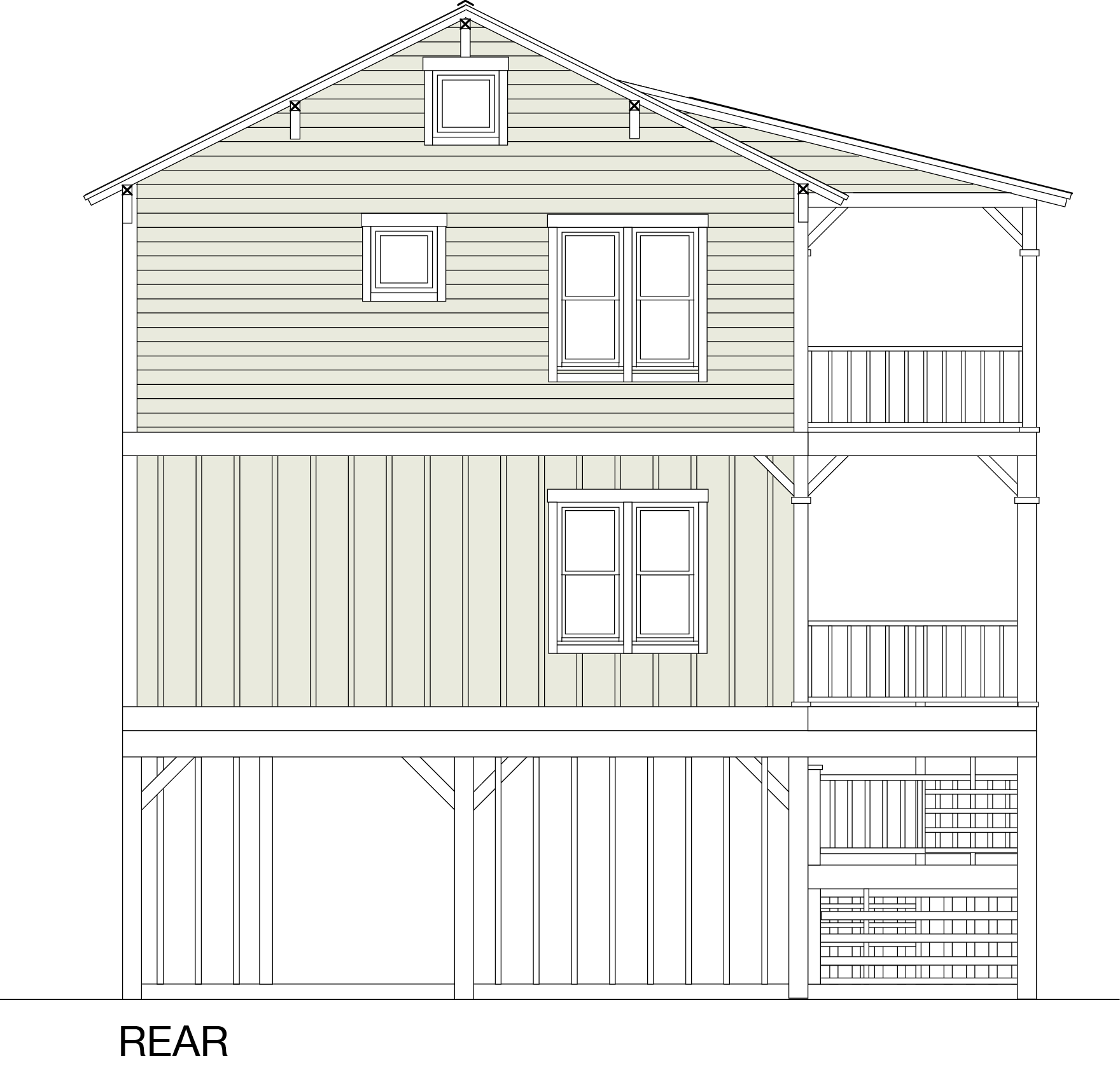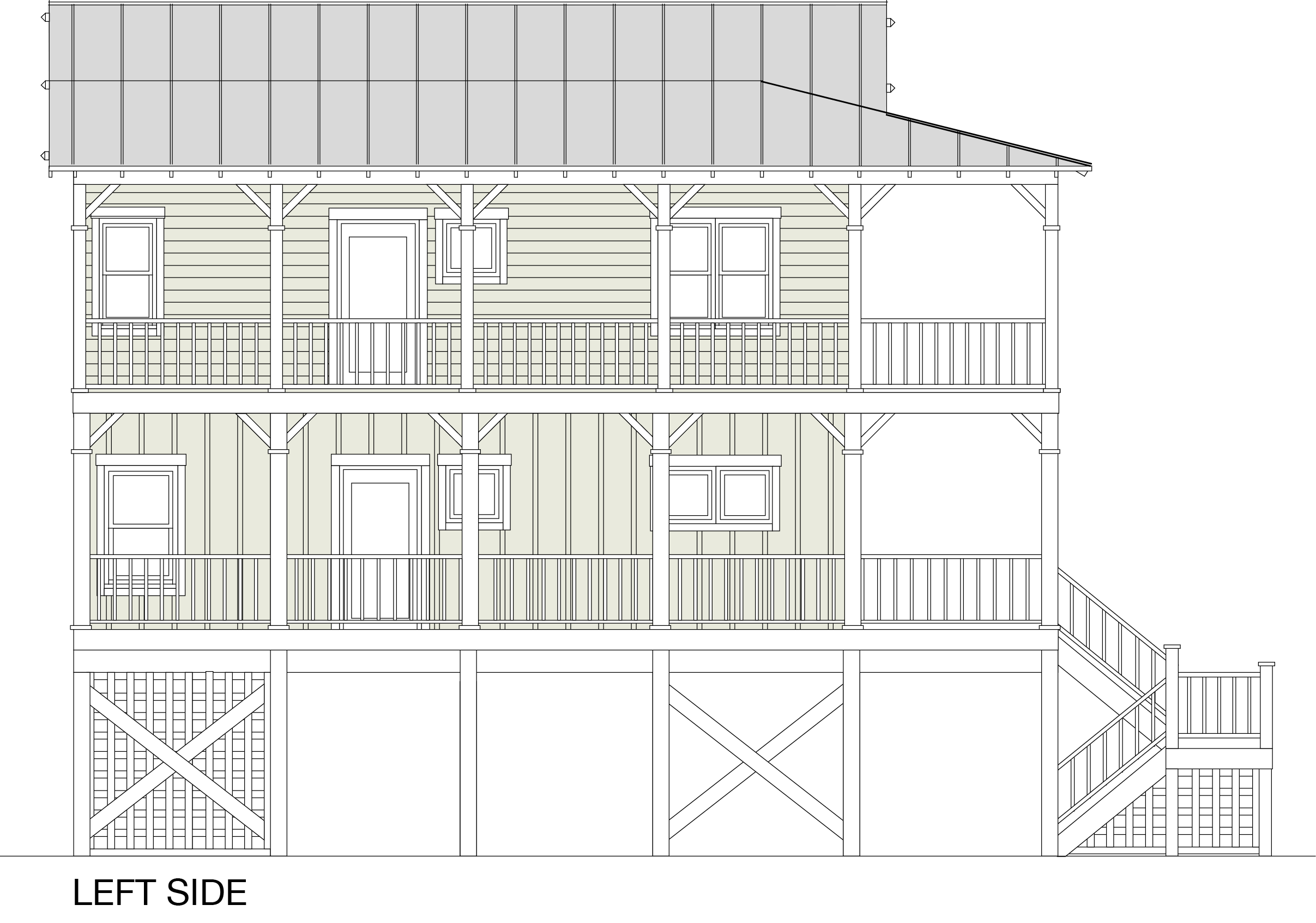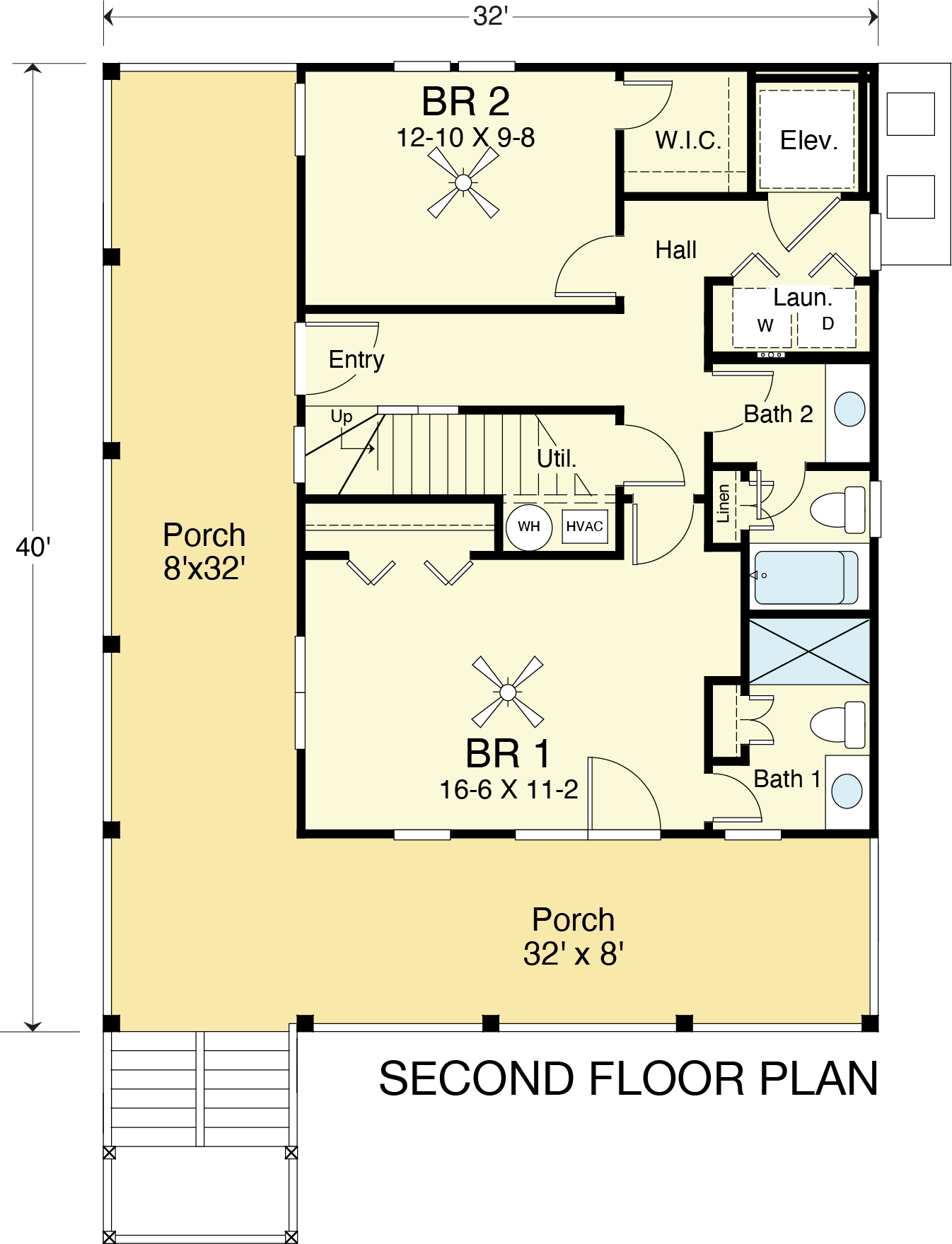Home > Under 2,000 Sq. Ft. Plans > Surfside 1536-3E
Surfside 1536-3E
Under 2,000 Sq. Ft.
Square Feet
1536
Elevation
35’-0”
Number of Floors
3
Elevator
Yes
Bathrooms
3
Bedrooms
3
Dimensions
32′-0″ wide x 48′-8″ deep x 35′-0″ high
Ground Floor Ceiling Height
8’-0”
First Floor Ceiling Height
9’-0"
Second Floor Ceiling Height
8′-0" + Vaulted Ceilings
Third Floor Ceiling Height
N/A
DESCRIPTION
The Surfside 1536-3E is a charming beach cottage with three bedrooms, three full bathrooms, including one ensuite and two separate ones, and the added convenience of an elevator. This practical yet modern home has a small footprint, making it an ideal choice for a beachside retreat with all the necessary amenities.
Ground Floor: The ground floor features a convenient carport for parking, additional storage space, and a rinse shower for washing off sand and saltwater after a day at the beach.
Second Floor: The second floor boasts a lovely wraparound porch, a serene main bedroom with a luxurious ensuite bathroom, a well-appointed guest bedroom with a walk-in closet, a separate bathroom, a washer/dryer closet conveniently located in the hallway, and an inviting entry area.
Third Floor: On the third floor, there's a scenic wraparound porch, which can be enhanced with the addition of an optional side screen porch. Inside, the home opens up to a spacious great room, with the option to include a vaulted ceiling for an added touch of elegance. The well-equipped kitchen and pantry provide all the necessary amenities for cooking and storage, while the guest bedroom and bathroom round out this level, providing ample space and comfort for all.






