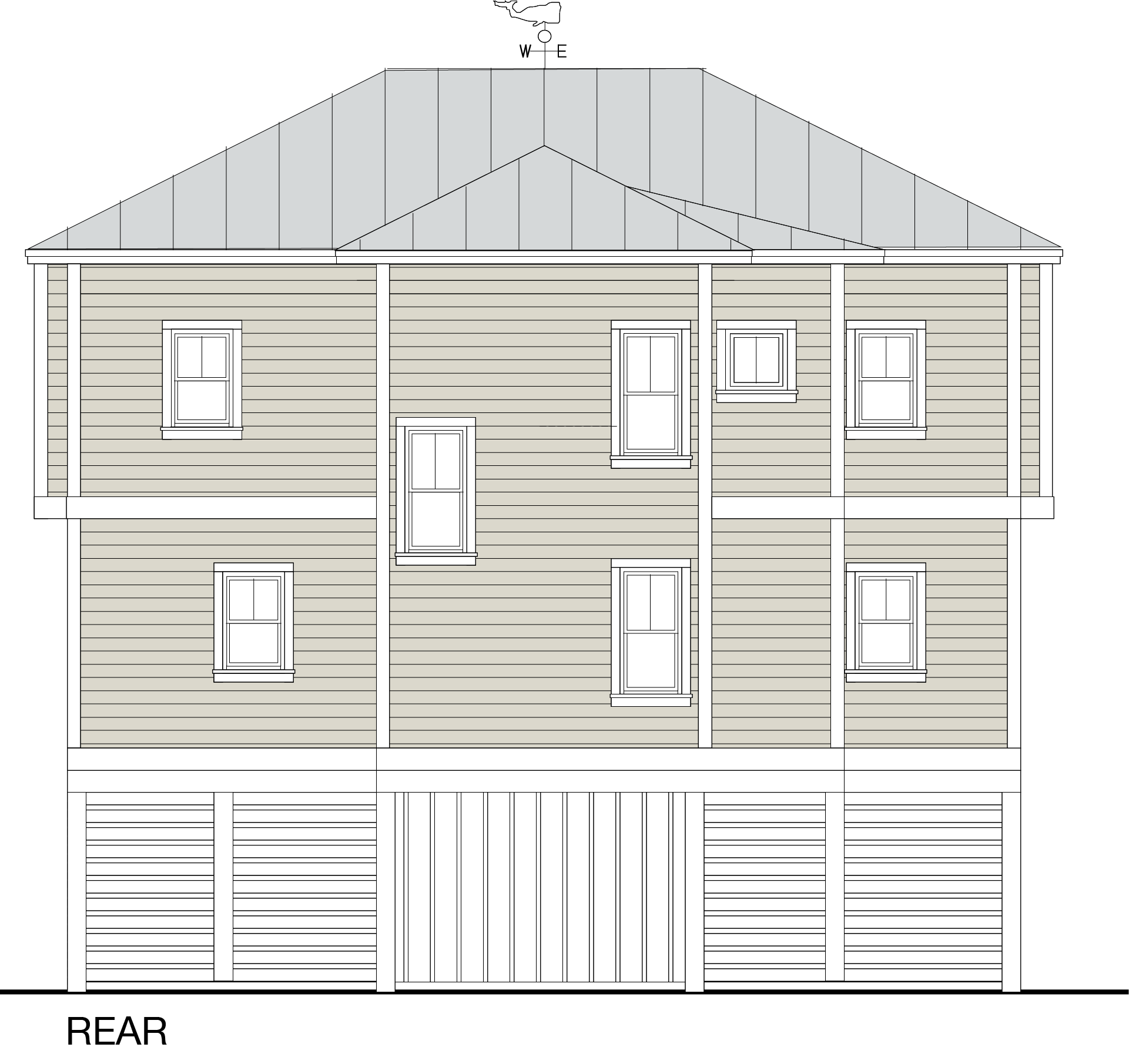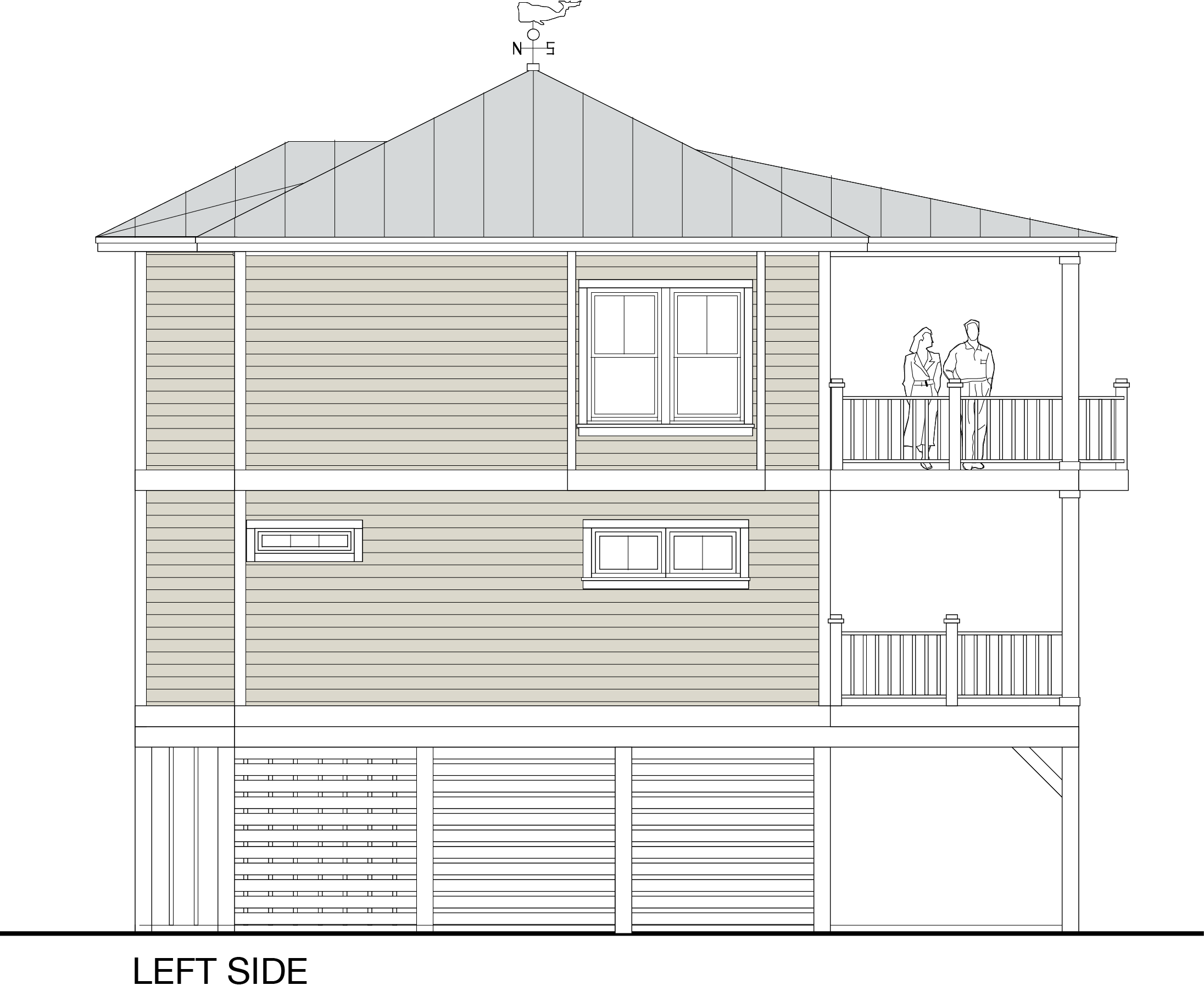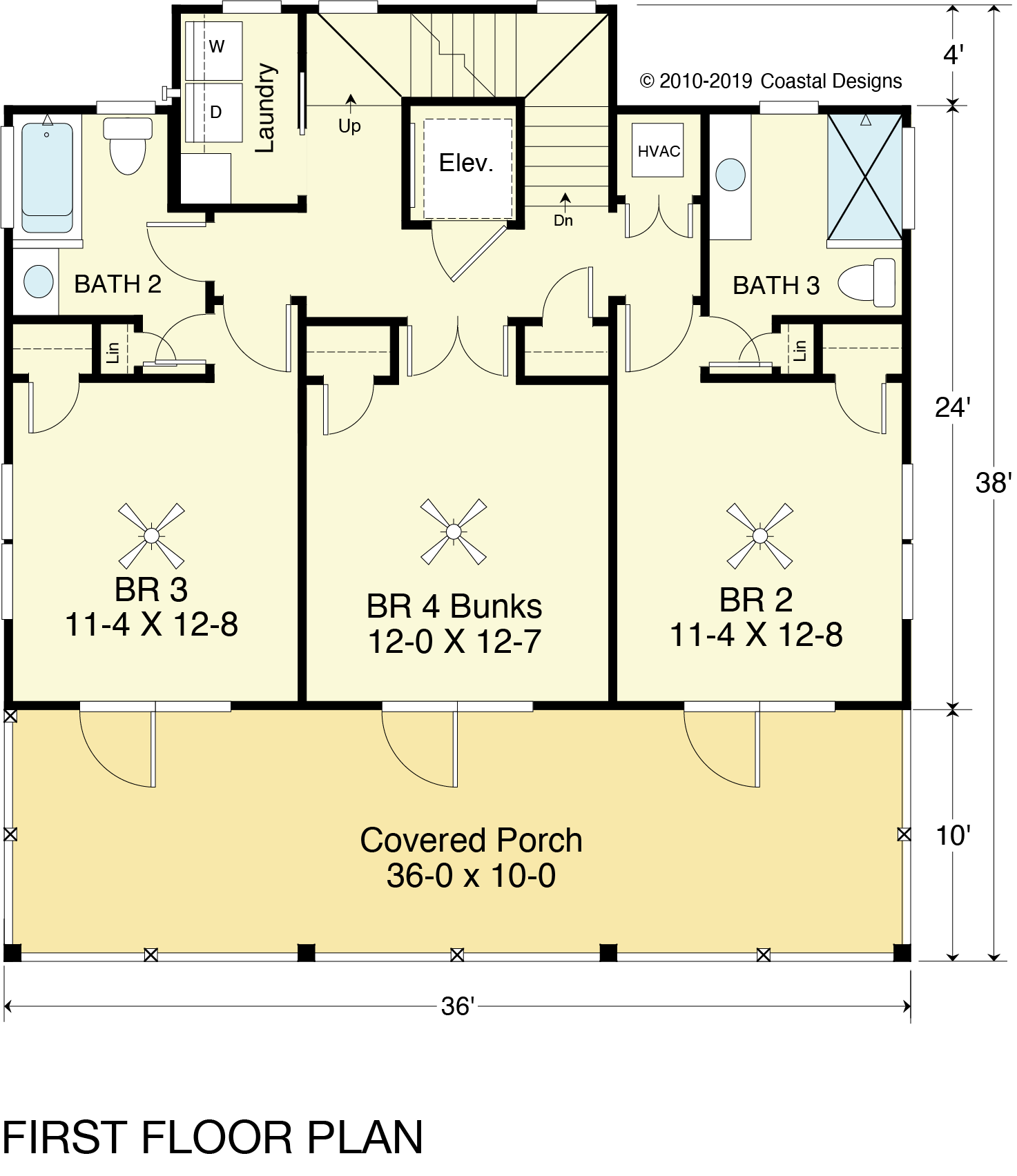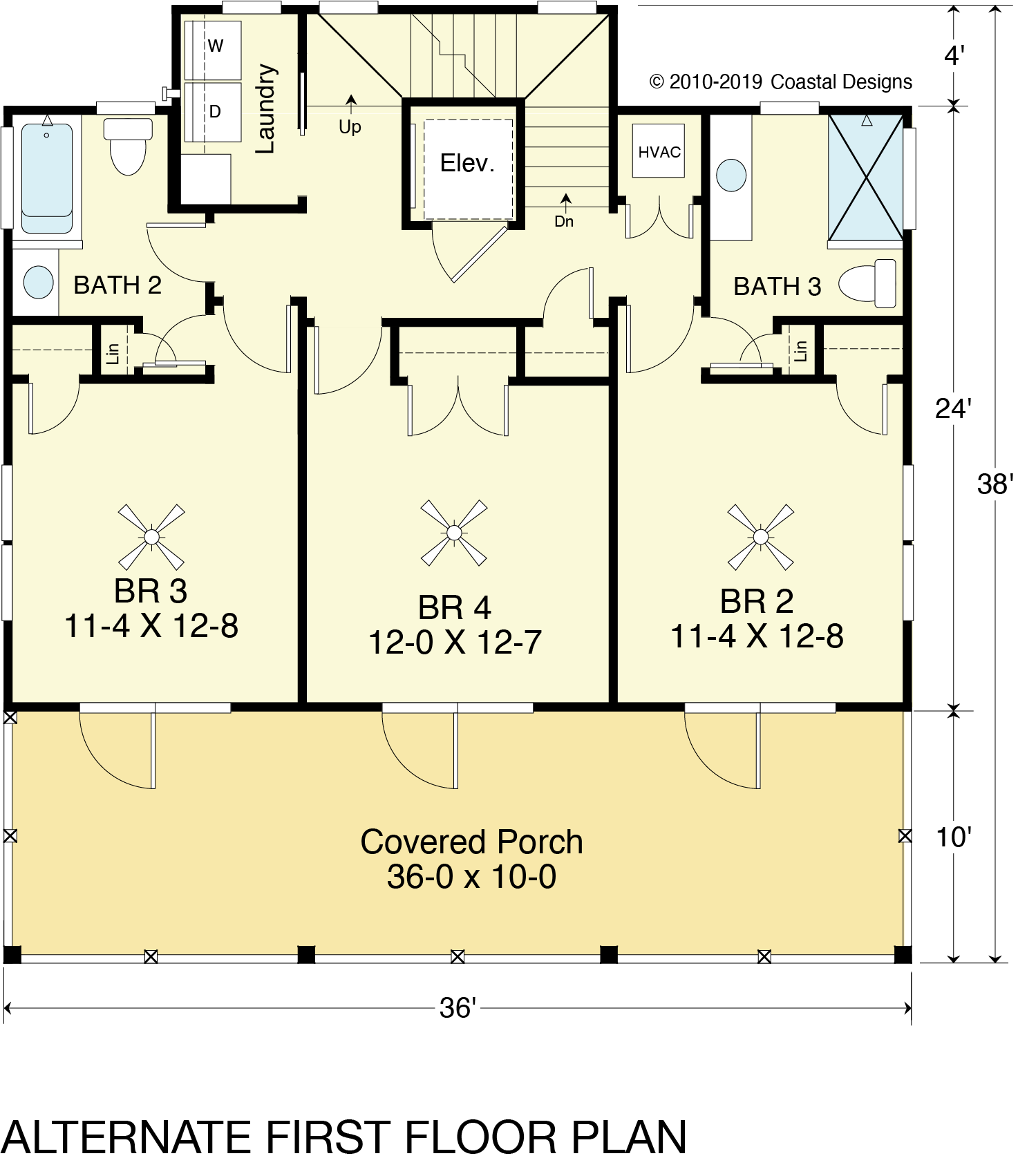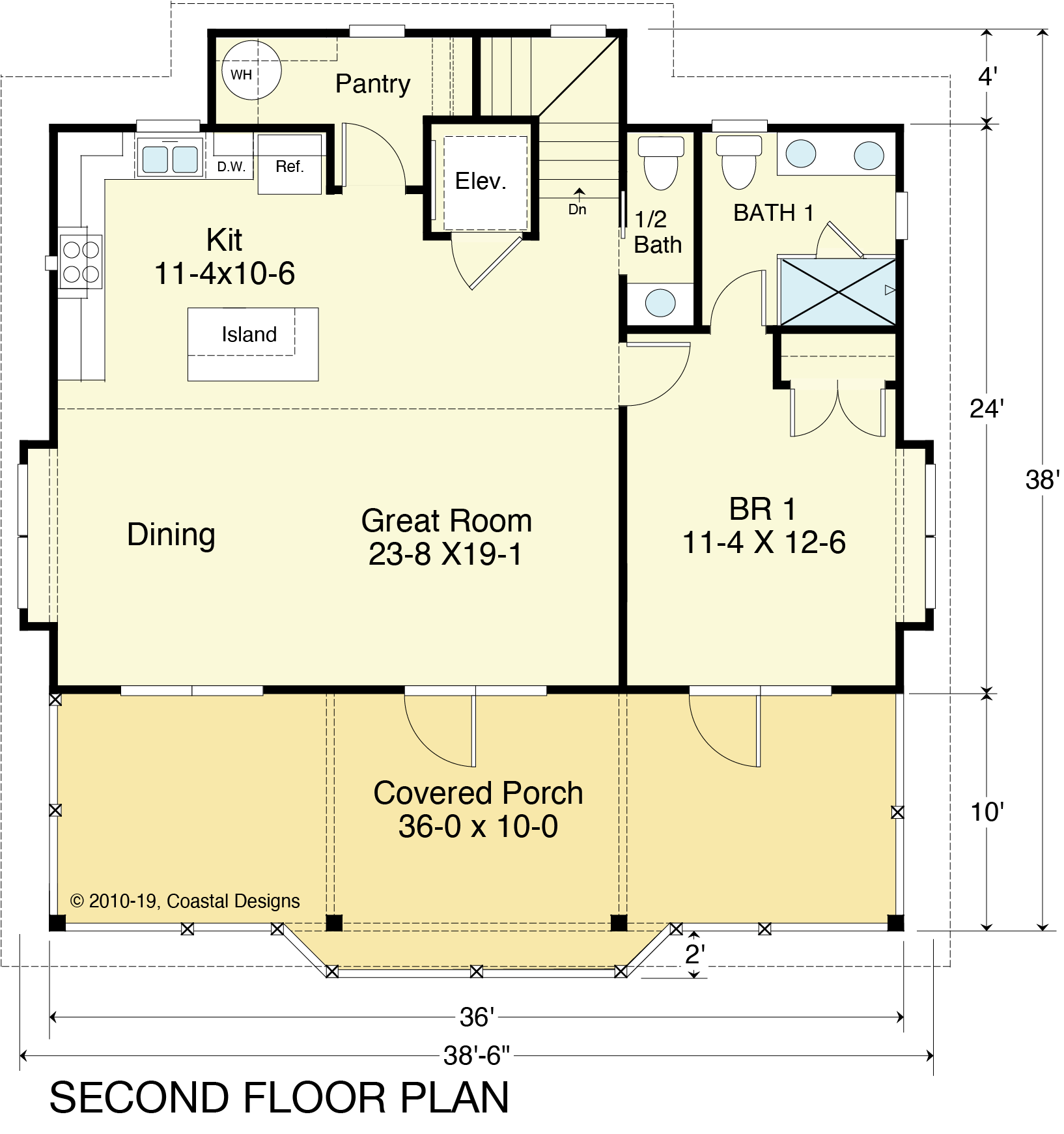Home > Under 2,000 Sq. Ft. Plans > Bogue 1915-4E
Bogue 1915-4E
Under 2,000 Sq. Ft.
Square Feet
1915.2
Elevation
35’-0”
Number of Floors
3
Elevator
Yes
Bathrooms
3.5
Bedrooms
4
Dimensions
38′-6″ wide x 40′-0″ deep x 35′-0″ high
Ground Floor Ceiling Height
8′-0″
First Floor Ceiling Height
8′-0″
Second Floor Ceiling Height
9′-0″
Third Floor Ceiling Height
N/A
DESCRIPTION
The Bogue 1915-4E is a charming cottage plan designed for properties under 2,000 square feet. This cozy yet spacious home features four bedrooms, three and a half bathrooms, and a convenient elevator. The design maximizes its waterfront location, offering stunning views from all bedrooms and a lovely deck to enjoy the surroundings.
KEY FEATURES
Ground Floor:
-Space for three carports, providing ample parking
First Floor:
- Option 1: Two guest bedrooms, one bunk room, two shared bathrooms, a convenient laundry room, and a covered porch in the front
- Option 2: Three guest bedrooms, two shared bathrooms, a practical laundry room, and a covered porch in the front
Second Floor:
- A luxurious main bedroom with an ensuite bathroom
- A spacious great room with plenty of natural light
- A designated dining area for entertaining
- A well-appointed kitchen with an island, perfect for meal preparation and casual dining
- A convenient half-bathroom for guests
- A pantry for storage and organization
- A covered porch in the front is ideal for relaxing and enjoying the view

