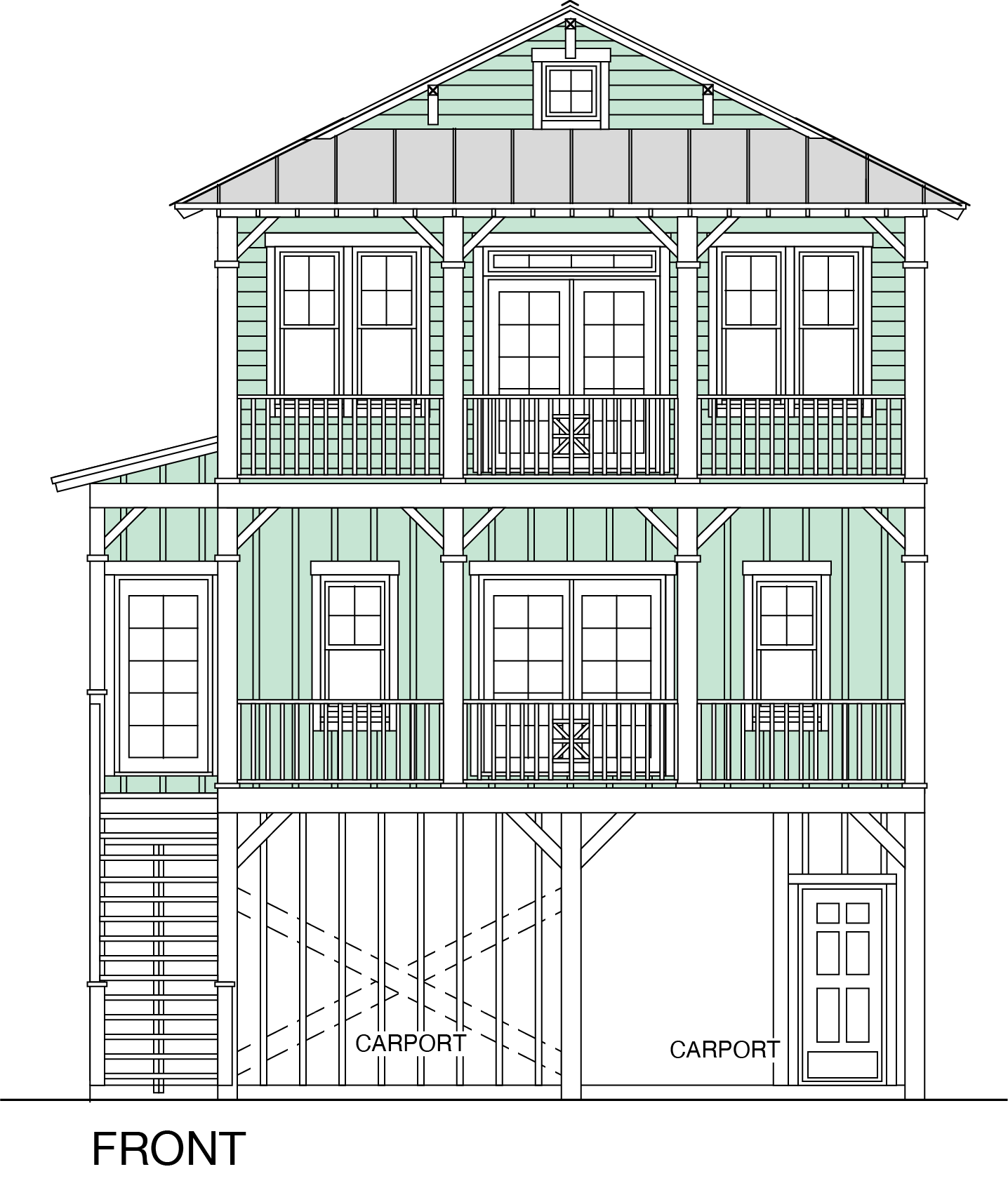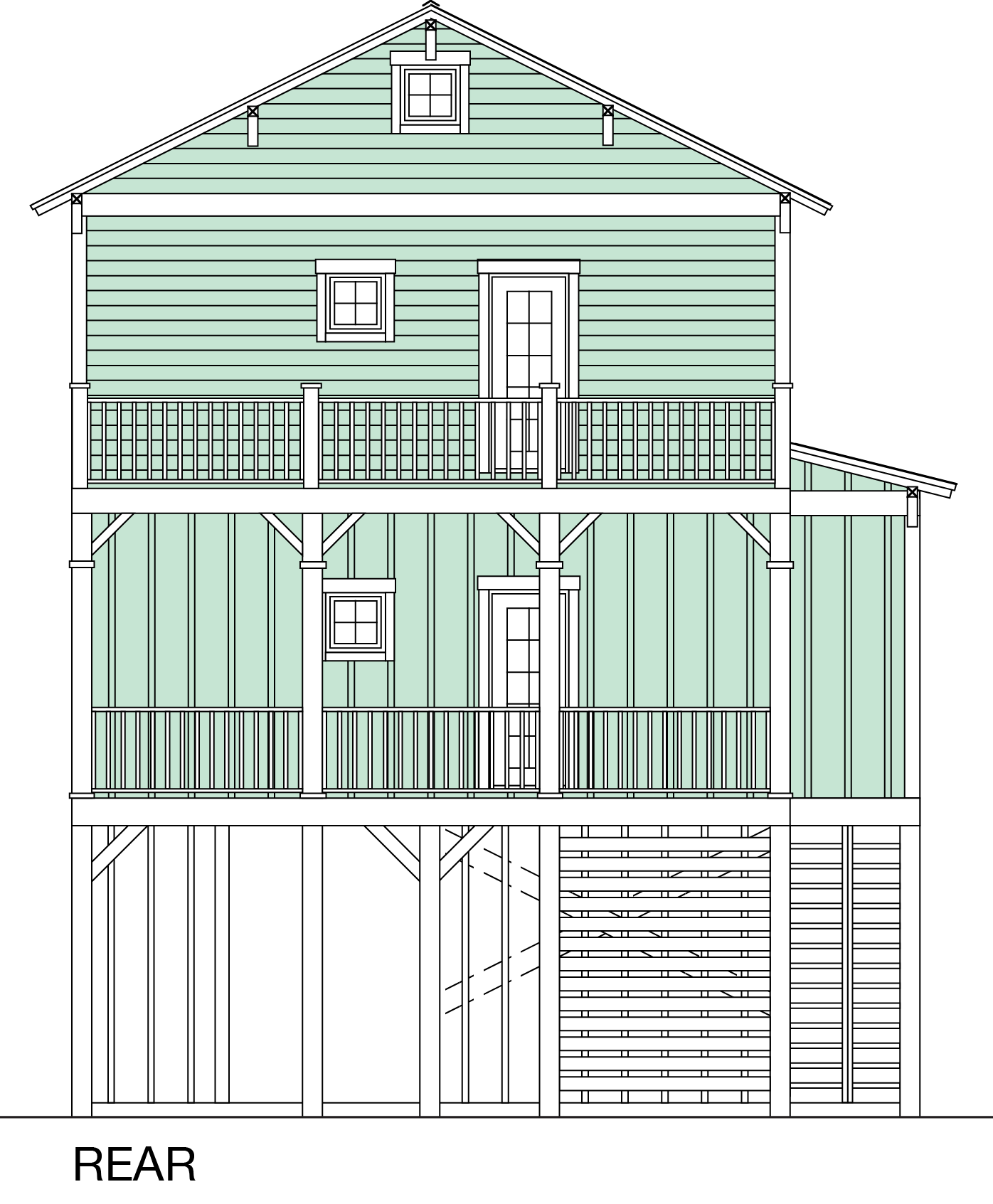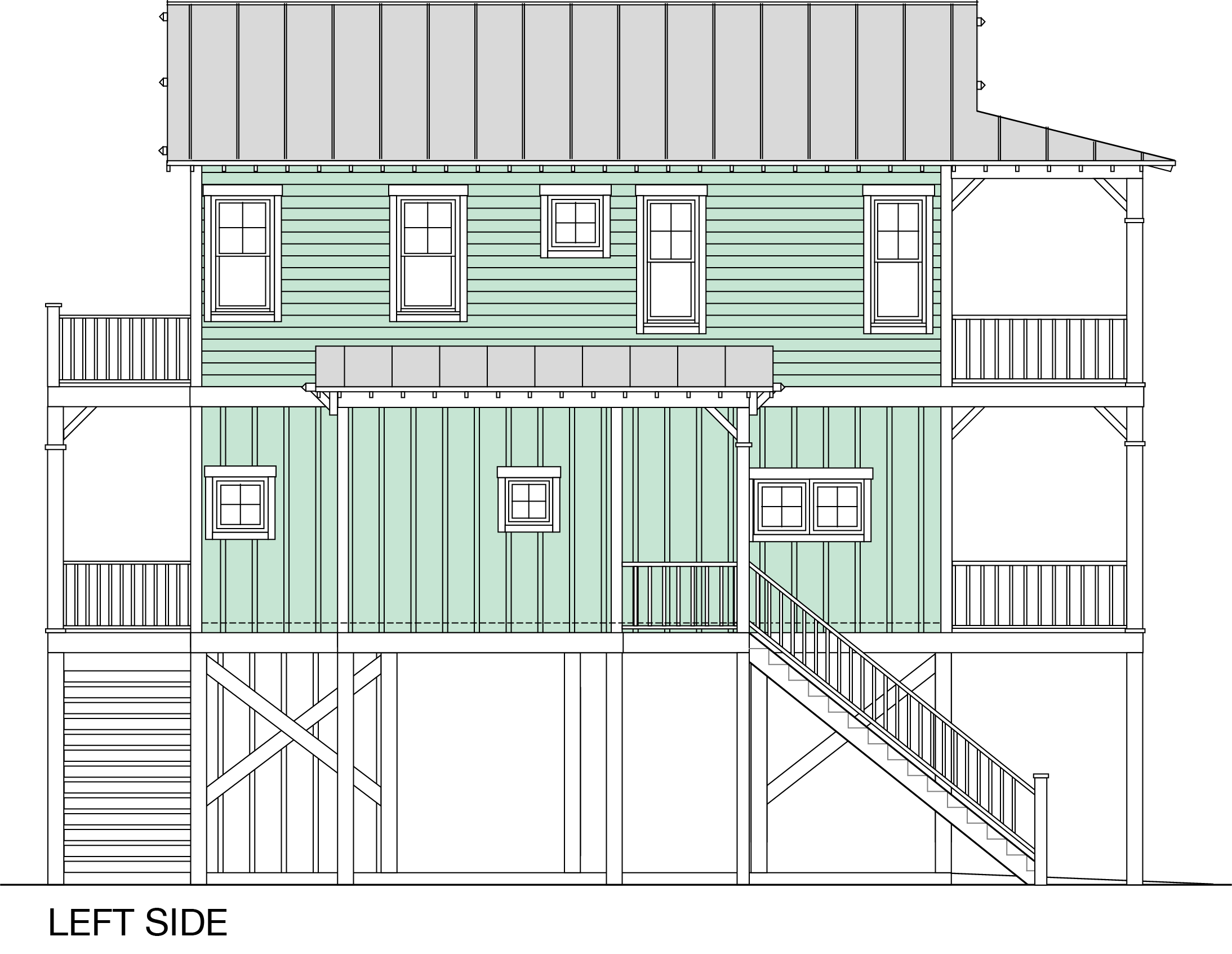Home > Under 2,000 Sq. Ft. Plans > Surf 1588-4E
Surf 1588-4E
Under 2,000 Sq. Ft.
Square Feet
1588
Elevation
37’-2”
Number of Floors
3
Elevator
Yes
Bathrooms
3
Bedrooms
4
Dimensions
24′-8″ wide x 46′-0″ deep x 37′-2″ high
Ground Floor Ceiling Height
8′-0″
First Floor Ceiling Height
9′-1.5″
Second Floor Ceiling Height
9′-1.5″
Third Floor Ceiling Height
N/A
DESCRIPTION
The Surf 1588-4E is one of our cottage plans designed for homes under 2,000 square feet. It features four bedrooms, three bathrooms, and an elevator, making it a unique and sought-after choice for rentals.
Ground Floor: Includes a 4-car carport, storage, and the option for a rinse shower.
First Floor: The front has a covered porch, and the back has an optional covered porch. The main bedroom is located at the front, with an ensuite bathroom and walk-in closet. Additionally, there is a bunk room, a guest bedroom, a laundry closet in the hall, a shared bathroom, and an entry area.
Second Floor: This floor features a covered porch at the front and back, a great room with a vaulted ceiling, a kitchen, a pantry, a guest bedroom with two closets, and a shared bathroom.






