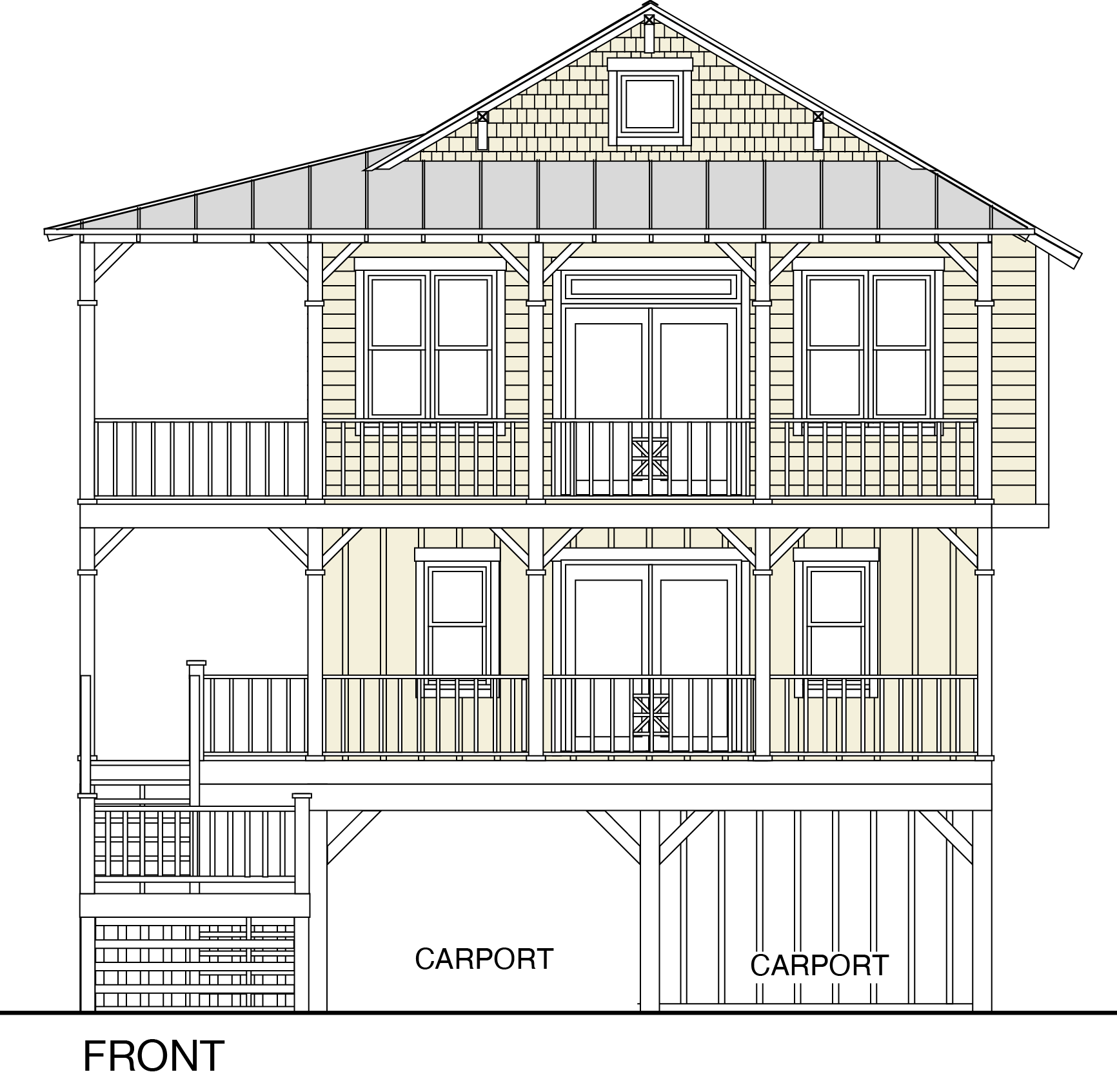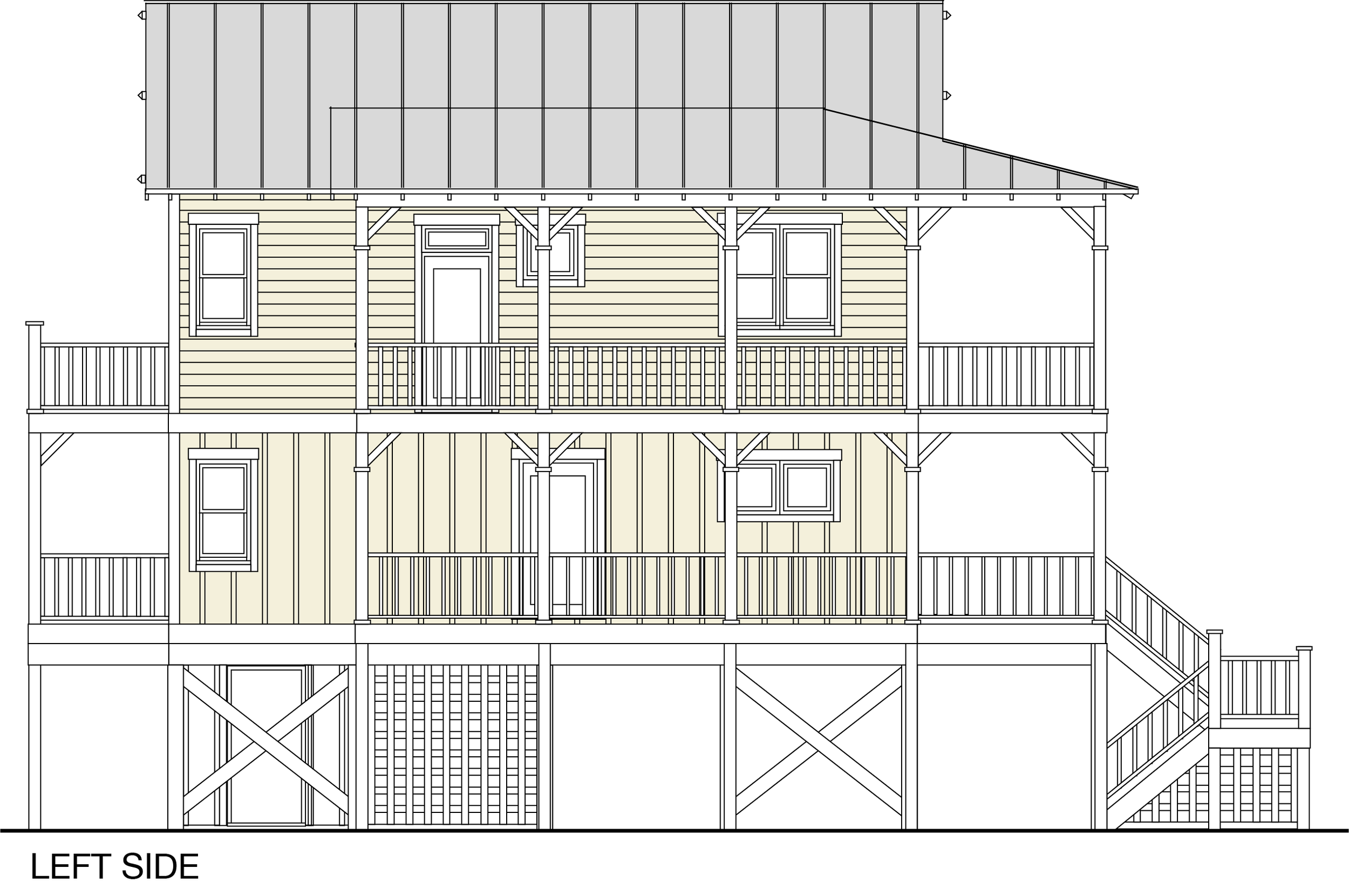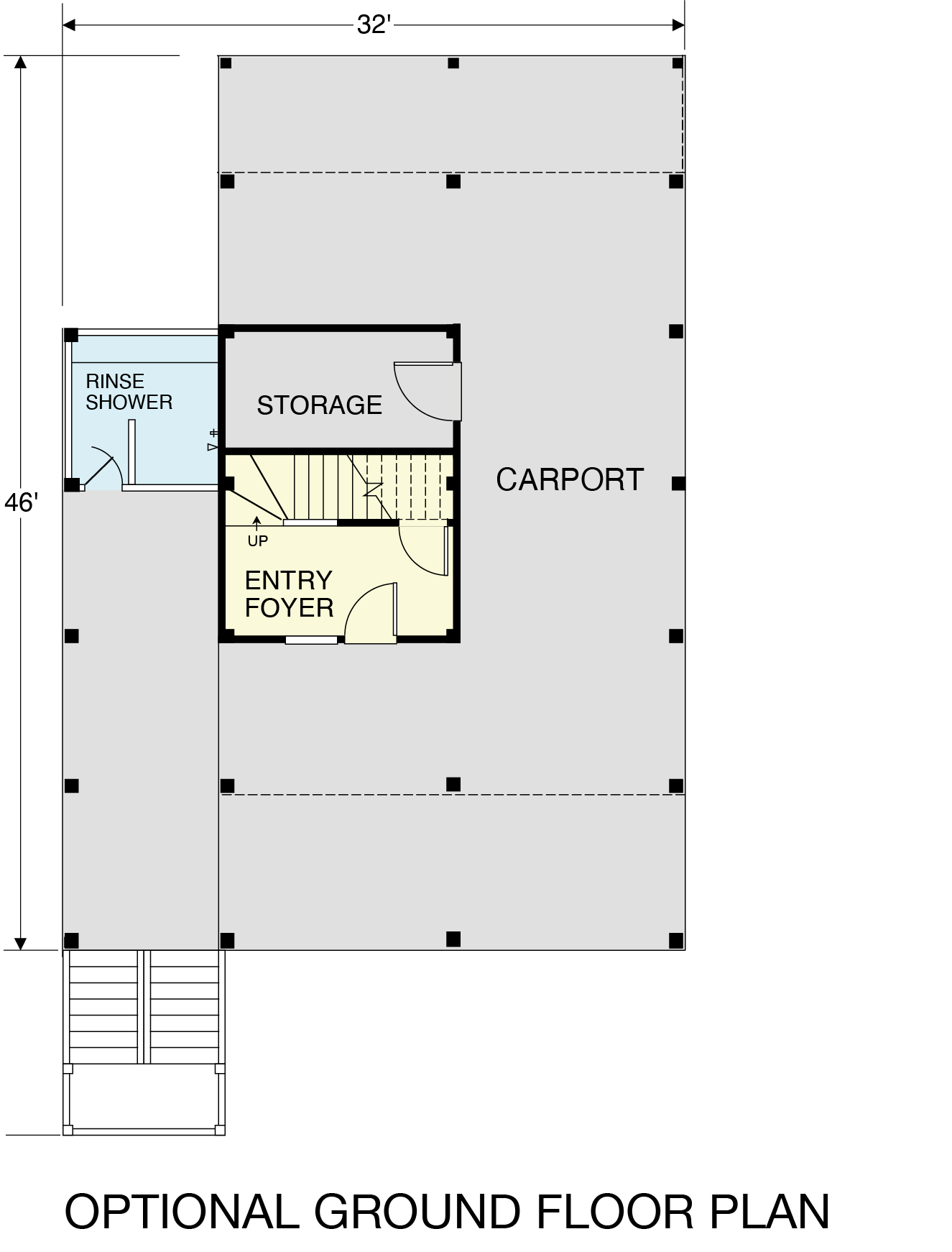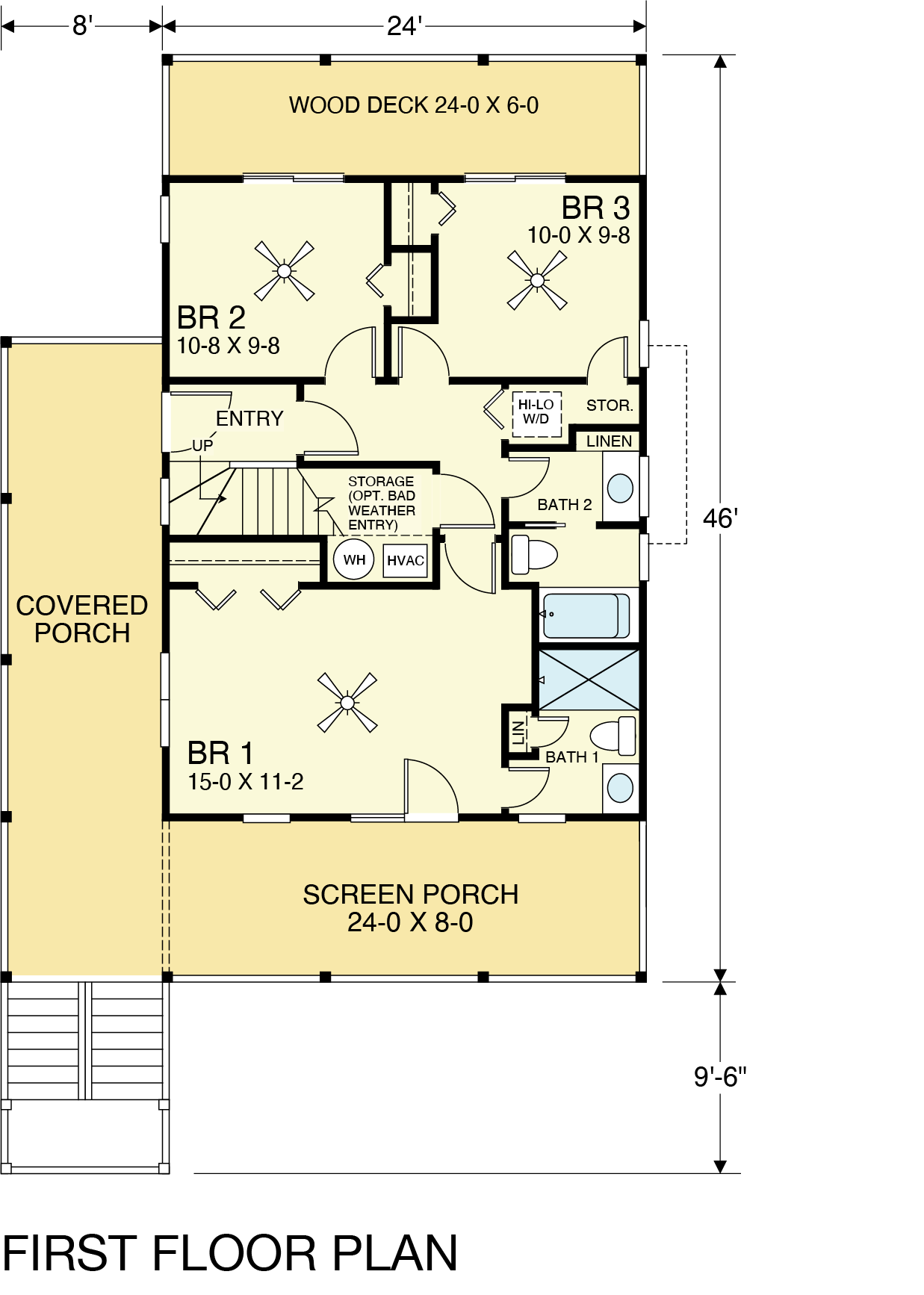Home > Under 2,000 Sq. Ft. Plans > Surfside 1556-4
Surfside 1556-4
Under 2,000 Sq. Ft.
Square Feet
1555.7
Elevation
35’-10”
Number of Floors
3
Elevator
No
Bathrooms
3
Bedrooms
4
Dimensions
34′-0″ wide x 55′-6″ deep x 35′-10″ high
Ground Floor Ceiling Height
8’-0”
First Floor Ceiling Height
8’-0”
Second Floor Ceiling Height
9′-0″ Flat Ceiling (Vaulted Ceiling Optional in Great Room)
Third Floor Ceiling Height
N/A
DESCRIPTION
The Surfside 1556-4 is a charming beach cottage boasting four bedrooms and three bathrooms. This sought-after plan is a delightful small cottage design with a spacious kitchen that offers picturesque views of the surroundings.
Ground Floor: The carport can accommodate four or more cars, including storage space and a convenient rinsing shower.
Optional Ground Floor: This option includes a carport, storage, rinsing shower, and a heated entry foyer for added comfort.
First Floor: Guests are welcomed by a screened porch/covered porch at the front and a wood deck at the back. The main bedroom at the front features an ensuite bathroom and access to the front porch. Additionally, there are two guest bedrooms, a stacked washer/dryer closet, a shared bathroom, extra storage, an entry hall, and the option for all-weather entry storage.
Second Floor: The second floor boasts a porch/covered porch at the front, a spacious great room with 9' flat ceilings, a kitchen with an island, a linen closet/pantry, an additional guest bedroom, a shared bathroom, and a lovely wood deck at the back.







