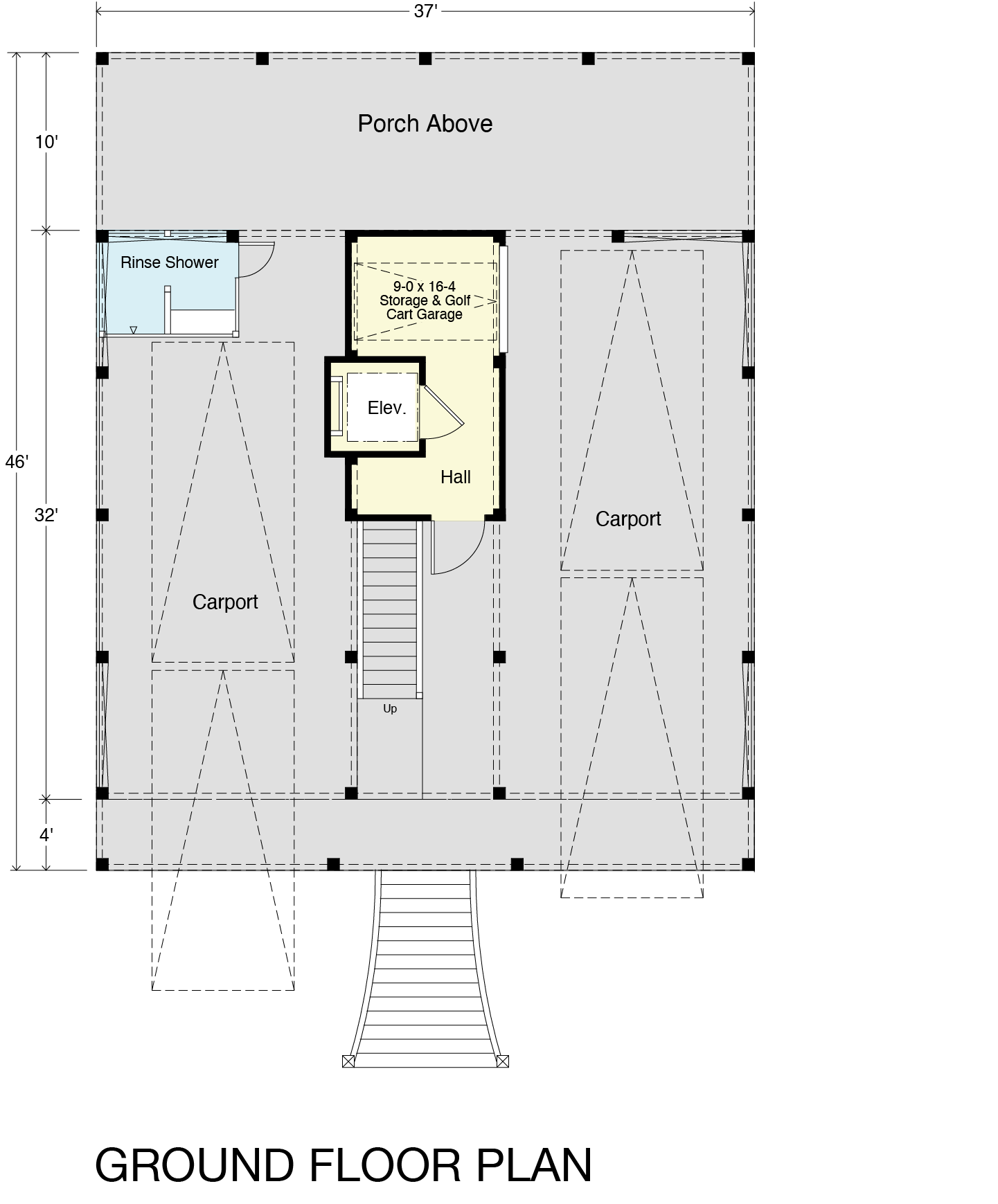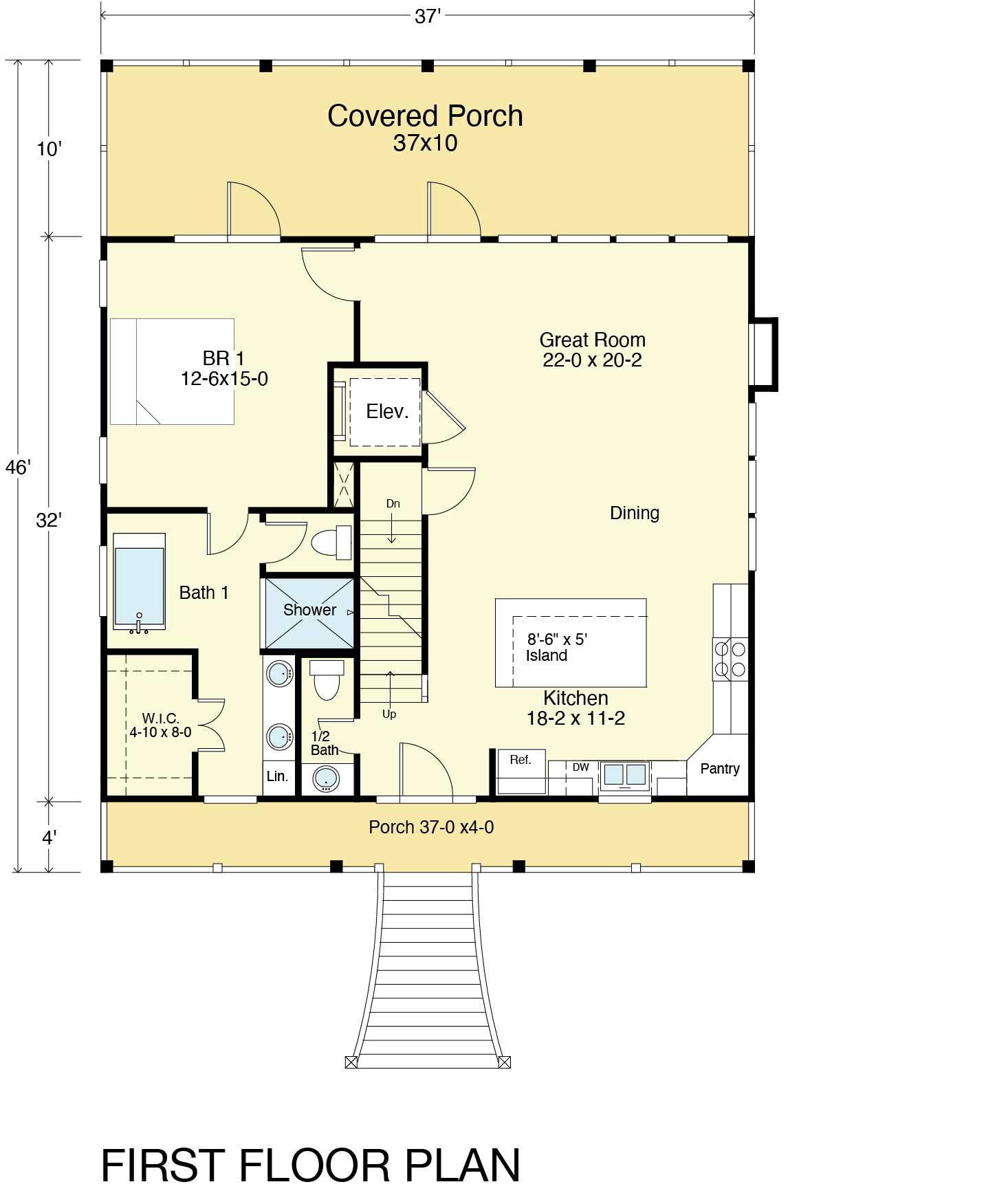Home > Over 2,000 Sq. Ft. Plans > Ocean Ridge 2390-5E
Ocean Ridge 2390-5E
Over 2,000 Sq. Ft.
Square Feet
2390
Elevation
35’-0”
Number of Floors
3
Elevator
Yes
Bathrooms
5.5
Bedrooms
5
Dimensions
37’-0” wide x 46’-0” deep x 35’-0” high
Ground Floor Ceiling Height
9’-1 1/2”
First Floor Ceiling Height
9’-1 1/2”
Second Floor Ceiling Height
8’-1 1/2”
Third Floor Ceiling Height
N/A
DESCRIPTION
The Ocean Ridge 2390-5E beach house plan boasts a generous 2,390 sq. ft. of living area, providing ample space for your family's comfort and relaxation. It also features five bedrooms, five-and-a-half bathrooms, and an elevator for your convenience.
KEY FEATURES
On the ground floor, you'll find practical features such as carports for up to four vehicles, a rinse shower for your beach days, an entry hall for a grand welcome, and a storage area/golf cart garage to keep your belongings organized.
The inviting first floor boasts charming porches that offer a lovely outdoor space, a well-appointed kitchen with a large and functional island, an elegant dining area perfect for entertaining, a spacious great room ideal for relaxation, a convenient half bathroom for guests, and a serene bedroom with a luxurious en suite bathroom and a generously sized walk-in closet for all your storage needs.
On the second floor, you'll discover a covered porch for your relaxation, four additional bedrooms each with their own en suite bathrooms, offering a touch of luxury and privacy, and a laundry room for your convenience.






