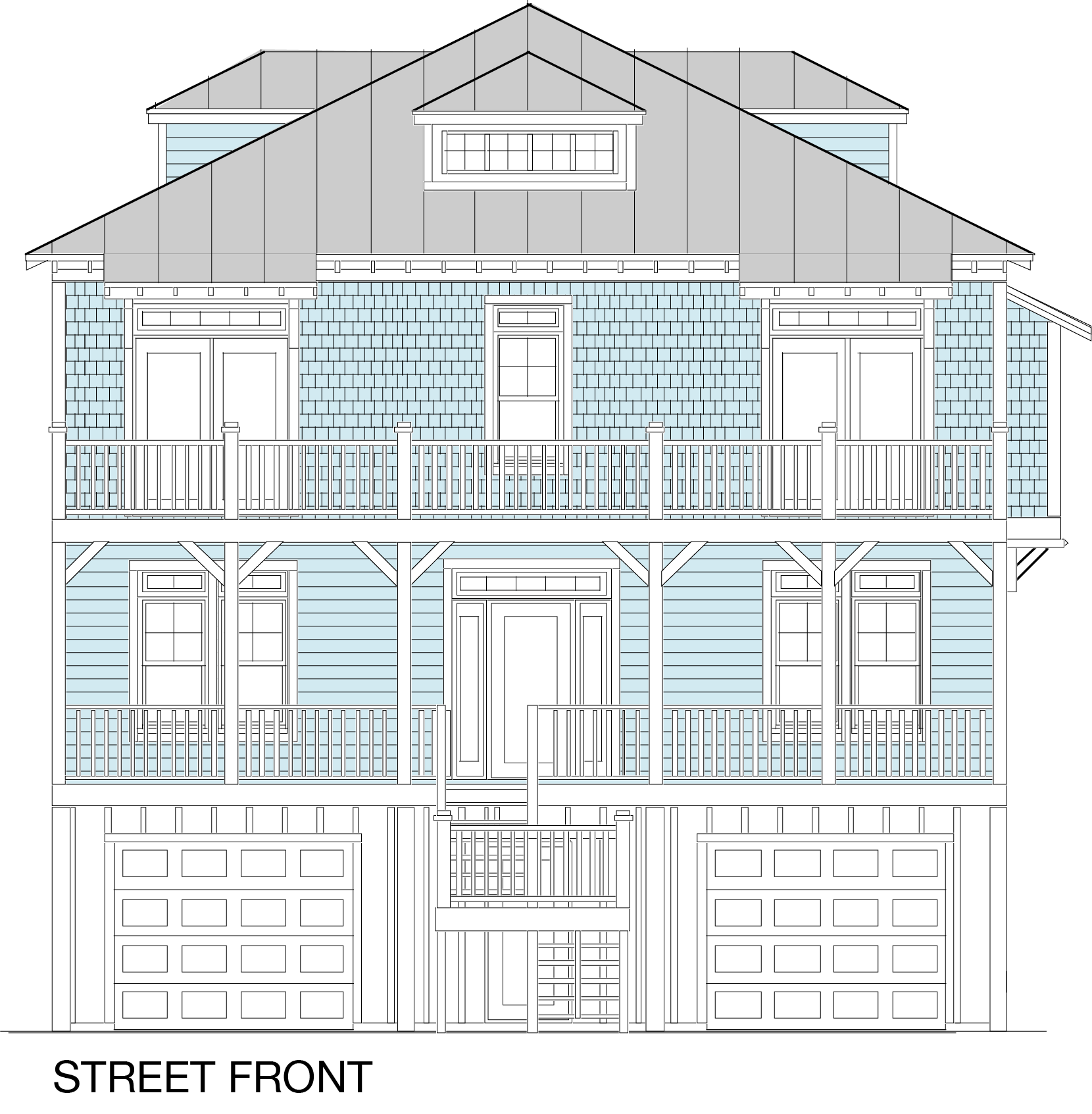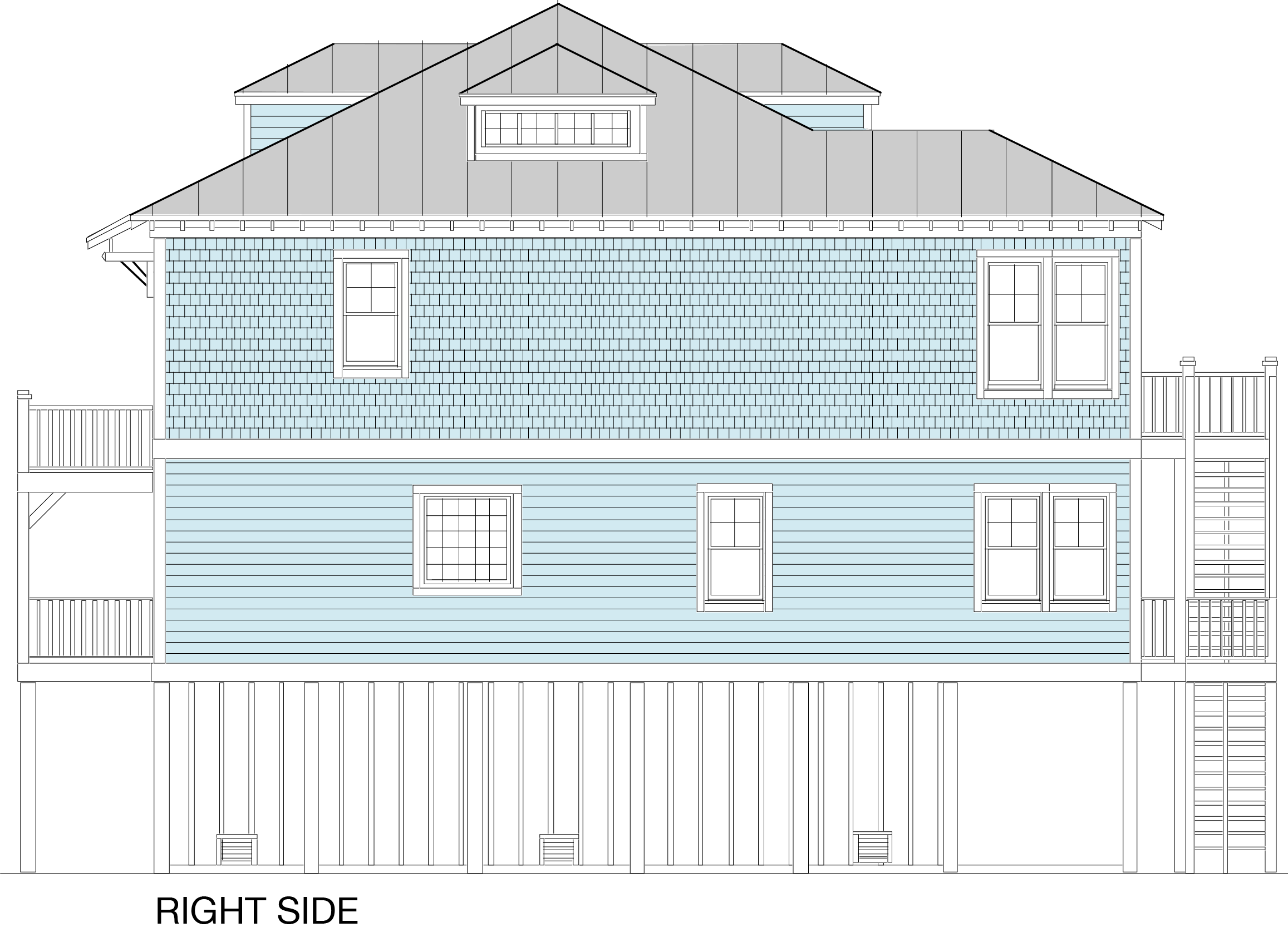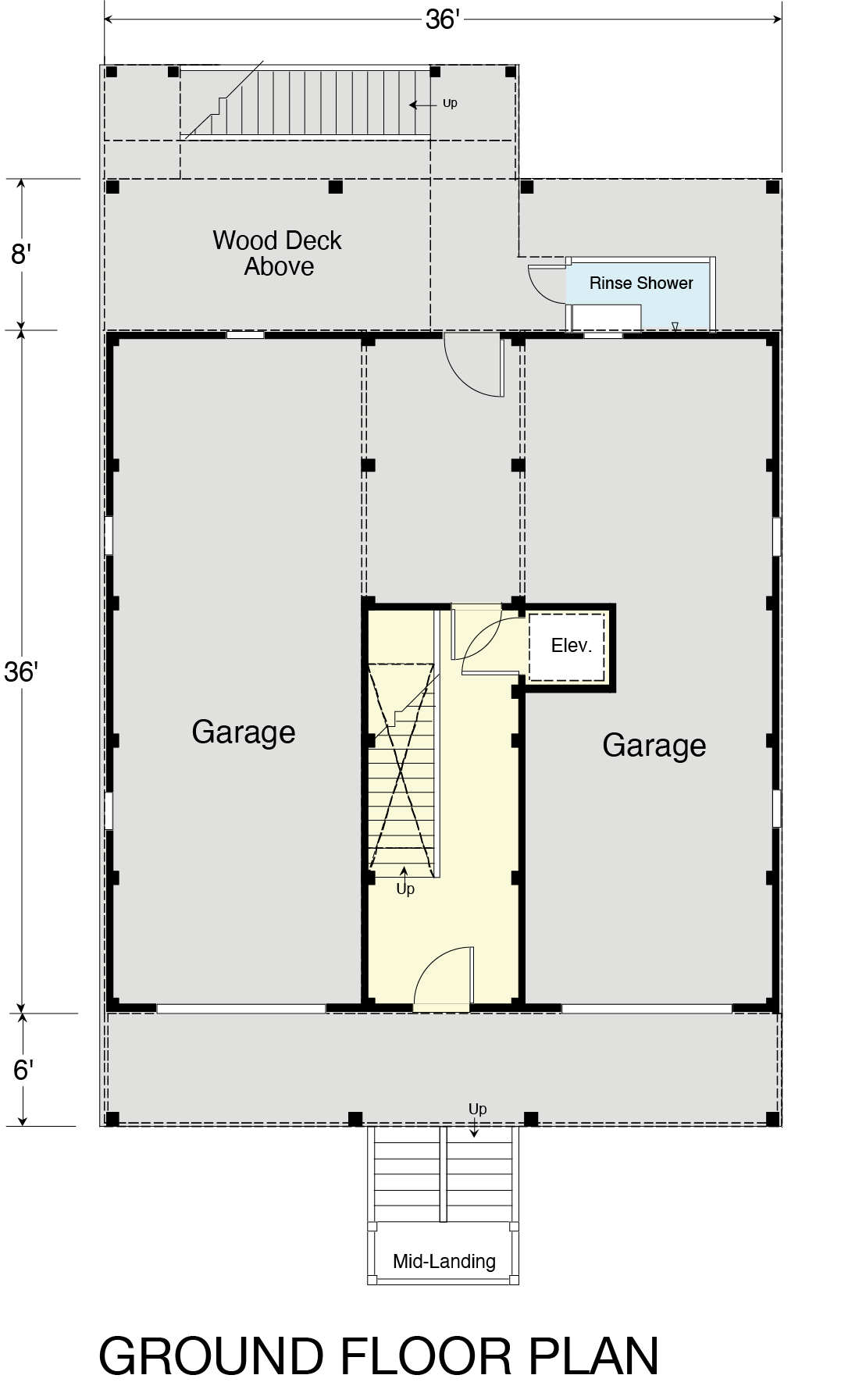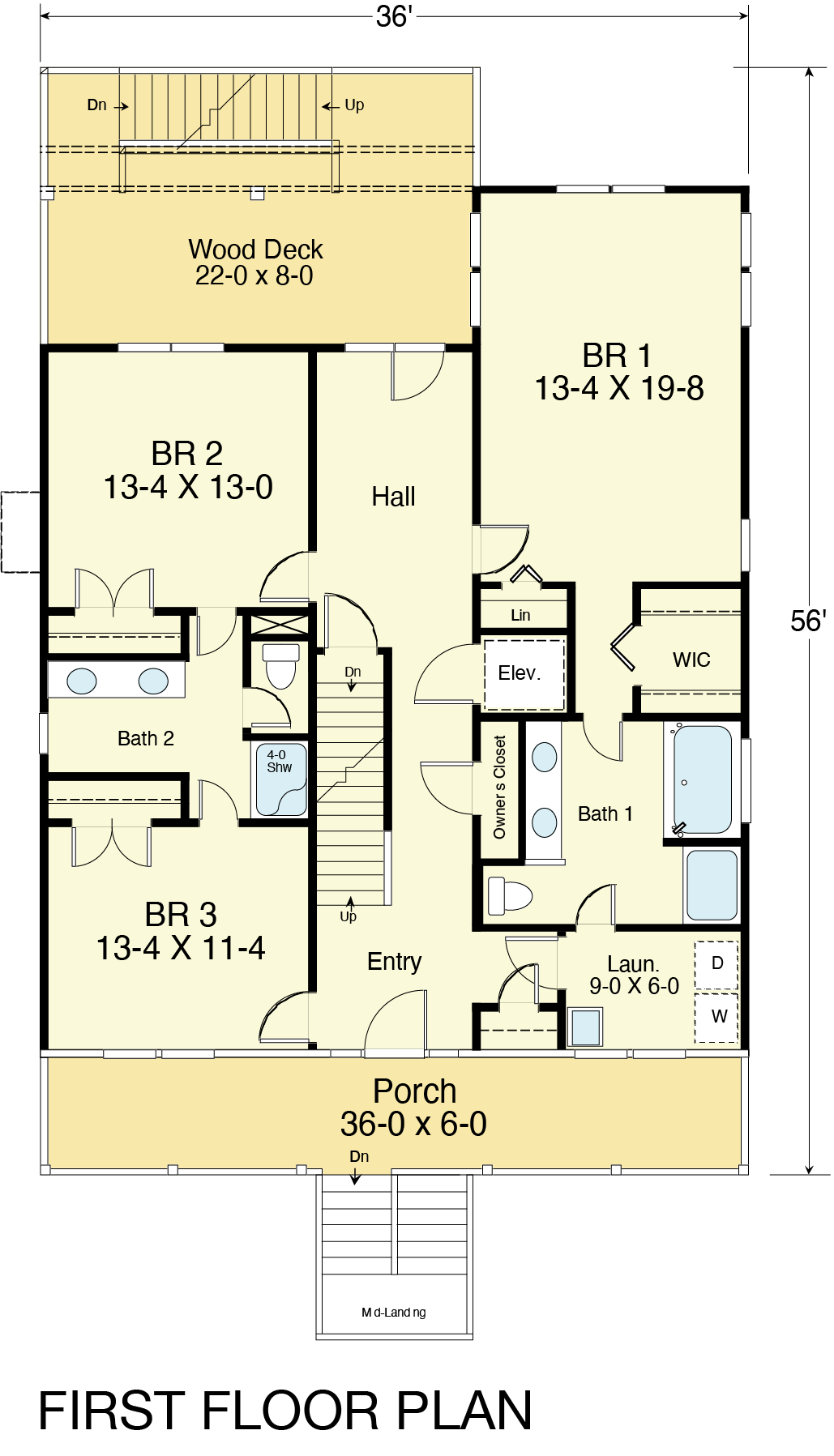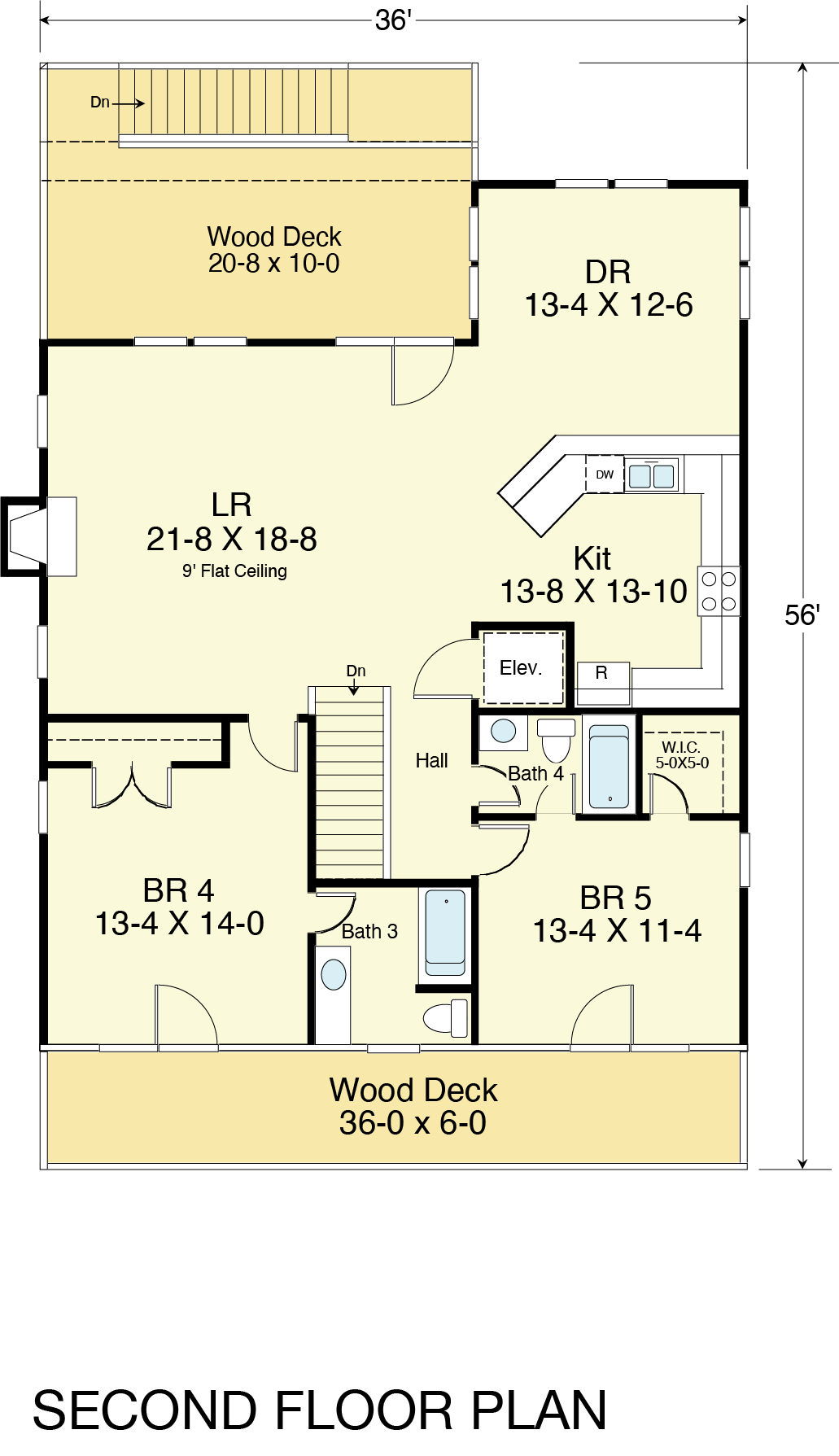Home > Over 2,000 Sq. Ft. Plans > Clearwater 2816-5E
Clearwater 2816-5E
Over 2,000 Sq. Ft.
Square Feet
2816
Elevation
37’-10”
Number of Floors
3
Elevator
Yes
Bathrooms
4.5
Bedrooms
5
Dimensions
36’-0” wide x 56’-0” deep x 37’-10” high
Ground Floor Ceiling Height
--
First Floor Ceiling Height
9’-0”
Second Floor Ceiling Height
9’-0”
Third Floor Ceiling Height
N/A
DESCRIPTION
The Clearwater 2816-5E beach house plan spans 2,816 square feet. It boasts five spacious bedrooms, four-and-a-half bathrooms, and a convenient elevator for seamless access to all floors. The generously sized bedrooms provide ample space for comfort and relaxation.
KEY FEATURES
Ground Floor: This level includes garages for convenient parking, a rinse shower for washing off sand after a day at the beach, and an enclosed entry foyer adding privacy and security.
First Floor: The primary bedroom on this floor offers a generous ensuite bathroom with a bathtub, shower, two sinks, a walk-in closet, and access to the shared laundry room. Additionally, this floor features a foyer/hall area, an owner's closet in the hall, two additional bedrooms, a shared bathroom with two sinks and a private water closet, a front porch for enjoying the outdoors, and a wood deck at the back of the house.
Second Floor: The well-appointed kitchen on the second floor opens to the living room with a cozy fireplace and a dining area. Two additional bedrooms are located on this floor, one with an ensuite bathroom and the other sharing a bathroom. The second floor also boasts wood decks in both the front and back of the house, enhancing outdoor living space and providing opportunities for relaxation and entertaining.
