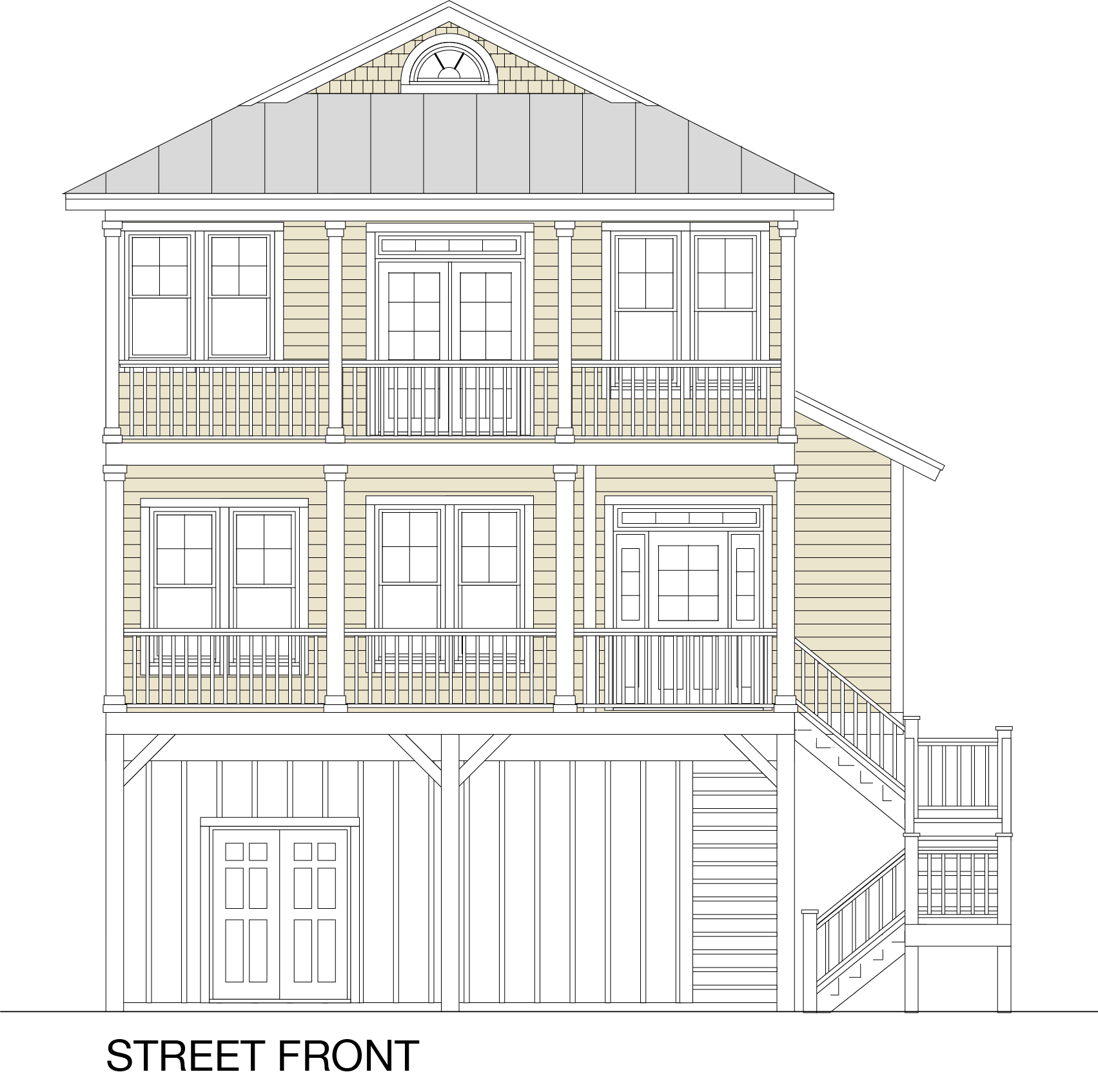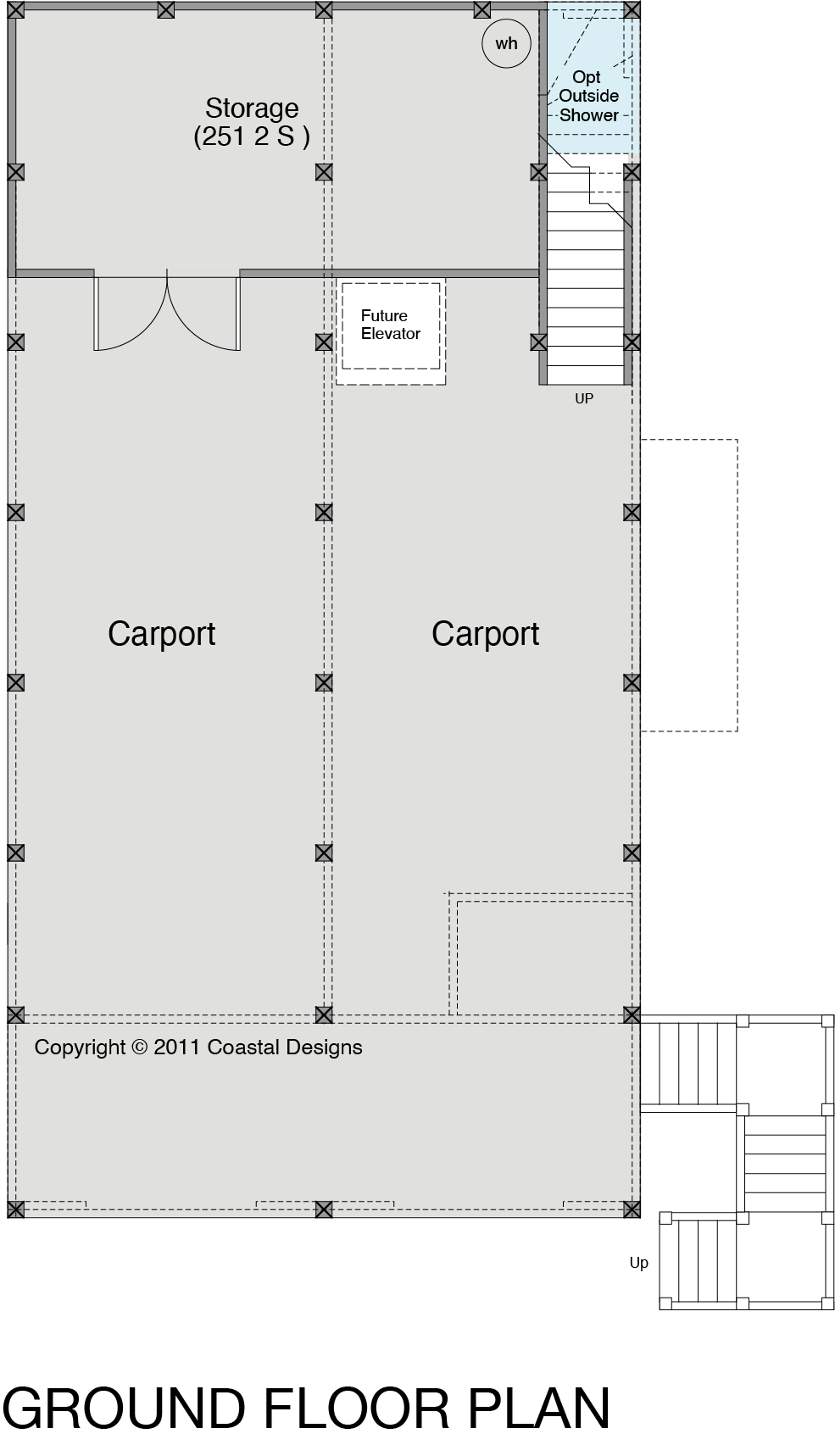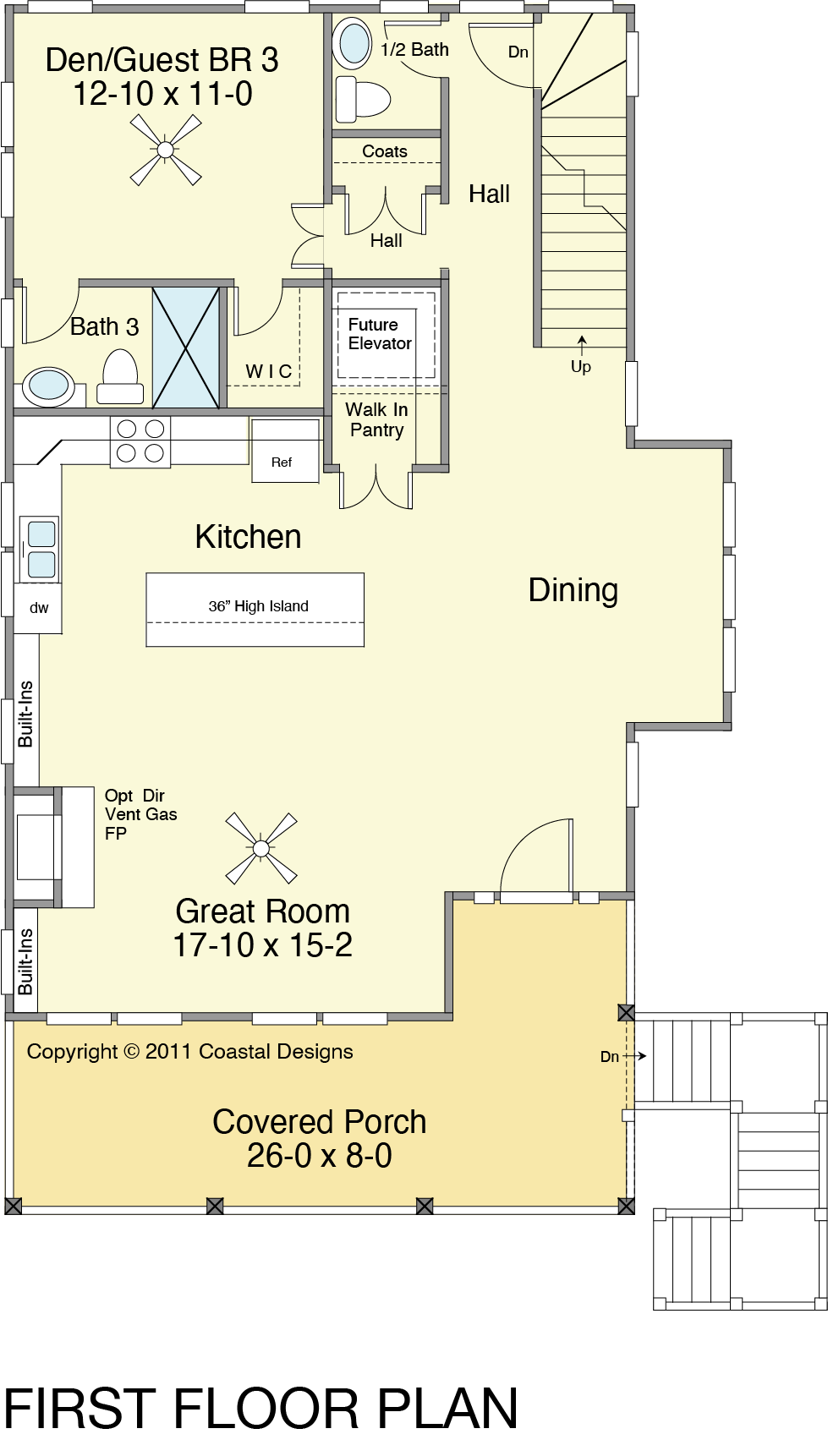Home > Over 2,000 Sq. Ft. Plans > Beachwood 2195-3E
Beachwood 2195-3E
Over 2,000 Sq. Ft.
Square Feet
2194.5
Elevation
38’-3”
Number of Floors
3
Elevator
Yes
Bathrooms
3.5
Bedrooms
3
Dimensions
30’-0” wide x 54’-0” deep x 38’-3” high
Ground Floor Ceiling Height
10’-0”
First Floor Ceiling Height
9’-0”
Second Floor Ceiling Height
9’-0”
Third Floor Ceiling Height
N/A
DESCRIPTION
The Beachwood 2195-3E beach house plan is a spacious and luxurious option. It offers 2,194.5 sq. ft. of living space, three bedrooms, three and a half bathrooms, and a convenient elevator that ensures easy access to all floors.
KEY FEATURES
Ground Floor: The ground floor features a carport, storage area, and an optional rinse shower, ensuring that residents can easily clean up after a day at the beach.
First Floor: You'll find a covered porch with a relaxing outdoor space on the first floor. The great room, dining area, and kitchen with an island and walk-in pantry form the heart of the home. A guest bathroom, coat closet, and bedroom/den with an ensuite bathroom and walk-in closet provide comfort and convenience.
Second Floor: The second floor is a sanctuary with a covered porch, perfect for enjoying the views. The primary bedroom is a luxurious retreat, featuring a spacious walk-in closet and an ensuite bathroom with two sinks, a shower, and a bathtub. Another bedroom with an ensuite bathroom and walk-in closet offers added comfort and privacy for residents or guests. Additionally, there is a laundry room.






