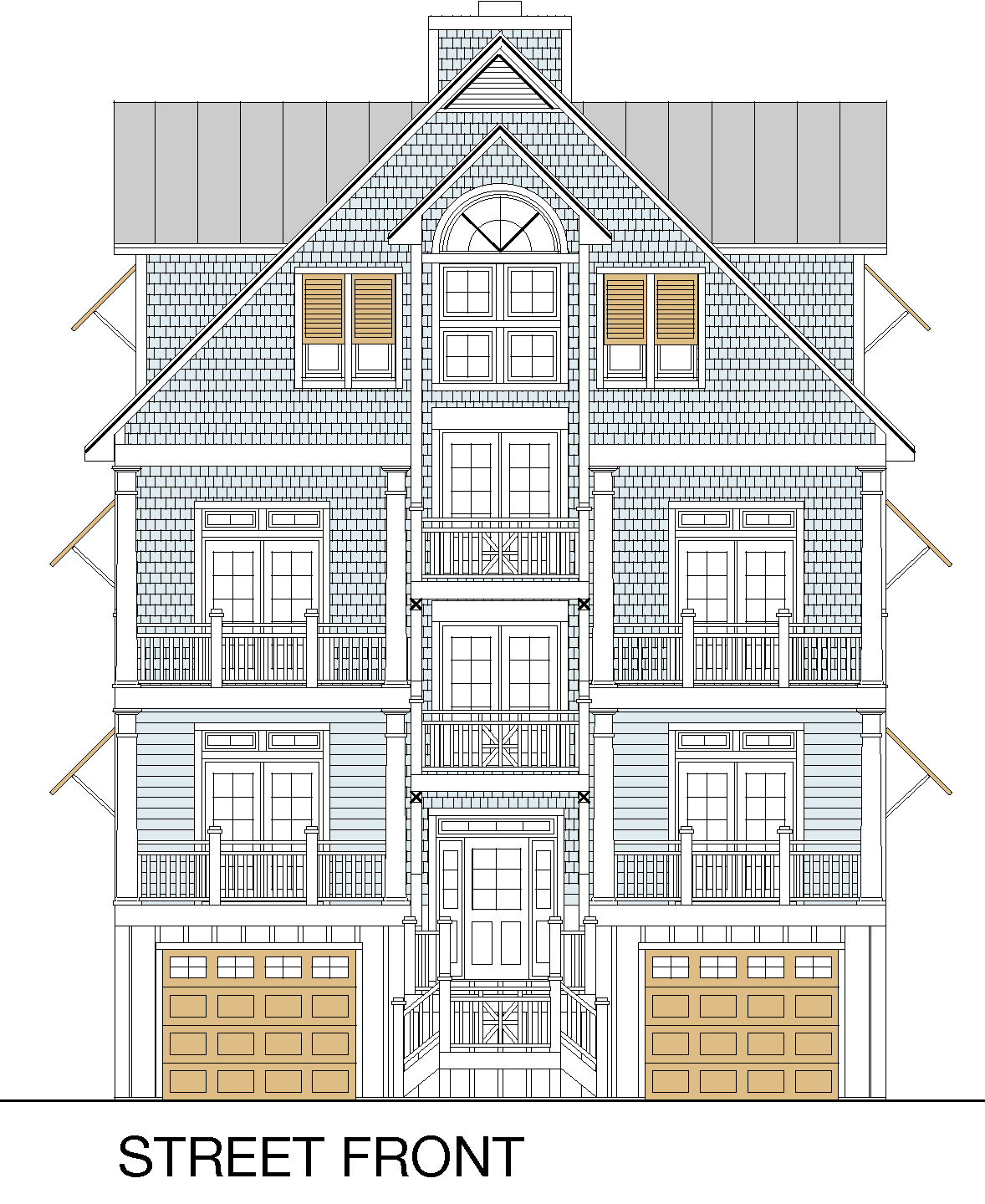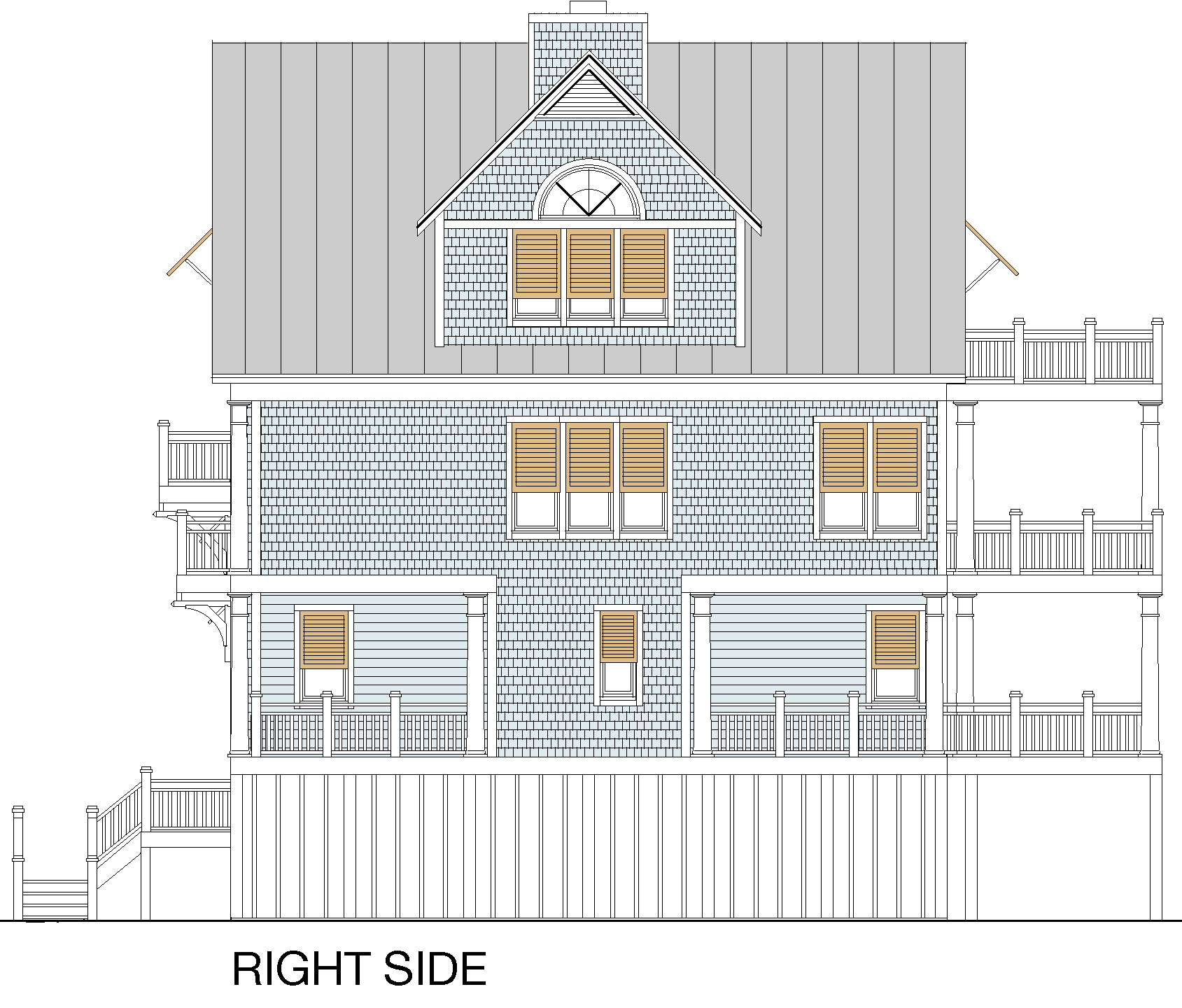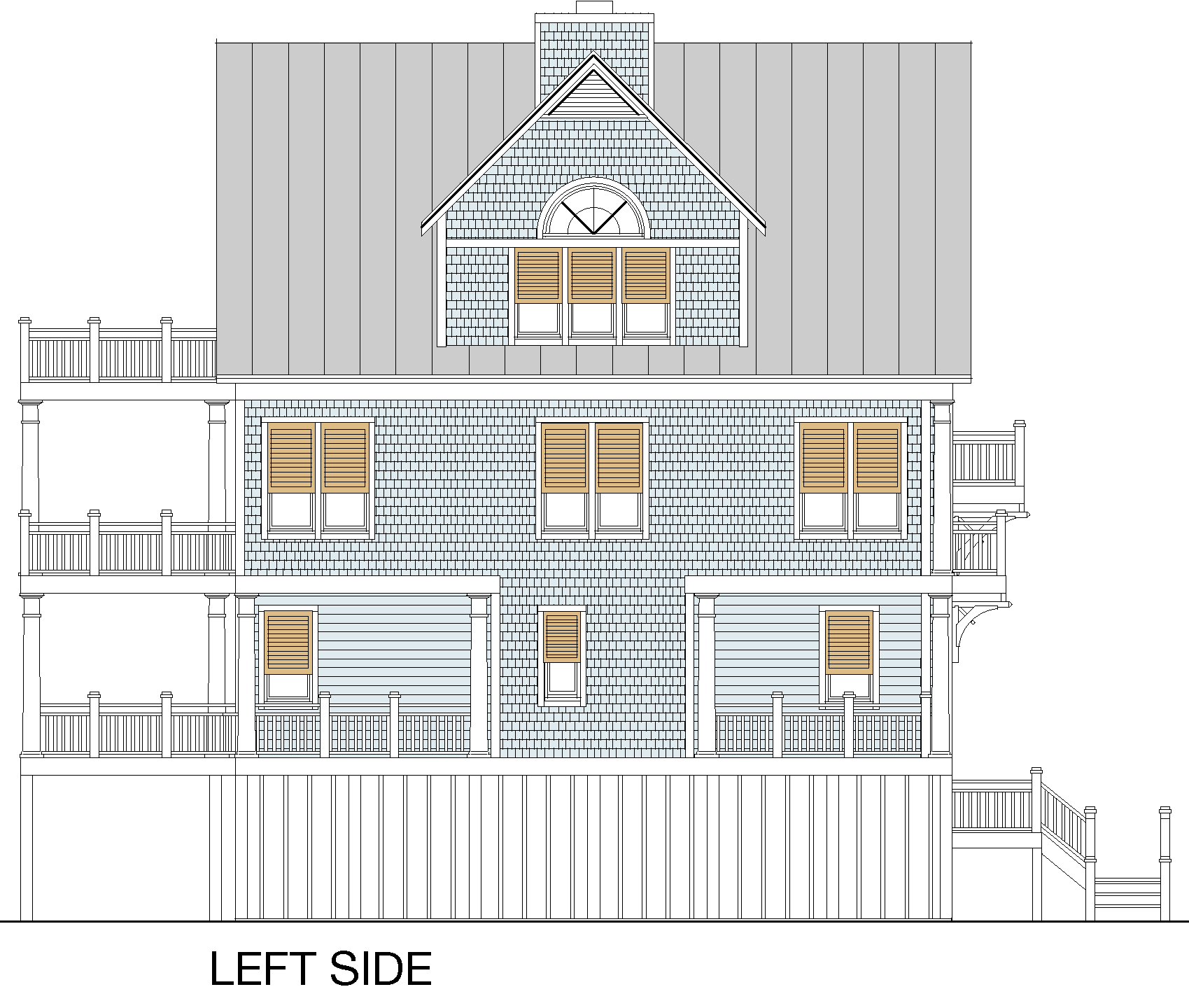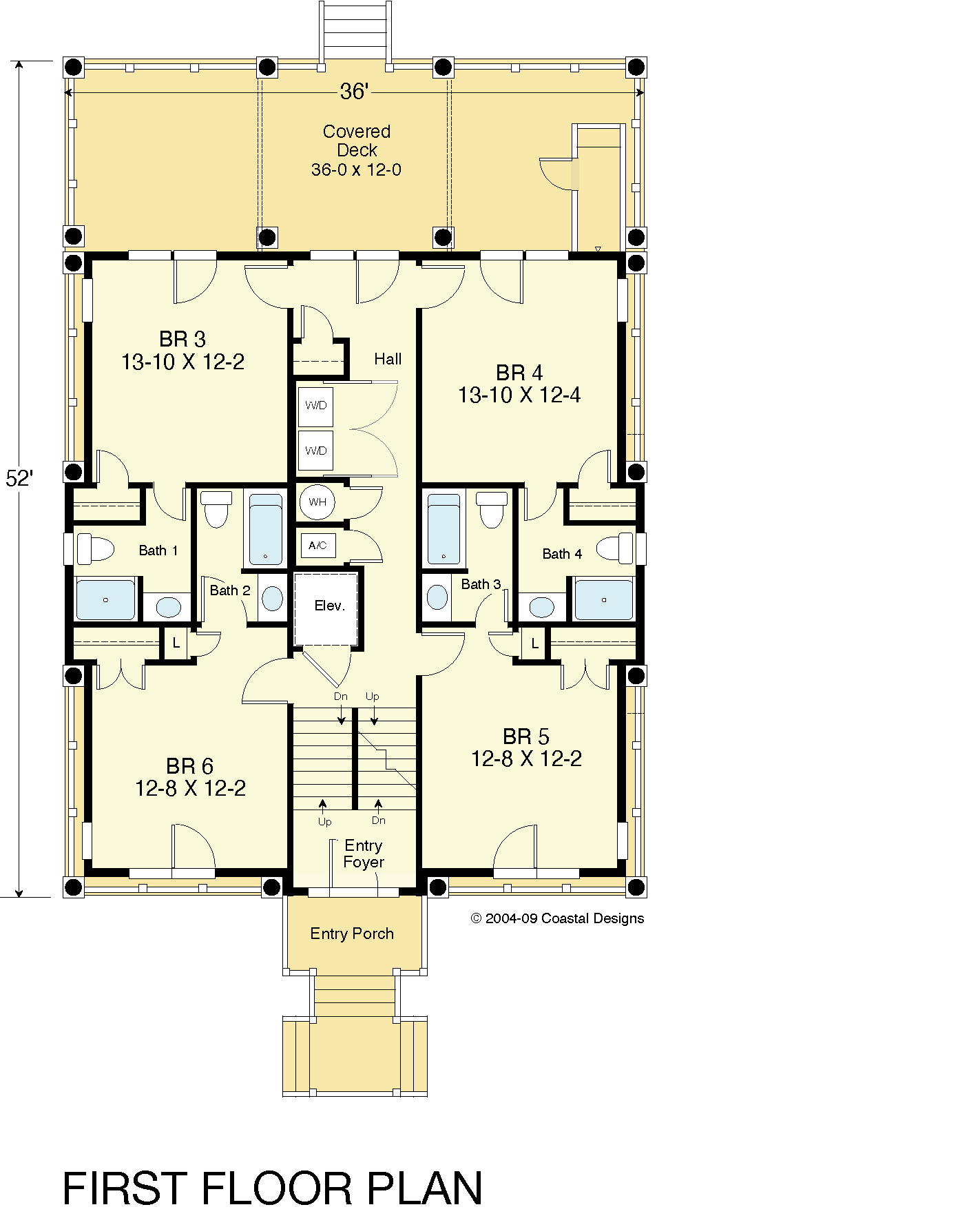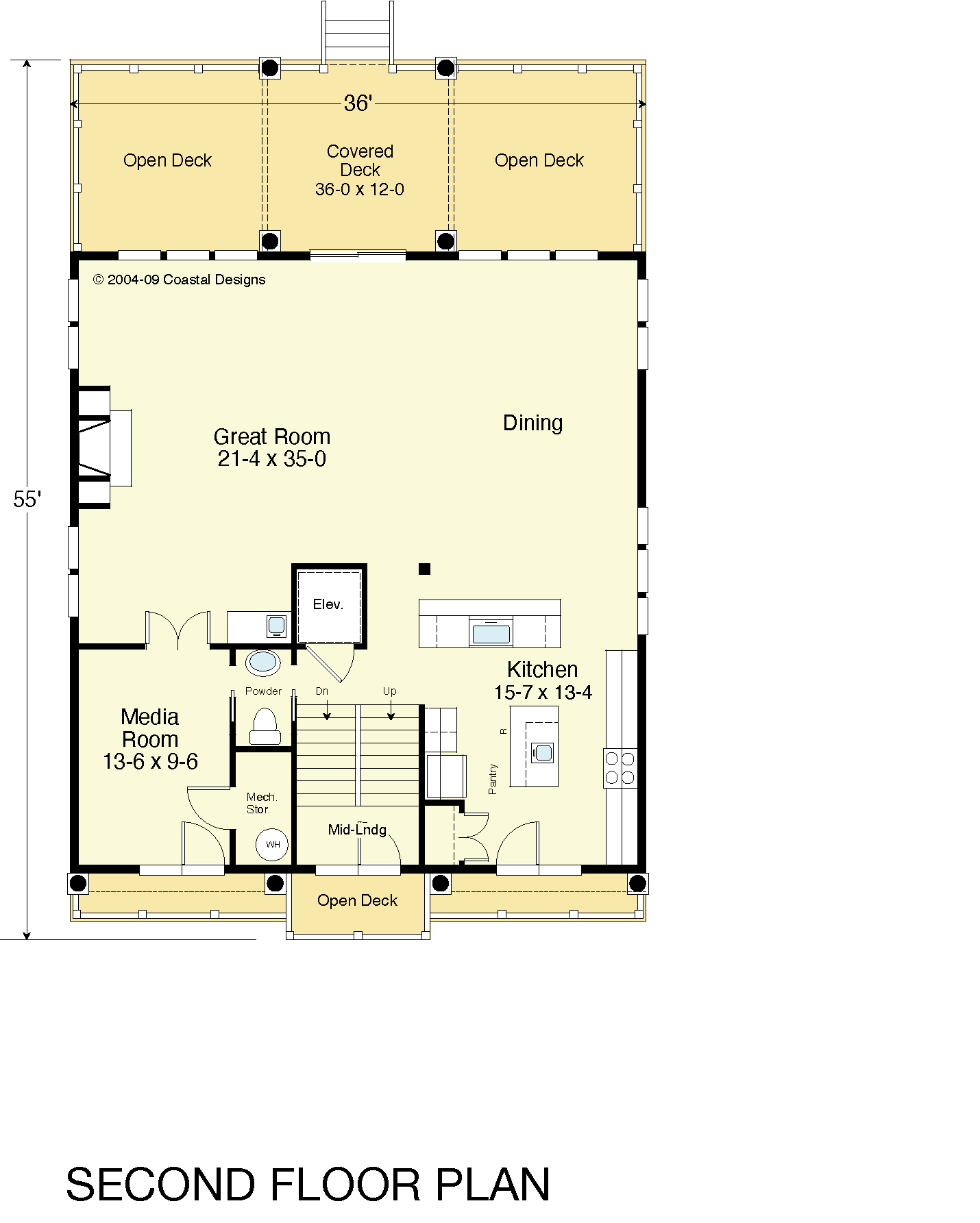Home > Over 2,000 Sq. Ft. Plans > Hampton 4157-6E
Hampton 4157-6E
Over 2,000 Sq. Ft.
Square Feet
4157
Elevation
50’-8”
Number of Floors
4
Elevator
Yes
Bathrooms
6.5
Bedrooms
6
Dimensions
36′-0″ wide x 57′-0″ deep x 50′-8″ high
Ground Floor Ceiling Height
9′-0″
First Floor Ceiling Height
9′-0″
Second Floor Ceiling Height
10′-0″
Third Floor Ceiling Height
7′-0″ Vaulted Ceilings to 12′-2″ Flat Ceiling
DESCRIPTION
The Hampton 4157-6E is one of our 'over 2,000 sq. ft.' house plans with six bedrooms, six-and-half bathrooms, and an elevator. This plan has been very popular as a rental, with twin Main Suites on the top floor and great views. The very open Great Room, dining, and kitchen allow everyone to always stay with the action.
