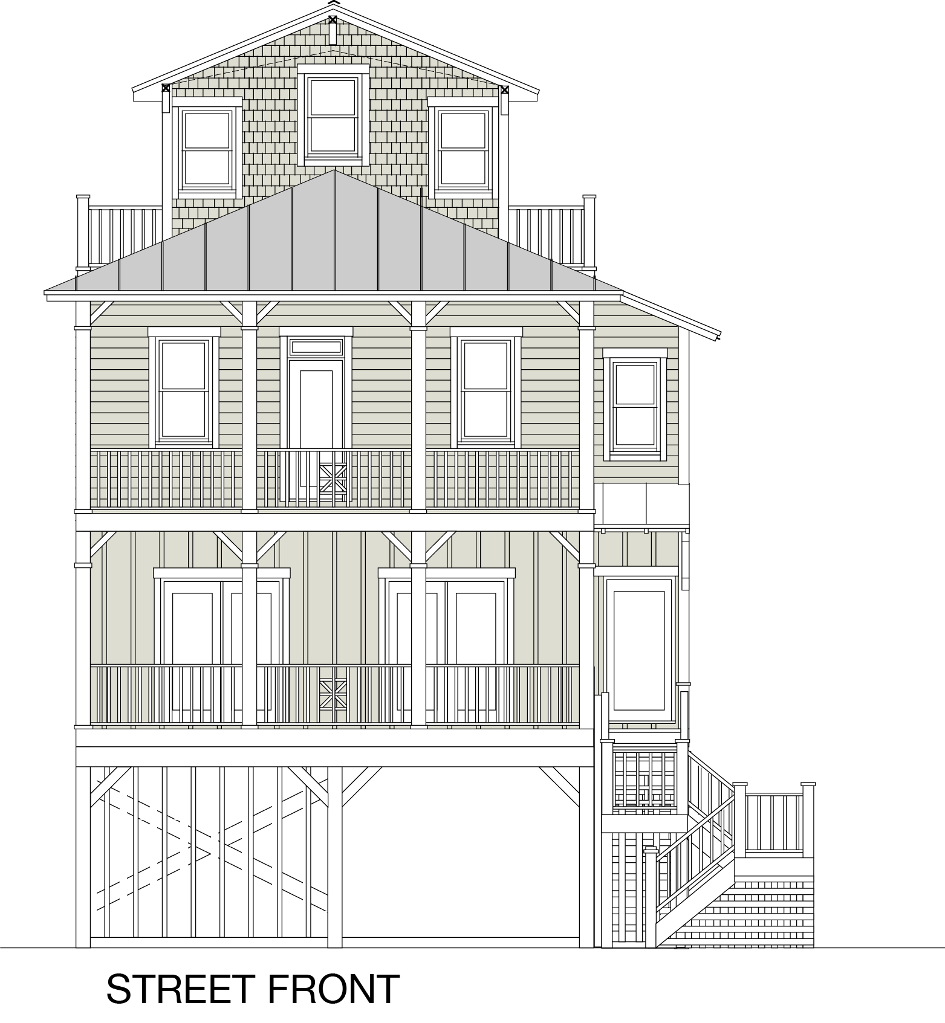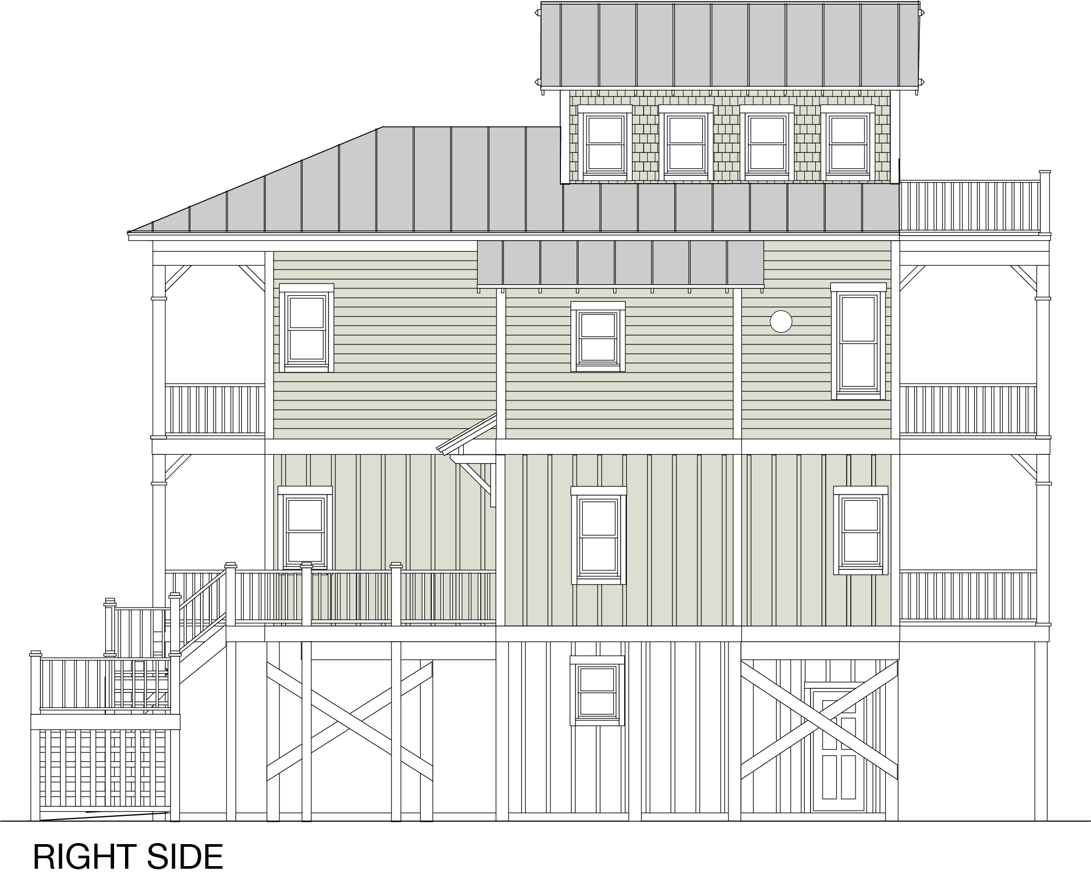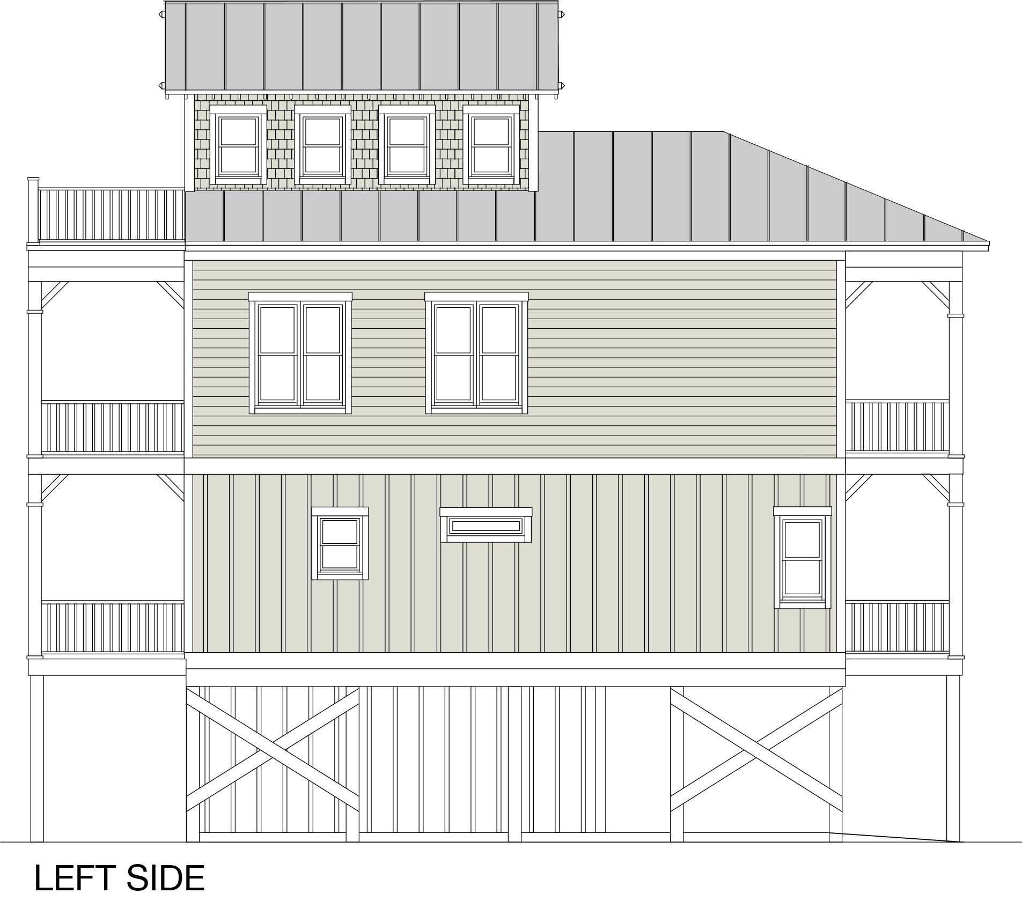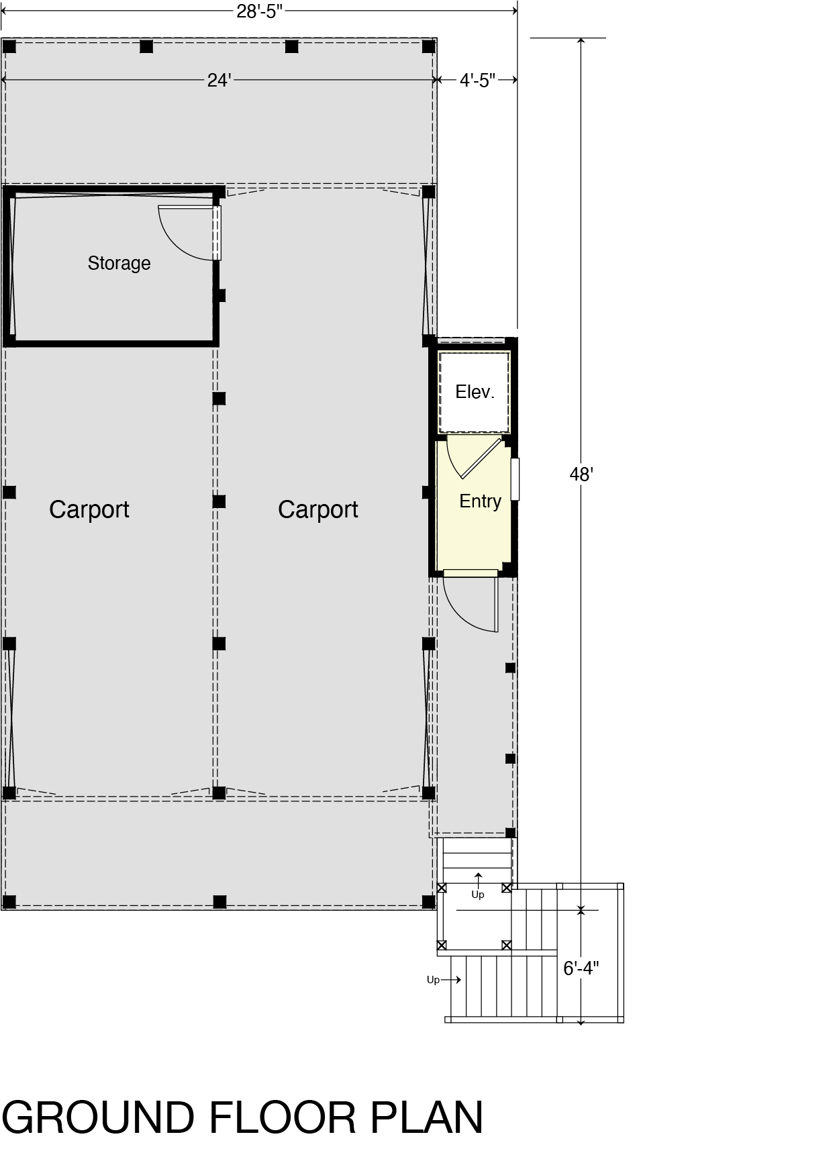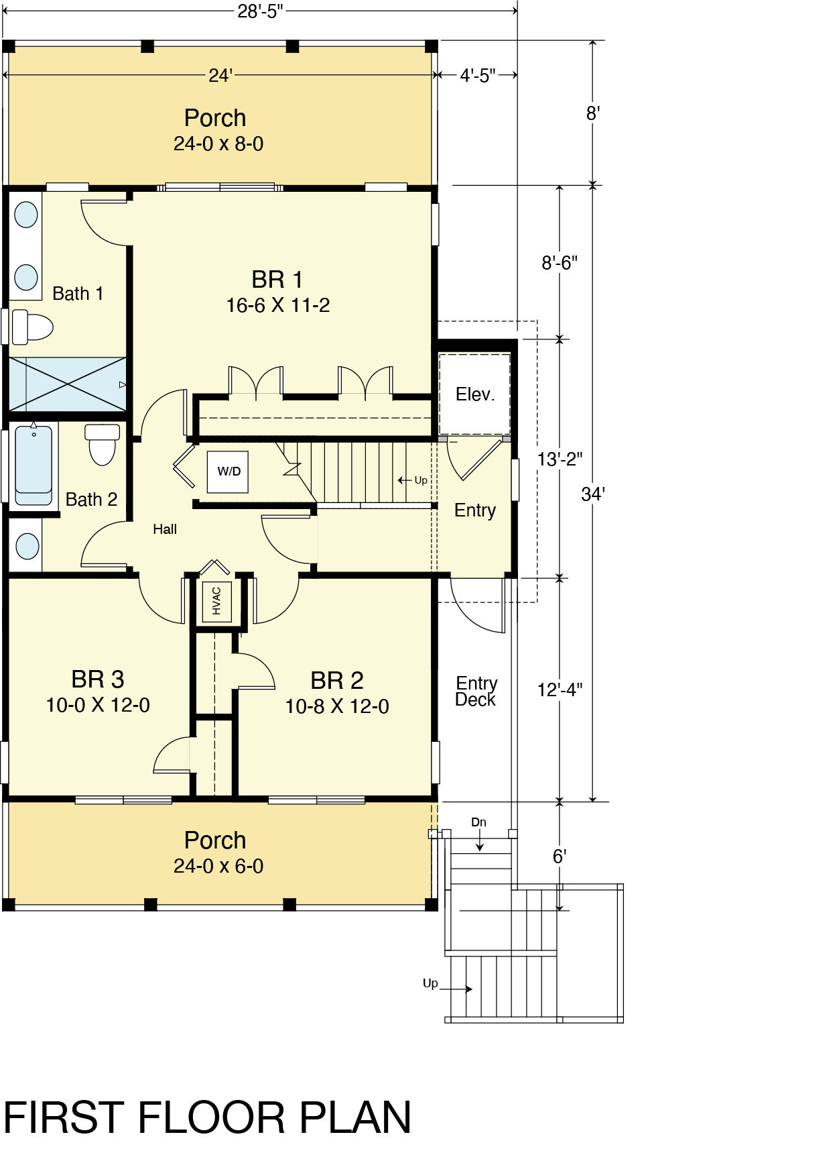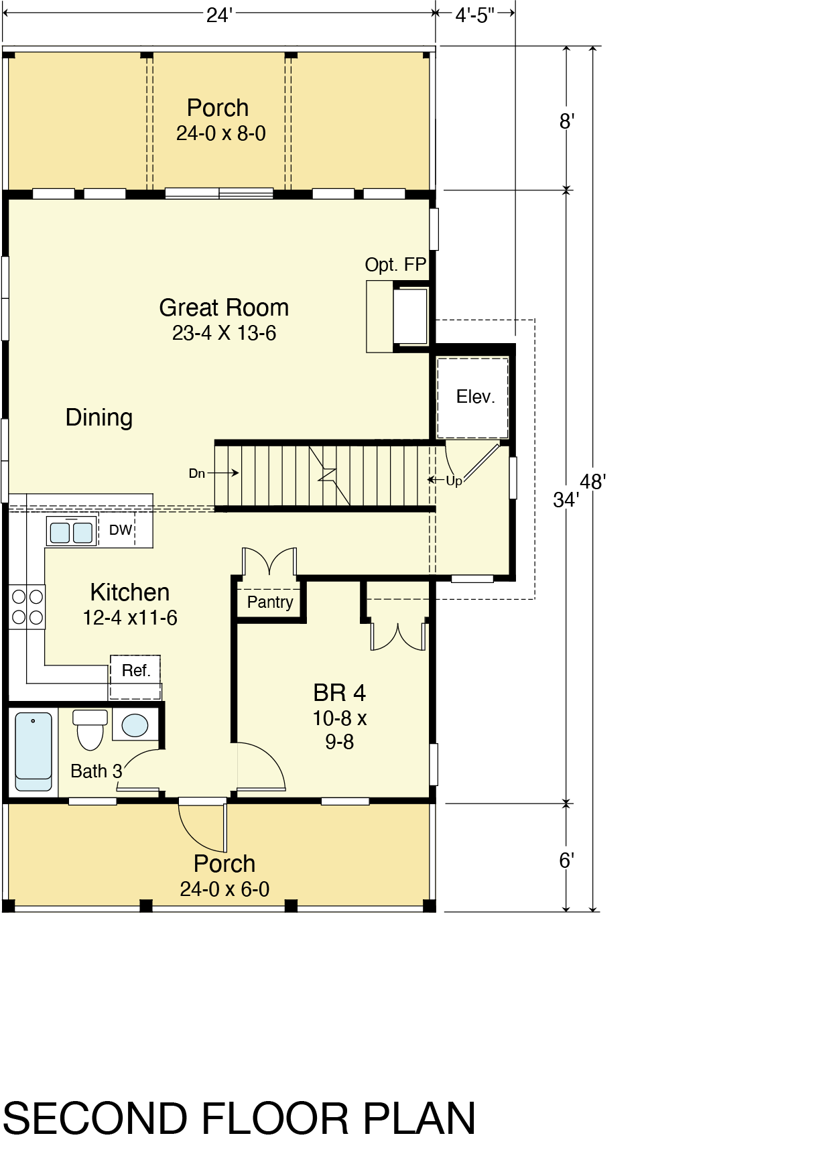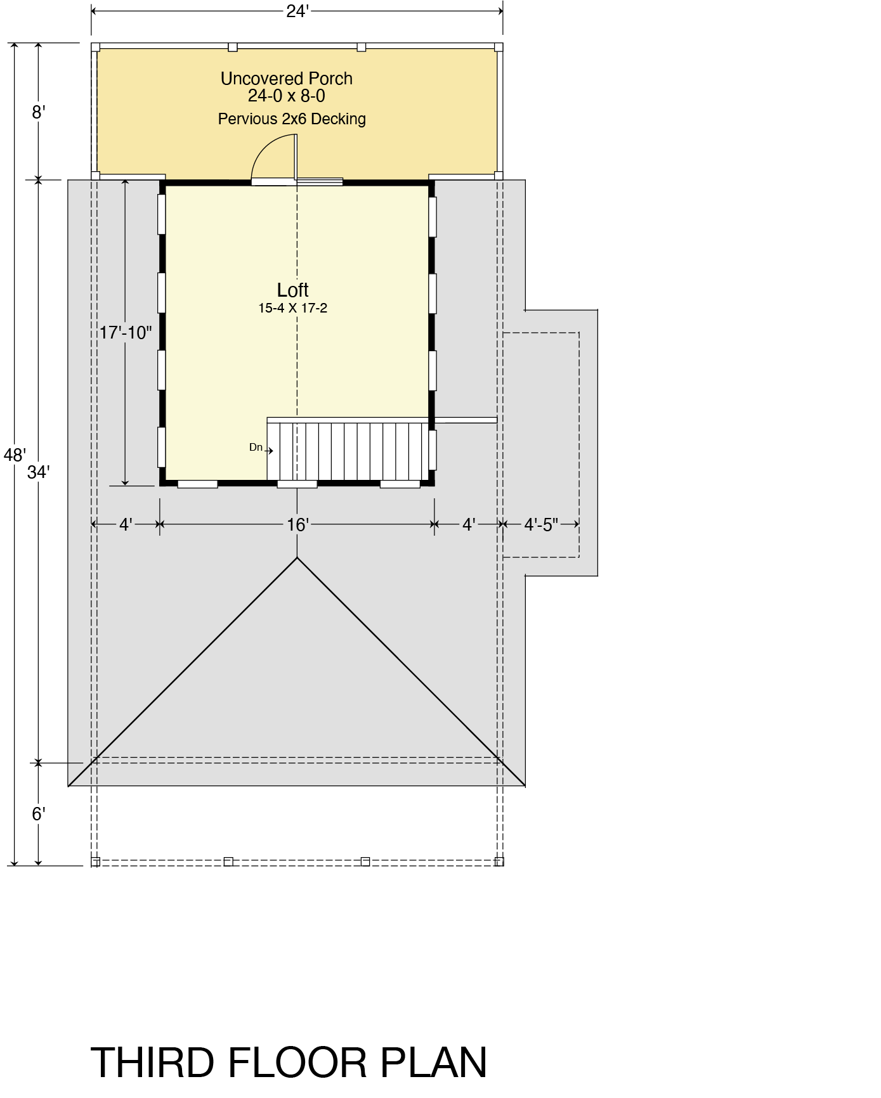Home > Over 2,000 Sq. Ft. Plans > Peninsula 2034-4E
Peninsula 2034-4E
Over 2,000 Sq. Ft.
Square Feet
2033.7
Elevation
44’-0”
Number of Floors
4
Elevator
Yes
Bathrooms
3
Bedrooms
4
Dimensions
28’-5” wide x 48’-0” deep x 44’-0” high
Ground Floor Ceiling Height
—
First Floor Ceiling Height
—
Second Floor Ceiling Height
—
Third Floor Ceiling Height
—
DESCRIPTION
The Peninsula 2034-4E beach house plan is a spacious and comfortable option, offering a generous 2,033.7 sq. ft. of living area. This plan includes four bedrooms, three bathrooms, and an elevator, providing residents and guests convenience and comfort.
KEY FEATURES
Ground Floor: This level features convenient amenities such as carports, a rinse shower, storage space, and an entry hall.
First Floor: Residents can enjoy porches, three bedrooms, two bathrooms, a designated area for a stack washer/dryer, an entry hall, and an entry deck.
Second Floor: Modern living is showcased on this floor, including porches, a great room with an optional fireplace, a dining area, a kitchen, an additional bedroom, and an extra bathroom.
Third Floor: The top floor offers a loft area and an uncovered porch, providing additional space for relaxation and enjoyment of the surroundings.
