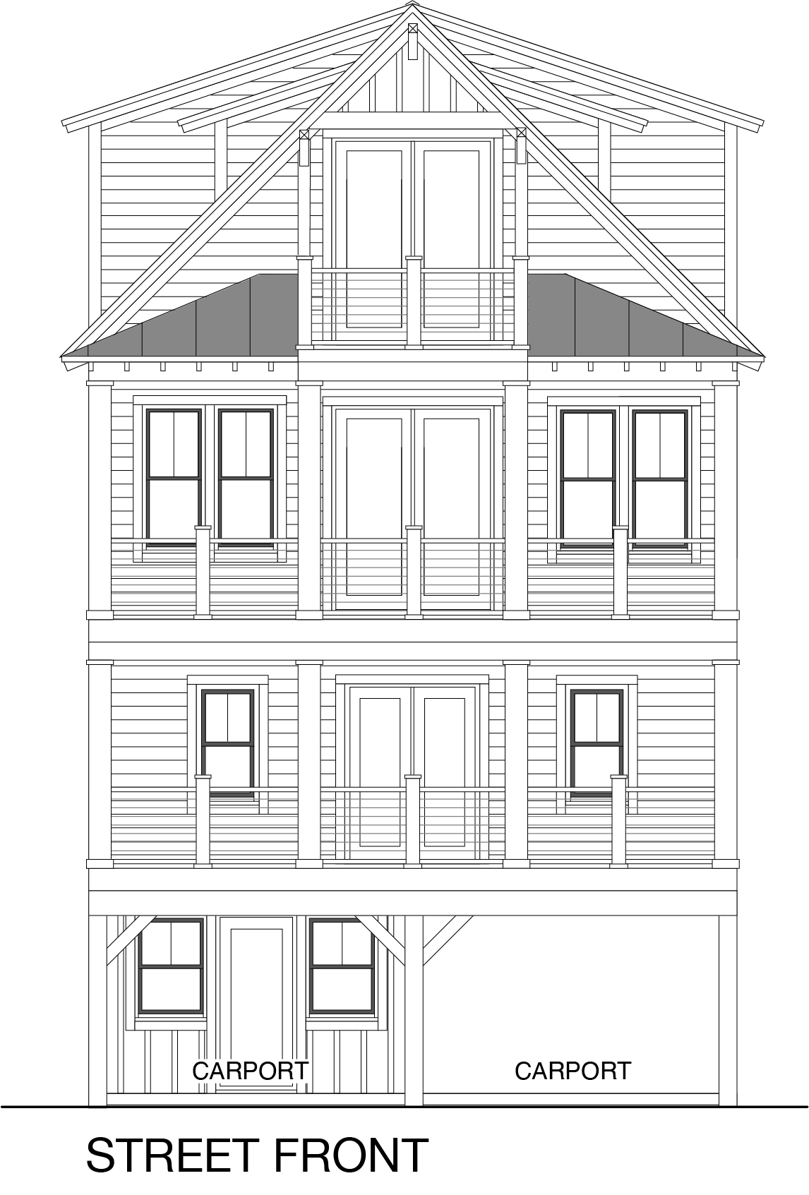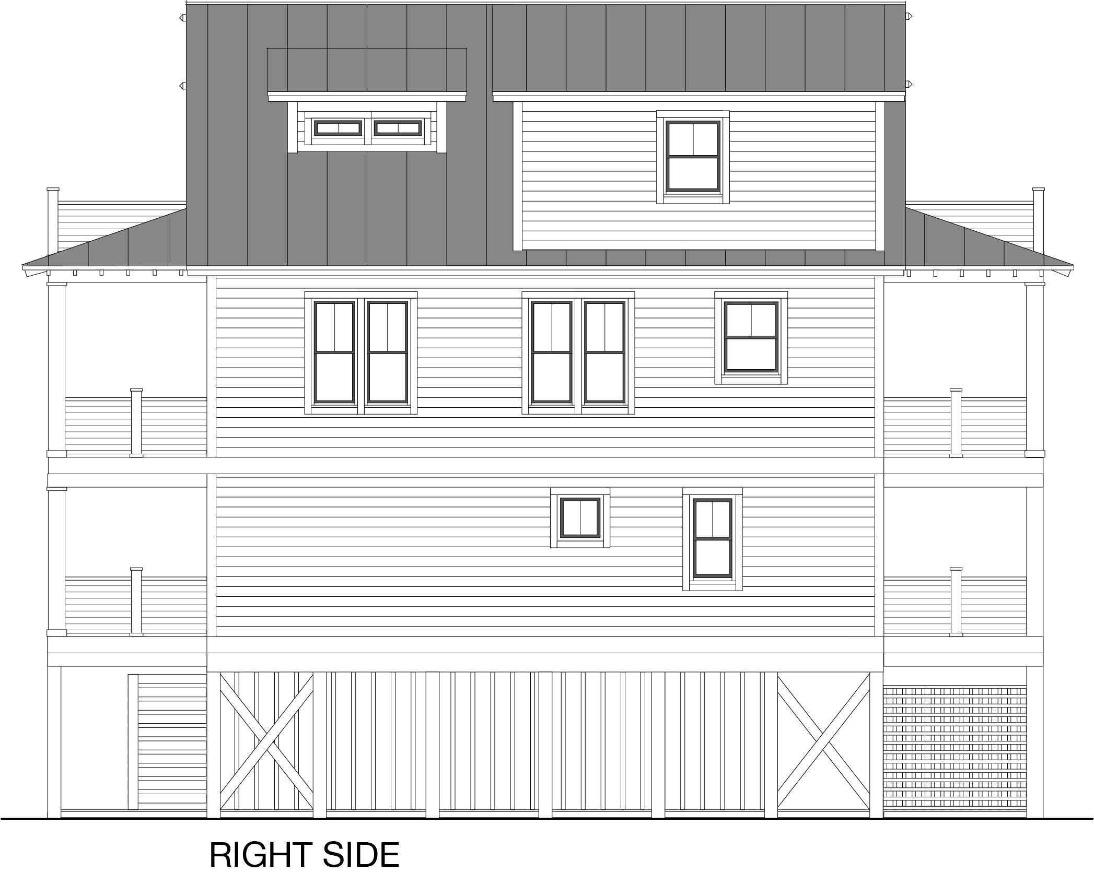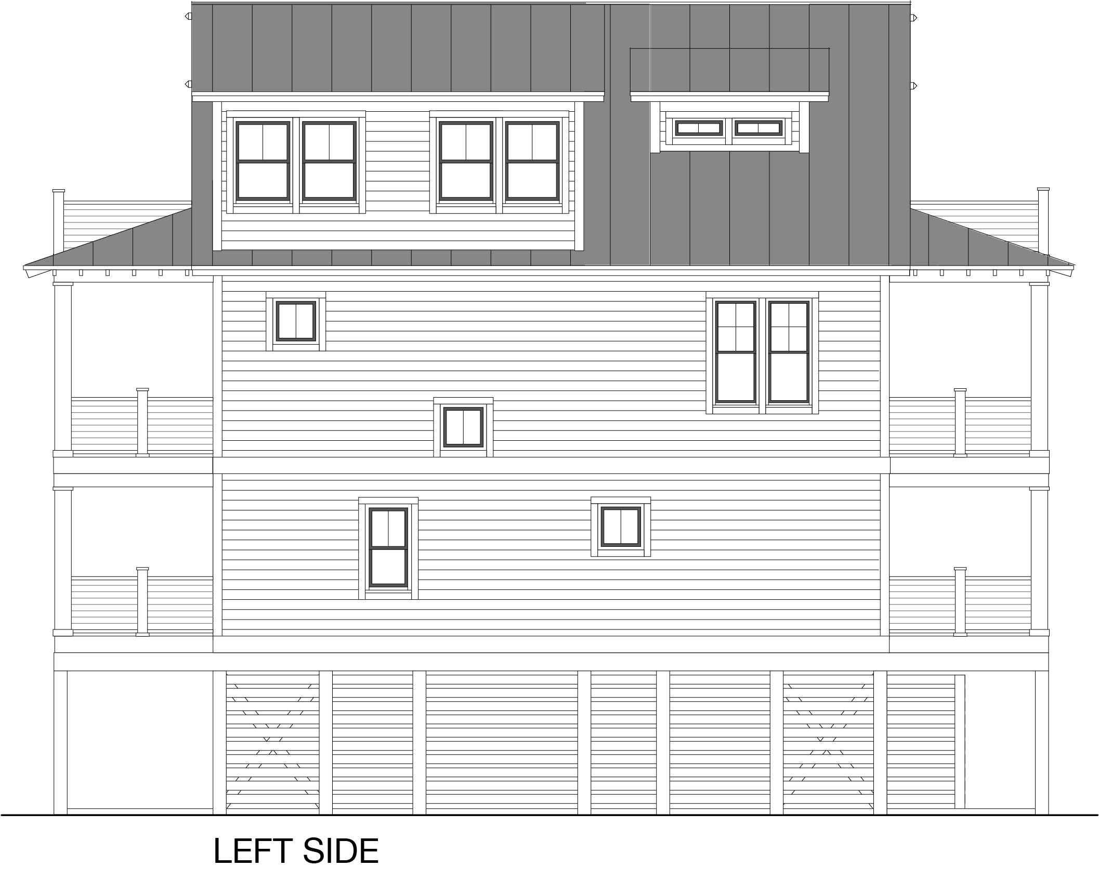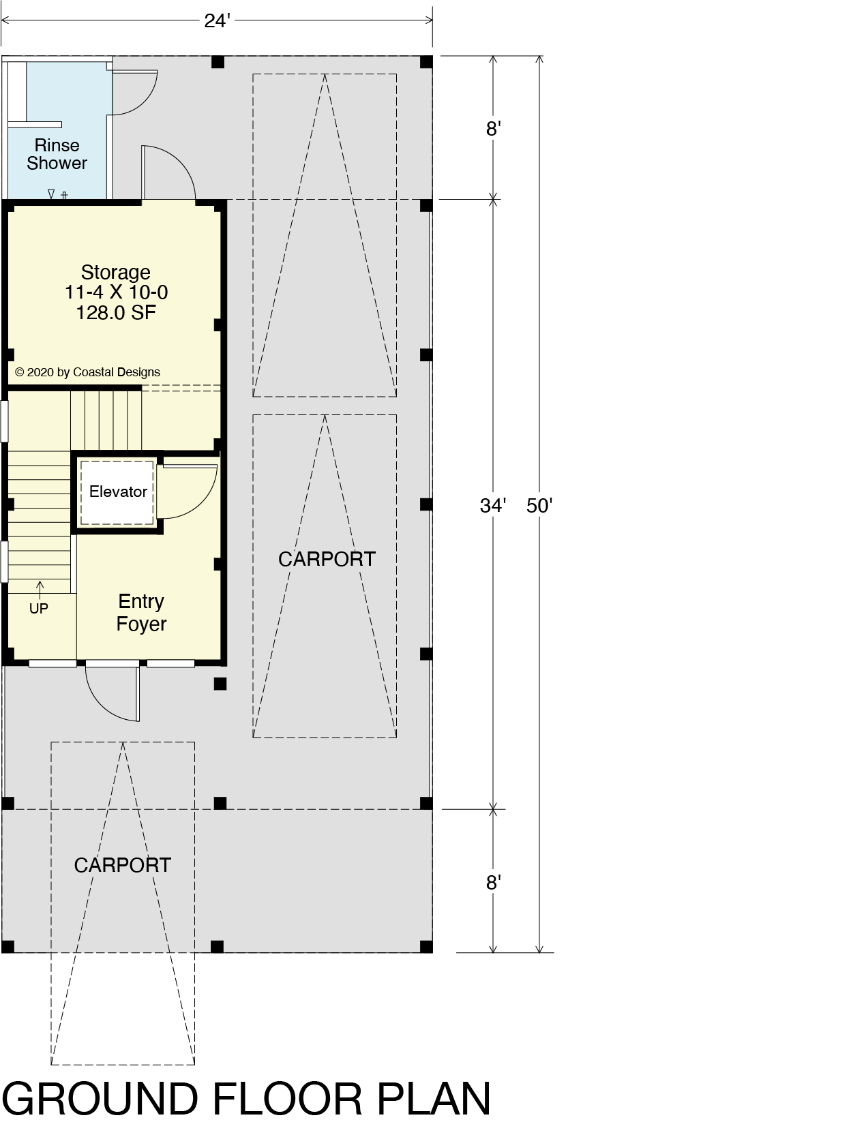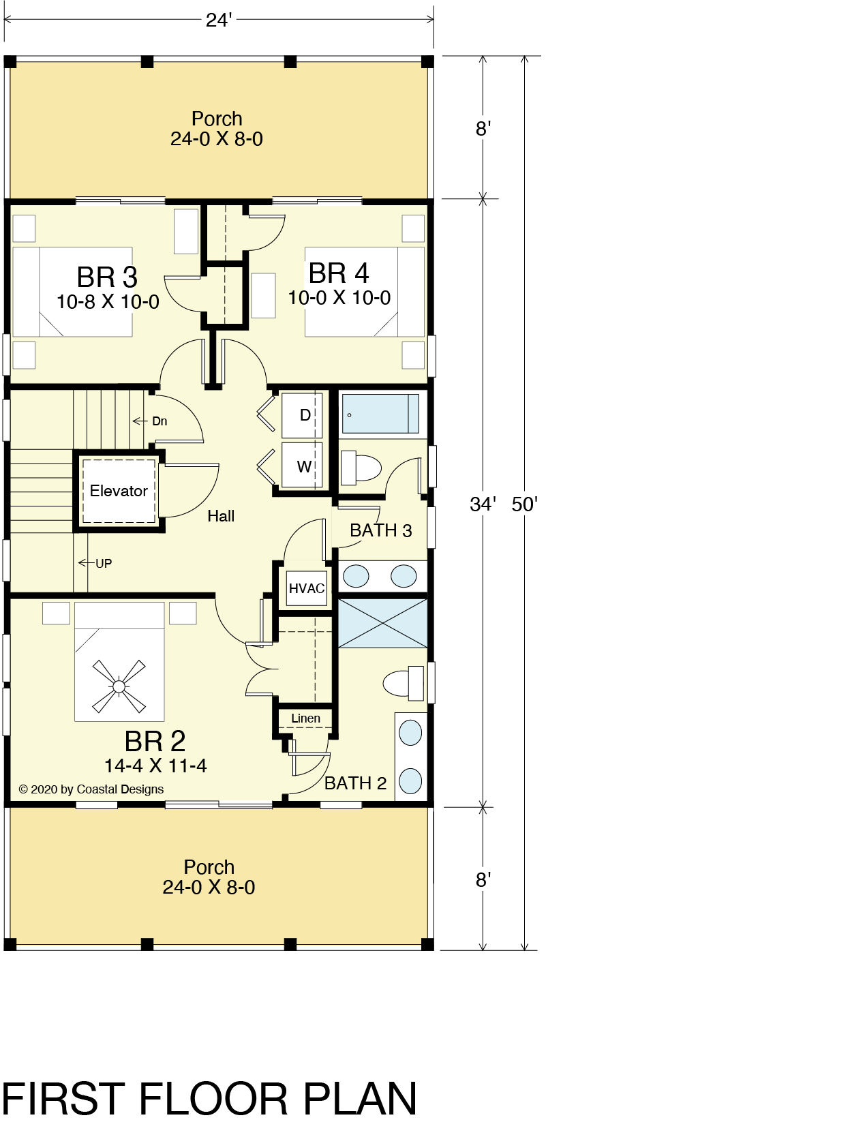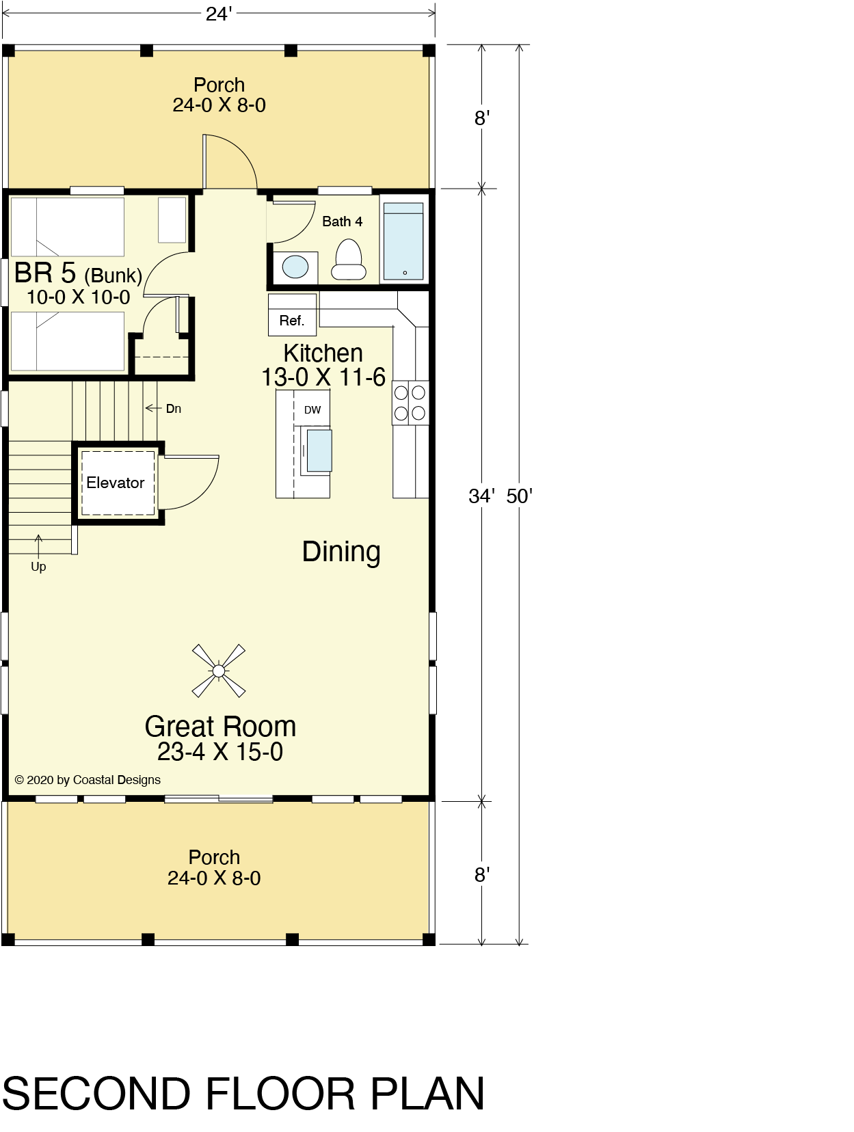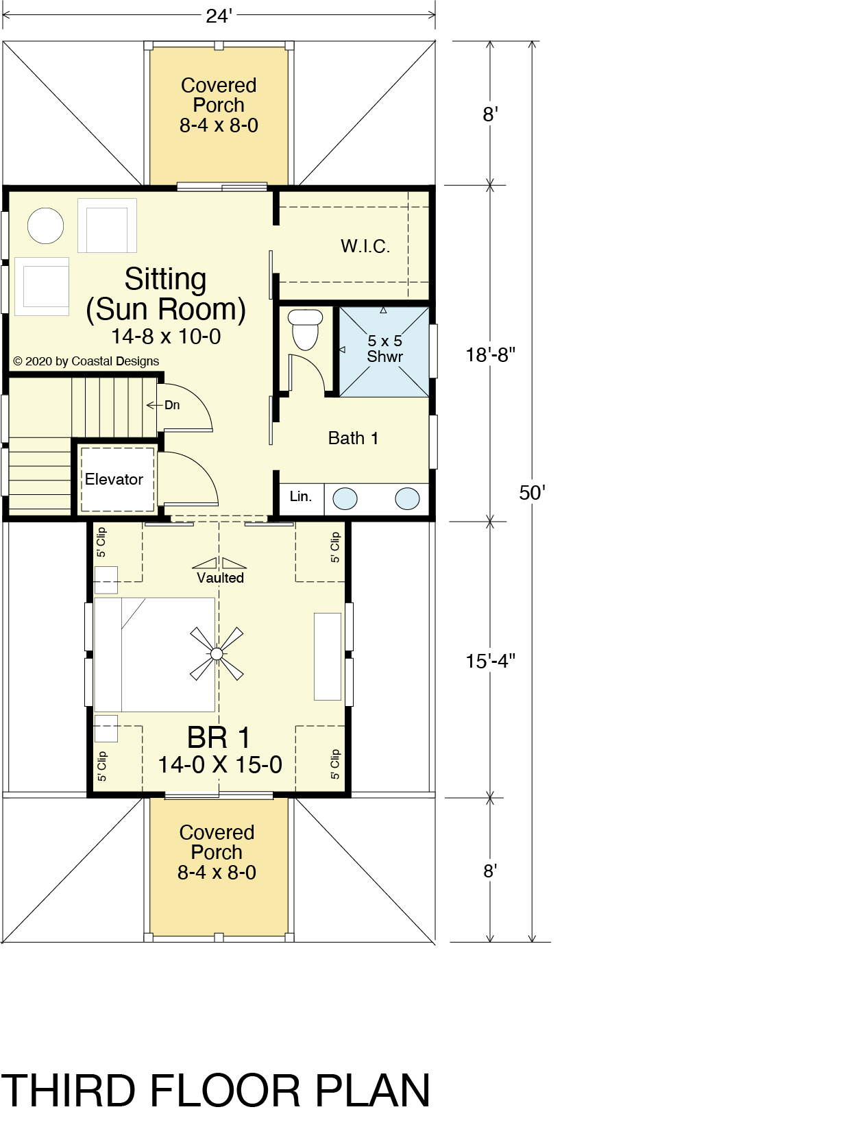Home > Over 2,000 Sq. Ft. Plans > Islander 2489-5E
Islander 2489-5E
Over 2,000 Sq. Ft.
Square Feet
2488.9
Elevation
40’-10”
Number of Floors
4
Elevator
Yes
Bathrooms
4
Bedrooms
5
Dimensions
24’-0” wide x 50’-0” deep x 40’-10” high
Ground Floor Ceiling Height
--
First Floor Ceiling Height
8’-0”
Second Floor Ceiling Height
9’-0”
Third Floor Ceiling Height
8’-0” Flat + Vaulted
DESCRIPTION
The Islander 2489-5E beach house plan offers spacious living across three floors, totaling 2,488.9 sq. ft. It includes five bedrooms, four bathrooms, and an elevator for convenience.
The ground floor features carports, a rinse shower, ample storage, and an entry foyer.
The first floor has porches, three bedrooms, two bathrooms, and a laundry area.
The second floor boasts a large kitchen with an island, a dining area, a great room, an extra bedroom, a bathroom, and beautiful porches.
The third floor showcases a primary bedroom with a sitting/sun room, a walk-in closet, an en suite bathroom, vaulted ceilings, and access to covered porches with stunning views.
