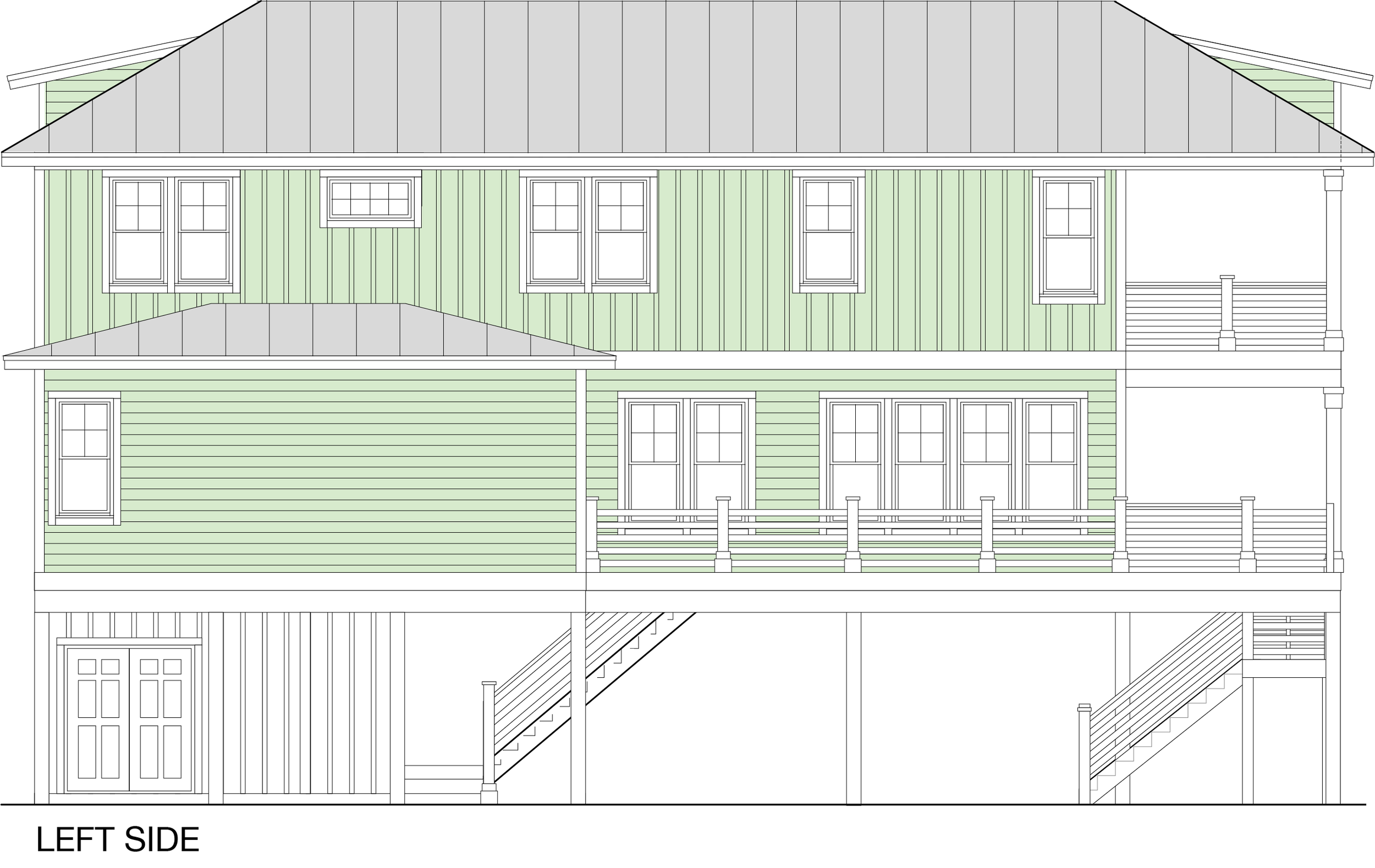Home > Over 2,000 Sq. Ft. Plans > Beachwood 2403-4E
Beachwood 2403-4E
Over 2,000 Sq. Ft.
Square Feet
2402.7
Elevation
37’-4”
Number of Floors
3
Elevator
Yes
Bathrooms
3.5
Bedrooms
4
Dimensions
30’-0” wide x 60’-0” deep x 37’-4” high
Ground Floor Ceiling Height
9’-0”
First Floor Ceiling Height
9’-0”
Second Floor Ceiling Height
9’-0”
Third Floor Ceiling Height
N/A
DESCRIPTION
The Beachwood 2403-4E is an excellent plan for a small lot. At only 30' wide, it can fit most narrow lots.
The four bedrooms are divided so that one main bedroom can be on the top floor and another on the main first floor.
The living areas are convenient to the first floor with a very open great room, dining area, and kitchen, while three more bedrooms are on the top floor.
The ground floor could be enclosed into a huge garage or workshop, and the convenience of an elevator is a very popular feature.






