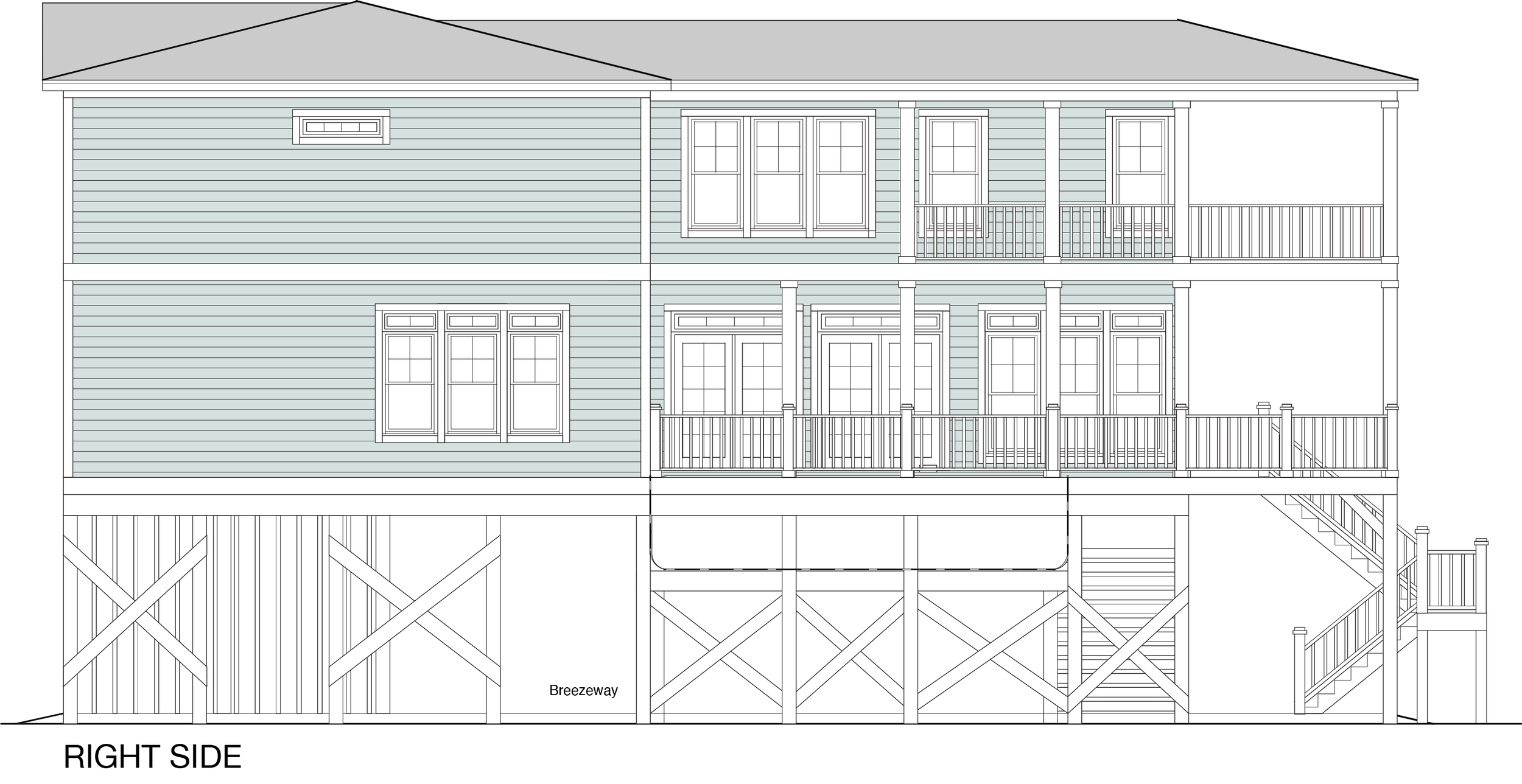Home > Over 2,000 Sq. Ft. Plans > East Beach 2754-6E
East Beach 2754-6E
Over 2,000 Sq. Ft.
Square Feet
2754
Elevation
34’-8”
Number of Floors
3
Elevator
Yes
Bathrooms
5.5
Bedrooms
6
Dimensions
33’-0” wide x 66’-0” deep x 34’-8” high
Ground Floor Ceiling Height
—
First Floor Ceiling Height
9’-0”
Second Floor Ceiling Height
8’-0”
Third Floor Ceiling Height
N/A
DESCRIPTION
Did you know the East Beach 2754-6E house plan offers an optional swimming pool? This plan includes other features such as a main suite on the top floor, five additional bedrooms (four out of five of which are on the top floor), five and a half bathrooms, an open-concept dining and living space, a sitting room on the first floor, an elevator, and both covered and open decks.
The East Beach 2754-6E has a width of 33 feet, a depth of 66 feet, a height of 34 feet and 8 inches, and a living area of 2,754 square feet. If you require more information, please don't hesitate to contact us.






