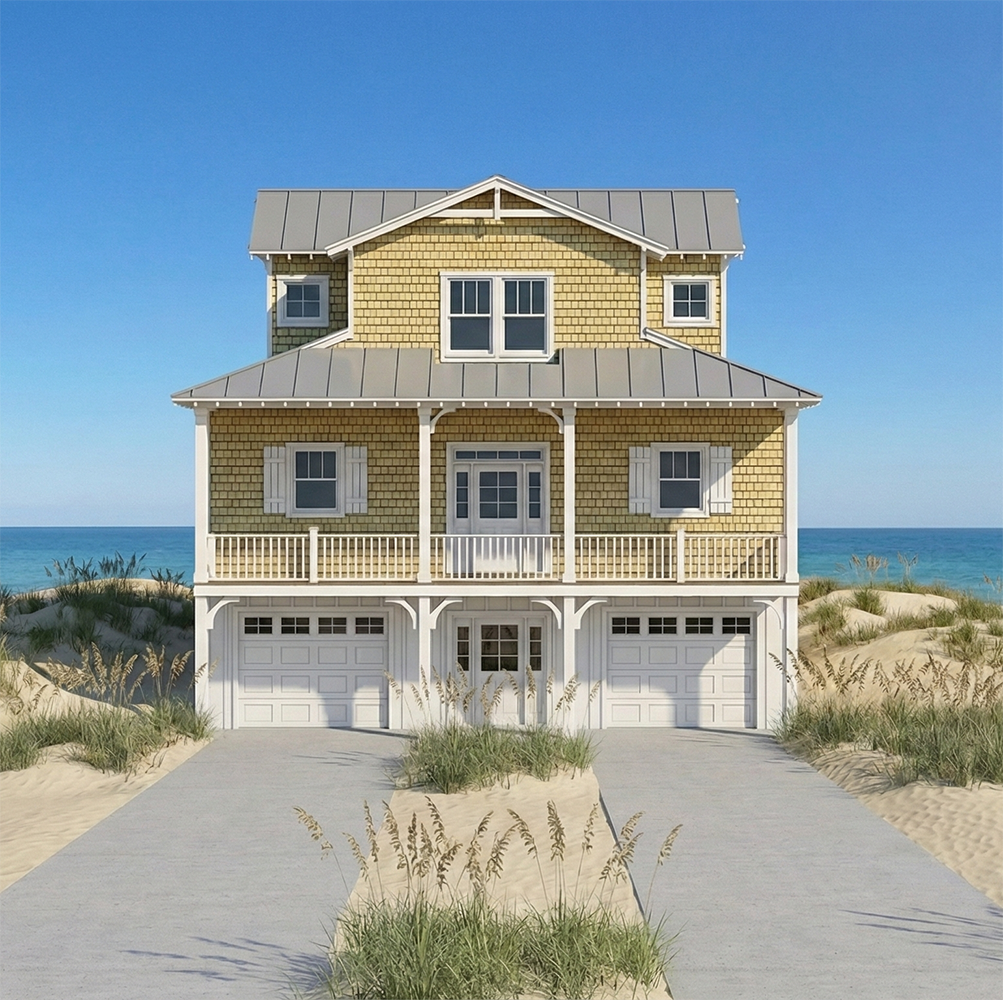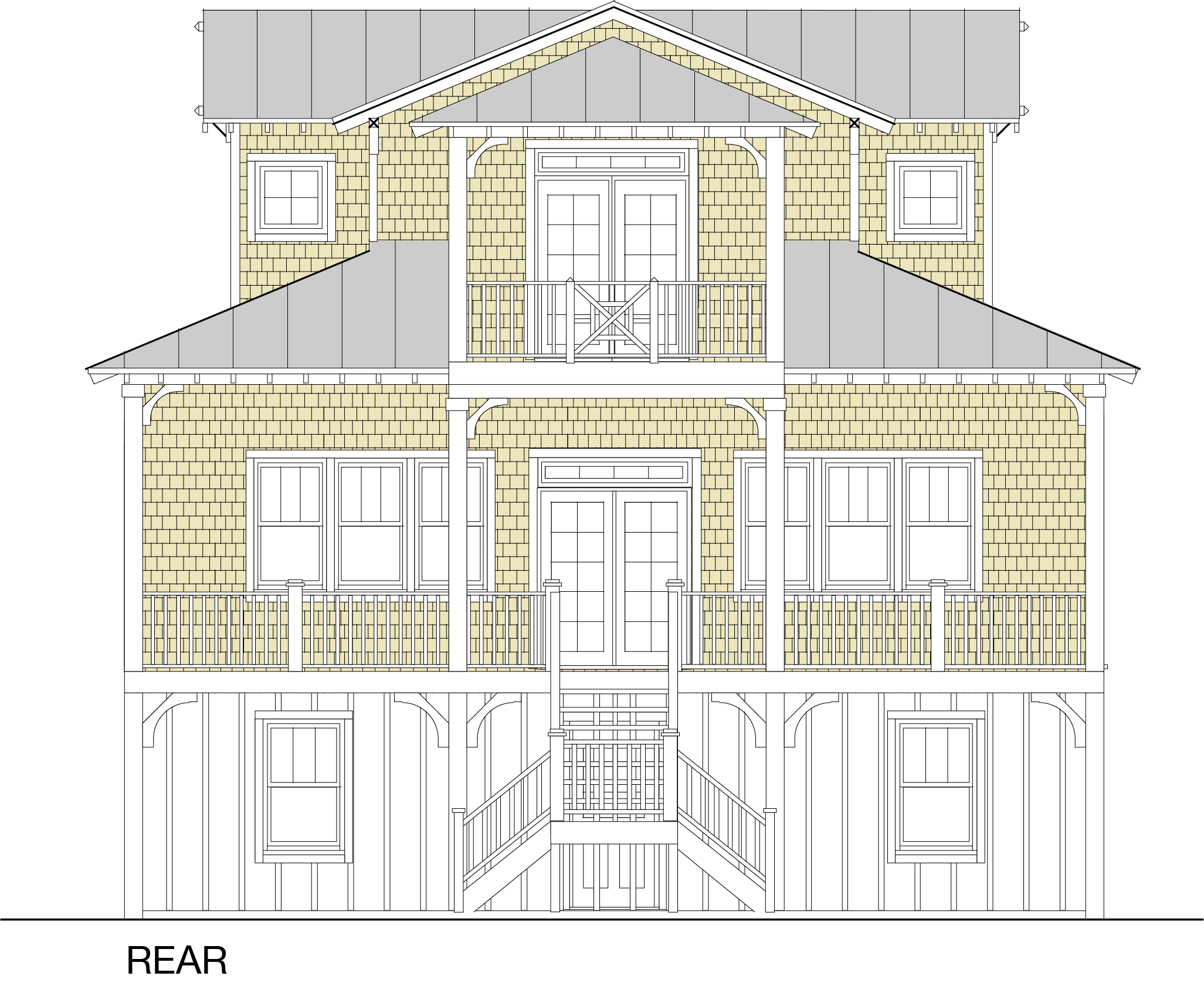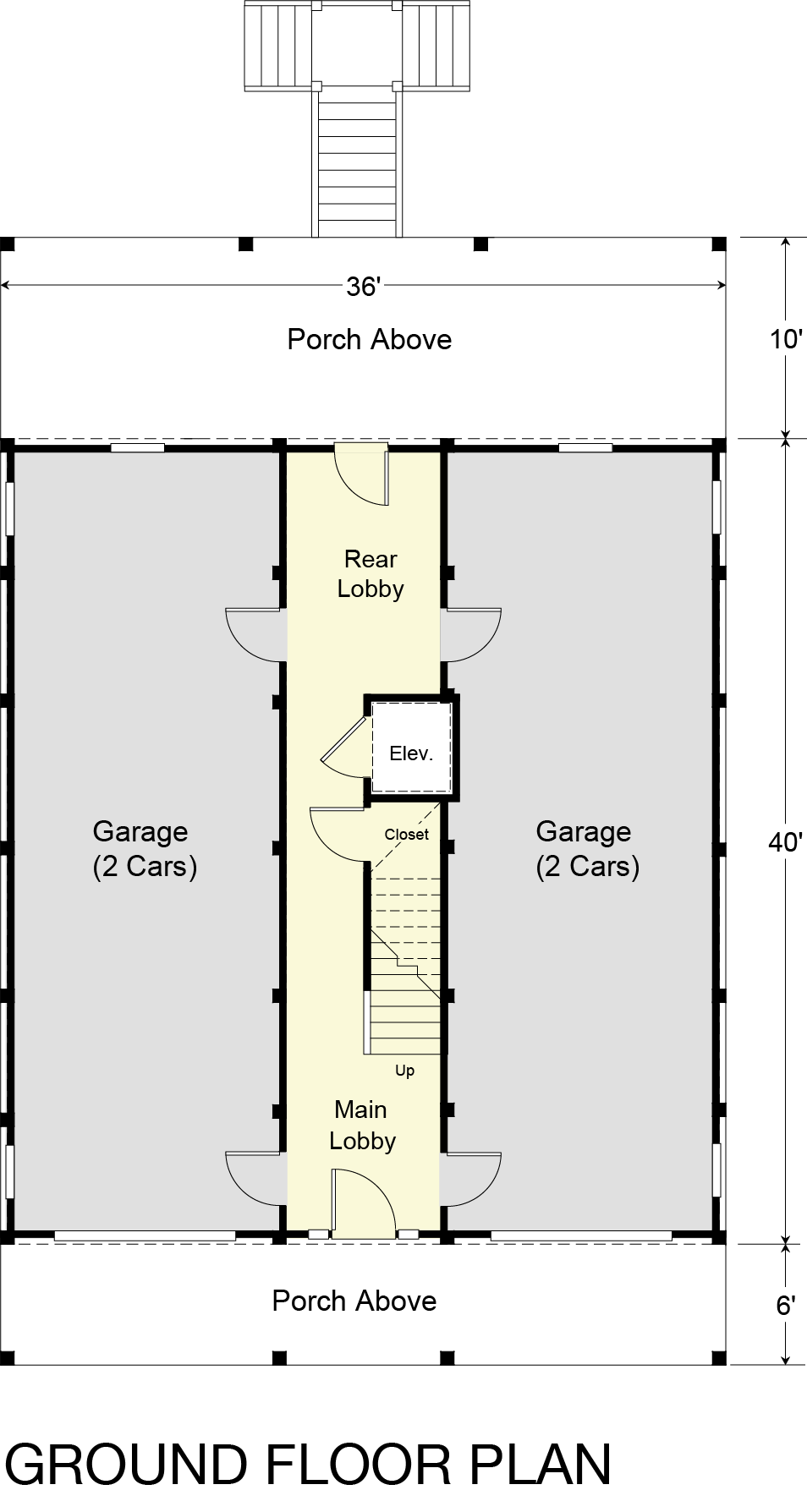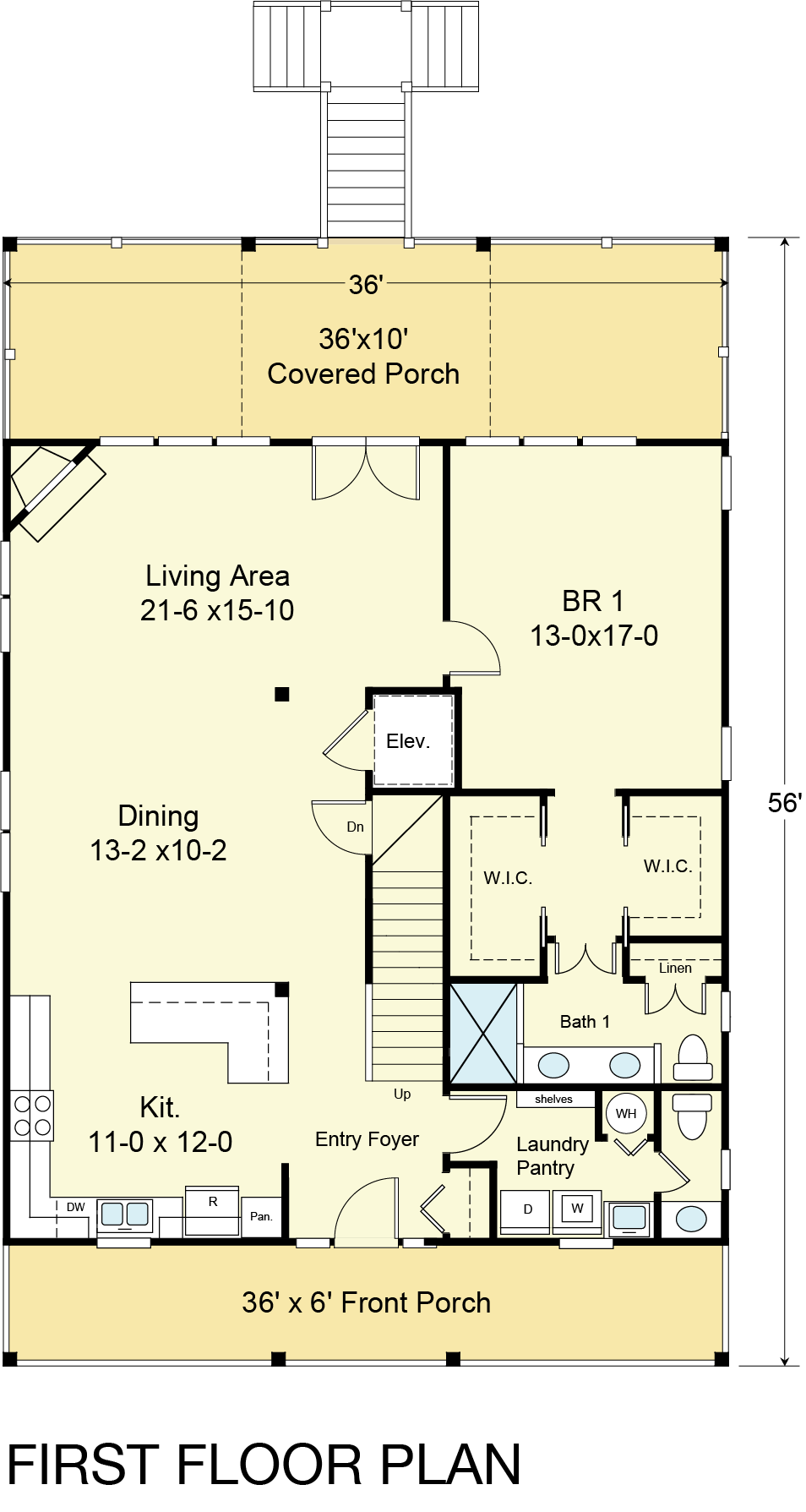Home > Over 2,000 Sq. Ft. Plans > Cedar Cove 2313-3E
Cedar Cove 2313-3E
Over 2,000 Sq. Ft.
Square Feet
2313
Elevation
35’-0”
Number of Floors
3
Elevator
Yes
Bathrooms
3.5
Bedrooms
3
Dimensions
36’-0” wide x 56’-0” deep x 35’-0” high
Ground Floor Ceiling Height
—
First Floor Ceiling Height
—
Second Floor Ceiling Height
—
Third Floor Ceiling Height
N/A
DESCRIPTION
The Cedar Cove 2313-3E beach house plan has a spacious layout encompassing 2,313 square feet of living space, making it ideal for a comfortable, coastal lifestyle. This plan features three bedrooms, each with its ensuite bathroom and an additional half bathroom for guests. One remarkable convenience of this plan is the inclusion of an elevator, providing easy access to all floors for all occupants.
Let's take a closer look at the key features of each floor:
Ground Floor: The ground floor accommodates two-car garages on each side, providing ample parking space for vehicles. Additionally, there is a main lobby, rear lobby, and a closet, offering practical storage solutions.
First Floor: The first floor boasts charming porches, a spacious living area, a designated dining area for entertaining, and a well-appointed kitchen with an "L-shaped" island that enhances functionality and aesthetics. Other notable features include:
• An entry foyer
• A practical and convenient laundry/pantry room
• A half bathroom tailored for guests
• A lavish primary bedroom complete with two walk-in closets and an ensuite bathroom
Second Floor: Ascending to the second floor, you'll find two generously sized bedrooms, each equipped with ensuite bathrooms, allowing for privacy and comfort for occupants or guests. Additionally, the second floor features a flexible room that can serve as an optional fourth bedroom or be adapted to suit various needs. Finally, a covered porch accessible through the second bedroom provides a perfect spot to unwind and enjoy the surrounding coastal views.






