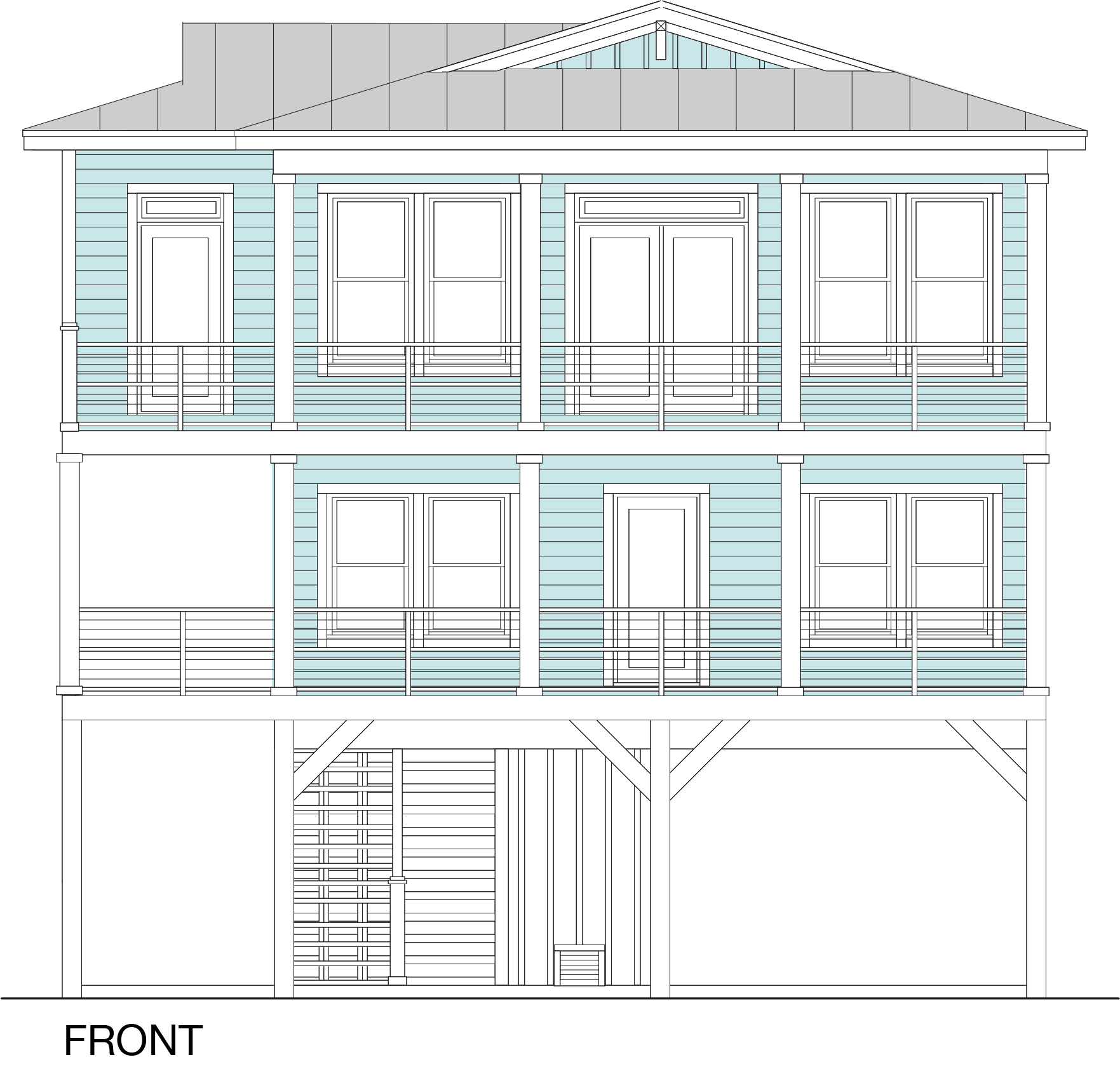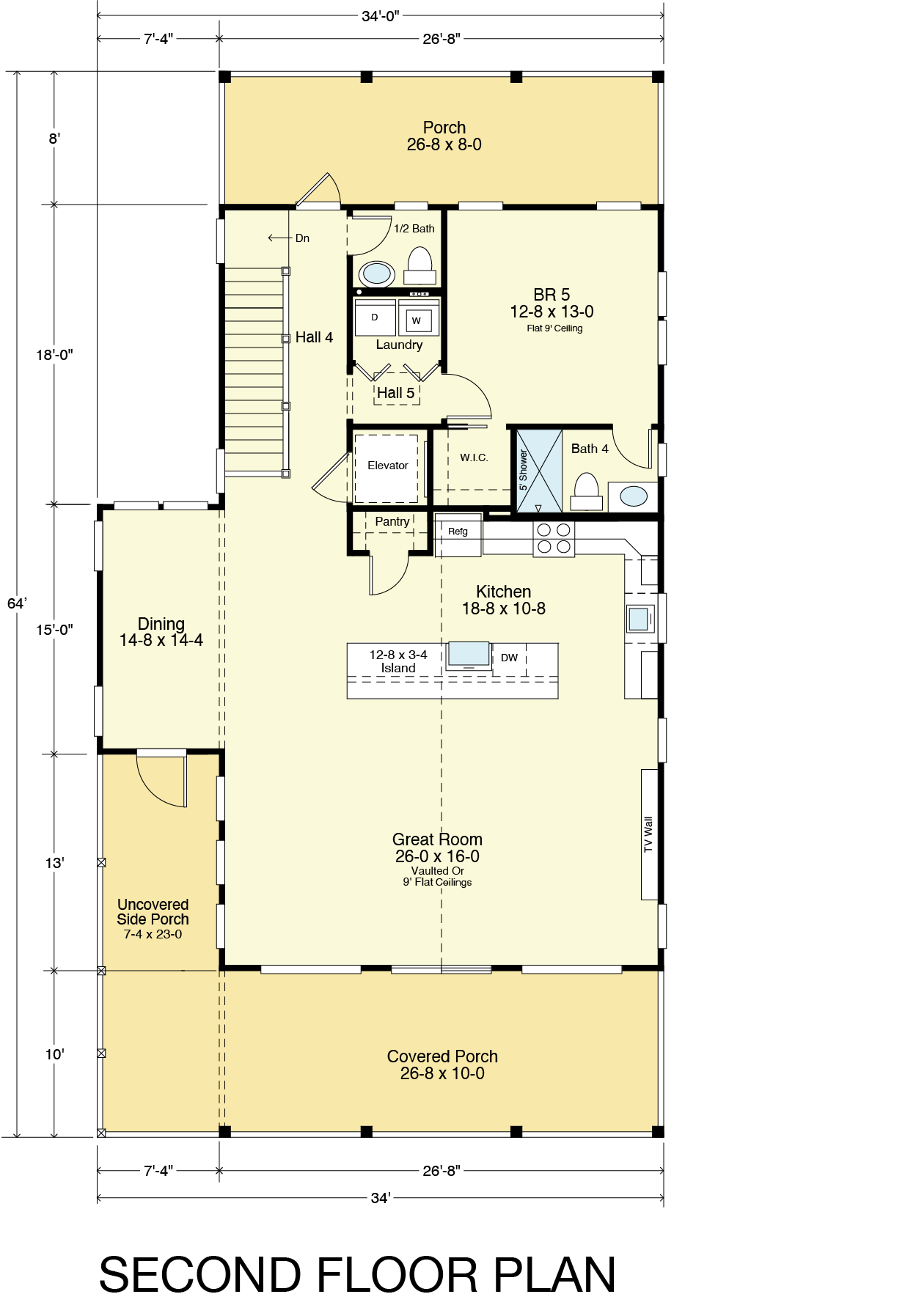Home > Over 2,000 Sq. Ft. Plans > Beachgrass 2573-5E
Beachgrass 2573-5E
Over 2,000 Sq. Ft.
Square Feet
2573.2
Elevation
34’-8”
Number of Floors
3
Elevator
Yes
Bathrooms
4.5
Bedrooms
5
Dimensions
34’-0” wide x 64’-0” deep x 34’-8” high
Ground Floor Ceiling Height
9’-1 ½”
First Floor Ceiling Height
8’-1 ½”
Second Floor Ceiling Height
9’-1 ½” + Vaulted
Third Floor Ceiling Height
N/A
DESCRIPTION
If you plan to build a comfortable and spacious cottage by the beach, the Beachgrass 2573-5E home plan could be the perfect fit. This plan features a main suite, four additional bedrooms, 4 ½ bathrooms, an open-concept dining and living space on the top floor, wraparound covered porches, and an elevator. The plan has a width of 34'-0", a depth of 64'-0", a height of 34'-8", and a living area of 2,573.2 square feet.
If you need more information, please feel free to contact us.






