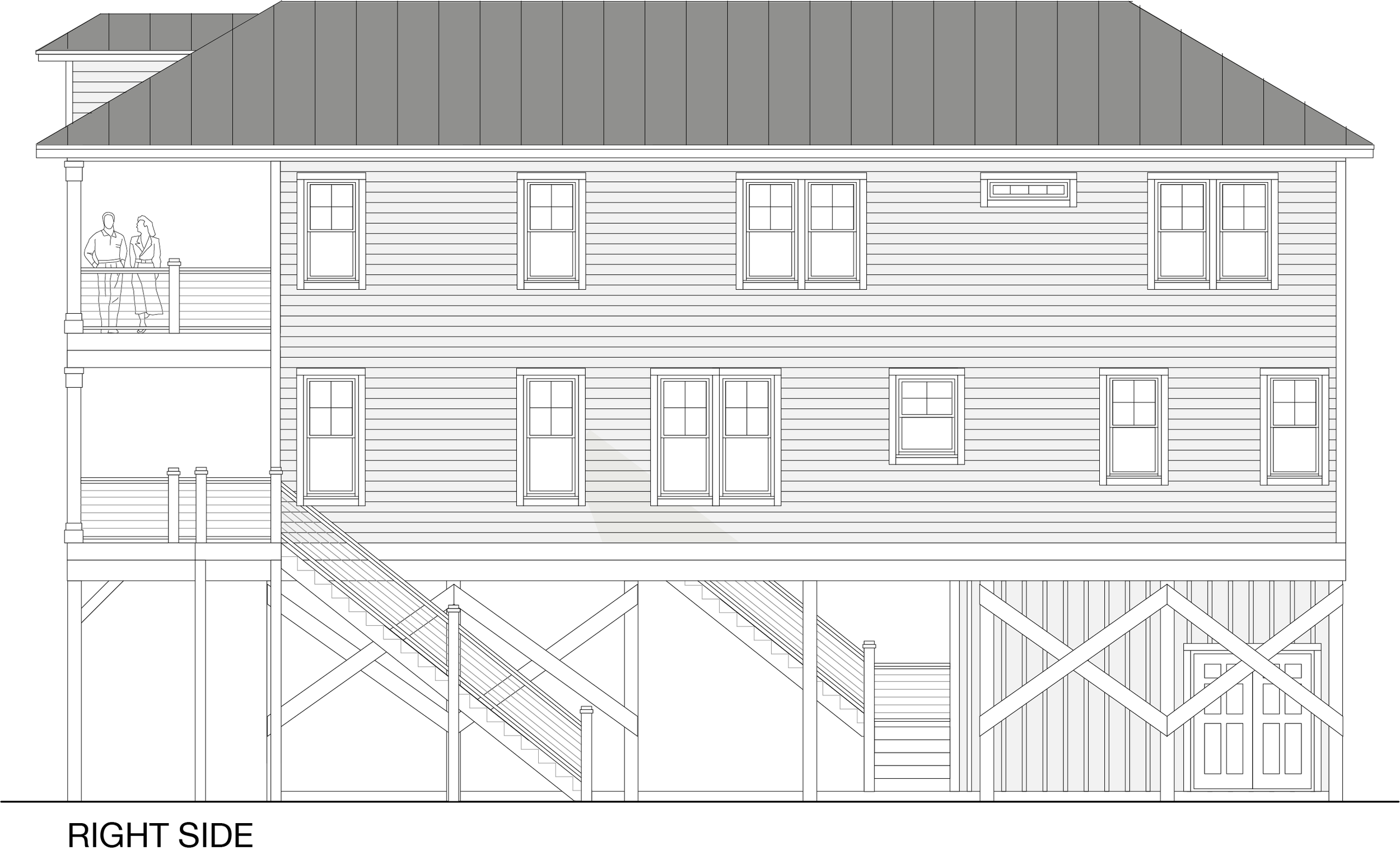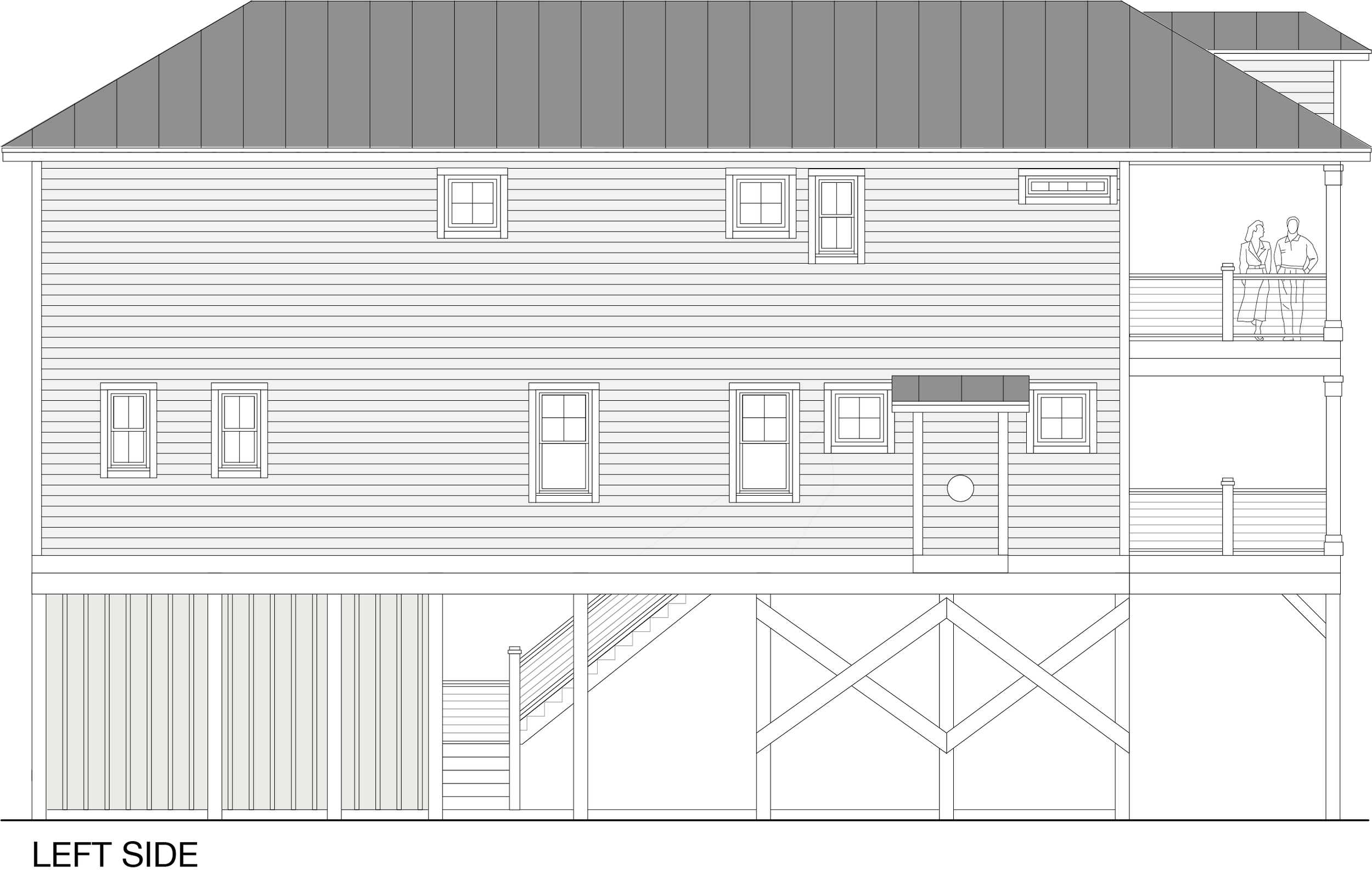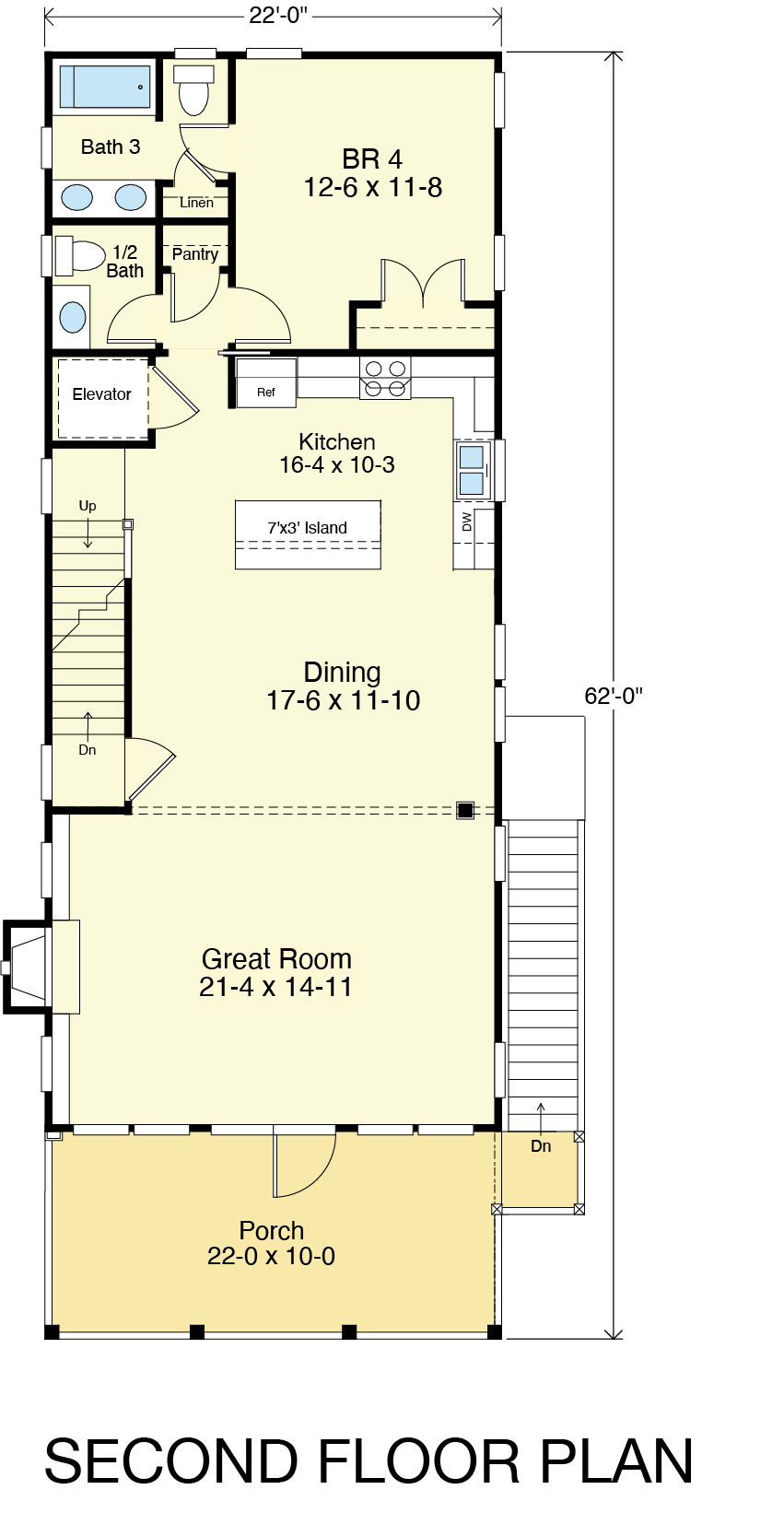Home > Over 2,000 Sq. Ft. Plans > Portside 2288-4E
Portside 2288-4E
Over 2,000 Sq. Ft.
Square Feet
2288
Elevation
39’-2”
Number of Floors
3
Elevator
Yes
Bathrooms
3.5
Bedrooms
4
Dimensions
22'-0" wide x 62'-0" deep x 39'-2" high
Ground Floor Ceiling Height
—
First Floor Ceiling Height
9’-0"
Second Floor Ceiling Height
9’-0"
Third Floor Ceiling Height
9'-0"
DESCRIPTION
The Portside has 2,288 square feet of living area, an elevator, four bedrooms, and 3 1/2 baths. Made for a very narrow lot, this plan takes design cues from Classic Charleston cottages and has two versions with the Living Area on the first or second floor.






