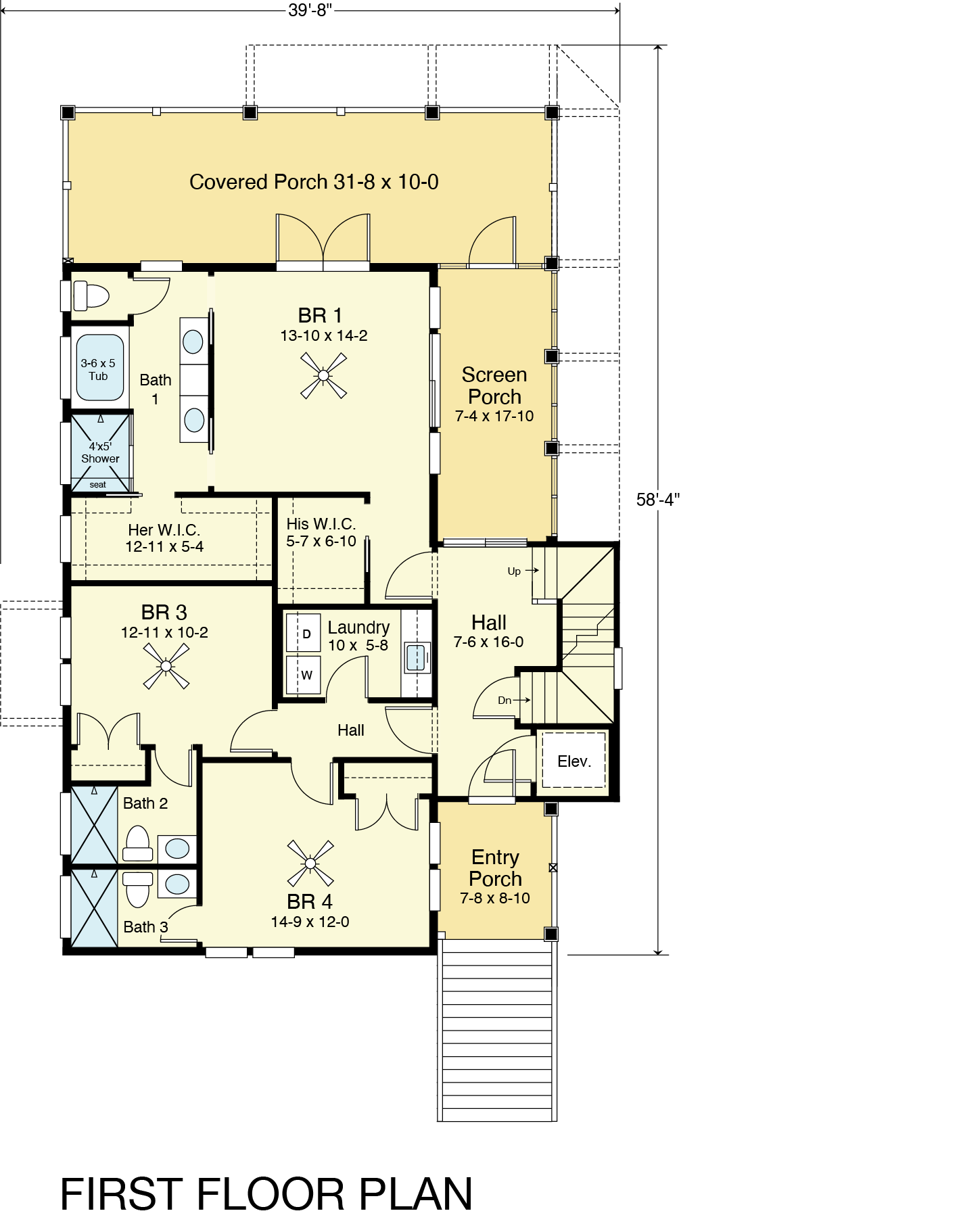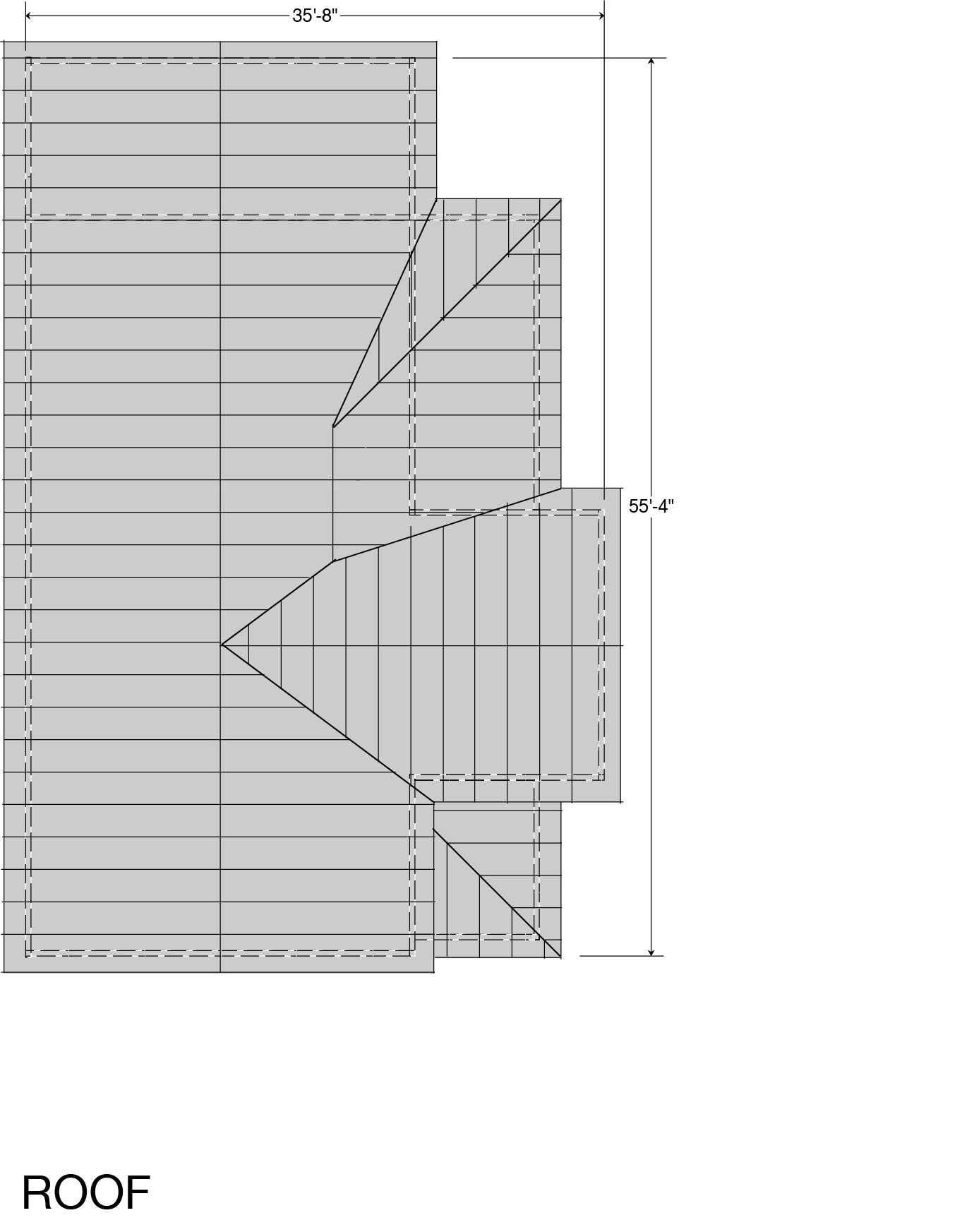Home > Over 2,000 Sq. Ft. Plans > Saltspray Landing 2964-4E
Saltspray Landing 2964-4E
Over 2,000 Sq. Ft.
Square Feet
2964.2
Elevation
38’-4”
Number of Floors
3
Elevator
Yes
Bathrooms
4.5
Bedrooms
4
Dimensions
39’-8” wide x 62’-4” deep x 38’-4” high
Ground Floor Ceiling Height
8’-1 1/2”
First Floor Ceiling Height
9’-1 1/2”
Second Floor Ceiling Height
10’-0”
Third Floor Ceiling Height
N/A
DESCRIPTION
The Saltspray Landing 2964-4E is an exciting plan with great views. With four large bedrooms, this plan has an exciting design that stands out. On the second floor, bedroom two can be a second main suite, with a flex room close by with its balcony. The kitchen, great room, and dining room share panoramic views and 10’ ceilings. The first-floor bedrooms all have ensuite baths and share a large laundry room. The ground floor could store 4-6 cars or boats or be a summer patio. This plan is only 35’-8” wide and 62’-4” deep.






