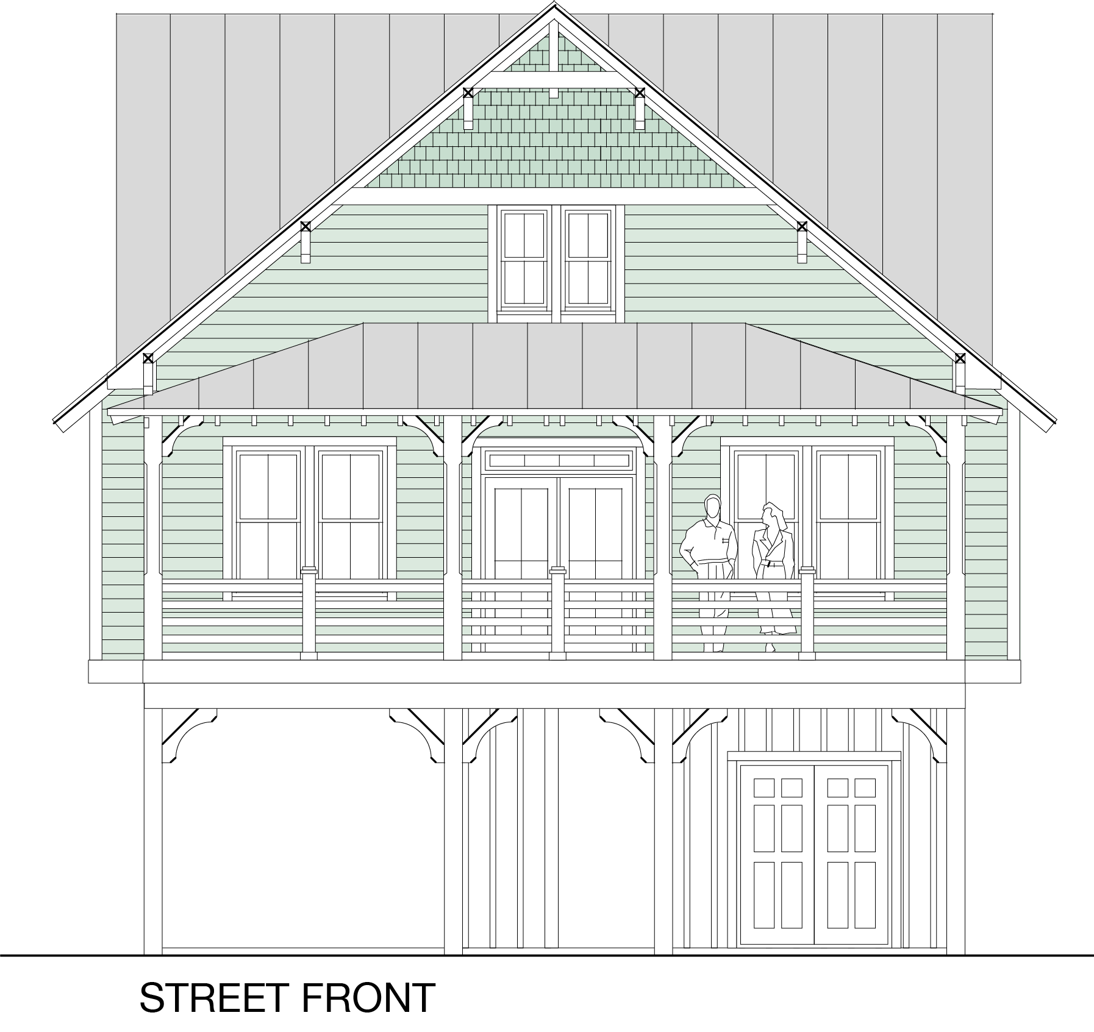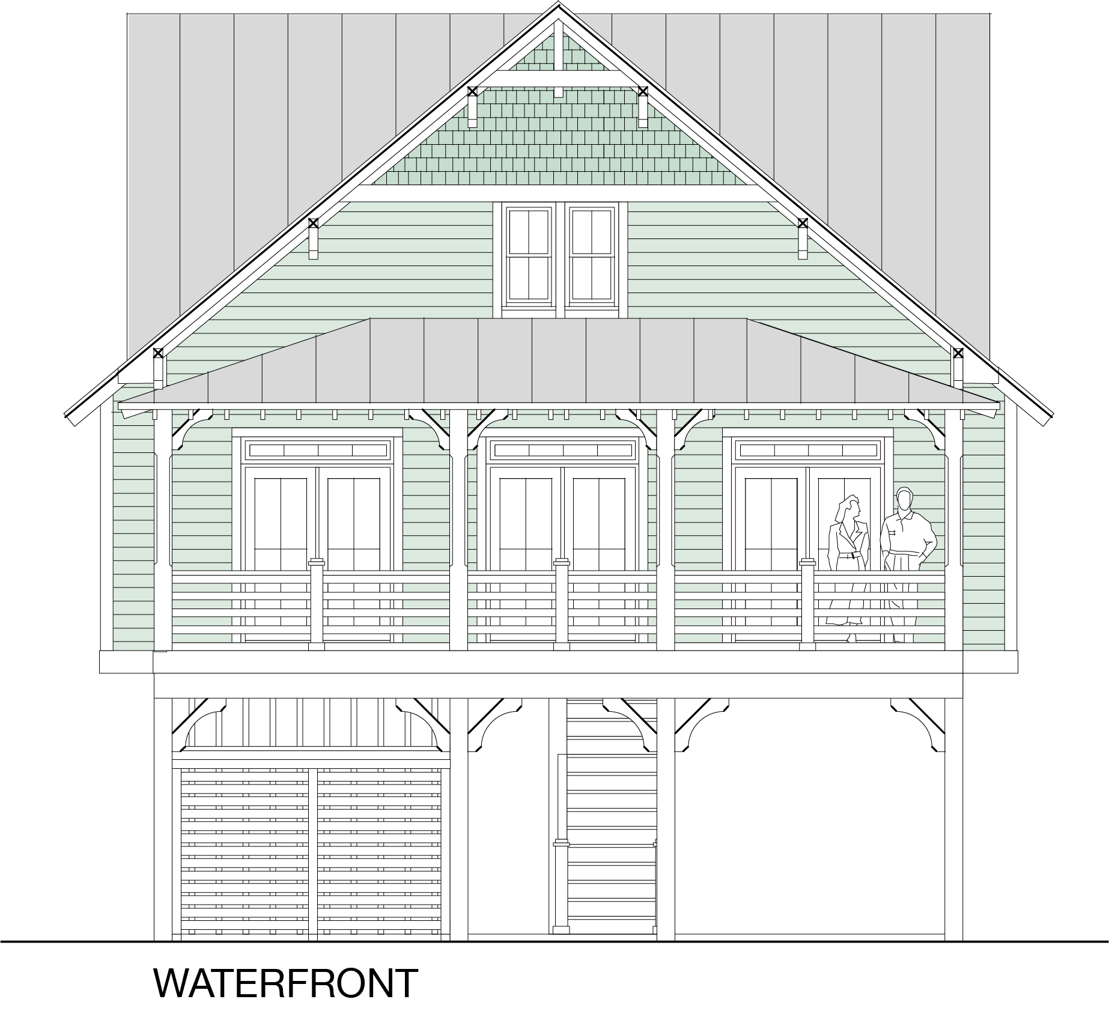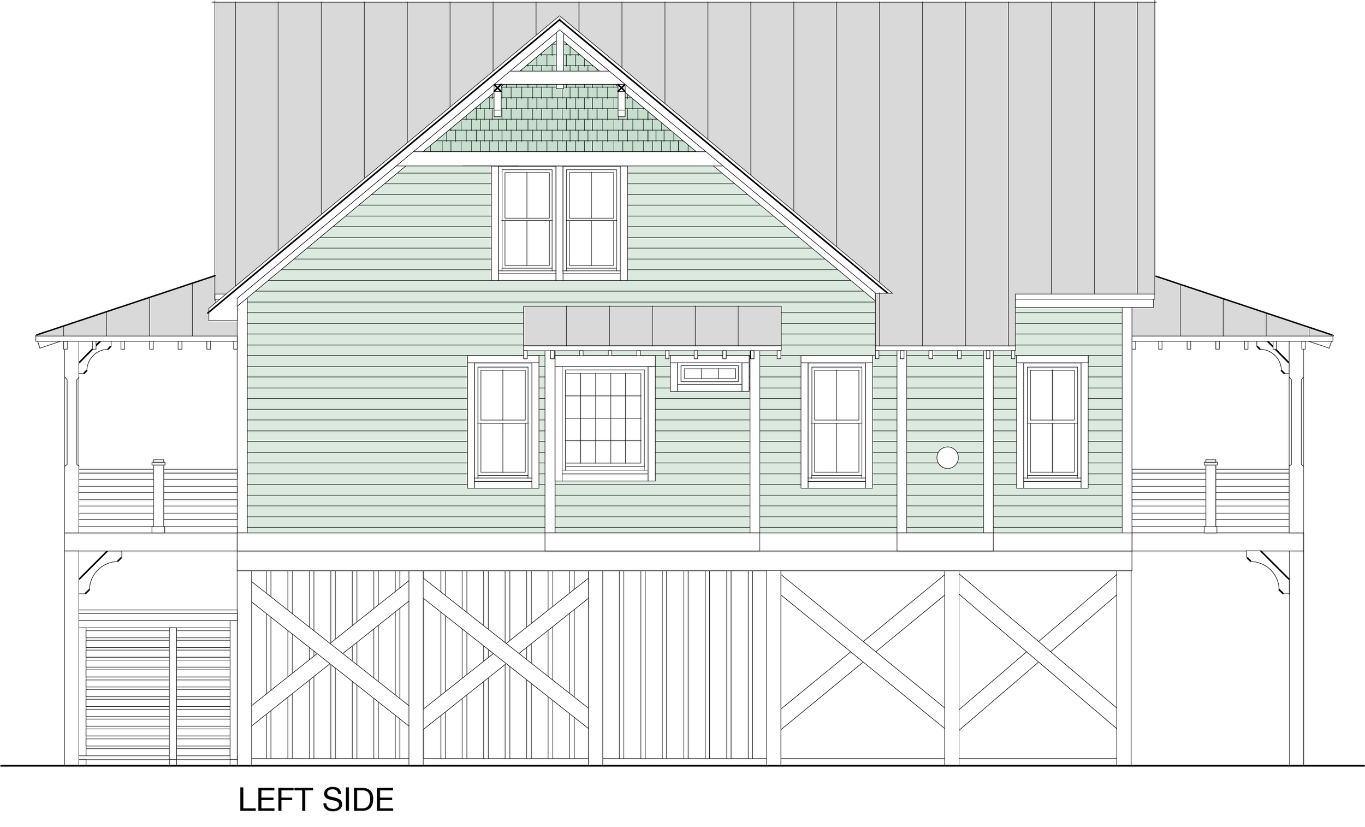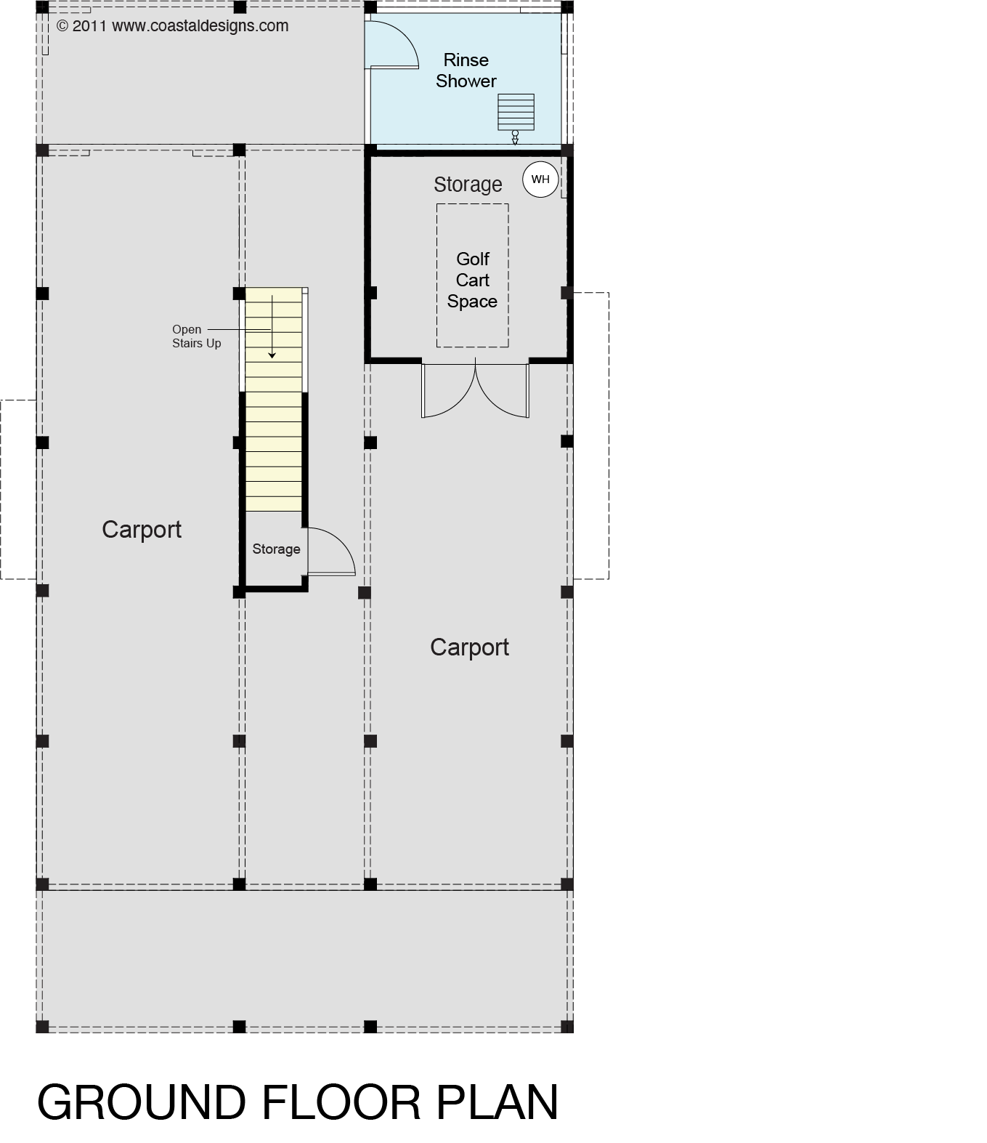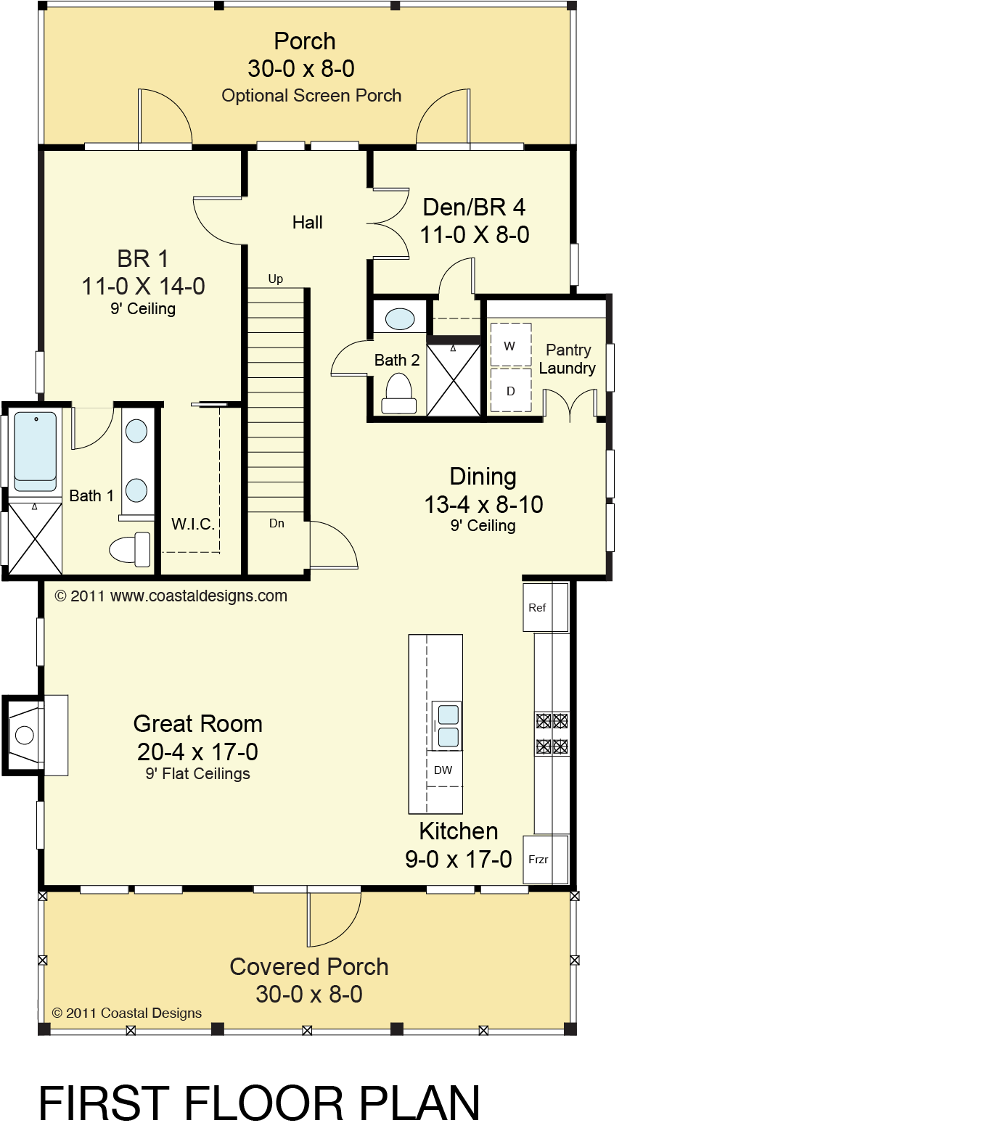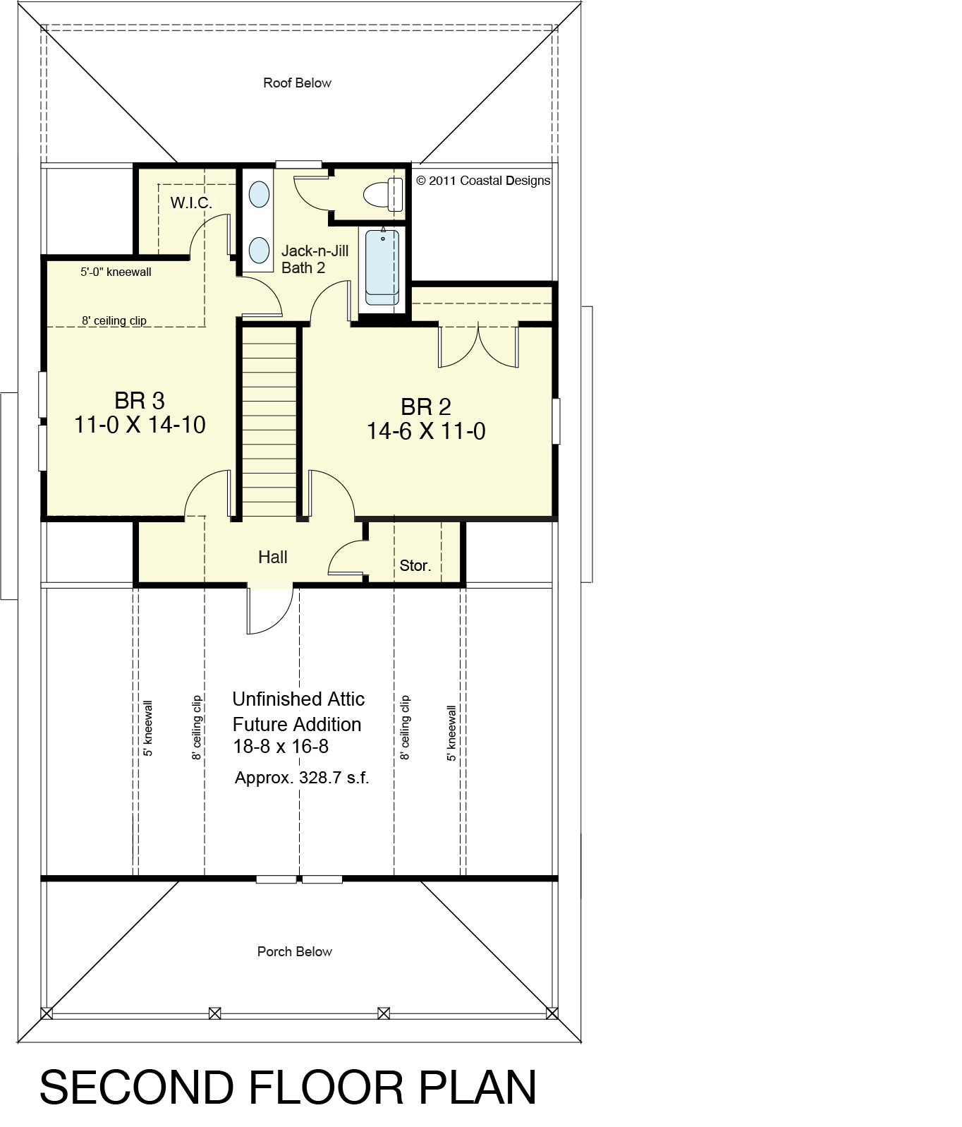Home > Under 2,000 Sq. Ft. Plans > Sea Ray I (1915-4)
Sea Ray I (1915-4)
Under 2,000 Sq. Ft.
Square Feet
1914.6
Elevation
35’-2”
Number of Floors
3
Elevator
No
Bathrooms
3
Bedrooms
4
Dimensions
34’-0” wide x 57’-8” deep x 35’-2” high
Ground Floor Ceiling Height
9’-0"
First Floor Ceiling Height
9’-0"
Second Floor Ceiling Height
9’-0" + Vaulted
Third Floor Ceiling Height
N/A
DESCRIPTION
The Sea Ray I (1915-4) beach house plan is a spacious design that offers 1,914.6 sq. ft. of living space, including four bedrooms and three bathrooms.
KEY FEATURES
Ground Floor: The ground floor features carports for vehicle parking, convenient storage space, a rinse shower for washing off sand, and designated golf cart space.
First Floor: The first floor comprises a well-appointed kitchen with an island, a spacious great room, a dining area for family meals, a pantry/laundry room for added convenience, a half bathroom, a cozy small bedroom, and a main bedroom with an ensuite bathroom. Additionally, the first floor boasts porches both in the front and back, perfect for enjoying the surrounding coastal views.
Second Floor: Moving up to the second floor, you'll find two additional bedrooms, each with ample space and natural light, along with a shared bathroom for added convenience. The second floor also provides storage areas and an unfinished attic space that offers potential for future expansion or customization.
