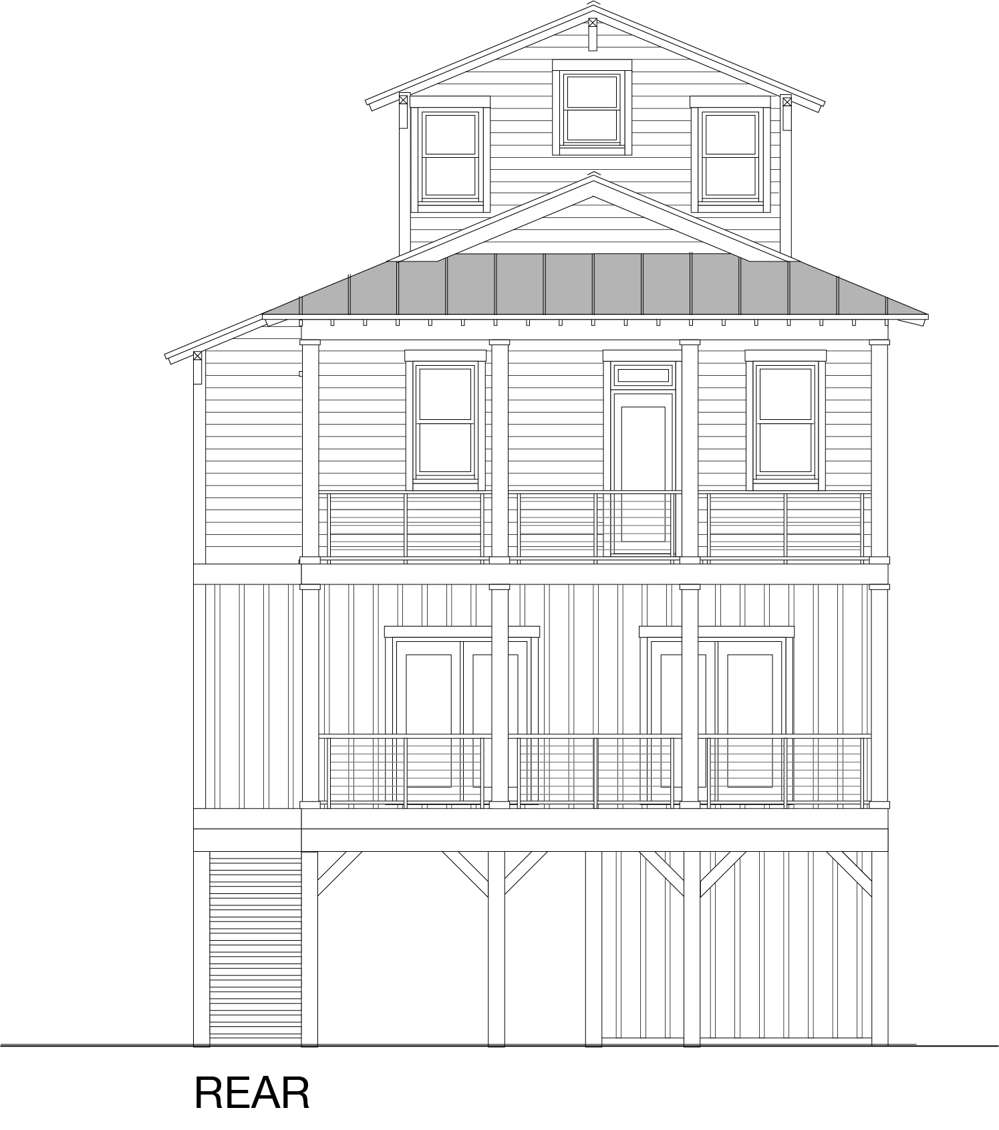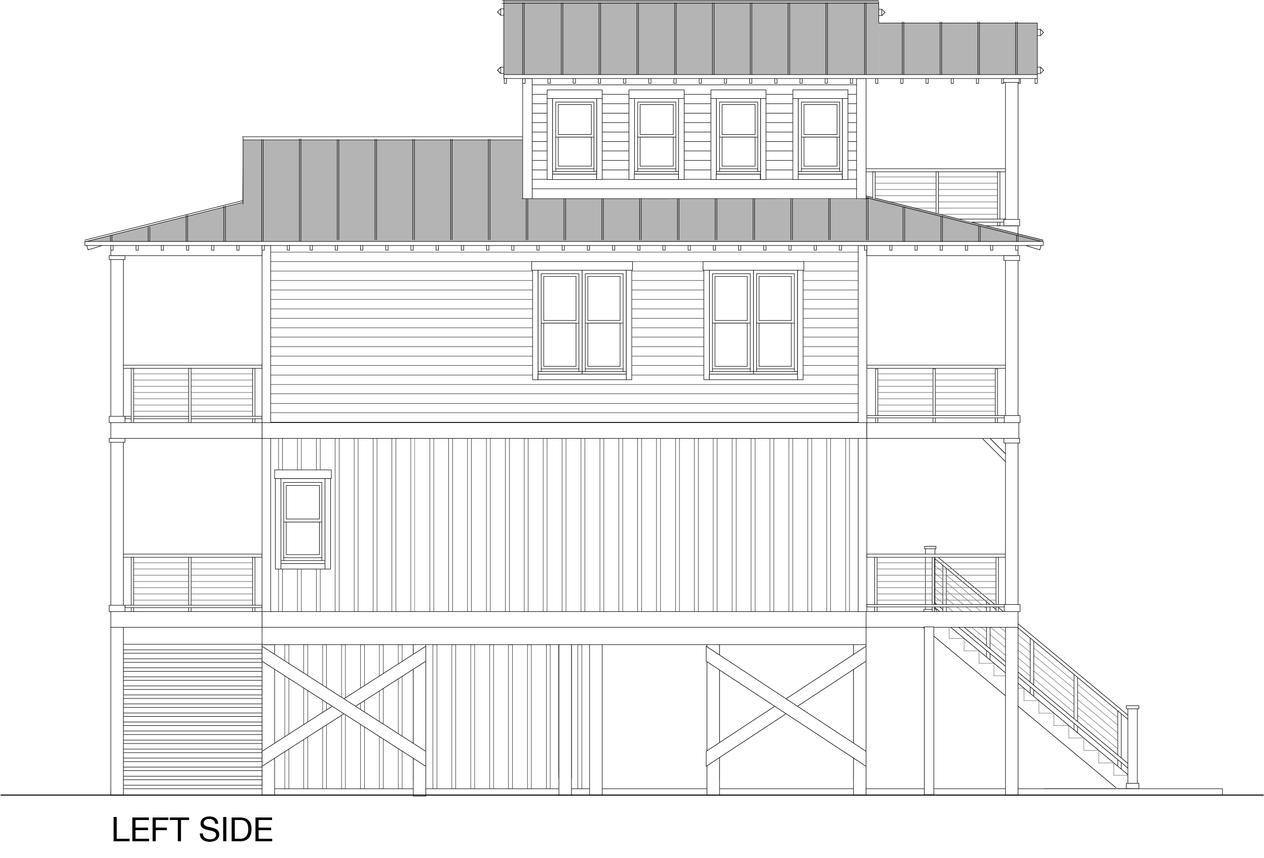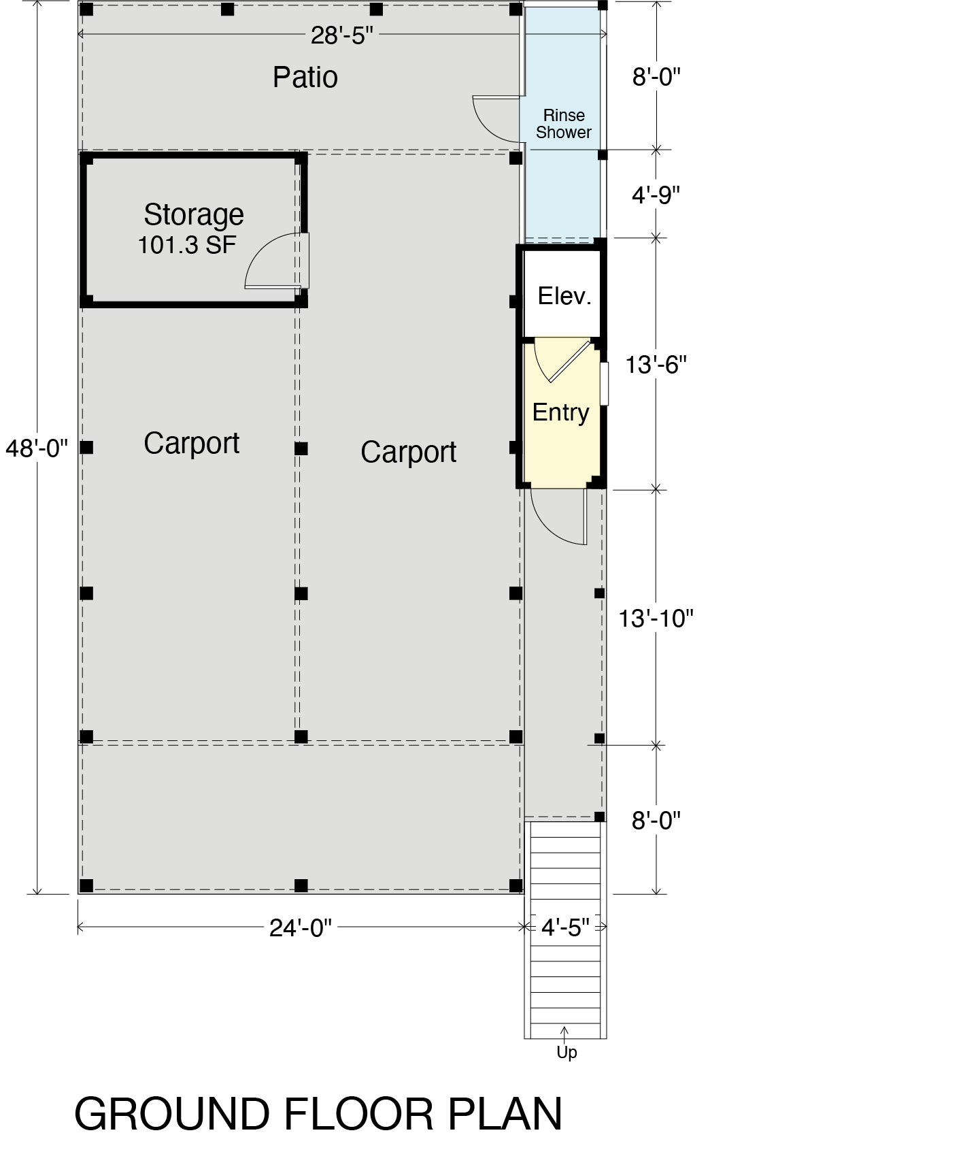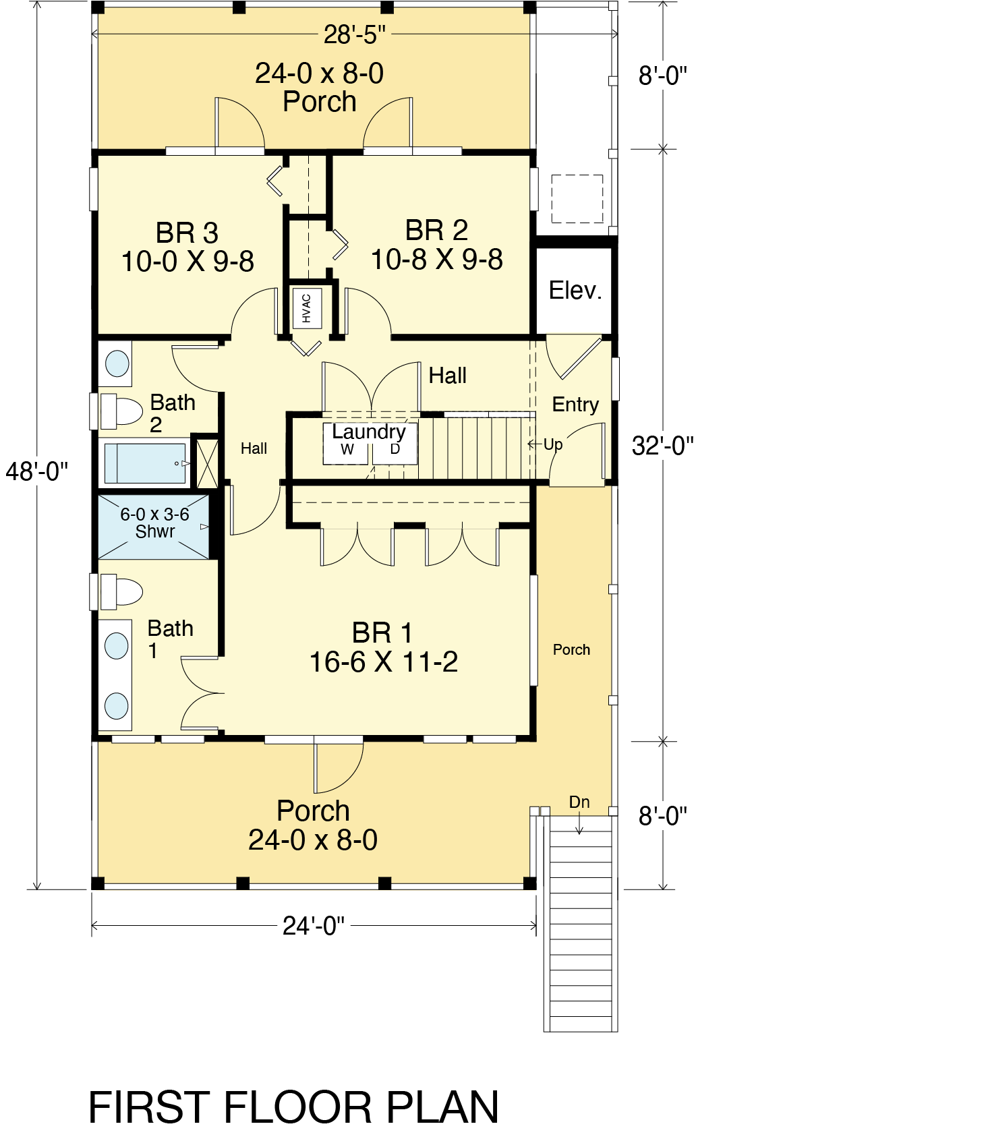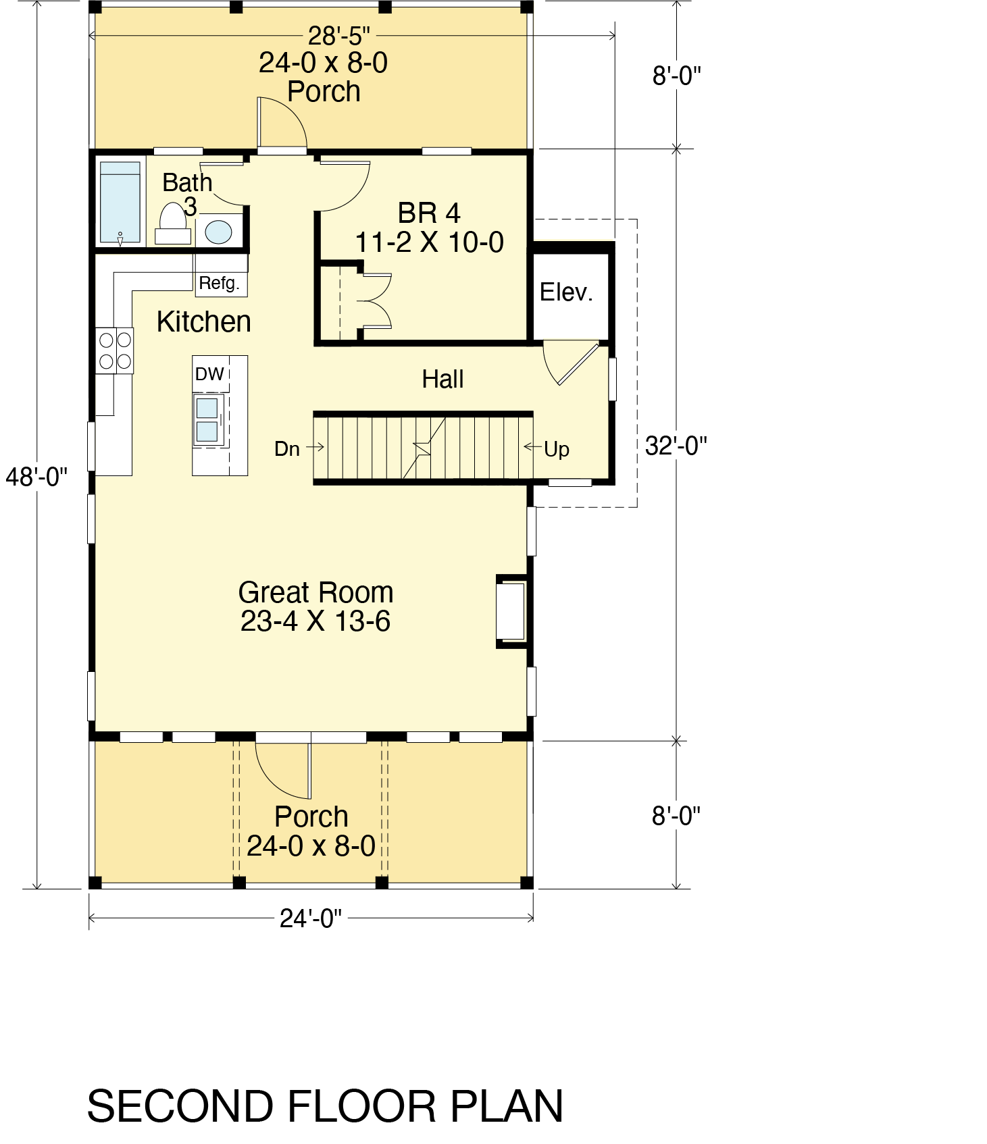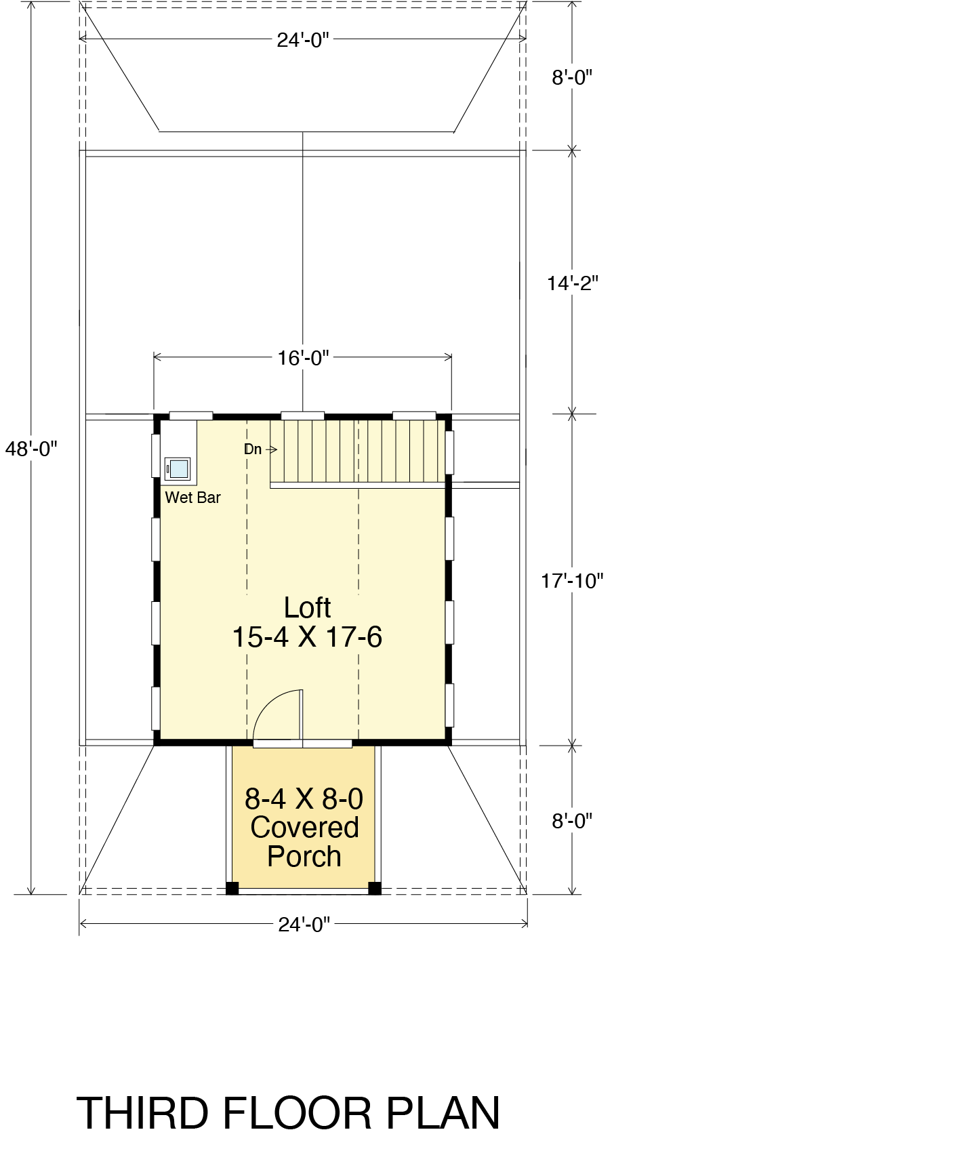Home > Under 2,000 Sq. Ft. Plans > Surf 1940-4E
Surf 1940-4E
Under 2,000 Sq. Ft.
Square Feet
1940.5
Elevation
42’-2”
Number of Floors
4
Elevator
Yes
Bathrooms
3
Bedrooms
4
Dimensions
28'-5" wide x 48'-0" deep x 42'-2" high
Ground Floor Ceiling Height
—
First Floor Ceiling Height
9'-0"
Second Floor Ceiling Height
9'-0"
Third Floor Ceiling Height
8'-0” + Vaulted
DESCRIPTION
The Surf 1940-4E is a charming and compact cottage with clever use of space. It boasts three full baths and offers comfort and convenience. Four cozy bedrooms and a third-floor loft provide stunning panoramic views, making this cottage perfect for relaxation. Additionally, the bonus elevator makes this home exceptionally accessible while remaining budget-friendly.
KEY FEATURES
Ground Floor: The property features carports, a back patio, a convenient rinse shower, and a small heated entry area.
First Floor: Enjoy the luxury of two additional bedrooms, a main bedroom with an ensuite bathroom, a shared bathroom, a washer/dryer closet, and spacious entry areas. The first floor also offers a wraparound porch at the front and an additional porch at the back.
Second Floor: This floor includes an extra bedroom, a shared bathroom, a kitchen with an island, and a welcoming great room. It also provides front and back porches for your enjoyment.
Third Floor: The loft on the third floor features a wet bar and a covered porch, making it a perfect space for relaxation and entertainment.

